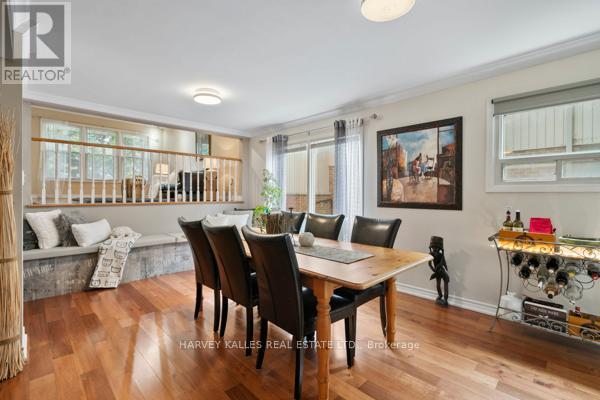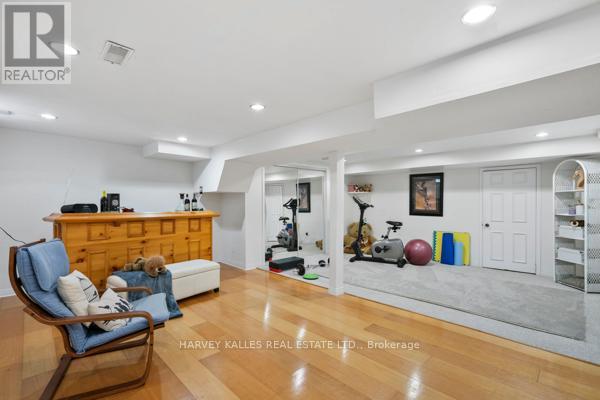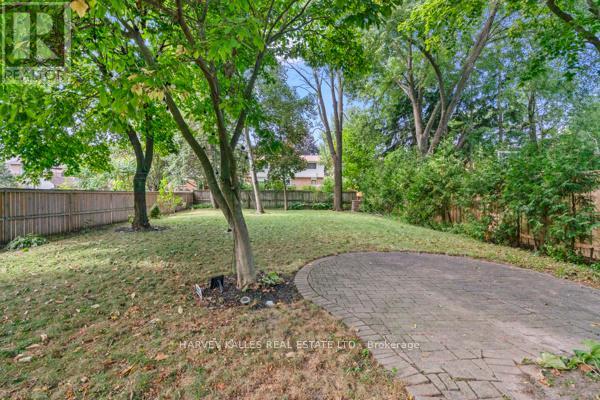5 Bedroom
3 Bathroom
Fireplace
Central Air Conditioning
Forced Air
$1,299,000
This stunning family home has been beautifully renovated with elegant finishes and rests on a generous 165' deep lot. Located on the prestigious Spruce Hill Road, surrounded by luxurious million-dollar homes, this property offers a truly exclusive lifestyle. With schools, parks, and vibrant shops just minutes away, you'll experience the perfect blend of convenience and excitement in one of the area's most sought-after neighborhoods. Offering 4 + 1 bedrooms, the home boasts a spacious layout with an open-concept kitchen, dining, and family room, ideal for both comfortable living and sophisticated entertaining. The gourmet kitchen, featuring a dining area, center island, and built-in bar, is thoughtfully designed for style and functionality. This home is the perfect setting to enjoy summer evenings and make lasting memories. **** EXTRAS **** Whether you're an experienced builder, a creative renovator, or someone looking to settle in and make it your own, this property offers an exceptional canvas for your vision. Don't miss out on this incredible opportunity. (id:39551)
Property Details
|
MLS® Number
|
E9360273 |
|
Property Type
|
Single Family |
|
Community Name
|
Dunbarton |
|
Parking Space Total
|
6 |
Building
|
Bathroom Total
|
3 |
|
Bedrooms Above Ground
|
4 |
|
Bedrooms Below Ground
|
1 |
|
Bedrooms Total
|
5 |
|
Appliances
|
Microwave, Refrigerator, Stove, Window Coverings |
|
Basement Development
|
Finished |
|
Basement Type
|
N/a (finished) |
|
Construction Style Attachment
|
Detached |
|
Construction Style Split Level
|
Backsplit |
|
Cooling Type
|
Central Air Conditioning |
|
Exterior Finish
|
Brick |
|
Fireplace Present
|
Yes |
|
Flooring Type
|
Ceramic, Hardwood |
|
Foundation Type
|
Brick |
|
Half Bath Total
|
1 |
|
Heating Fuel
|
Natural Gas |
|
Heating Type
|
Forced Air |
|
Type
|
House |
|
Utility Water
|
Municipal Water |
Parking
Land
|
Acreage
|
No |
|
Sewer
|
Sanitary Sewer |
|
Size Depth
|
165 Ft |
|
Size Frontage
|
50 Ft |
|
Size Irregular
|
50 X 165.03 Ft |
|
Size Total Text
|
50 X 165.03 Ft |
Rooms
| Level |
Type |
Length |
Width |
Dimensions |
|
Second Level |
Primary Bedroom |
4 m |
3.51 m |
4 m x 3.51 m |
|
Second Level |
Bedroom 2 |
3.65 m |
3.38 m |
3.65 m x 3.38 m |
|
Second Level |
Bedroom 3 |
3.2 m |
2.46 m |
3.2 m x 2.46 m |
|
Second Level |
Bedroom 4 |
3.11 m |
2.71 m |
3.11 m x 2.71 m |
|
Basement |
Family Room |
6.62 m |
3.56 m |
6.62 m x 3.56 m |
|
Basement |
Bedroom 5 |
4.84 m |
3.39 m |
4.84 m x 3.39 m |
|
Main Level |
Dining Room |
6.8 m |
3.4 m |
6.8 m x 3.4 m |
|
Main Level |
Kitchen |
4.35 m |
3.37 m |
4.35 m x 3.37 m |
|
Main Level |
Family Room |
5.63 m |
3.67 m |
5.63 m x 3.67 m |
|
In Between |
Foyer |
3.55 m |
2.26 m |
3.55 m x 2.26 m |
|
In Between |
Living Room |
4.92 m |
3.41 m |
4.92 m x 3.41 m |
https://www.realtor.ca/real-estate/27447794/1890-spruce-hill-road-pickering-dunbarton-dunbarton





























