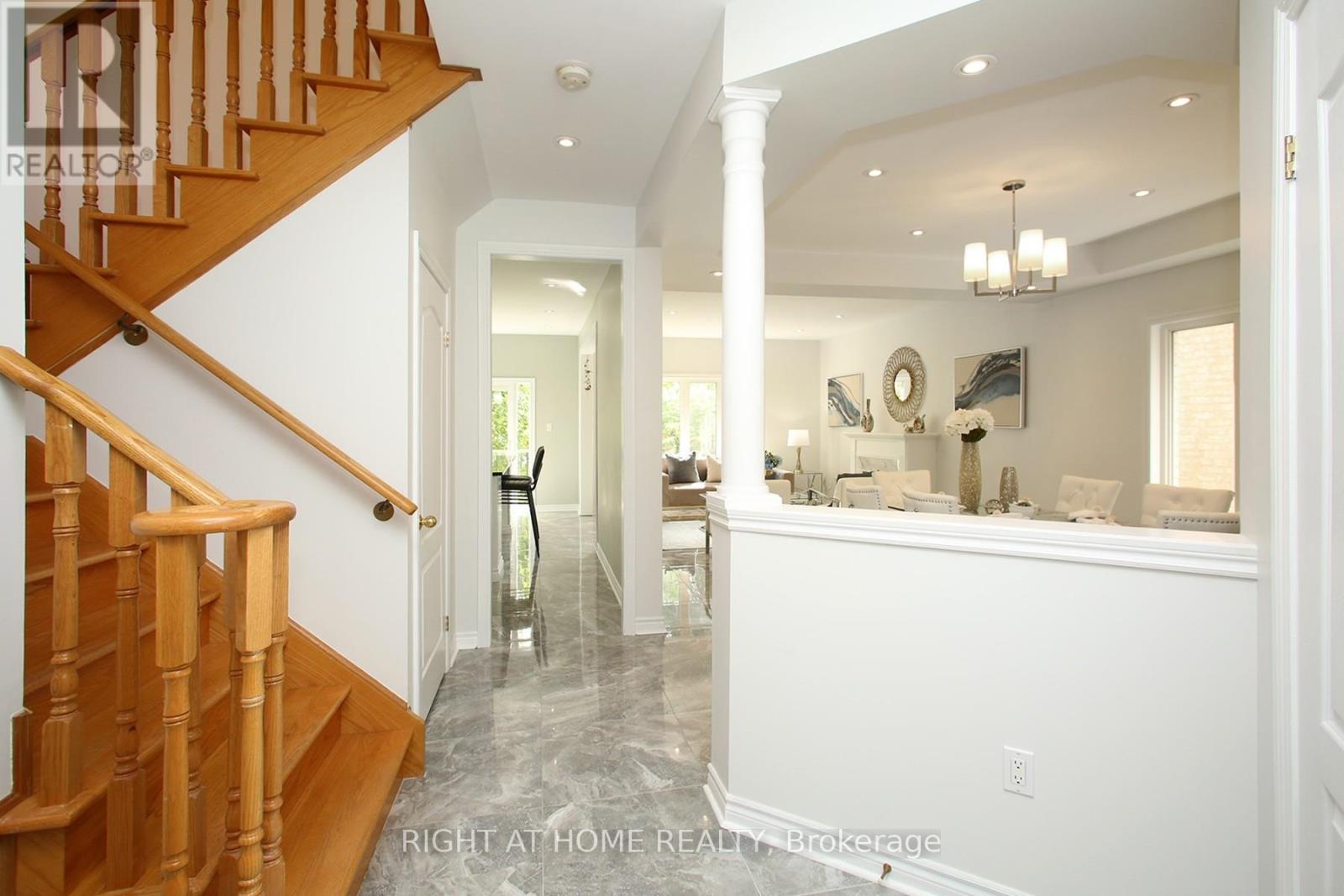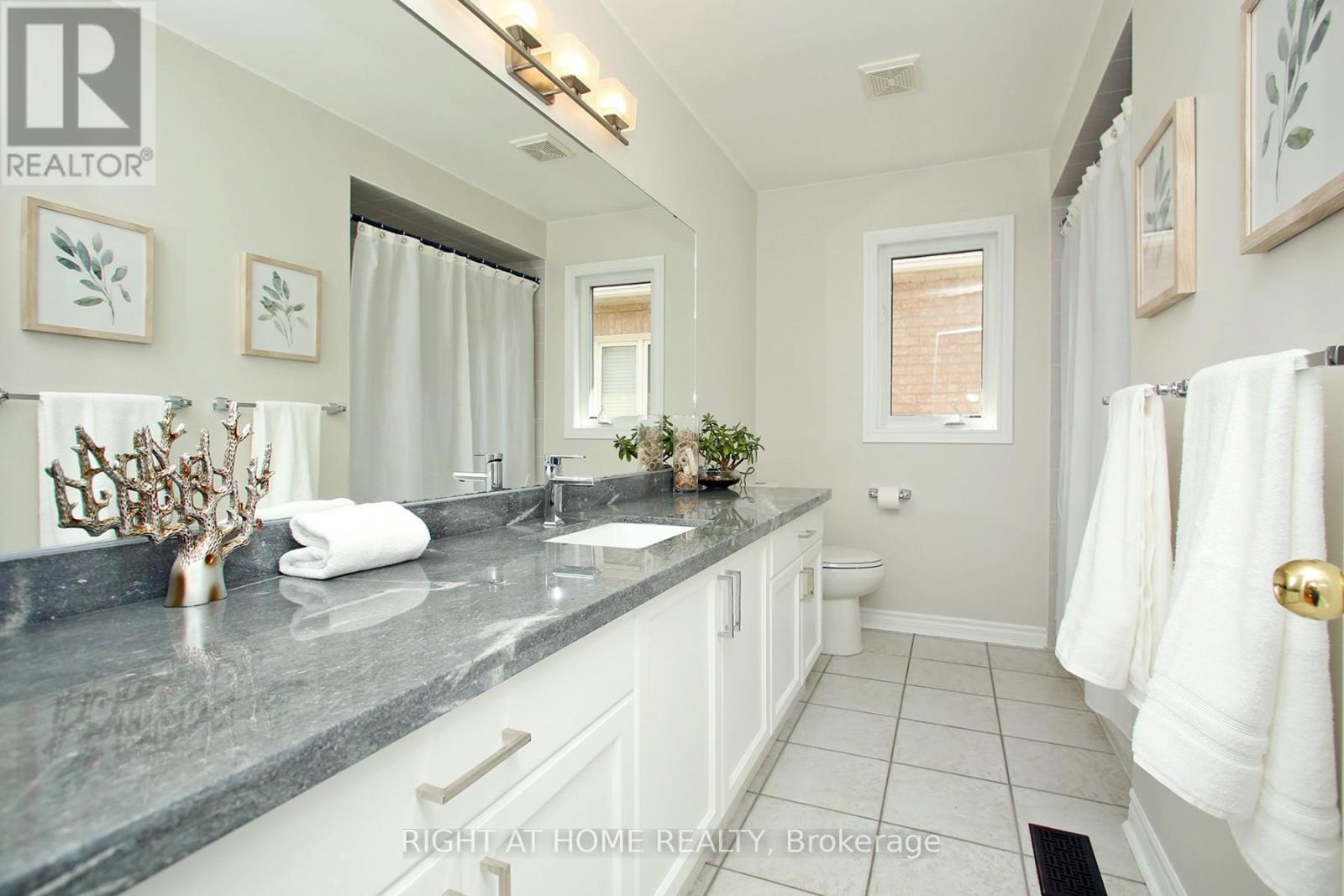19 Brackenwood Avenue Richmond Hill (Westbrook), Ontario L4S 2P5
$1,588,000
Prime Location ! Absolutely Stunning South Facing 4 BR Home Sits on a Premium Westbrook Area in Richmond Hill, Backing Onto Greenbelt With Spectacular Ravine View ! Original Owner, Great Floorplan w/ Porcelain Tile Throughout & 9"" Ceiling on Main, Breakfast Area Walkout to a Fantastic Deck w/ the Essence of Serene , Finished Open concept Walk-Out Basement. Almost $220K Spent On Upgrades: Custom Plywood & Maple Kitchen (2018), Deck(2023), Porcelain Tile Floor ( 2018),Pot Lights ( 2024), Basement ( 2024) , New Paint (2024), Laundry (2024),Roof (1/2 2024,1/2 2020) ,Etc. Top Ranked School Zoon: Trillium Wood P.S; Richmond Hill H.S; St.Theresa Catholic H.S. **** EXTRAS **** Around $9000/yr Income With Solar Panel on the Roof (id:39551)
Open House
This property has open houses!
2:00 pm
Ends at:4:00 pm
Property Details
| MLS® Number | N9359468 |
| Property Type | Single Family |
| Community Name | Westbrook |
| Features | Ravine, Backs On Greenbelt |
| Parking Space Total | 4 |
| Structure | Deck |
Building
| Bathroom Total | 4 |
| Bedrooms Above Ground | 4 |
| Bedrooms Total | 4 |
| Amenities | Fireplace(s) |
| Appliances | Water Heater, Dishwasher, Dryer, Garage Door Opener, Microwave, Range, Refrigerator, Stove, Washer |
| Basement Development | Finished |
| Basement Features | Walk Out |
| Basement Type | N/a (finished) |
| Construction Style Attachment | Detached |
| Cooling Type | Central Air Conditioning |
| Exterior Finish | Brick |
| Fireplace Present | Yes |
| Flooring Type | Porcelain Tile, Hardwood, Vinyl |
| Foundation Type | Concrete |
| Half Bath Total | 1 |
| Heating Fuel | Natural Gas |
| Heating Type | Forced Air |
| Stories Total | 2 |
| Type | House |
| Utility Water | Municipal Water |
Parking
| Attached Garage |
Land
| Acreage | No |
| Sewer | Sanitary Sewer |
| Size Depth | 113 Ft ,10 In |
| Size Frontage | 36 Ft ,1 In |
| Size Irregular | 36.09 X 113.85 Ft |
| Size Total Text | 36.09 X 113.85 Ft |
| Zoning Description | R3 |
Rooms
| Level | Type | Length | Width | Dimensions |
|---|---|---|---|---|
| Second Level | Primary Bedroom | 3.96 m | 4.88 m | 3.96 m x 4.88 m |
| Second Level | Bedroom | 3.45 m | 3.96 m | 3.45 m x 3.96 m |
| Second Level | Bedroom | 3.2 m | 4.8 m | 3.2 m x 4.8 m |
| Second Level | Bedroom | 4.19 m | 3.96 m | 4.19 m x 3.96 m |
| Basement | Great Room | 8.84 m | 7.32 m | 8.84 m x 7.32 m |
| Main Level | Foyer | 5.9 m | 1.9 m | 5.9 m x 1.9 m |
| Main Level | Dining Room | 3.81 m | 3.96 m | 3.81 m x 3.96 m |
| Main Level | Family Room | 3.81 m | 4.72 m | 3.81 m x 4.72 m |
| Main Level | Kitchen | 3.5 m | 5.94 m | 3.5 m x 5.94 m |
| Main Level | Eating Area | 3.5 m | 5.94 m | 3.5 m x 5.94 m |
https://www.realtor.ca/real-estate/27445955/19-brackenwood-avenue-richmond-hill-westbrook-westbrook
Interested?
Contact us for more information






























