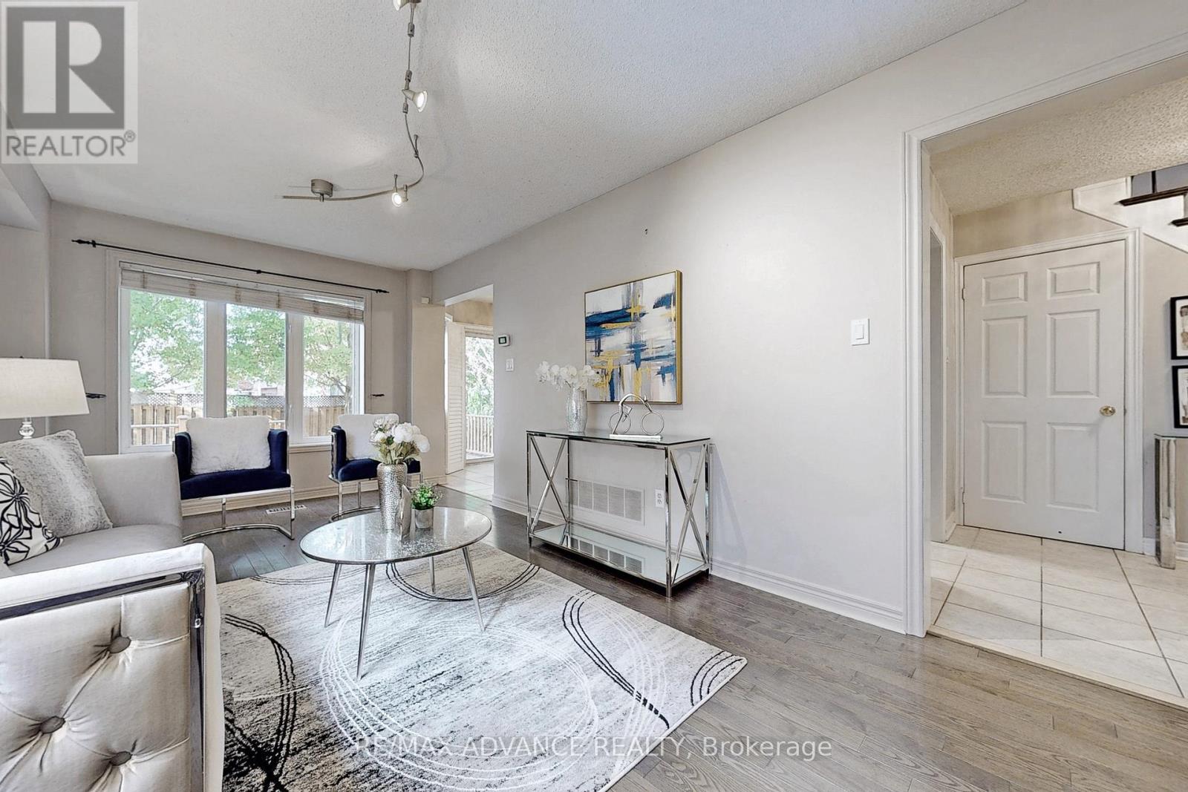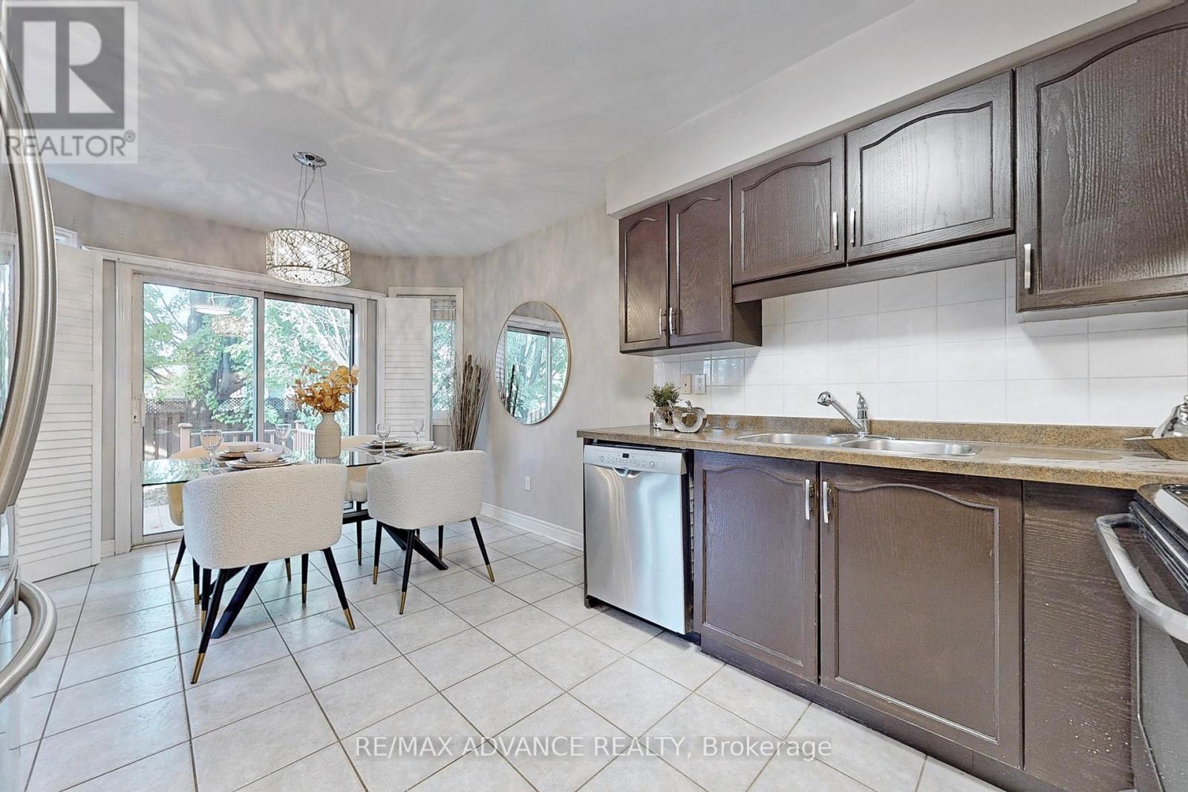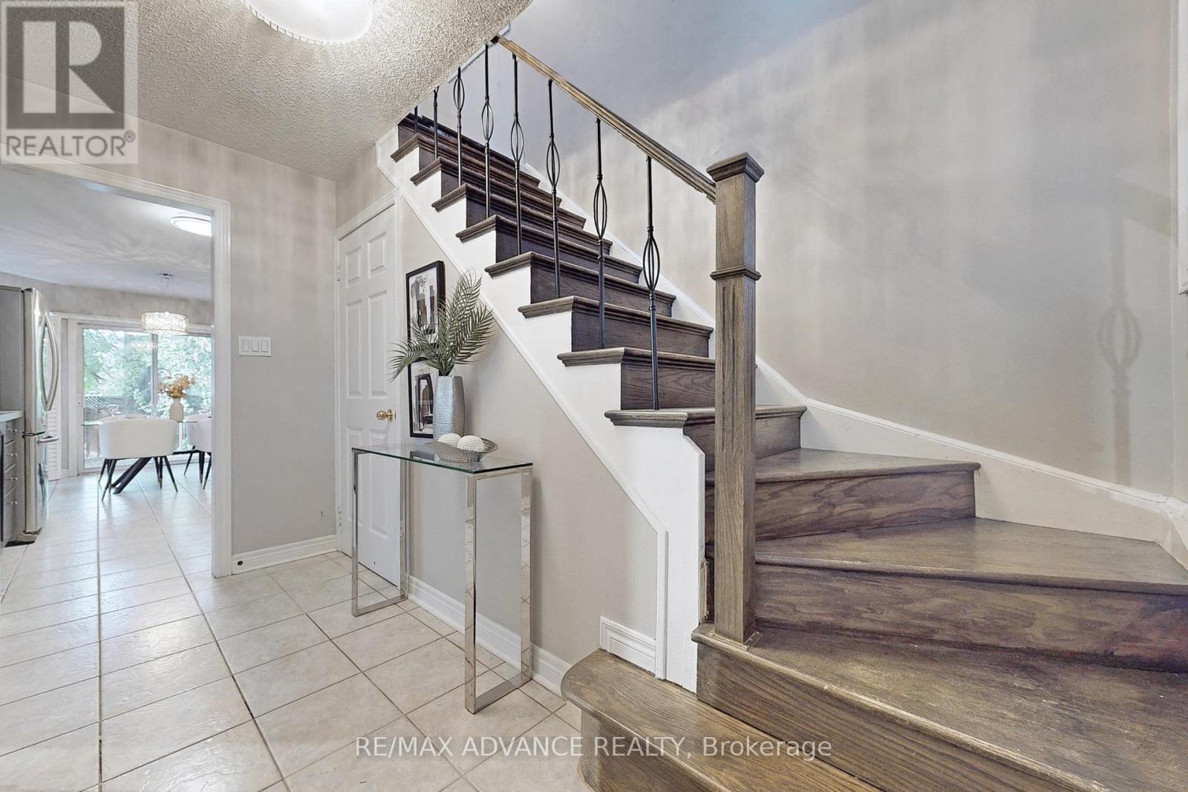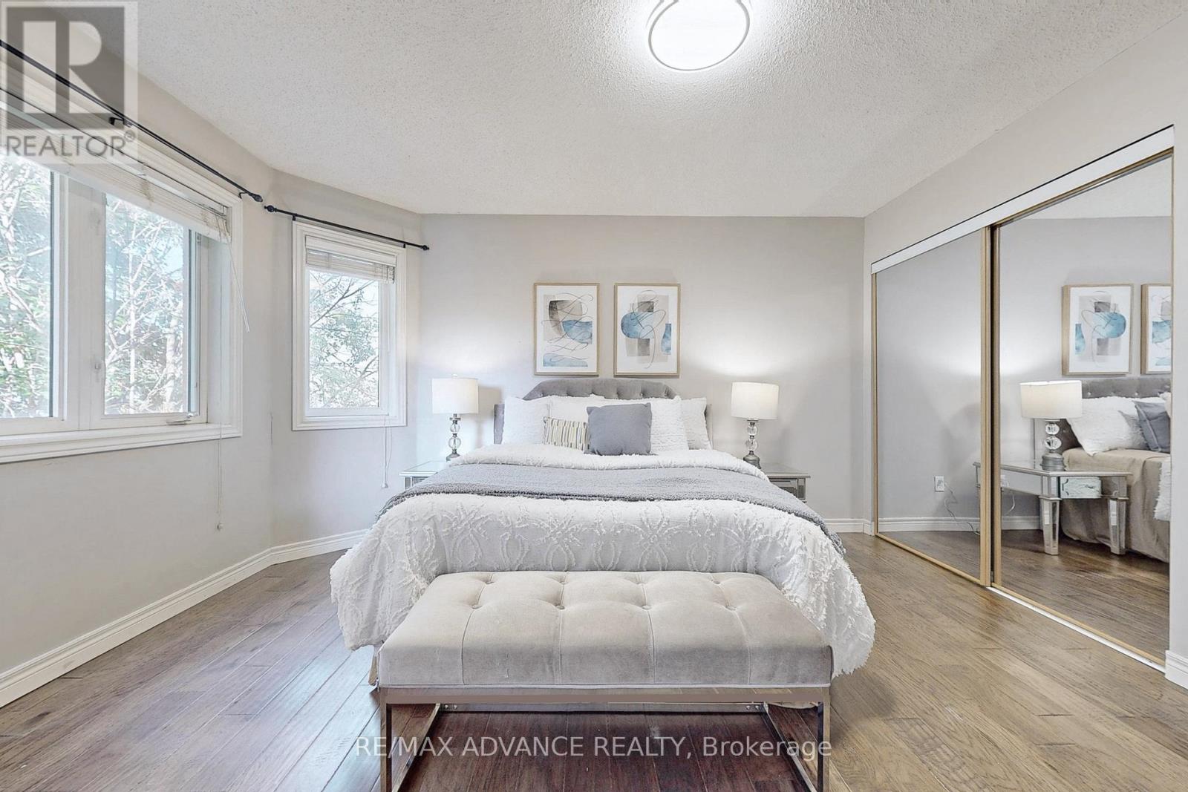3 Bedroom
3 Bathroom
Fireplace
Central Air Conditioning
Forced Air
$868,000
This detached 2-storey home sits on a premium 40x100 ft south-facing lot of the largest in the subdivision. 3 Bedrooms And 3 Washrooms W Huge Fenced Backyard And A Deck. It's a warm, cozy home with featuring hardwood floors, California shutters, elegant light fixtures, stainless steel appliances, and a hardwood staircase with metal railings. The spacious master has big windows that overlook the beautiful backyard. The finished basement offers the potential for a fourth bedroom and includes a rough-in for a 3-piece bath, a large laundry room with a washer and dryer, and a cold cellar/cantina. The main floor boasts a cozy living room with large windows that overlook the garden feeling like in a cottage, a gas fireplace, and a large kitchen with a walkout to the deck. Enjoy a fenced backyard with trees and a gas hookup for a BBQ, perfect for entertaining in the Summer. 5 Minutes To 404, Water Parks And 10-15 Minutes To Costco, And Many Plazas. 2 Minutes Walk To School And Parks. **Pls don't miss the 3D virtual tour**. (id:39551)
Property Details
|
MLS® Number
|
N9394991 |
|
Property Type
|
Single Family |
|
Community Name
|
Keswick South |
|
Amenities Near By
|
Park, Schools, Public Transit |
|
Parking Space Total
|
4 |
Building
|
Bathroom Total
|
3 |
|
Bedrooms Above Ground
|
3 |
|
Bedrooms Total
|
3 |
|
Appliances
|
Blinds, Dryer, Microwave, Refrigerator, Stove, Washer |
|
Basement Development
|
Finished |
|
Basement Type
|
Full (finished) |
|
Construction Style Attachment
|
Detached |
|
Cooling Type
|
Central Air Conditioning |
|
Exterior Finish
|
Brick |
|
Fireplace Present
|
Yes |
|
Flooring Type
|
Hardwood, Ceramic |
|
Foundation Type
|
Unknown |
|
Half Bath Total
|
1 |
|
Heating Fuel
|
Natural Gas |
|
Heating Type
|
Forced Air |
|
Stories Total
|
2 |
|
Type
|
House |
|
Utility Water
|
Municipal Water |
Parking
Land
|
Acreage
|
No |
|
Fence Type
|
Fenced Yard |
|
Land Amenities
|
Park, Schools, Public Transit |
|
Sewer
|
Sanitary Sewer |
|
Size Depth
|
100 Ft ,1 In |
|
Size Frontage
|
40 Ft |
|
Size Irregular
|
40.04 X 100.11 Ft |
|
Size Total Text
|
40.04 X 100.11 Ft |
Rooms
| Level |
Type |
Length |
Width |
Dimensions |
|
Second Level |
Primary Bedroom |
4.45 m |
3.85 m |
4.45 m x 3.85 m |
|
Second Level |
Bedroom 2 |
3.59 m |
3.1 m |
3.59 m x 3.1 m |
|
Second Level |
Bedroom 3 |
2.98 m |
2.56 m |
2.98 m x 2.56 m |
|
Basement |
Recreational, Games Room |
6.43 m |
4.52 m |
6.43 m x 4.52 m |
|
Main Level |
Dining Room |
6.33 m |
3.09 m |
6.33 m x 3.09 m |
|
Ground Level |
Living Room |
6.33 m |
3.09 m |
6.33 m x 3.09 m |
|
Ground Level |
Kitchen |
3.06 m |
2.5 m |
3.06 m x 2.5 m |
|
Ground Level |
Eating Area |
3.06 m |
2.73 m |
3.06 m x 2.73 m |
Utilities
https://www.realtor.ca/real-estate/27537926/19-brecken-drive-georgina-keswick-south-keswick-south










































