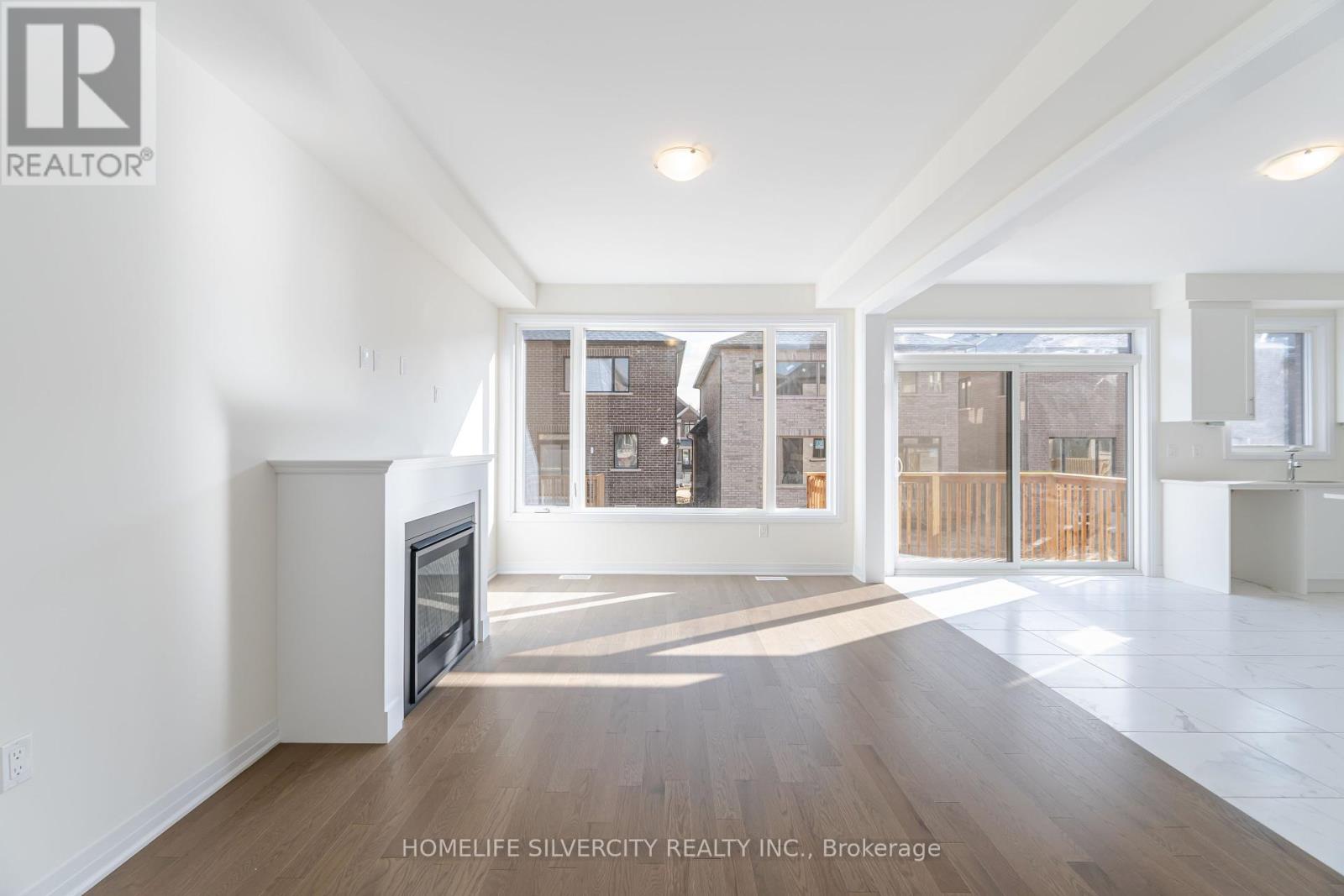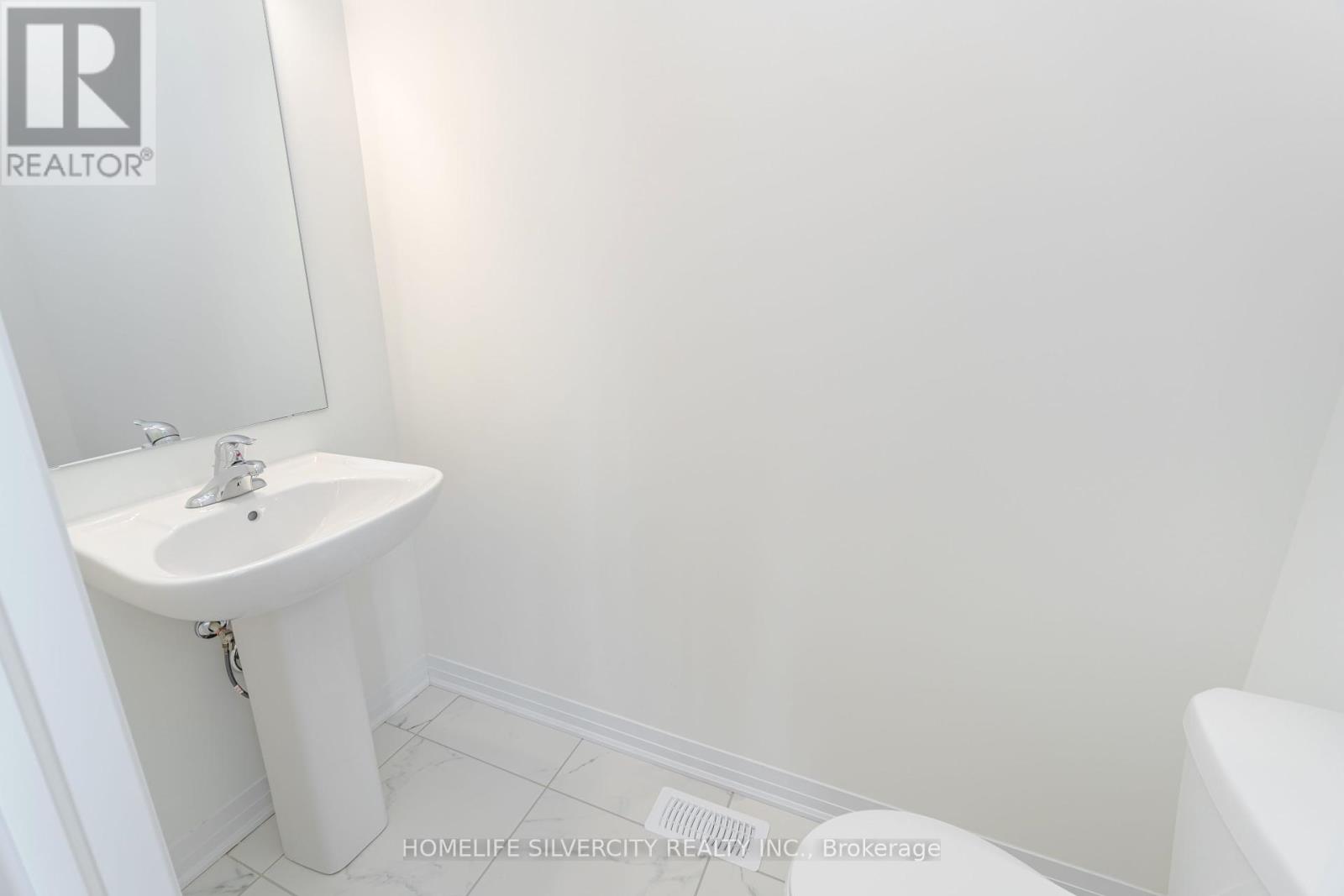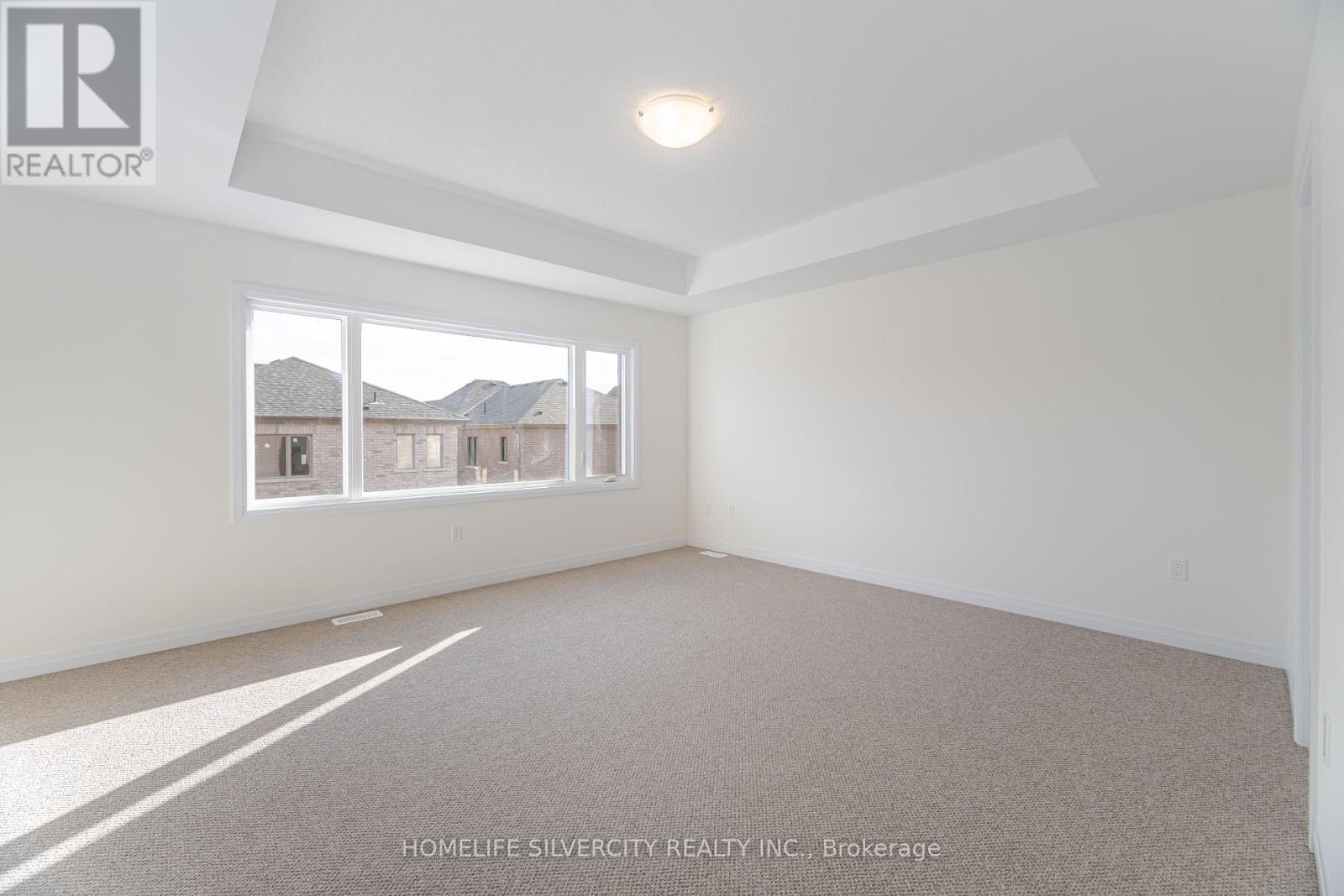4 Bedroom
4 Bathroom
Fireplace
Forced Air
$1,175,000
Brand new detached home in the beautiful town of Erin. This spacious 4- bedroom, 3.5 washroom never lived detached house offers generous living space, modern amenities and a prime location near Caledon and Brampton. Upstairs generously sized bedrooms offer plenty of space. Don't miss the chance to be the first to call this stunning home your own. (id:39551)
Property Details
|
MLS® Number
|
X11662300 |
|
Property Type
|
Single Family |
|
Community Name
|
Erin |
|
Parking Space Total
|
4 |
Building
|
Bathroom Total
|
4 |
|
Bedrooms Above Ground
|
4 |
|
Bedrooms Total
|
4 |
|
Appliances
|
Garage Door Opener Remote(s), Blinds, Dishwasher, Dryer, Refrigerator, Stove, Washer |
|
Basement Development
|
Unfinished |
|
Basement Type
|
N/a (unfinished) |
|
Construction Style Attachment
|
Detached |
|
Exterior Finish
|
Aluminum Siding, Brick |
|
Fireplace Present
|
Yes |
|
Foundation Type
|
Concrete |
|
Half Bath Total
|
1 |
|
Heating Fuel
|
Natural Gas |
|
Heating Type
|
Forced Air |
|
Stories Total
|
2 |
|
Type
|
House |
|
Utility Water
|
Municipal Water |
Parking
Land
|
Acreage
|
No |
|
Sewer
|
Sanitary Sewer |
|
Size Depth
|
90 Ft ,10 In |
|
Size Frontage
|
36 Ft |
|
Size Irregular
|
36.08 X 90.88 Ft |
|
Size Total Text
|
36.08 X 90.88 Ft |
Rooms
| Level |
Type |
Length |
Width |
Dimensions |
|
Second Level |
Primary Bedroom |
4.28 m |
5.18 m |
4.28 m x 5.18 m |
|
Second Level |
Bedroom 2 |
3.84 m |
3.77 m |
3.84 m x 3.77 m |
|
Second Level |
Bedroom 3 |
2.98 m |
3.16 m |
2.98 m x 3.16 m |
|
Second Level |
Bedroom 4 |
2.98 m |
3.9 m |
2.98 m x 3.9 m |
|
Second Level |
Laundry Room |
|
|
Measurements not available |
|
Main Level |
Kitchen |
2.37 m |
4.75 m |
2.37 m x 4.75 m |
|
Main Level |
Living Room |
3.35 m |
4.75 m |
3.35 m x 4.75 m |
|
Main Level |
Family Room |
3.35 m |
3.84 m |
3.35 m x 3.84 m |
|
Main Level |
Eating Area |
2.36 m |
4.75 m |
2.36 m x 4.75 m |
|
Main Level |
Bathroom |
|
|
Measurements not available |
Utilities
https://www.realtor.ca/real-estate/27697887/19-gibson-drive-erin-erin











































