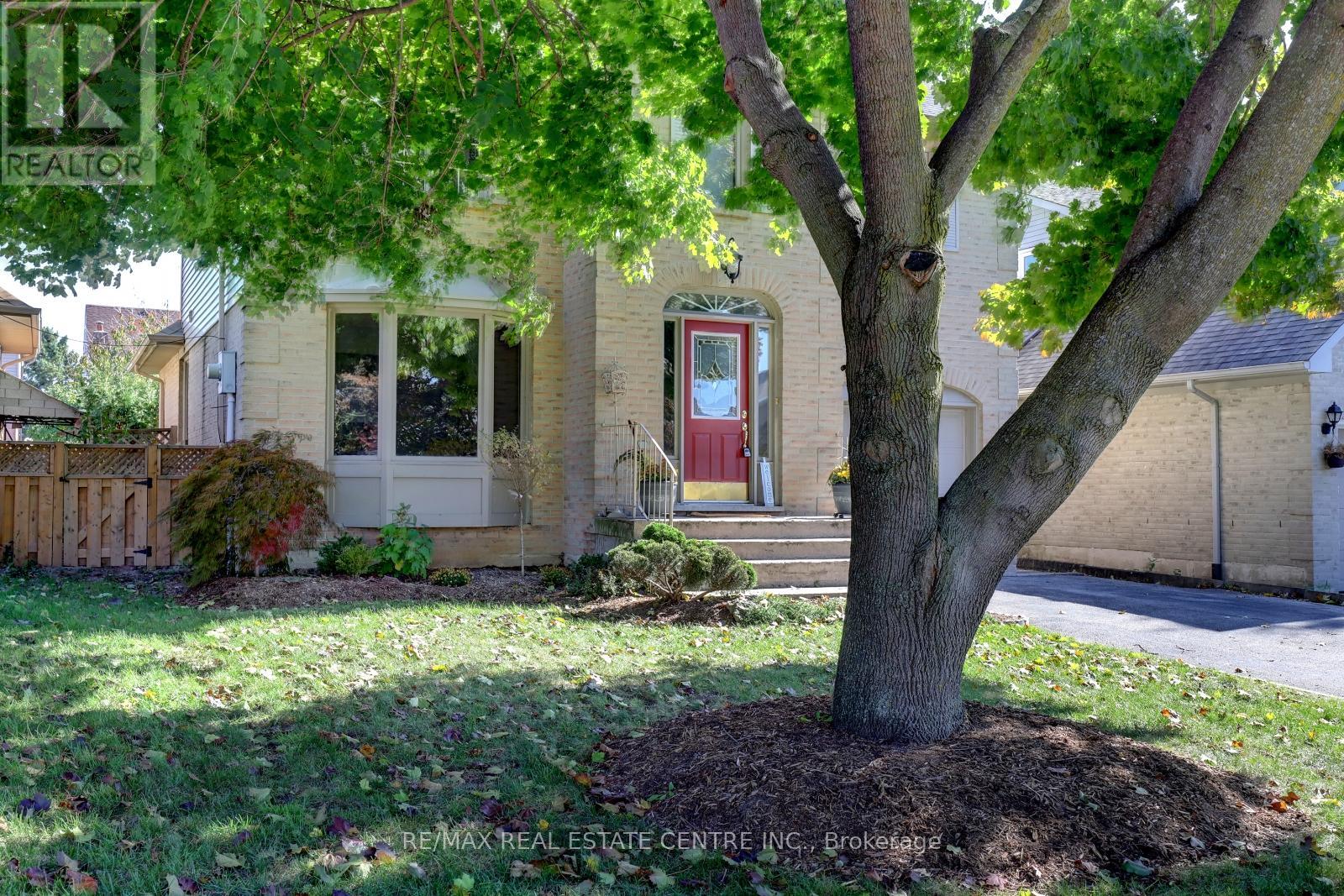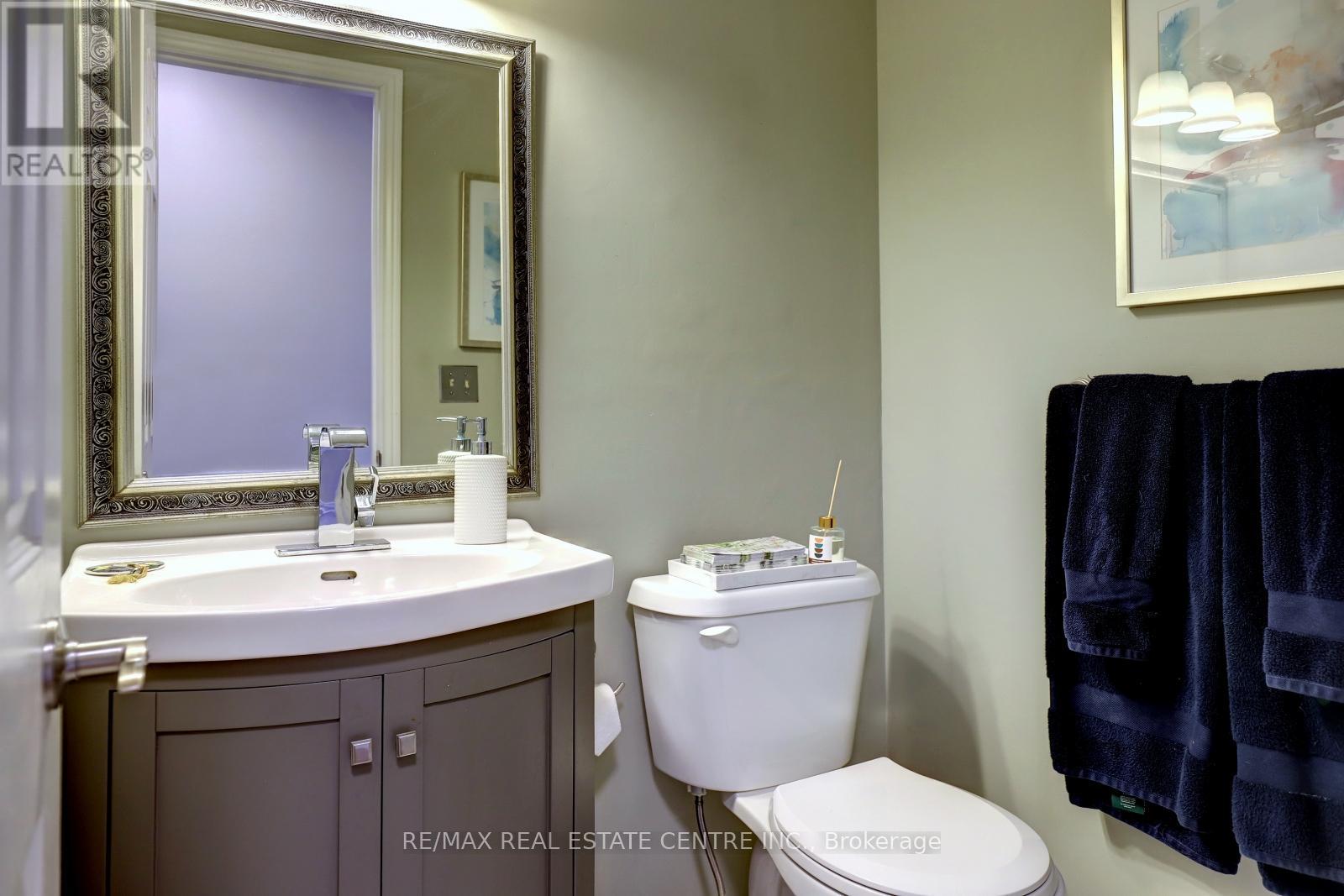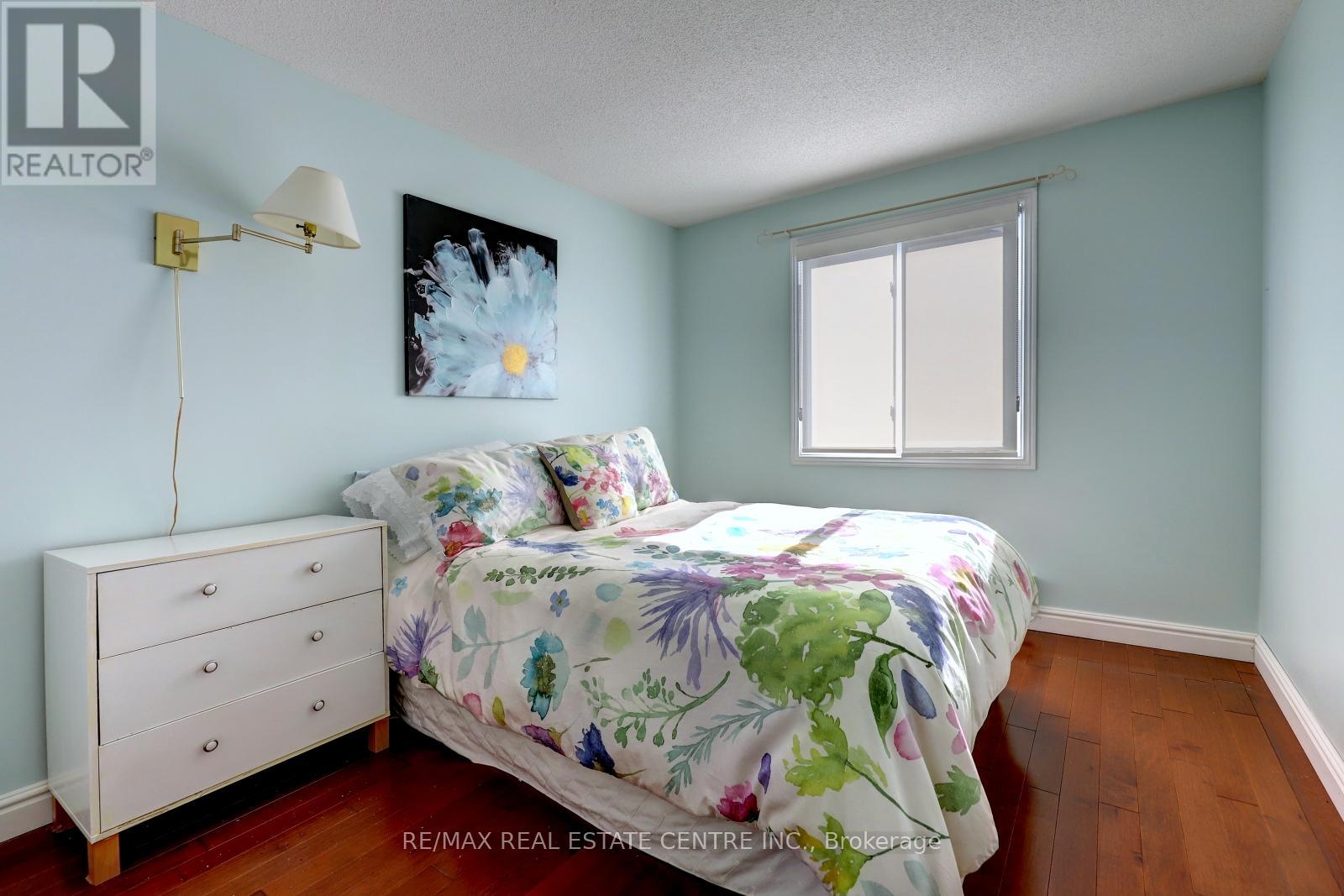4 Bedroom
3 Bathroom
Fireplace
Central Air Conditioning
Forced Air
$824,900
Prime location on a quiet court in a highly desirable East Mountain Neighborhood. Conveniently Close to Parks, Schools, Shops, Transit Etc. & Easy Access to Hwys for Commuting. Impeccably Maintained & Updated Family Home. Freshly Painted Throughout in Lovely Neutral Tones. Updated Roof (2 years), Furnace/CAC, Newer SS Appliances & Brand-New Berber on Stairs/Upper Hall. This Inviting Home Offers a Spacious Living Rm W Plush Broadloom & A Large Picture Window Flooding the Space with Light, Adjoining Dining Rm W Wainscotting is Perfect for All the Family Gatherings. The Bright & Cheery Kitchen Provides Lots of Cabinets/Counter Space, WO to Deck/Privacy Lattice & A Lovely Back Yard. Just Off the Kitchen Is a Convenient Laundry Rm and a Cozy Family Rm Featuring a Fireplace & Hardwood Floors. Completing The Main Level Is a Charming 2pc Powder Room. Upper Floor Has Spacious Primary Suite W Updated 4pc Ensuite Bath & WI Closet. A Stunning Renovated Bathroom is Shared with the 2 Additional Bdrms. For Extra Living Space a Completely Finished Basement Features Additional Bdrm W Large Closet, Huge Rec Rm W Pot Lights & Large Utility Rm W Lots of Storage Space & Closets Complete the Basement Level. Mint Condition Home, Nothing to Do but Move-In & Enjoy! (id:39551)
Property Details
|
MLS® Number
|
X9495188 |
|
Property Type
|
Single Family |
|
Community Name
|
Templemead |
|
Amenities Near By
|
Public Transit, Schools |
|
Features
|
Cul-de-sac, Level Lot |
|
Parking Space Total
|
3 |
Building
|
Bathroom Total
|
3 |
|
Bedrooms Above Ground
|
3 |
|
Bedrooms Below Ground
|
1 |
|
Bedrooms Total
|
4 |
|
Appliances
|
Dishwasher, Dryer, Refrigerator, Stove, Washer, Window Coverings |
|
Basement Development
|
Finished |
|
Basement Type
|
Full (finished) |
|
Construction Style Attachment
|
Detached |
|
Cooling Type
|
Central Air Conditioning |
|
Exterior Finish
|
Brick, Vinyl Siding |
|
Fireplace Present
|
Yes |
|
Flooring Type
|
Carpeted, Hardwood, Laminate |
|
Foundation Type
|
Poured Concrete |
|
Half Bath Total
|
1 |
|
Heating Fuel
|
Natural Gas |
|
Heating Type
|
Forced Air |
|
Stories Total
|
2 |
|
Type
|
House |
|
Utility Water
|
Municipal Water |
Parking
Land
|
Acreage
|
No |
|
Fence Type
|
Fenced Yard |
|
Land Amenities
|
Public Transit, Schools |
|
Sewer
|
Sanitary Sewer |
|
Size Depth
|
98 Ft ,10 In |
|
Size Frontage
|
40 Ft |
|
Size Irregular
|
40 X 98.85 Ft |
|
Size Total Text
|
40 X 98.85 Ft|under 1/2 Acre |
Rooms
| Level |
Type |
Length |
Width |
Dimensions |
|
Second Level |
Primary Bedroom |
4.7 m |
3.45 m |
4.7 m x 3.45 m |
|
Second Level |
Bedroom 2 |
3.5 m |
3.3 m |
3.5 m x 3.3 m |
|
Second Level |
Bedroom 3 |
3.4 m |
2.7 m |
3.4 m x 2.7 m |
|
Basement |
Bedroom 4 |
4.5 m |
3.15 m |
4.5 m x 3.15 m |
|
Basement |
Recreational, Games Room |
5.8 m |
3.2 m |
5.8 m x 3.2 m |
|
Main Level |
Living Room |
4.9 m |
3.25 m |
4.9 m x 3.25 m |
|
Main Level |
Dining Room |
3.4 m |
3.25 m |
3.4 m x 3.25 m |
|
Main Level |
Kitchen |
3.5 m |
2.65 m |
3.5 m x 2.65 m |
|
Main Level |
Eating Area |
2.7 m |
2.4 m |
2.7 m x 2.4 m |
|
Main Level |
Family Room |
4.7 m |
3.3 m |
4.7 m x 3.3 m |
https://www.realtor.ca/real-estate/27567199/19-pompano-court-hamilton-templemead-templemead





































