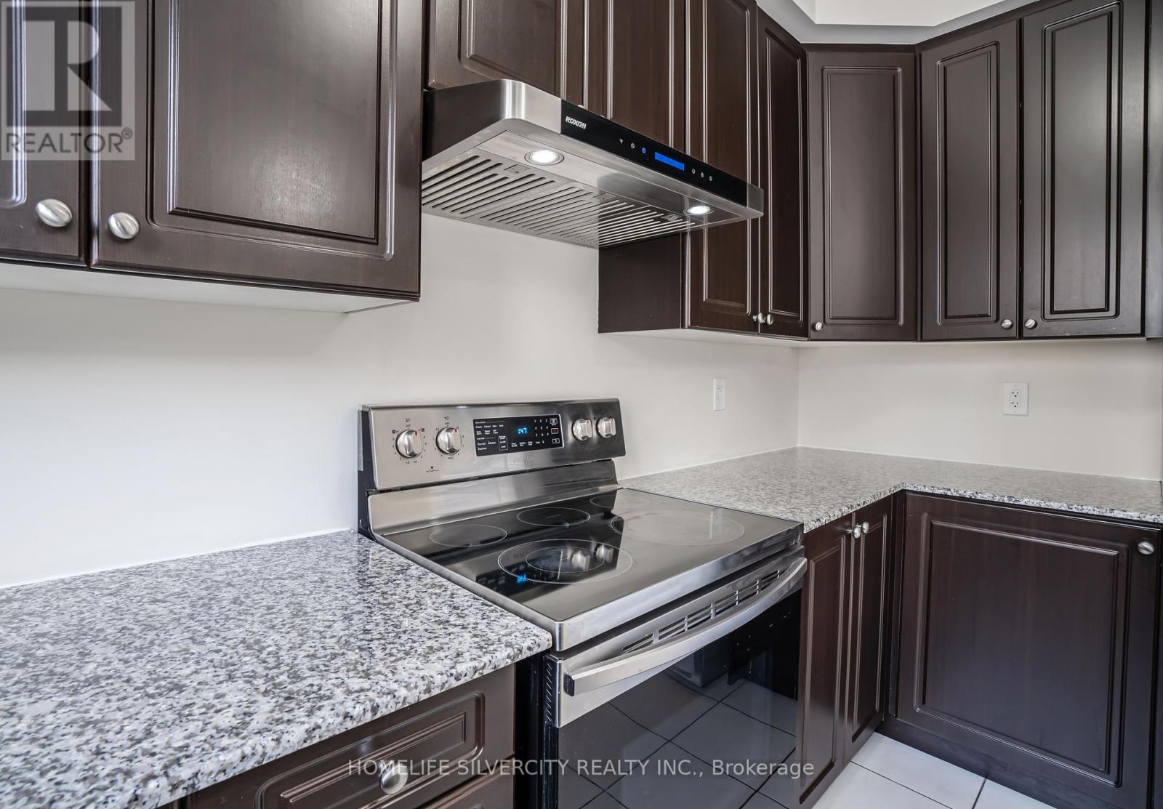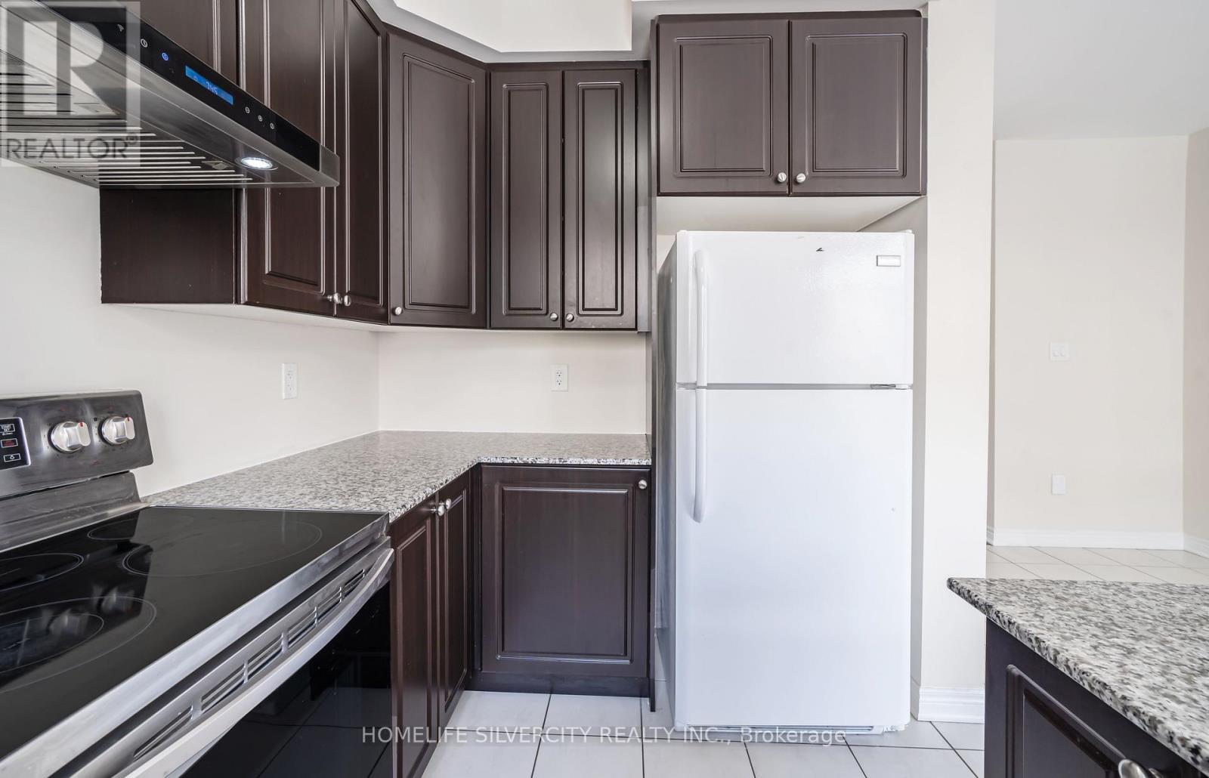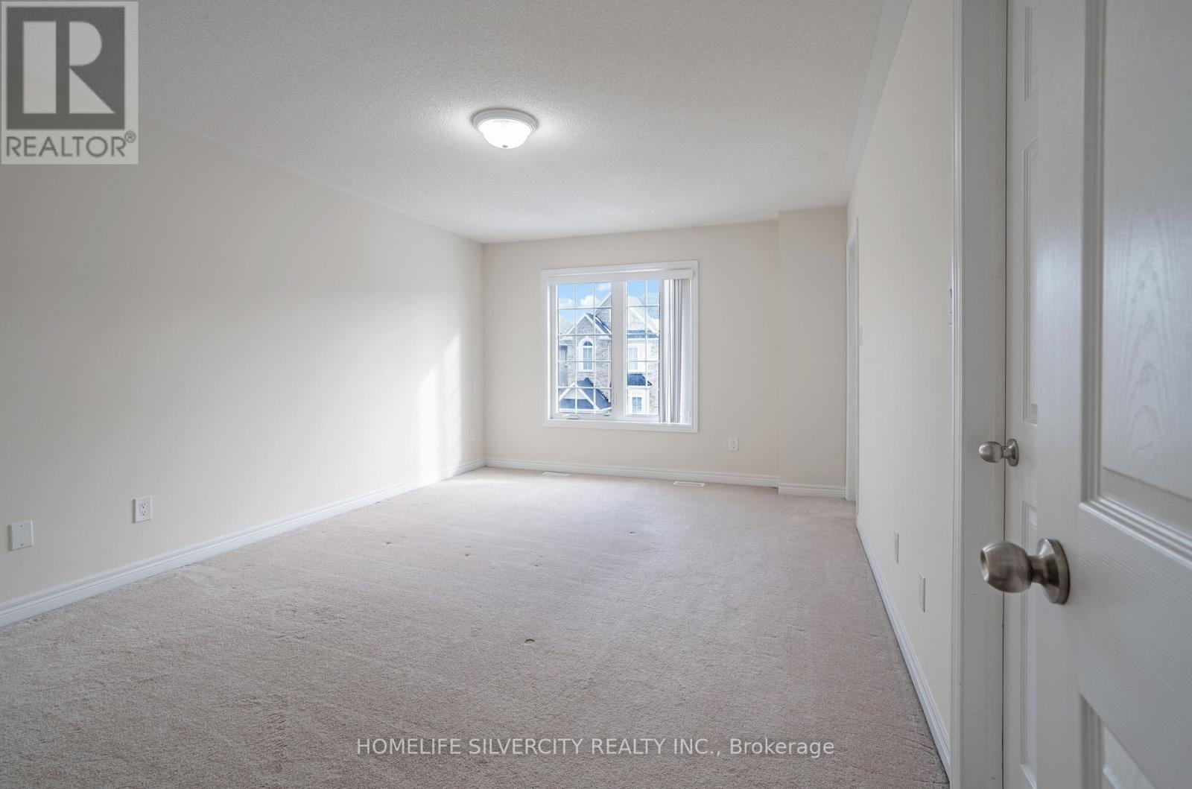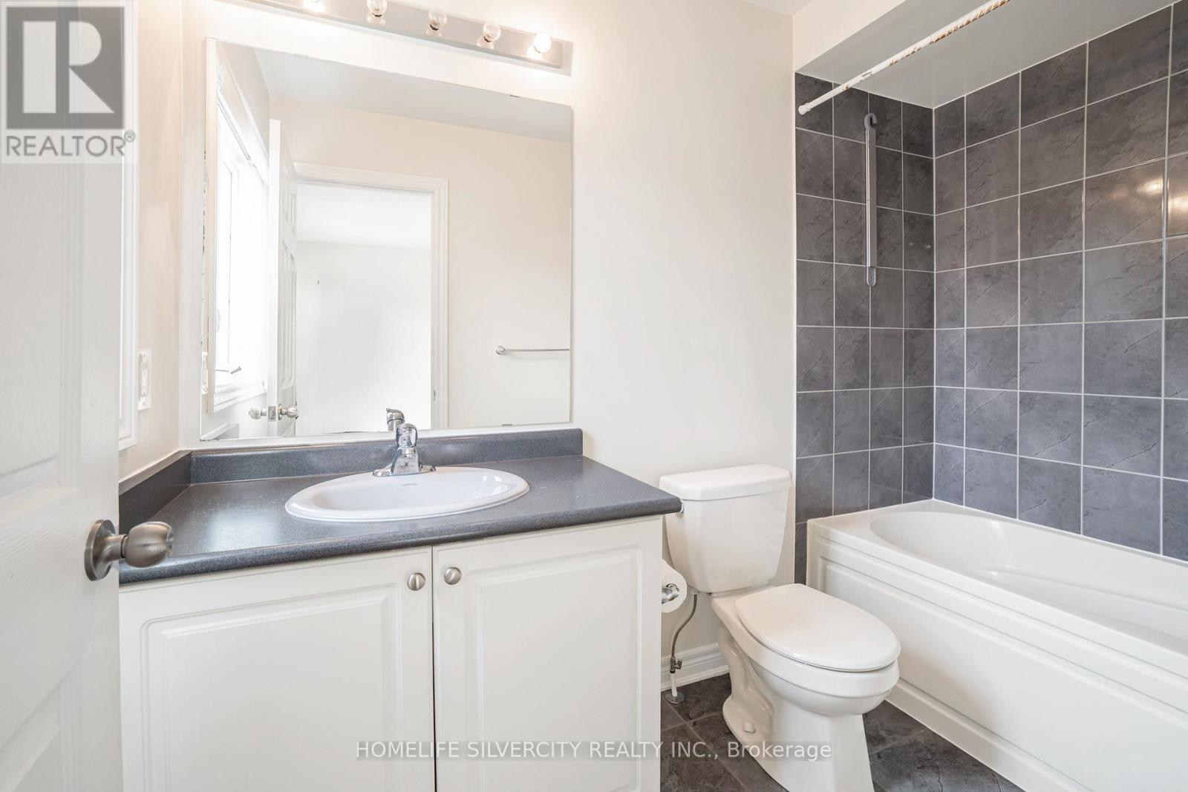3 Bedroom
3 Bathroom
Central Air Conditioning
Forced Air
$799,000
This beautiful townhouse boasts 3 Bedrooms, 3 Washrooms, situated in highly sought after mount pleasant Go station Area. Tons of natural light, practical open concept layout featuring 9 feet ceiling on Main Breakfast area opening to w/o deck. Finished basement with w/out to Backyard, Oak staircase, spacious master BR. Close to 407 & 401. (id:39551)
Property Details
|
MLS® Number
|
W11909939 |
|
Property Type
|
Single Family |
|
Community Name
|
Northwest Brampton |
|
Parking Space Total
|
3 |
Building
|
Bathroom Total
|
3 |
|
Bedrooms Above Ground
|
3 |
|
Bedrooms Total
|
3 |
|
Appliances
|
Dishwasher, Dryer, Refrigerator, Stove, Washer |
|
Basement Development
|
Finished |
|
Basement Type
|
N/a (finished) |
|
Construction Style Attachment
|
Attached |
|
Cooling Type
|
Central Air Conditioning |
|
Exterior Finish
|
Brick Facing |
|
Fireplace Present
|
No |
|
Flooring Type
|
Hardwood, Ceramic, Carpeted |
|
Foundation Type
|
Concrete |
|
Half Bath Total
|
1 |
|
Heating Fuel
|
Natural Gas |
|
Heating Type
|
Forced Air |
|
Stories Total
|
3 |
|
Type
|
Row / Townhouse |
|
Utility Water
|
Municipal Water |
Parking
Land
|
Acreage
|
No |
|
Sewer
|
Sanitary Sewer |
|
Size Depth
|
77 Ft ,1 In |
|
Size Frontage
|
18 Ft |
|
Size Irregular
|
18.04 X 77.1 Ft |
|
Size Total Text
|
18.04 X 77.1 Ft|under 1/2 Acre |
Rooms
| Level |
Type |
Length |
Width |
Dimensions |
|
Third Level |
Primary Bedroom |
5.3 m |
3.9 m |
5.3 m x 3.9 m |
|
Third Level |
Bedroom 2 |
2.9 m |
2.5 m |
2.9 m x 2.5 m |
|
Third Level |
Bedroom 3 |
2.7 m |
2.6 m |
2.7 m x 2.6 m |
|
Basement |
Recreational, Games Room |
5.3 m |
3 m |
5.3 m x 3 m |
|
Main Level |
Living Room |
5.4 m |
3 m |
5.4 m x 3 m |
|
Main Level |
Dining Room |
3.7 m |
2.4 m |
3.7 m x 2.4 m |
|
Main Level |
Eating Area |
4.8 m |
2.9 m |
4.8 m x 2.9 m |
https://www.realtor.ca/real-estate/27772029/19-rockman-crescent-brampton-northwest-brampton-northwest-brampton








































