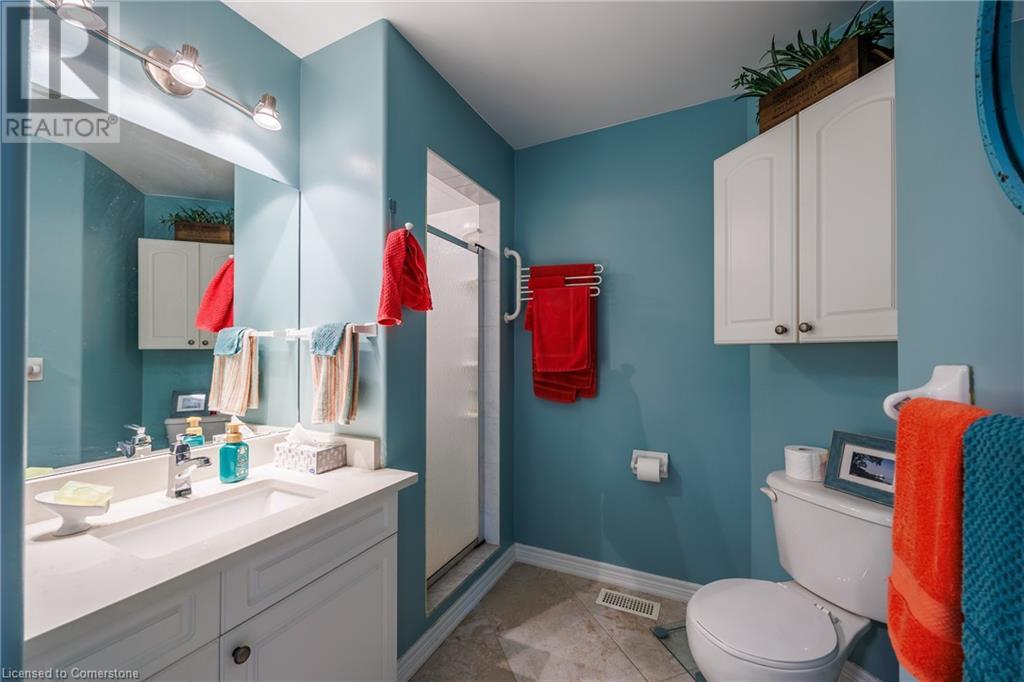19 Somerset Drive Unit# 14 Port Dover, Ontario N0A 1N7
$634,900Maintenance,
$475 Monthly
Maintenance,
$475 MonthlyA Harvest of Features! This Beauty is in move in condition! The minute you step into this solid brick bungalow you are greeted by impeccable maple hardwood floors and the open concept makes it perfect for entertaining. The kitchen showcases a centre island offering solid 1 granite countertops, solid oak cabinetry and a glass backsplash. The new cathedral ceilings (2024) provide a spacious airy feeling in the living area. Patio doors off the living room leading to a picturesque patio with gazebo overlooking a nicely landscaped backyard. The large primary bedroom boasts a full ensuite with in floor heating in all of the bathrooms. The inclusive appliances include a new washer and dryer (2024). The lower level boasts a large family room a third full bathroom and a spare room providing many possibilities. This townhome is located in an amazing location with steps away from park, and a short walk to downtown, beach, marina. Enjoy the maintenance free life with all the exterior being looked after. Don't miss out on this one! Call Today! Check out the virtual tour! (id:39551)
Property Details
| MLS® Number | 40669666 |
| Property Type | Single Family |
| Amenities Near By | Beach, Marina, Park, Schools, Shopping |
| Equipment Type | Water Heater |
| Features | Automatic Garage Door Opener |
| Parking Space Total | 3 |
| Rental Equipment Type | Water Heater |
Building
| Bathroom Total | 3 |
| Bedrooms Above Ground | 2 |
| Bedrooms Total | 2 |
| Appliances | Central Vacuum, Dishwasher, Dryer, Refrigerator, Stove, Washer |
| Architectural Style | Bungalow |
| Basement Development | Finished |
| Basement Type | Full (finished) |
| Constructed Date | 2004 |
| Construction Style Attachment | Attached |
| Cooling Type | Central Air Conditioning |
| Exterior Finish | Brick |
| Fireplace Present | No |
| Fixture | Ceiling Fans |
| Foundation Type | Poured Concrete |
| Heating Fuel | Natural Gas |
| Heating Type | Forced Air |
| Stories Total | 1 |
| Size Interior | 2001 Sqft |
| Type | Row / Townhouse |
| Utility Water | Municipal Water |
Parking
| Attached Garage |
Land
| Acreage | No |
| Land Amenities | Beach, Marina, Park, Schools, Shopping |
| Sewer | Municipal Sewage System |
| Size Total Text | Unknown |
| Zoning Description | R4 |
Rooms
| Level | Type | Length | Width | Dimensions |
|---|---|---|---|---|
| Basement | 4pc Bathroom | Measurements not available | ||
| Basement | Other | 13'4'' x 20'2'' | ||
| Basement | Recreation Room | 20'8'' x 32'1'' | ||
| Main Level | Laundry Room | 8'1'' x 6'4'' | ||
| Main Level | Full Bathroom | Measurements not available | ||
| Main Level | Primary Bedroom | 11'11'' x 20'6'' | ||
| Main Level | Living Room | 12'10'' x 13'11'' | ||
| Main Level | Dining Room | 10'2'' x 7'9'' | ||
| Main Level | Kitchen | 10'2'' x 11'7'' | ||
| Main Level | 3pc Bathroom | Measurements not available | ||
| Main Level | Bedroom | 8'6'' x 11'4'' | ||
| Main Level | Foyer | 5'11'' x 15'3'' |
https://www.realtor.ca/real-estate/27586891/19-somerset-drive-unit-14-port-dover
Interested?
Contact us for more information







































