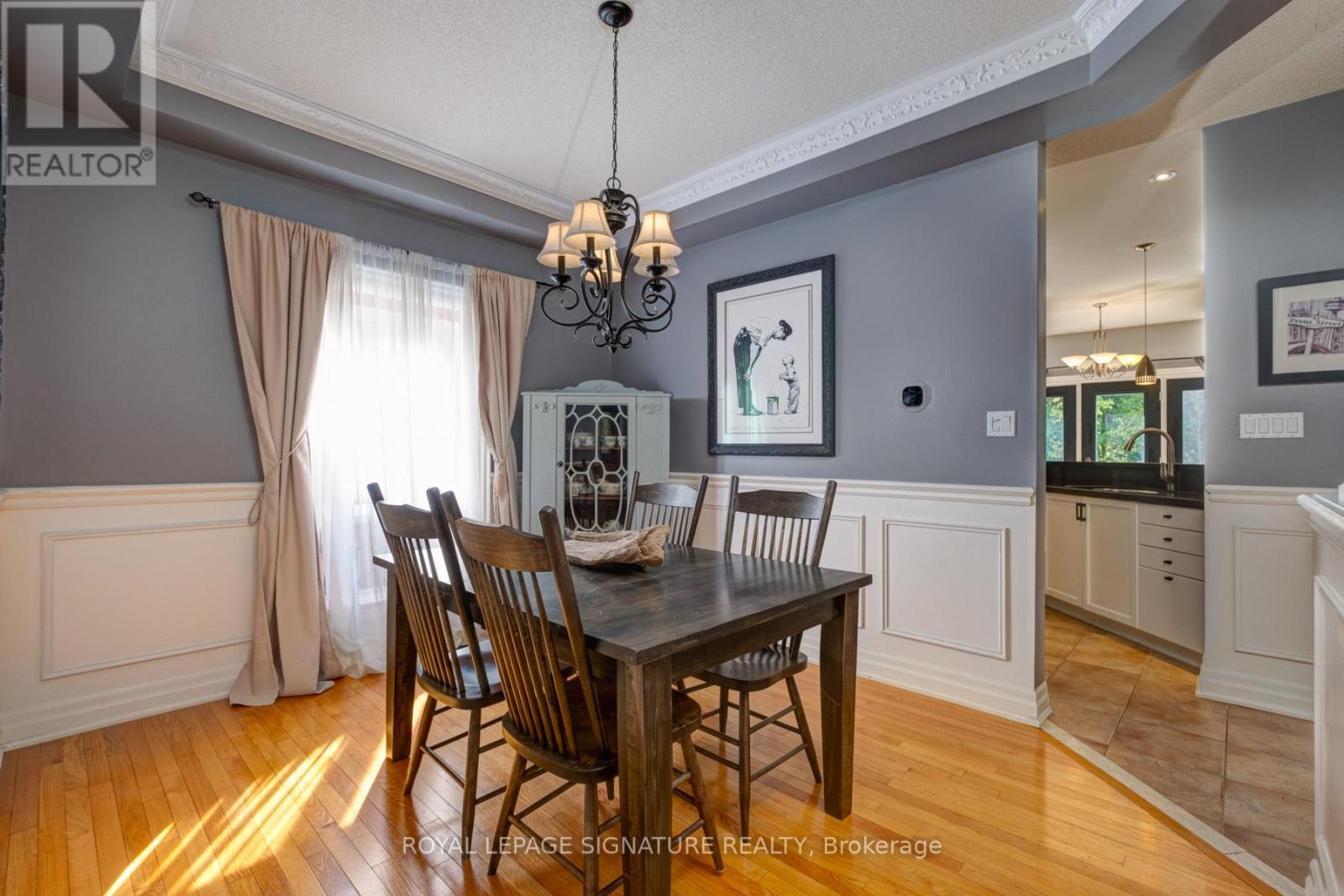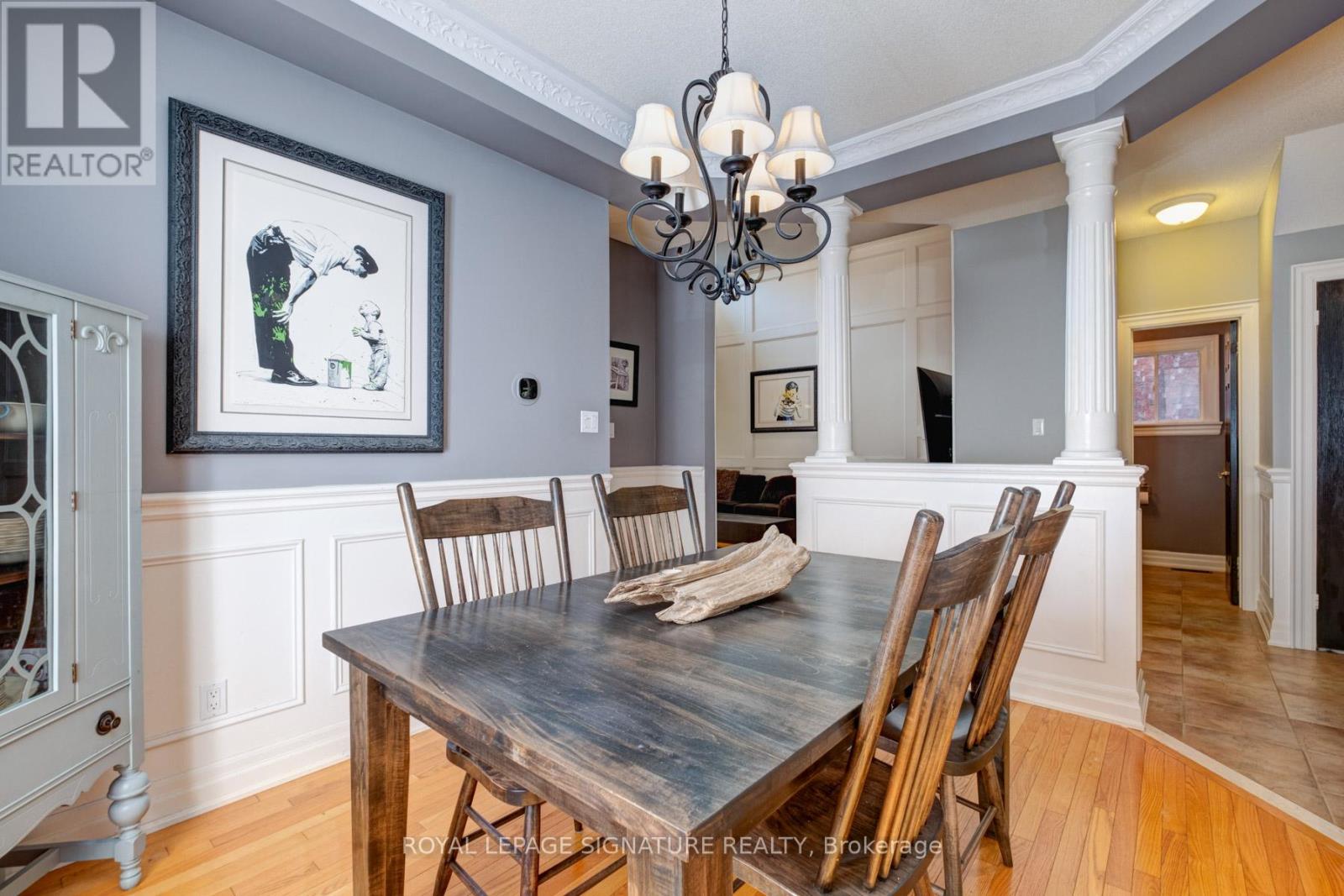4 Bedroom
4 Bathroom
Fireplace
Central Air Conditioning
Forced Air
$1,190,000
Welcome to this beautiful and versatile Coughlin built home in the sought after community of Amberlea located in West Pickering. With 3+1 bedrooms and 4 bathrooms, it offers plenty of space for both family living and hosting guests. The phenomenal one bedroom basement apartment with a separate entrance has a huge kitchen, living room with gas fireplace and it's own laundry providing privacy and comfort. Key features include: Family room with 2 storey panel walls, large panoramic windows with lush forest views, inviting gas fireplace and overlooks the open concept updated kitchen where you'll find a large breakfast bar with granite countertops, gas stove, stainless steel appliances and a large eat-in area leads you out to the deck..perfect to enjoy the private views. The formal dining room is great to entertain your guests. The main floor office has lots of built-in bookcase shelving to showcase your collectibles. Main floor laundry, Direct Access to 2 Car Garage! **** EXTRAS **** Furnace ('18), Central Air Conditioner ('18), Shingles ('14) (id:39551)
Property Details
|
MLS® Number
|
E9359500 |
|
Property Type
|
Single Family |
|
Community Name
|
Amberlea |
|
Amenities Near By
|
Park, Schools, Place Of Worship |
|
Features
|
Wooded Area, Conservation/green Belt, In-law Suite |
|
Parking Space Total
|
4 |
Building
|
Bathroom Total
|
4 |
|
Bedrooms Above Ground
|
3 |
|
Bedrooms Below Ground
|
1 |
|
Bedrooms Total
|
4 |
|
Amenities
|
Fireplace(s) |
|
Appliances
|
Garage Door Opener Remote(s), Dishwasher, Dryer, Microwave, Refrigerator, Stove, Two Washers, Window Coverings |
|
Basement Development
|
Finished |
|
Basement Features
|
Separate Entrance, Walk Out |
|
Basement Type
|
N/a (finished) |
|
Construction Style Attachment
|
Detached |
|
Cooling Type
|
Central Air Conditioning |
|
Exterior Finish
|
Brick, Stone |
|
Fireplace Present
|
Yes |
|
Fireplace Total
|
2 |
|
Flooring Type
|
Hardwood, Carpeted, Ceramic |
|
Foundation Type
|
Poured Concrete |
|
Half Bath Total
|
1 |
|
Heating Fuel
|
Natural Gas |
|
Heating Type
|
Forced Air |
|
Stories Total
|
2 |
|
Type
|
House |
|
Utility Water
|
Municipal Water |
Parking
Land
|
Acreage
|
No |
|
Fence Type
|
Fenced Yard |
|
Land Amenities
|
Park, Schools, Place Of Worship |
|
Sewer
|
Sanitary Sewer |
|
Size Depth
|
108 Ft ,4 In |
|
Size Frontage
|
42 Ft |
|
Size Irregular
|
42.04 X 108.4 Ft |
|
Size Total Text
|
42.04 X 108.4 Ft |
|
Zoning Description
|
Lt 171 Pl 40m1896 *s/t Lt834615 |
Rooms
| Level |
Type |
Length |
Width |
Dimensions |
|
Second Level |
Primary Bedroom |
4.9 m |
4.38 m |
4.9 m x 4.38 m |
|
Second Level |
Bedroom 2 |
3.53 m |
2.77 m |
3.53 m x 2.77 m |
|
Second Level |
Bedroom 3 |
3.68 m |
2.77 m |
3.68 m x 2.77 m |
|
Basement |
Bedroom 4 |
3.96 m |
3.32 m |
3.96 m x 3.32 m |
|
Basement |
Kitchen |
7.31 m |
3.07 m |
7.31 m x 3.07 m |
|
Basement |
Living Room |
3.68 m |
3.81 m |
3.68 m x 3.81 m |
|
Main Level |
Family Room |
4.84 m |
3.38 m |
4.84 m x 3.38 m |
|
Main Level |
Dining Room |
3.38 m |
2.77 m |
3.38 m x 2.77 m |
|
Main Level |
Kitchen |
4.17 m |
3.59 m |
4.17 m x 3.59 m |
|
Main Level |
Eating Area |
4.87 m |
2.37 m |
4.87 m x 2.37 m |
|
Main Level |
Office |
3.53 m |
2.77 m |
3.53 m x 2.77 m |
https://www.realtor.ca/real-estate/27446096/1938-wildflower-drive-pickering-amberlea-amberlea











































