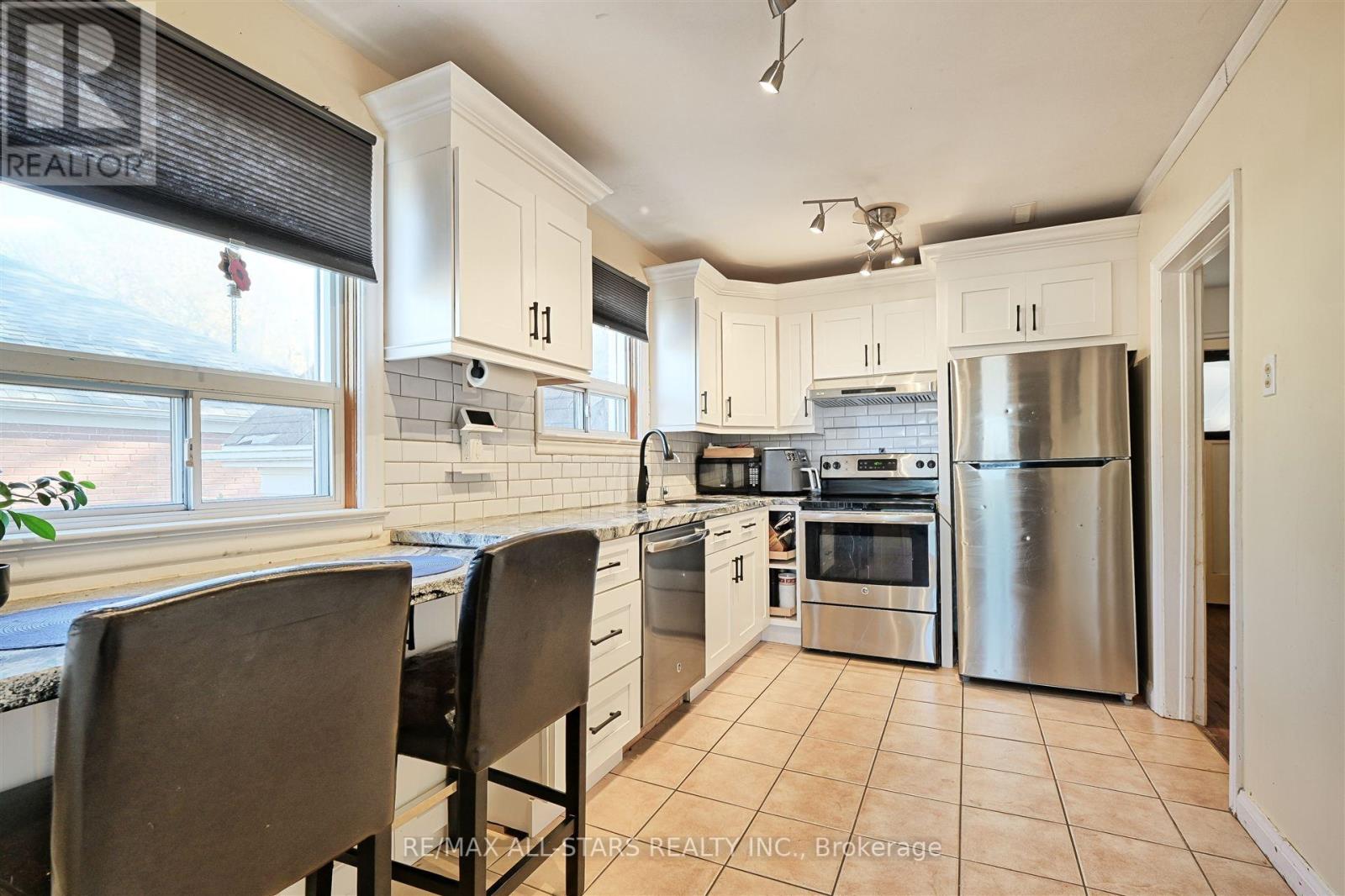195 Phyllis Avenue Toronto (Cliffcrest), Ontario M1M 1Y9
3 Bedroom
2 Bathroom
Above Ground Pool
Central Air Conditioning
Forced Air
$874,000
Perfect Family Home Sitting On A Large Private Property In The Sought After Cliffcrest Neighbourhood. This 3 Bedroom Home with a renovated kitchen Boasts Hardwood Throughout And Has Two Full Bathrooms Including A Semi ensuite With Soaker Tub And Separate Shower. The Fully finished basement offers more functionality and family living space. The Custom Composite Back Deck Has A Unique Cabana Style Bar Area That Leads To a Swim Spa/Hot Tub. Close To The Scarborough Bluffs, Ttc, Go Transit, And In The R.H King Academy Catchment. (id:39551)
Open House
This property has open houses!
November
17
Sunday
Starts at:
2:00 pm
Ends at:4:00 pm
Property Details
| MLS® Number | E10419961 |
| Property Type | Single Family |
| Community Name | Cliffcrest |
| Parking Space Total | 3 |
| Pool Type | Above Ground Pool |
Building
| Bathroom Total | 2 |
| Bedrooms Above Ground | 3 |
| Bedrooms Total | 3 |
| Appliances | Dishwasher, Dryer, Hot Tub, Refrigerator, Stove, Washer |
| Basement Development | Finished |
| Basement Type | N/a (finished) |
| Construction Style Attachment | Detached |
| Cooling Type | Central Air Conditioning |
| Exterior Finish | Aluminum Siding, Brick |
| Fireplace Present | No |
| Flooring Type | Hardwood, Ceramic, Laminate |
| Heating Fuel | Natural Gas |
| Heating Type | Forced Air |
| Stories Total | 2 |
| Type | House |
| Utility Water | Municipal Water |
Parking
| Attached Garage |
Land
| Acreage | No |
| Sewer | Sanitary Sewer |
| Size Depth | 150 Ft |
| Size Frontage | 49 Ft ,11 In |
| Size Irregular | 49.96 X 150 Ft |
| Size Total Text | 49.96 X 150 Ft |
Rooms
| Level | Type | Length | Width | Dimensions |
|---|---|---|---|---|
| Second Level | Bedroom 2 | 3.58 m | 3.05 m | 3.58 m x 3.05 m |
| Second Level | Bedroom 3 | 3.23 m | 2.62 m | 3.23 m x 2.62 m |
| Second Level | Primary Bedroom | 4.45 m | 3.23 m | 4.45 m x 3.23 m |
| Basement | Recreational, Games Room | 7.01 m | 3.048 m | 7.01 m x 3.048 m |
| Basement | Bedroom | 2.44 m | 3.35 m | 2.44 m x 3.35 m |
| Main Level | Living Room | 4.72 m | 3.23 m | 4.72 m x 3.23 m |
| Main Level | Kitchen | 3.33 m | 2.54 m | 3.33 m x 2.54 m |
| Main Level | Dining Room | 3.3 m | 2.44 m | 3.3 m x 2.44 m |
https://www.realtor.ca/real-estate/27640834/195-phyllis-avenue-toronto-cliffcrest-cliffcrest
Interested?
Contact us for more information





























