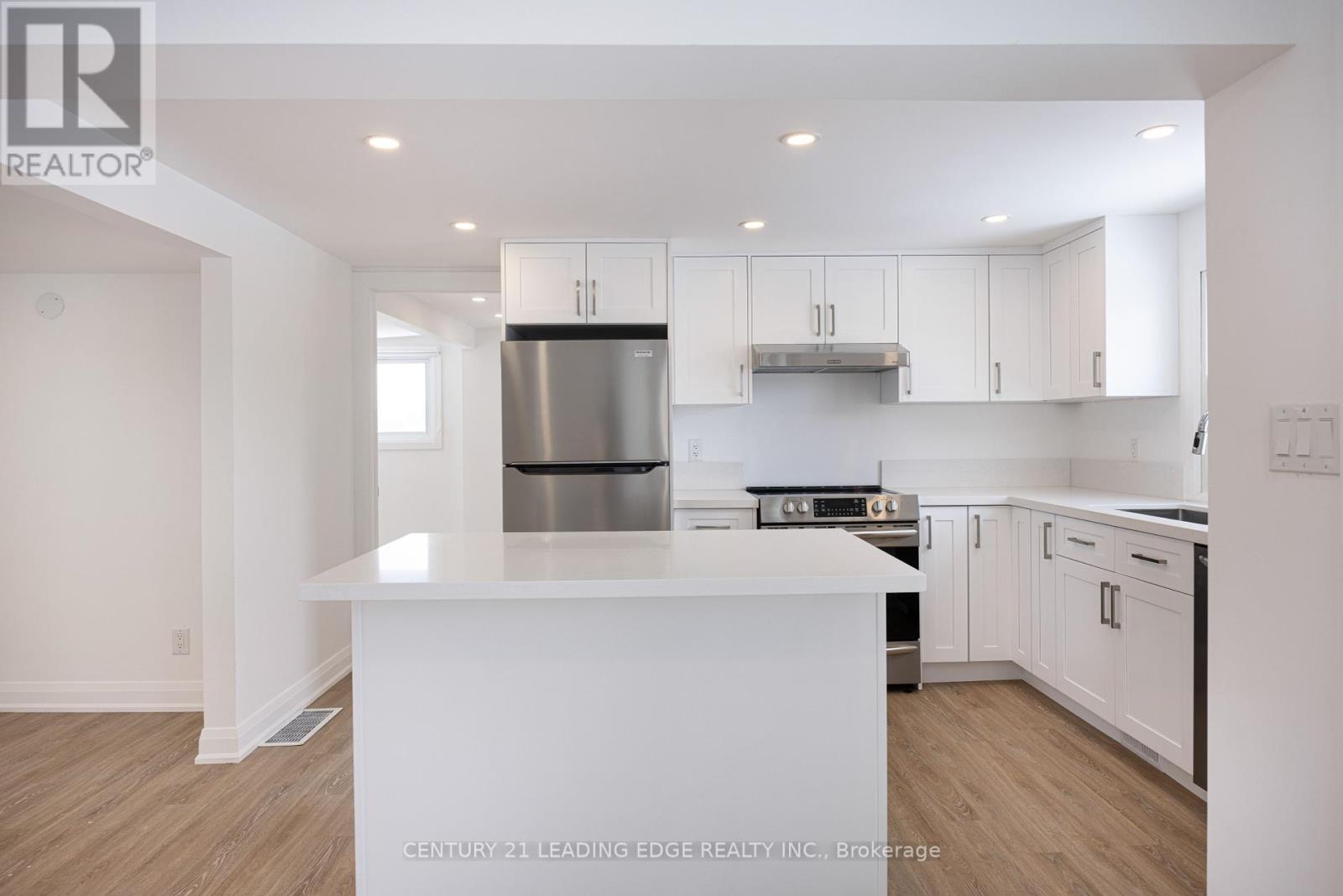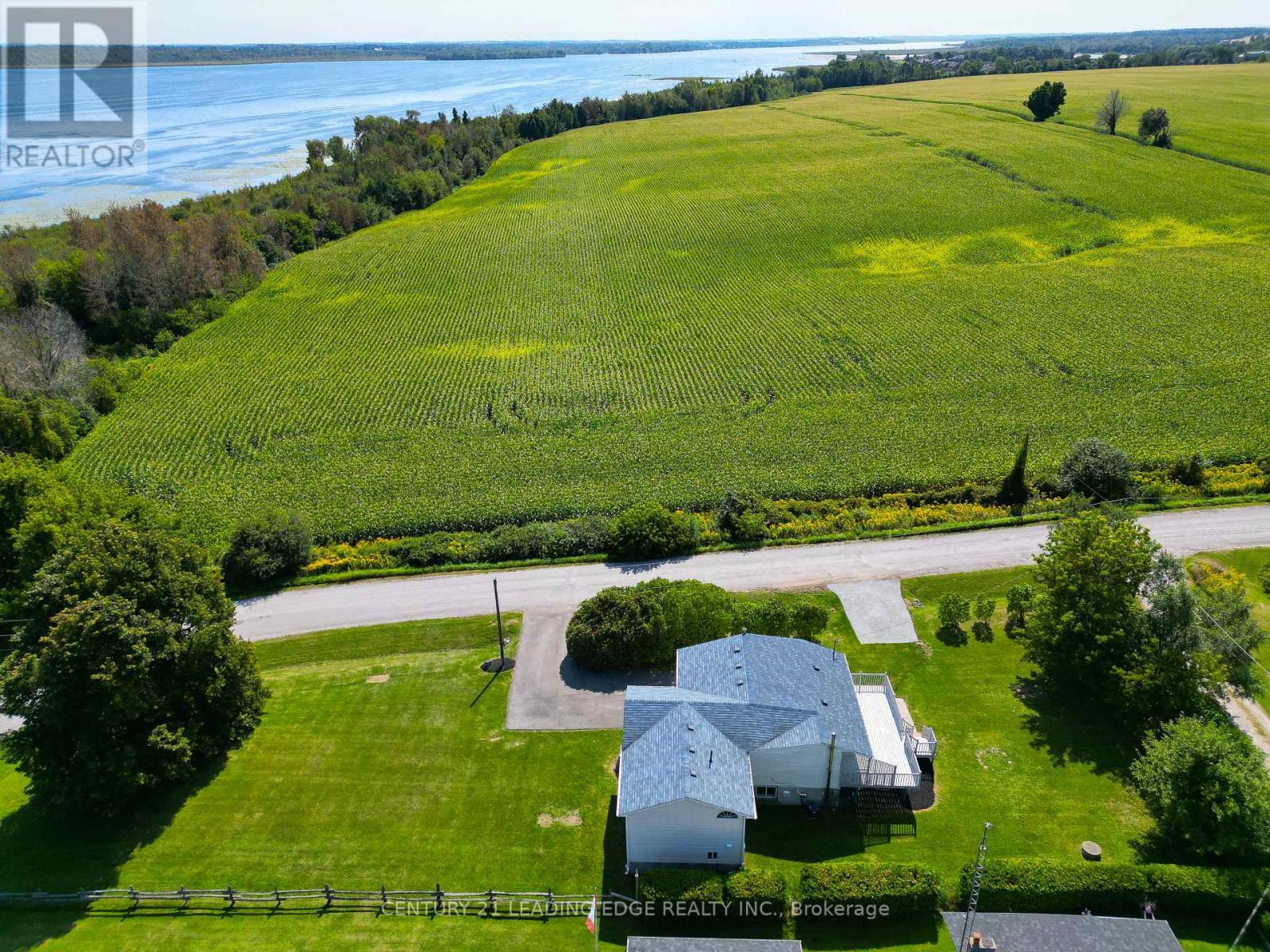4 Bedroom
3 Bathroom
Raised Bungalow
Central Air Conditioning
Forced Air
Landscaped
$839,000
Come and witness the gorgeous sunrise from this meticulously maintained inside and out 4 bedroom raised-bungalow overlooking King's Bay (Lake Scugog). Nestled on a large lot with ample parking. Freshly paved driveway with secondary entrance to accommodate all your recreational storage in the privacy of your own backyard! This home features a bright & spacious open concept layout with modern finishes throughout. Custom kitchen with quartz countertop, island with ""lazy susan"", stainless steel fridge, stove, hood fan, dishwasher, garbage pullout and organizational drawers. Renovated from top to bottom with no stones left unturned: upgraded light fixtures & pot lights, vinyl flooring, Benjamin Moore paint, high-efficiency Lennox furnace, UV light water filtration, sump pump, custom window coverings, quartz bathroom vanities, spa-inspired showers, new plumbing fixtures, toilets, upgraded insulation and spacious deck (approx 10' x 26'), to name a few! Separate walk-out offers ample natural light with in-law suite potential (roughed-in kitchen). Property is surrounded by rolling hills and fields offering ultimate privacy. Approx. 10 minutes to Port Perry with all city amenities: schools, parks, shops, restaurants, cafes, grocery store, marina, beach, and Lake Scugog. Easy access to Highway 12. (id:39551)
Property Details
|
MLS® Number
|
X9343273 |
|
Property Type
|
Single Family |
|
Community Name
|
Rural Mariposa |
|
Features
|
Irregular Lot Size, Carpet Free |
|
Parking Space Total
|
6 |
|
View Type
|
View |
Building
|
Bathroom Total
|
3 |
|
Bedrooms Above Ground
|
4 |
|
Bedrooms Total
|
4 |
|
Appliances
|
Window Coverings |
|
Architectural Style
|
Raised Bungalow |
|
Basement Development
|
Finished |
|
Basement Features
|
Separate Entrance, Walk Out |
|
Basement Type
|
N/a (finished) |
|
Construction Style Attachment
|
Detached |
|
Cooling Type
|
Central Air Conditioning |
|
Exterior Finish
|
Vinyl Siding |
|
Fireplace Present
|
No |
|
Flooring Type
|
Vinyl |
|
Foundation Type
|
Concrete |
|
Heating Fuel
|
Natural Gas |
|
Heating Type
|
Forced Air |
|
Stories Total
|
1 |
|
Type
|
House |
Land
|
Acreage
|
No |
|
Landscape Features
|
Landscaped |
|
Sewer
|
Septic System |
|
Size Depth
|
237 Ft |
|
Size Frontage
|
53 Ft ,5 In |
|
Size Irregular
|
53.42 X 237 Ft ; Corner Lot - See Schedule B |
|
Size Total Text
|
53.42 X 237 Ft ; Corner Lot - See Schedule B |
Rooms
| Level |
Type |
Length |
Width |
Dimensions |
|
Lower Level |
Recreational, Games Room |
6 m |
4.39 m |
6 m x 4.39 m |
|
Lower Level |
Bedroom 3 |
4.81 m |
4.08 m |
4.81 m x 4.08 m |
|
Lower Level |
Bedroom 4 |
3.99 m |
2.84 m |
3.99 m x 2.84 m |
|
Lower Level |
Den |
2.77 m |
1.95 m |
2.77 m x 1.95 m |
|
Main Level |
Living Room |
5.92 m |
4.31 m |
5.92 m x 4.31 m |
|
Main Level |
Kitchen |
6.26 m |
5.23 m |
6.26 m x 5.23 m |
|
Main Level |
Primary Bedroom |
4.58 m |
3.55 m |
4.58 m x 3.55 m |
|
Main Level |
Bedroom 2 |
4.16 m |
3.27 m |
4.16 m x 3.27 m |
Utilities
https://www.realtor.ca/real-estate/27398650/195-sun-valley-road-kawartha-lakes-rural-mariposa







































