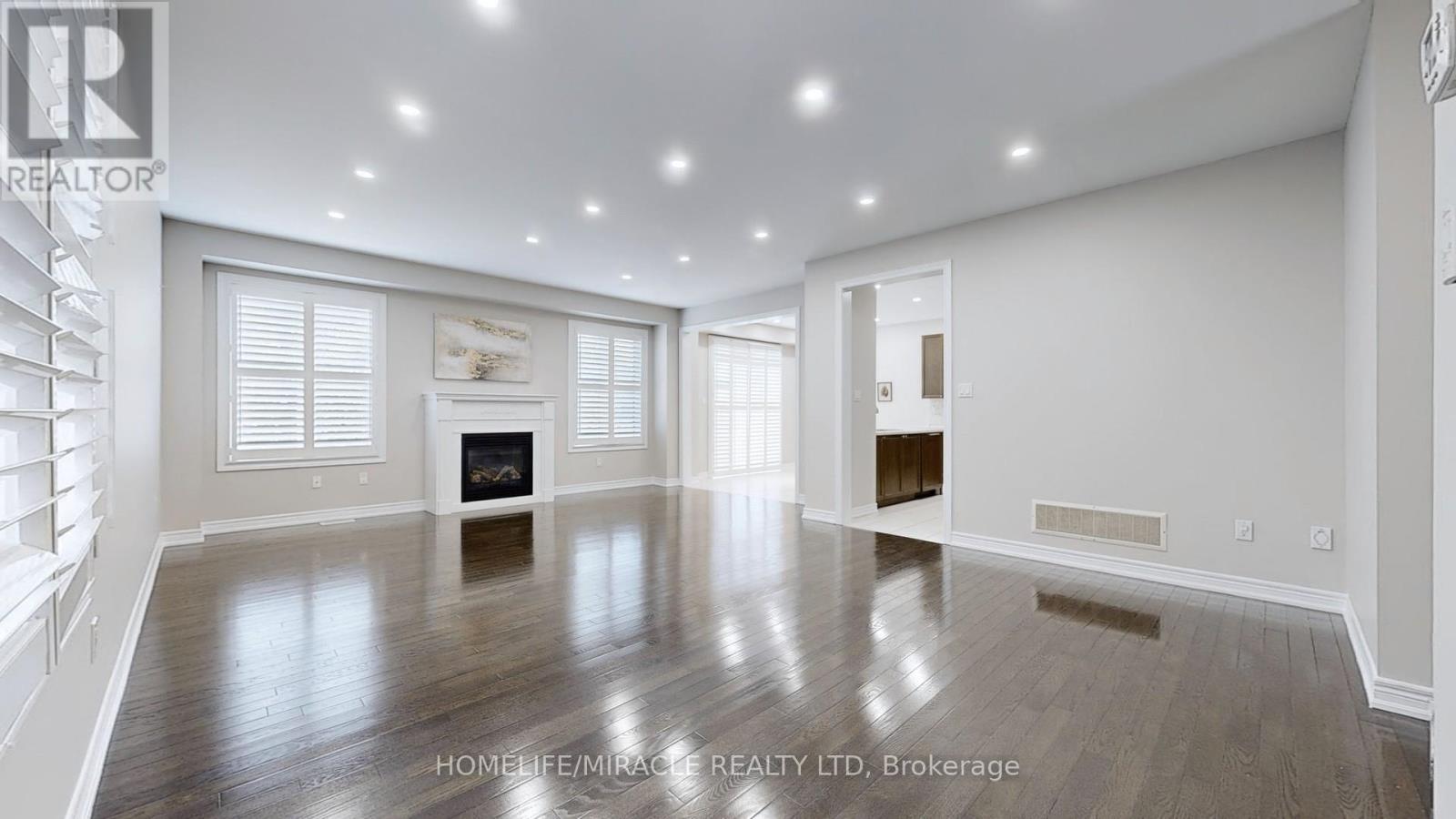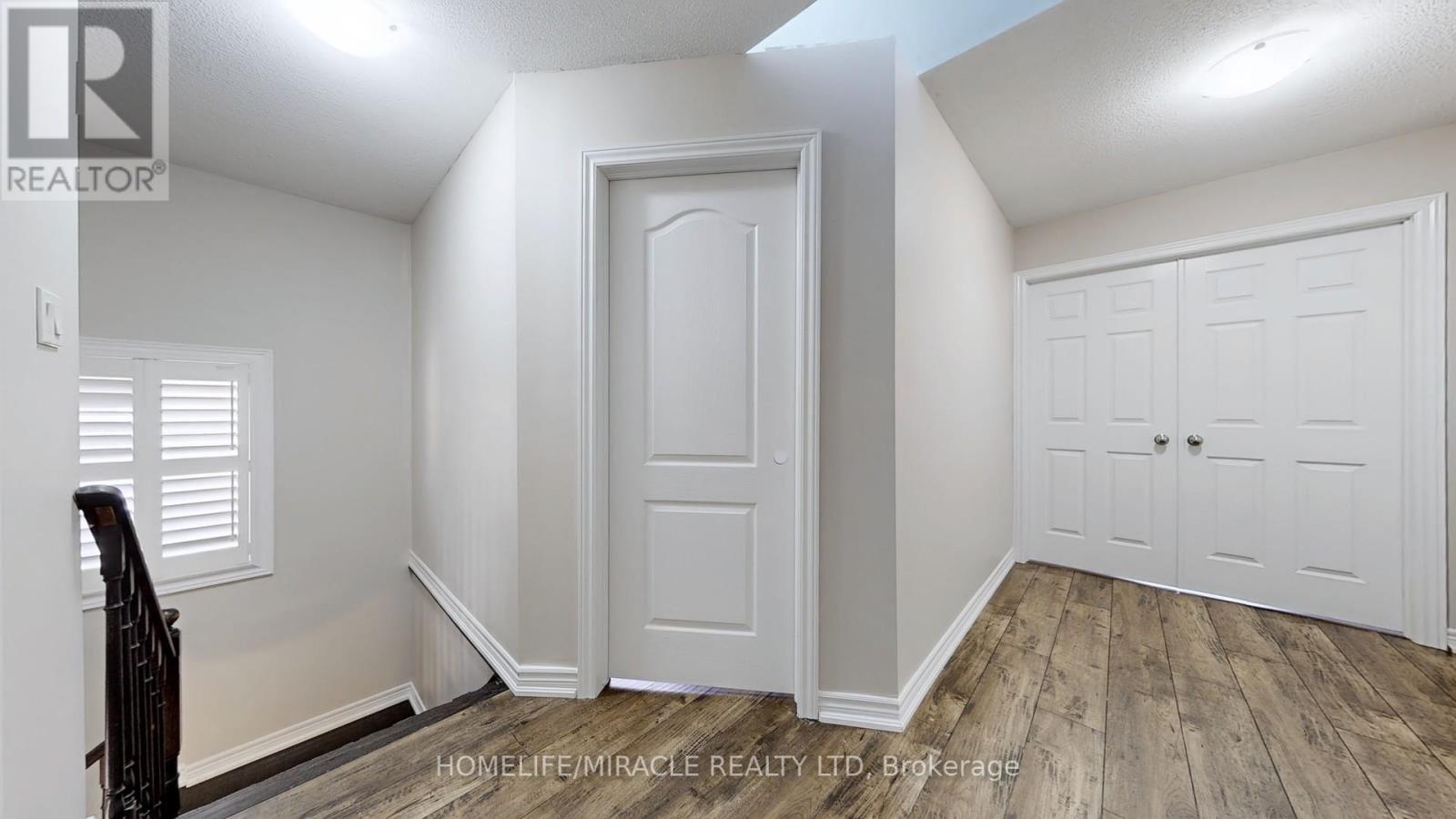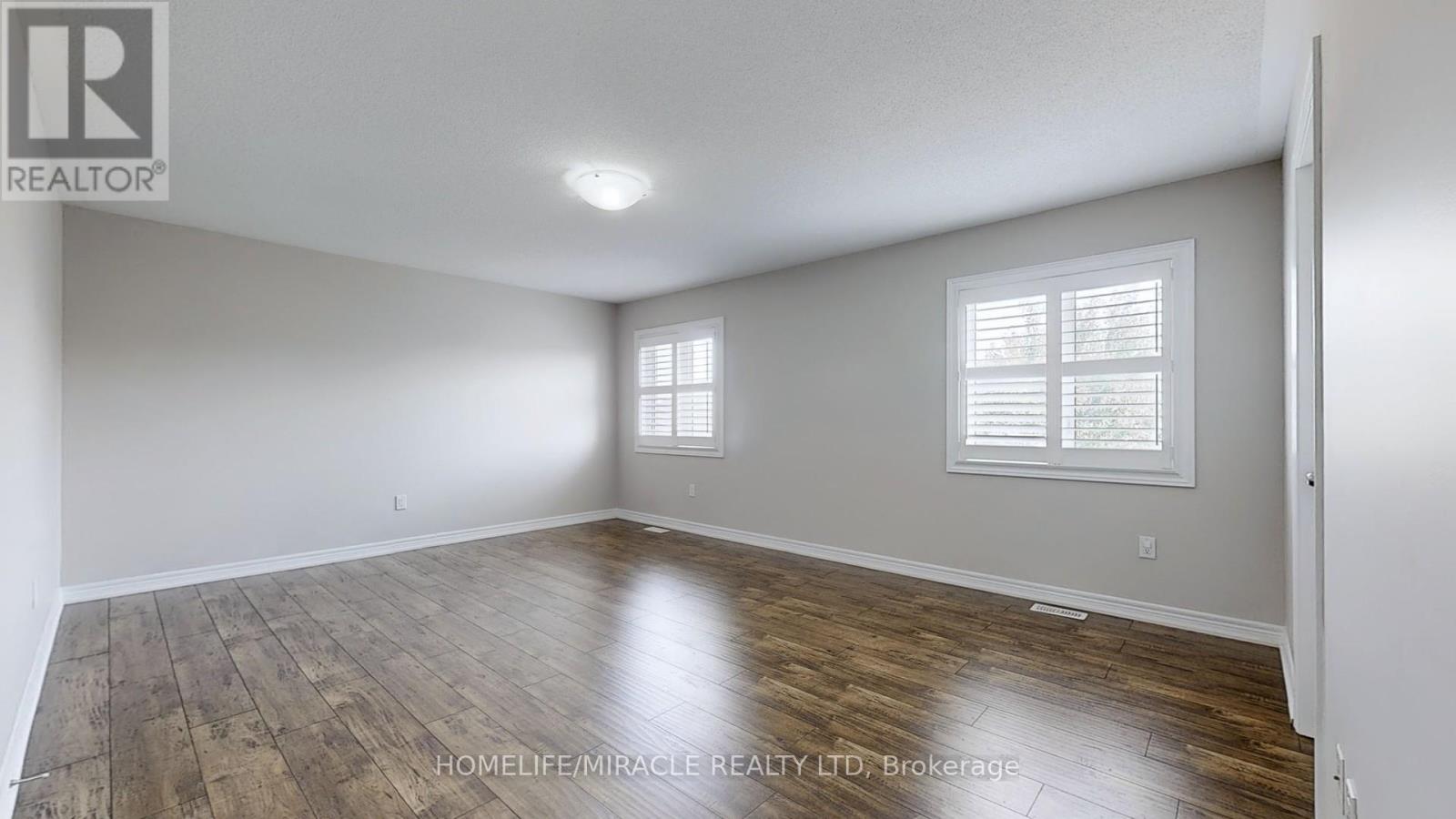6 Bedroom
5 Bathroom
Fireplace
Central Air Conditioning
Forced Air
$1,330,000
Absolutely Gorgeous 4+2 Bedroom 5 Bathroom Detached Home With 9' Ceiling & Double Door Entry; 2368 Sq Ft (As Per Builder Floor Plan); Total 6 Car Parking Space! Freshly Painted; 3 Bedrooms Have Ensuite Bathrooms & Walk-in Closets; Brand New Flooring In All Bedrooms; Beautiful Kitchen W/Granite Counter Top, Built-in S.S. Appliances- B/I Fridge, Cook-Top Stove, Dishwasher; Main Floor Washer And Dryer Along With Storage Space; Exclusive Walk-In Closet At The Entrance Of The House! Gorgeous Sky Light On Second Floor Foyer; Pot Lights On The Interior & Exterior of The House$$ ; Lavish California Blinds Throughout Main & Upper Level ; Very Spacious ""2 Bed + Den"" Legal Basement Apartment(Den can be used as 3rd Bedroom); It's a Look-out Basement & One Bedroom In Basement Has A Walk-In Closet; No Side Walk; Huge Deck In The Backyard; Great Family Neighborhood; Few Minutes To Hwy 410 & Recreation Centre; Short Walk To Public & Catholic School, Park and Other Amenities; Court-Like Location; Not To Be Missed!!! **** EXTRAS **** Existing S.S. Built-in Fridge, Built-in Cooktop Stove, Dishwasher, Washer And Dryer; All Electrical Light Fixtures And Window Coverings, Central Vacuum (id:39551)
Property Details
|
MLS® Number
|
W9360287 |
|
Property Type
|
Single Family |
|
Community Name
|
Sandringham-Wellington |
|
Amenities Near By
|
Park, Schools |
|
Community Features
|
Community Centre |
|
Parking Space Total
|
6 |
|
Structure
|
Porch, Deck |
Building
|
Bathroom Total
|
5 |
|
Bedrooms Above Ground
|
4 |
|
Bedrooms Below Ground
|
2 |
|
Bedrooms Total
|
6 |
|
Basement Development
|
Finished |
|
Basement Features
|
Separate Entrance |
|
Basement Type
|
N/a (finished) |
|
Construction Style Attachment
|
Detached |
|
Cooling Type
|
Central Air Conditioning |
|
Exterior Finish
|
Brick, Stone |
|
Fireplace Present
|
Yes |
|
Flooring Type
|
Hardwood, Laminate, Ceramic |
|
Foundation Type
|
Concrete |
|
Heating Fuel
|
Natural Gas |
|
Heating Type
|
Forced Air |
|
Stories Total
|
2 |
|
Type
|
House |
|
Utility Water
|
Municipal Water |
Parking
Land
|
Acreage
|
No |
|
Fence Type
|
Fenced Yard |
|
Land Amenities
|
Park, Schools |
|
Sewer
|
Sanitary Sewer |
|
Size Depth
|
90 Ft ,2 In |
|
Size Frontage
|
38 Ft |
|
Size Irregular
|
38.06 X 90.22 Ft |
|
Size Total Text
|
38.06 X 90.22 Ft |
Rooms
| Level |
Type |
Length |
Width |
Dimensions |
|
Second Level |
Primary Bedroom |
5.56 m |
4.11 m |
5.56 m x 4.11 m |
|
Second Level |
Bedroom 2 |
|
|
Measurements not available |
|
Second Level |
Bedroom 3 |
4.24 m |
3.78 m |
4.24 m x 3.78 m |
|
Second Level |
Bedroom 4 |
2.85 m |
2.77 m |
2.85 m x 2.77 m |
|
Basement |
Den |
|
|
Measurements not available |
|
Basement |
Kitchen |
|
|
Measurements not available |
|
Basement |
Bedroom |
|
|
Measurements not available |
|
Basement |
Bedroom 2 |
|
|
Measurements not available |
|
Main Level |
Great Room |
7.01 m |
5.53 m |
7.01 m x 5.53 m |
|
Main Level |
Dining Room |
3.65 m |
3.61 m |
3.65 m x 3.61 m |
|
Main Level |
Foyer |
3.03 m |
2.09 m |
3.03 m x 2.09 m |
|
Main Level |
Kitchen |
2.74 m |
1.75 m |
2.74 m x 1.75 m |
https://www.realtor.ca/real-estate/27447874/195-sussexvale-drive-brampton-sandringham-wellington-sandringham-wellington











































