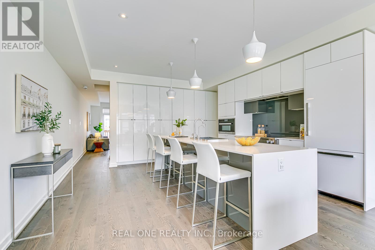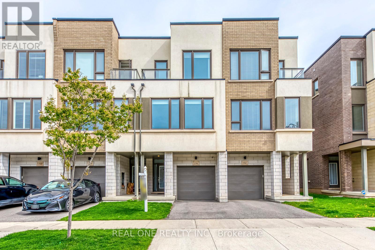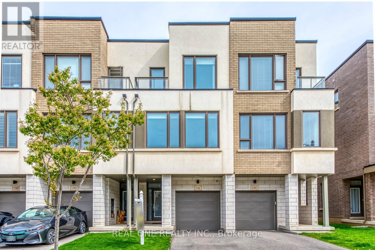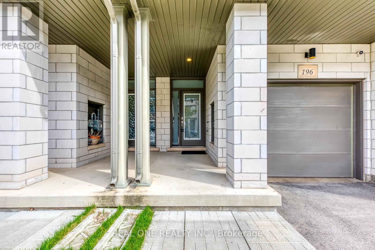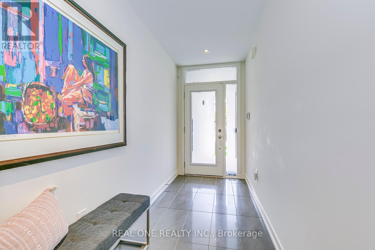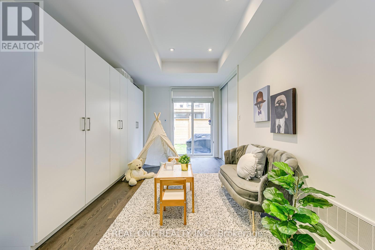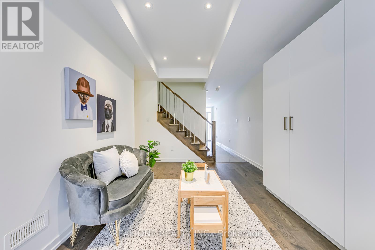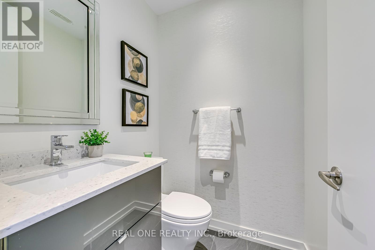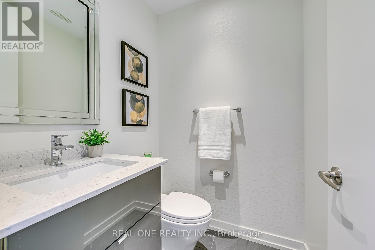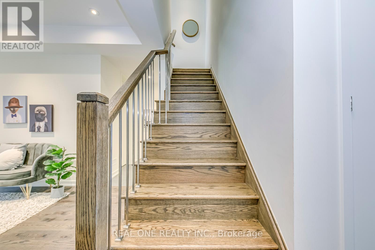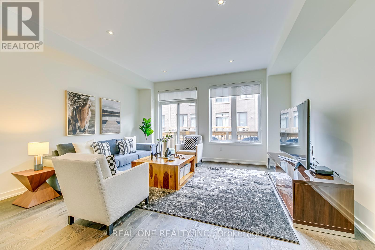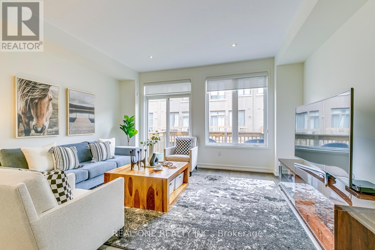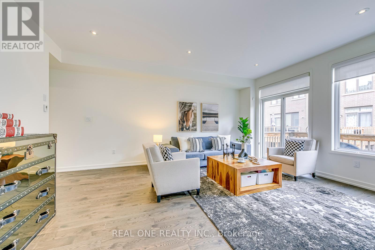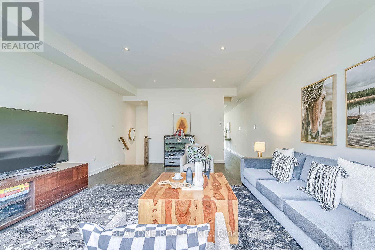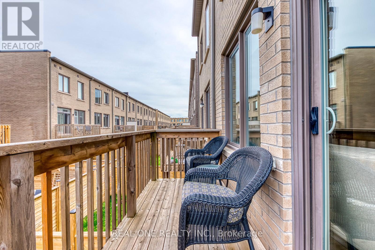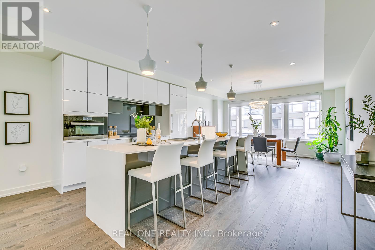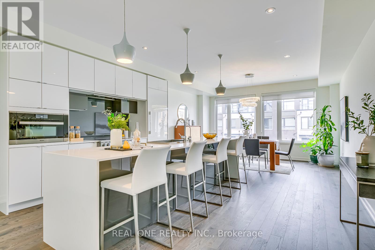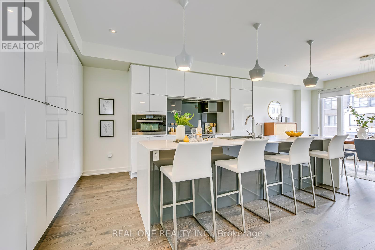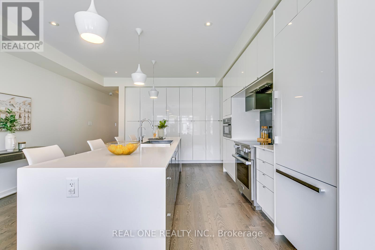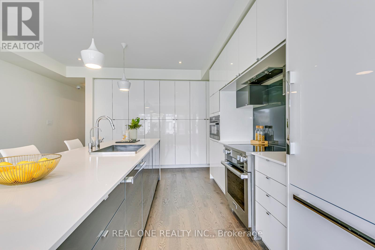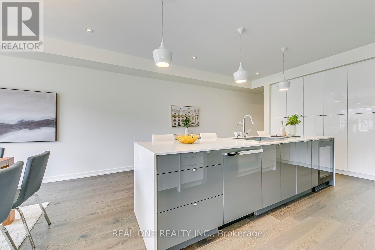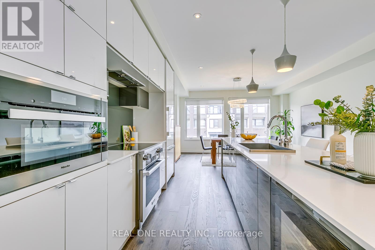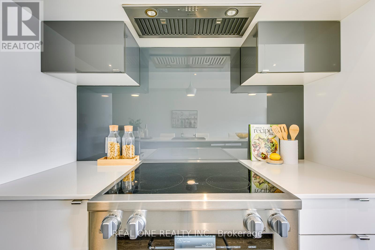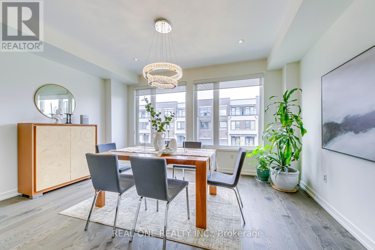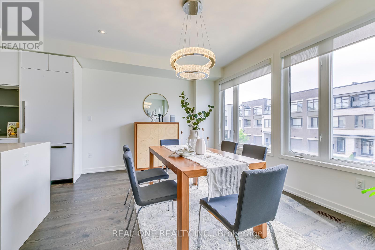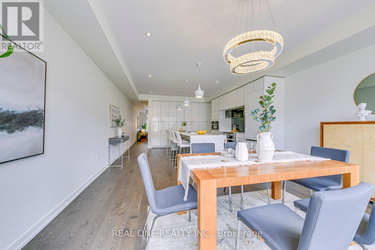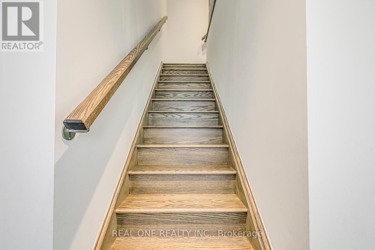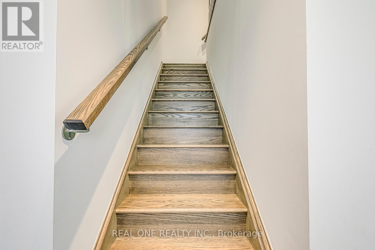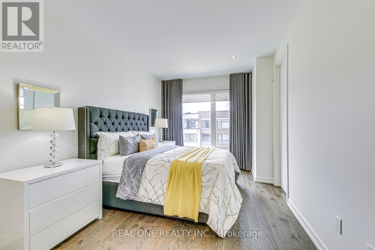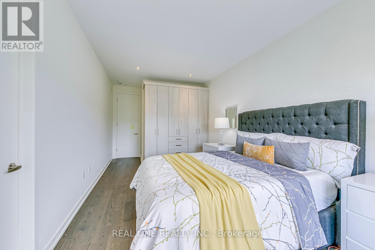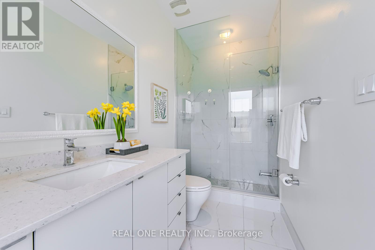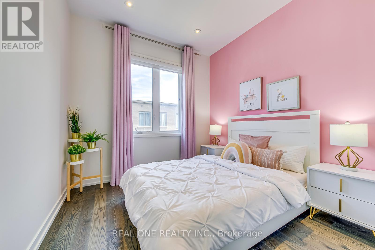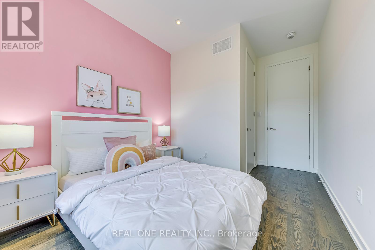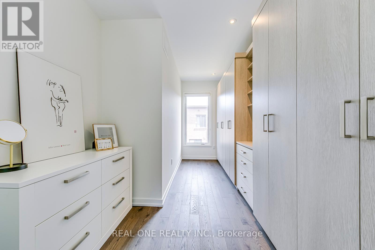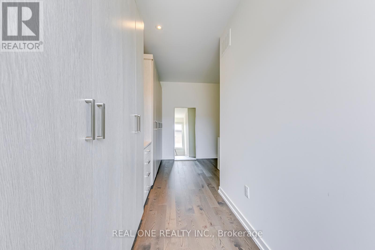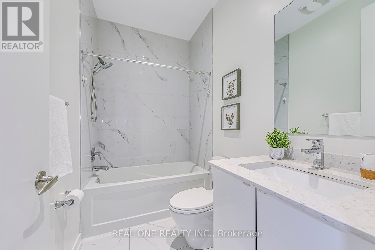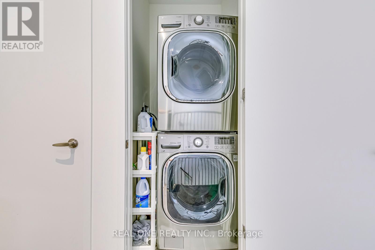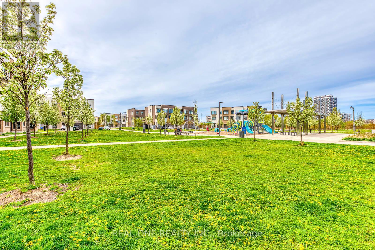3 Bedroom
3 Bathroom
Central Air Conditioning
Forced Air
$1,237,000
5 Elite Picks! Here Are 5 Reasons To Make This Home Your Own: 1. Absolutely Stunning Modern, Upgraded Kitchen Boasting 16' Island with Waterfall Countertop, Quartz & Corian Countertops, Glass Sheet Backsplash, Upgraded Wall-to-Wall Pantry Cabinets & High-End Miele Integrated Appliances, Open to Spacious Dining Room with Large Picture Windows. 2. Bright & Spacious Great Room with W/O to Good-Sized Balcony. 3. 3 Bedrooms, 2 Full Baths & Convenient Laundry Closet on 3rd Level, with Generous 3rd Bedroom Currently Used as Dressing Room with an Abundance of B/I Wardrobe/Storage. 4. Bright Primary Bdrm Featuring Custom B/I Wardrobe & Classy 3pc Ensuite with Oversized Shower! 5. Finished Ground Level Featuring Family/Play Room with B/I Storage Cabinets & W/O to Fully-Fenced Yard (with Natural Gas BBQ Hook-up)... Plus Ample Closet Space, Modern 2pc Bath & Access to Garage! All This & More! 2,010 Sq.Ft. of Living Space! Upgraded Custom California Closets, Smooth Ceilings, Custom Potlights, Custom Hunter Douglas Blinds, Upgraded Tile Flooring & Engineered Hdwd. Upgraded Toilets, Undermount Sinks & Quartz Countertops in All Baths. Custom Shelving in Garage. 9' Ceilings on All 3 Levels! **** EXTRAS **** Conveniently Located in Oakville's Growing Glenorchy Community Just Steps from Squire Parkette & Postville Pond, and within Walking Distance to Many Parks & Trails, Shopping, Restaurants & Amenities! (id:39551)
Property Details
|
MLS® Number
|
W8320972 |
|
Property Type
|
Single Family |
|
Community Name
|
Rural Oakville |
|
Parking Space Total
|
2 |
Building
|
Bathroom Total
|
3 |
|
Bedrooms Above Ground
|
3 |
|
Bedrooms Total
|
3 |
|
Appliances
|
Garage Door Opener Remote(s), Blinds, Dishwasher, Dryer, Microwave, Refrigerator, Stove, Washer, Window Coverings, Wine Fridge |
|
Construction Style Attachment
|
Attached |
|
Cooling Type
|
Central Air Conditioning |
|
Exterior Finish
|
Brick, Stucco |
|
Fireplace Present
|
No |
|
Foundation Type
|
Unknown |
|
Heating Fuel
|
Natural Gas |
|
Heating Type
|
Forced Air |
|
Stories Total
|
3 |
|
Type
|
Row / Townhouse |
|
Utility Water
|
Municipal Water |
Parking
Land
|
Acreage
|
No |
|
Sewer
|
Sanitary Sewer |
|
Size Irregular
|
16.25 X 83.66 Ft |
|
Size Total Text
|
16.25 X 83.66 Ft |
Rooms
| Level |
Type |
Length |
Width |
Dimensions |
|
Third Level |
Primary Bedroom |
3.98 m |
3.07 m |
3.98 m x 3.07 m |
|
Third Level |
Bedroom 2 |
2.74 m |
2.74 m |
2.74 m x 2.74 m |
|
Third Level |
Bedroom 3 |
5.38 m |
2.74 m |
5.38 m x 2.74 m |
|
Main Level |
Kitchen |
4.72 m |
4.7 m |
4.72 m x 4.7 m |
|
Main Level |
Dining Room |
4.7 m |
3.27 m |
4.7 m x 3.27 m |
|
Main Level |
Great Room |
5.48 m |
4.7 m |
5.48 m x 4.7 m |
|
Ground Level |
Family Room |
5.38 m |
3.04 m |
5.38 m x 3.04 m |
https://www.realtor.ca/real-estate/26868806/196-squire-crescent-oakville-rural-oakville

