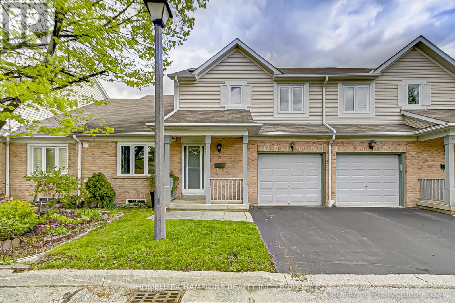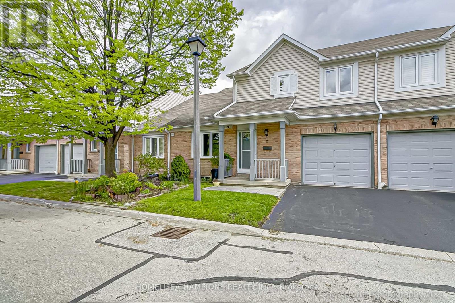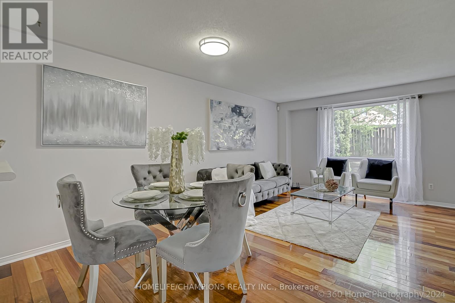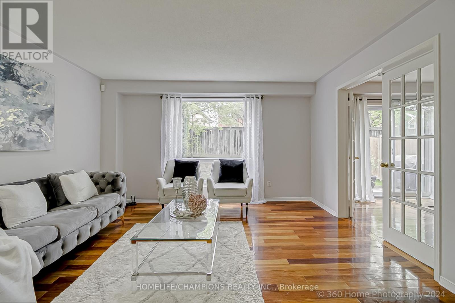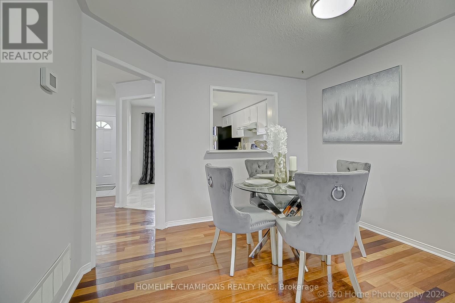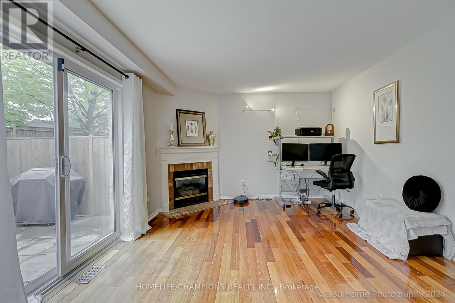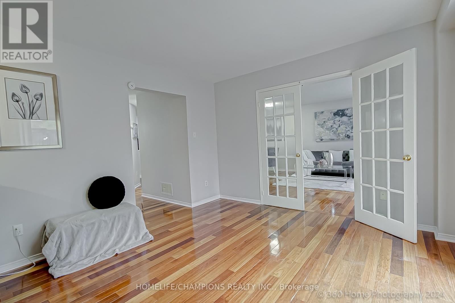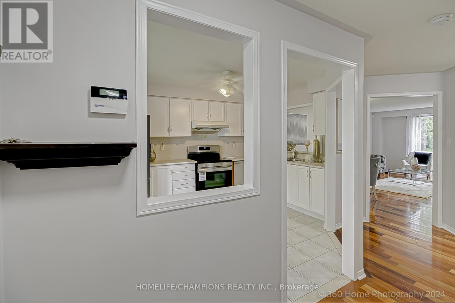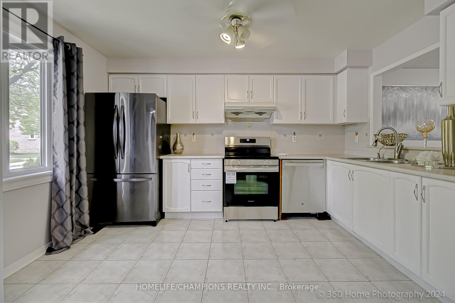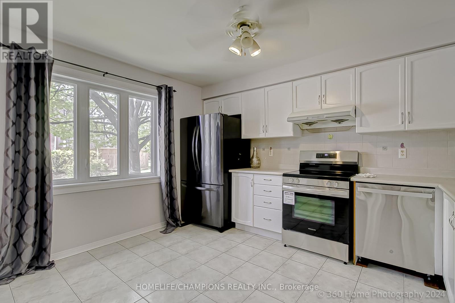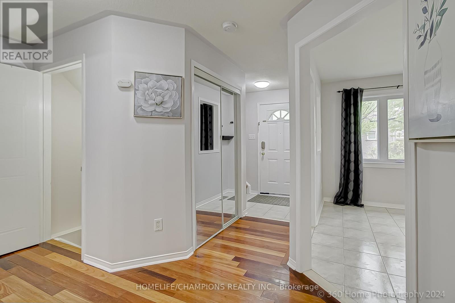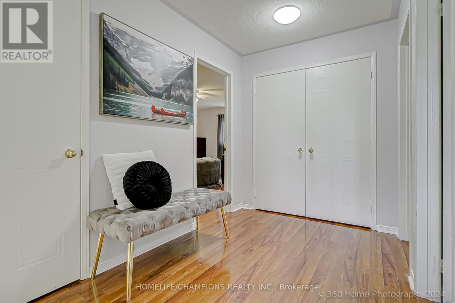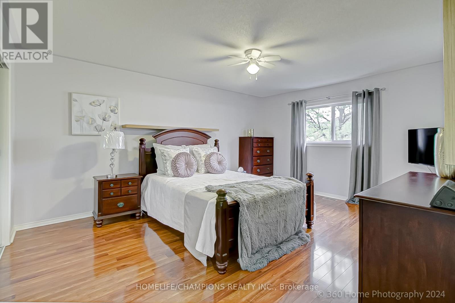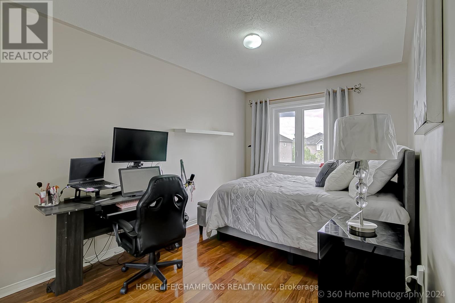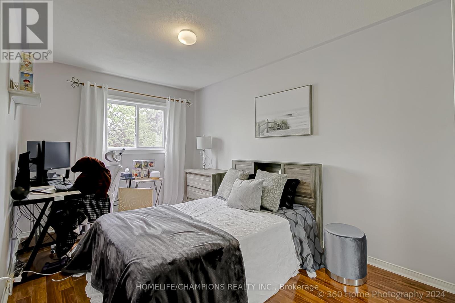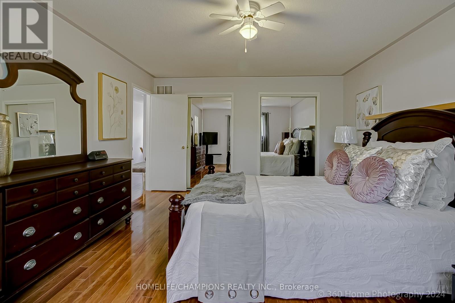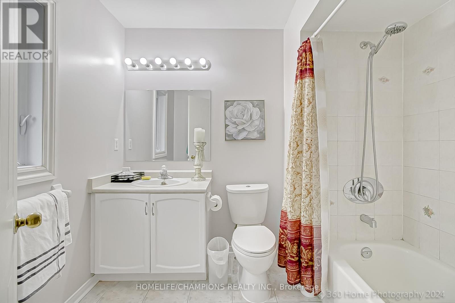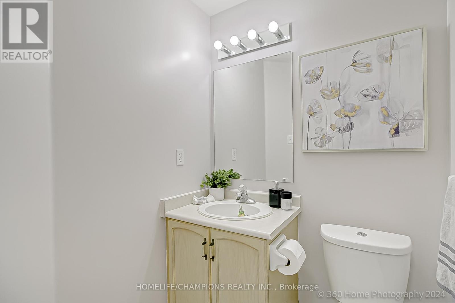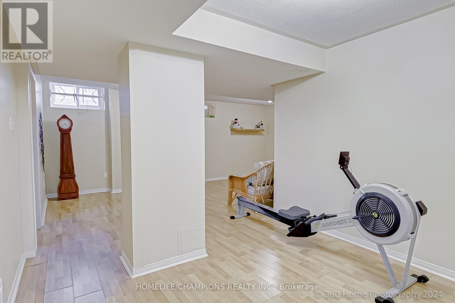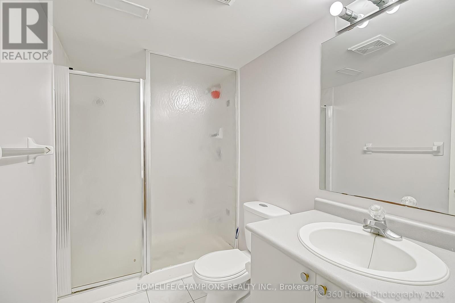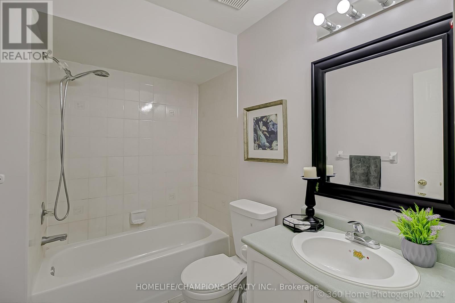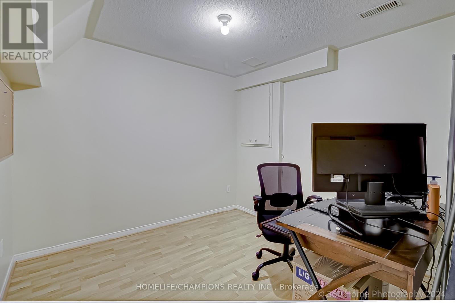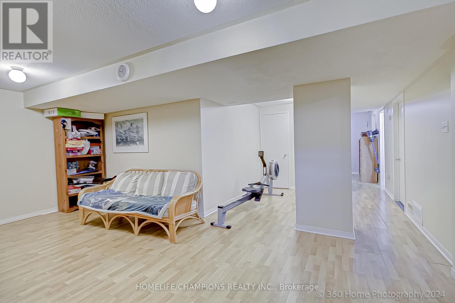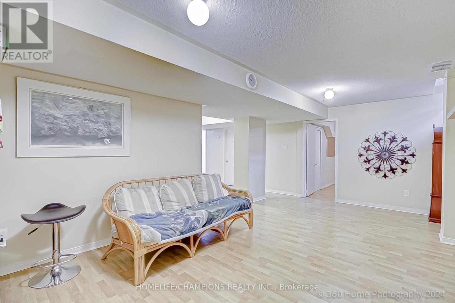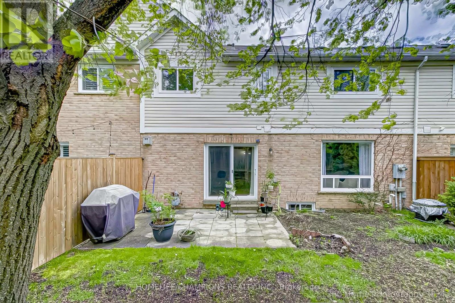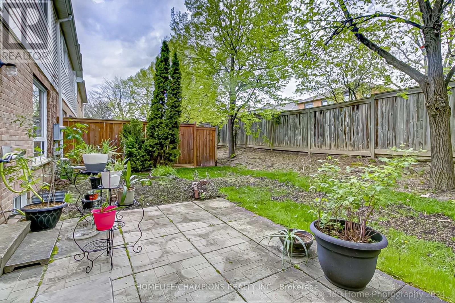2 - 5958 Greensboro Drive Mississauga, Ontario L5M 5Z9
$894,900Maintenance,
$355.66 Monthly
Maintenance,
$355.66 MonthlyLocation! Location! Welcome to this stunning & unique 3 bed 3 bath home nestled in a lovely, family friendly & well maintained complex! Heart Of Central Erin Mills community. This home has a fantastic main foor layout: w/eat-in kitchen,wood breakfast bar, adorable powder rm,spacious open concept living & dining rm w/ backyard access. Upstairs has 3 distinct bedrms. Washer/dryer 2023, Stove and Dishwasher fairly new. A/C 2020. The property offers convenience, w/close proximity to Credit Valley Hospital,Parks,Schools(Fraser & Aloysius Gonzaga),Erin Mill Town Centre Mall,Library,walking distance to three bus stops, including direct routes to Streetsville Go, Clarkson Go, Heartland, and express buses to Square One and Kipling Go. The area features beautiful parks, numerous schools, and a family-friendly atmosphere, making it exceptionally safe for children. (id:39551)
Property Details
| MLS® Number | W8320464 |
| Property Type | Single Family |
| Community Name | Central Erin Mills |
| Community Features | Pet Restrictions |
| Equipment Type | Water Heater |
| Parking Space Total | 2 |
| Rental Equipment Type | Water Heater |
Building
| Bathroom Total | 4 |
| Bedrooms Above Ground | 3 |
| Bedrooms Total | 3 |
| Appliances | Dishwasher, Dryer, Microwave, Refrigerator, Stove, Washer |
| Basement Development | Finished |
| Basement Type | N/a (finished) |
| Cooling Type | Central Air Conditioning |
| Exterior Finish | Brick, Vinyl Siding |
| Fireplace Present | Yes |
| Fireplace Total | 1 |
| Heating Fuel | Natural Gas |
| Heating Type | Forced Air |
| Stories Total | 2 |
| Type | Row / Townhouse |
Parking
| Garage |
Land
| Acreage | No |
Rooms
| Level | Type | Length | Width | Dimensions |
|---|---|---|---|---|
| Second Level | Primary Bedroom | 4.9 m | 3.99 m | 4.9 m x 3.99 m |
| Second Level | Bedroom 2 | 4.05 m | 2.74 m | 4.05 m x 2.74 m |
| Second Level | Bedroom 3 | 3.81 m | 2.74 m | 3.81 m x 2.74 m |
| Second Level | Laundry Room | 2.07 m | 1.01 m | 2.07 m x 1.01 m |
| Basement | Recreational, Games Room | 9.55 m | 3.04 m | 9.55 m x 3.04 m |
| Basement | Library | 2.89 m | 2.7 m | 2.89 m x 2.7 m |
| Main Level | Living Room | 4.17 m | 3.78 m | 4.17 m x 3.78 m |
| Main Level | Dining Room | 3.35 m | 2.22 m | 3.35 m x 2.22 m |
| Main Level | Family Room | 4.73 m | 3.66 m | 4.73 m x 3.66 m |
| Main Level | Kitchen | 3.81 m | 3.27 m | 3.81 m x 3.27 m |
https://www.realtor.ca/real-estate/26868074/2-5958-greensboro-drive-mississauga-central-erin-mills
Interested?
Contact us for more information

