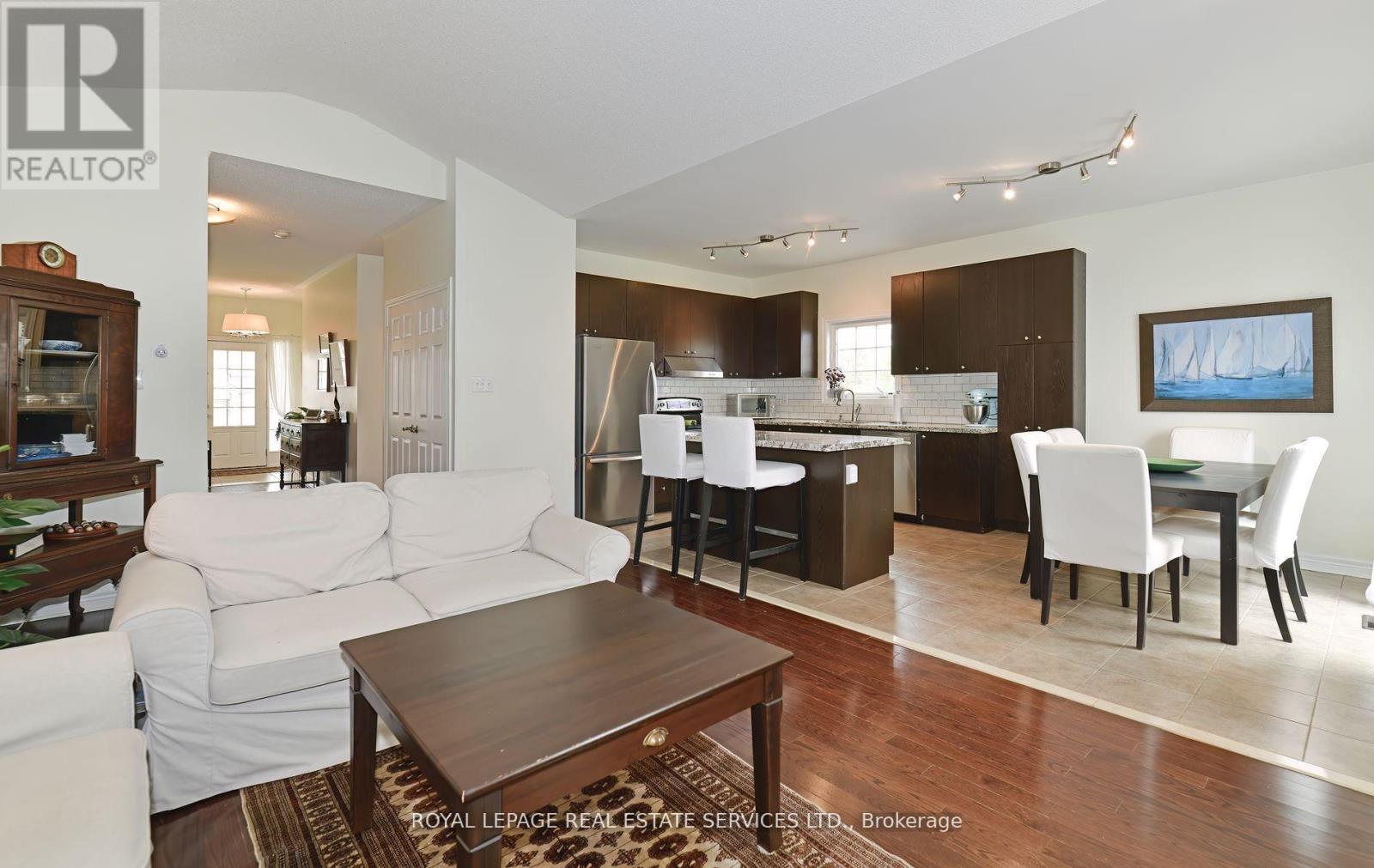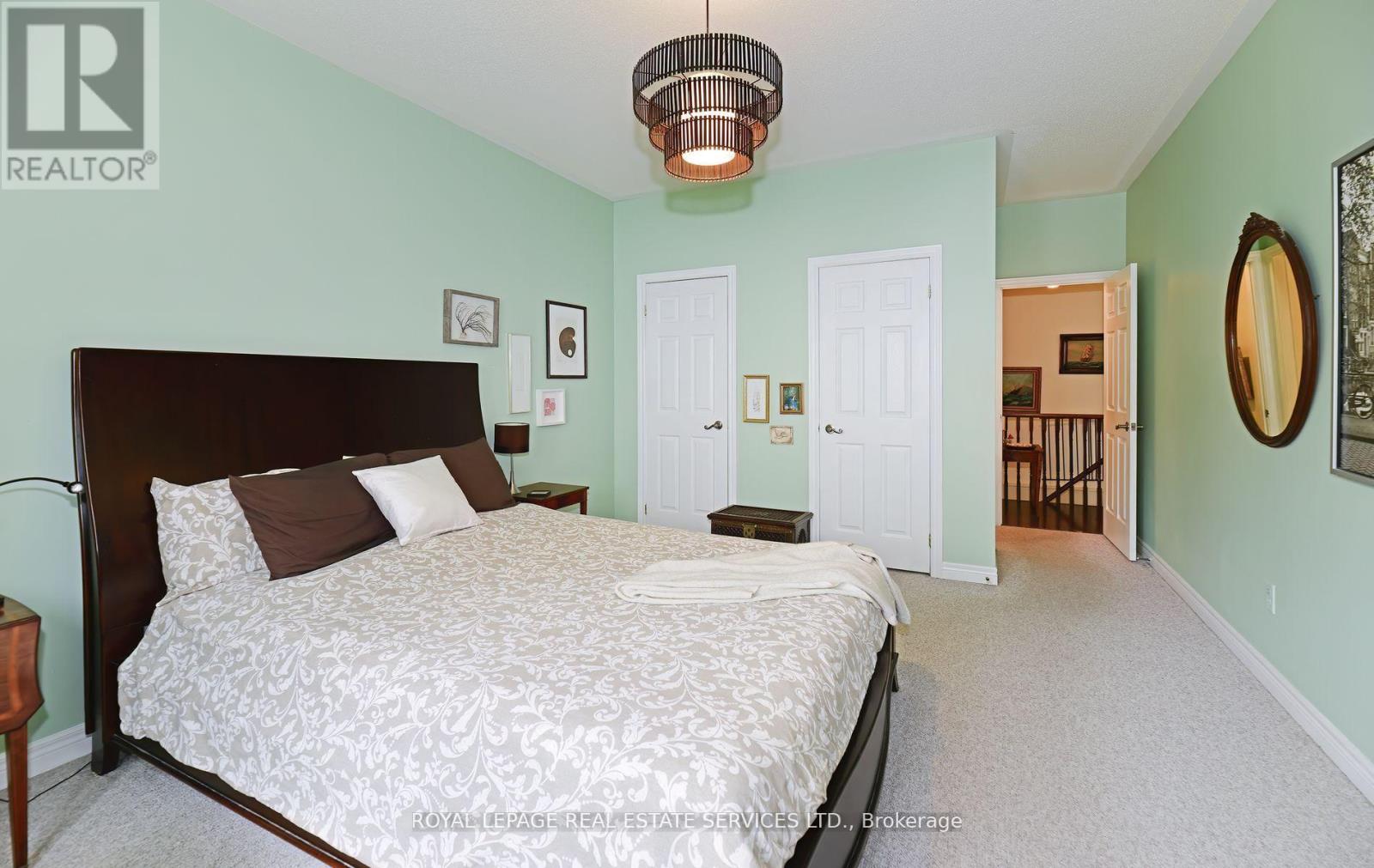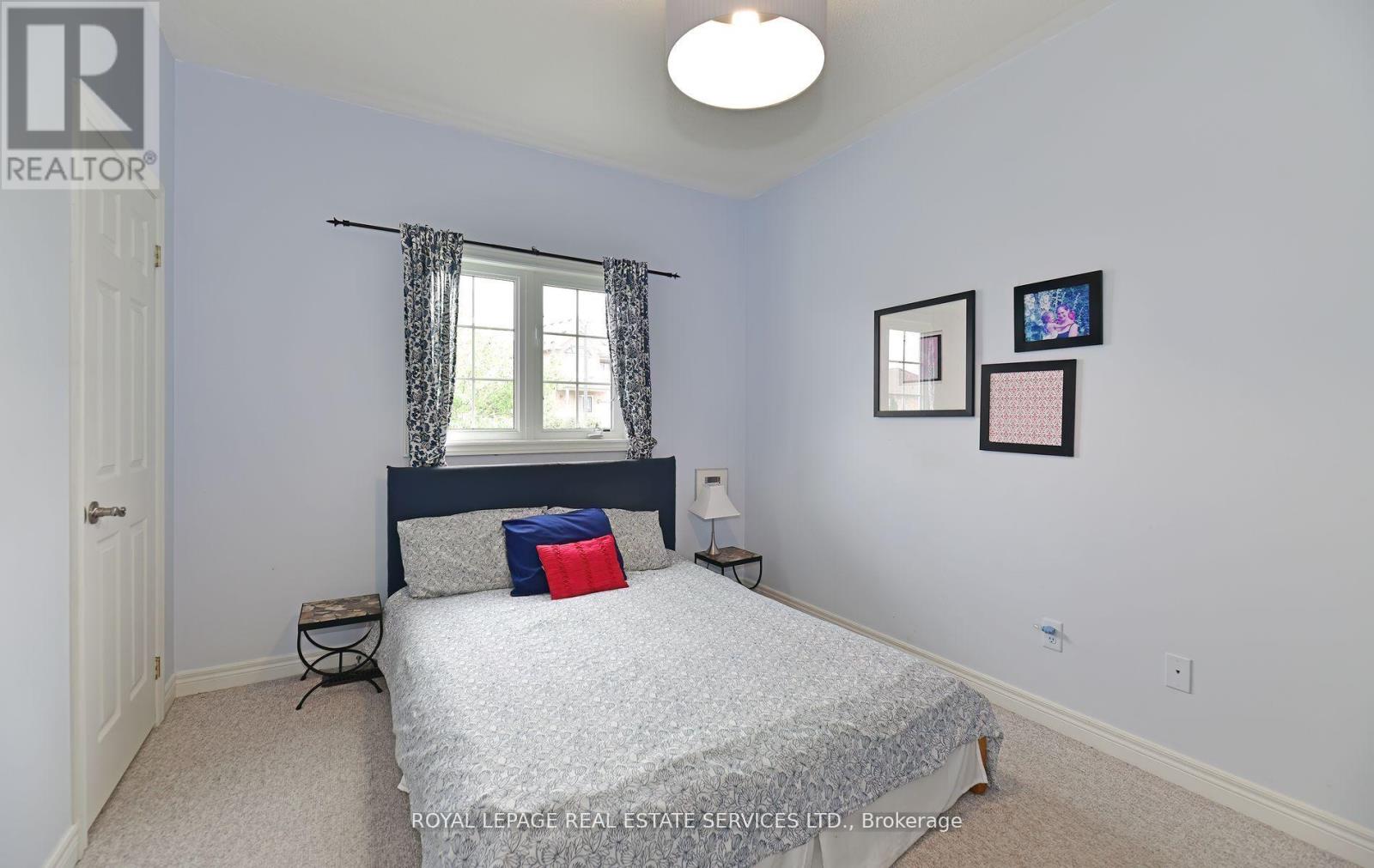3 Bedroom
3 Bathroom
Bungalow
Fireplace
Central Air Conditioning
Forced Air
$945,000
Detached Bungalow with a double car garage and great curb appeal! Lovely wrap around porch to sit and relax on and enjoy the beautiful gardens through out the front and backyard of the home. Spacious well cared for home, over 1500sq.ft plus the huge unfinished basement for extra living space. Large eat-in kitchen with stainless steel appliances and granite countertops. The welcoming living room includes cathedral ceilings, gas fireplace and overlooks the backyard. Hardwood flooring in the main living areas. Primary bedroom includes a4 piece ensuite, double closets and overlooks the backyard. Main floor laundry room! Double car garage with great ceiling height for storage. Large, bright basement with high ceilings and a brand new 3 piece bathroom. Lots of storage space through out the home and in the basement. Gas BBQ hook up. **** EXTRAS **** Close drive to the highway(404), schools, parks, shopping and to the lake. House is an Energy Star Rated Home. (id:39551)
Property Details
|
MLS® Number
|
N9255929 |
|
Property Type
|
Single Family |
|
Community Name
|
Keswick South |
|
Amenities Near By
|
Schools, Park |
|
Parking Space Total
|
4 |
|
Structure
|
Porch, Deck |
Building
|
Bathroom Total
|
3 |
|
Bedrooms Above Ground
|
3 |
|
Bedrooms Total
|
3 |
|
Amenities
|
Fireplace(s) |
|
Appliances
|
Dishwasher, Dryer, Freezer, Refrigerator, Stove, Window Coverings |
|
Architectural Style
|
Bungalow |
|
Basement Development
|
Unfinished |
|
Basement Type
|
Full (unfinished) |
|
Construction Style Attachment
|
Detached |
|
Cooling Type
|
Central Air Conditioning |
|
Exterior Finish
|
Brick, Vinyl Siding |
|
Fireplace Present
|
Yes |
|
Fireplace Total
|
1 |
|
Flooring Type
|
Hardwood, Carpeted |
|
Foundation Type
|
Poured Concrete |
|
Heating Fuel
|
Natural Gas |
|
Heating Type
|
Forced Air |
|
Stories Total
|
1 |
|
Type
|
House |
|
Utility Water
|
Municipal Water |
Parking
Land
|
Acreage
|
No |
|
Fence Type
|
Fenced Yard |
|
Land Amenities
|
Schools, Park |
|
Sewer
|
Sanitary Sewer |
|
Size Depth
|
89 Ft |
|
Size Frontage
|
48 Ft ,5 In |
|
Size Irregular
|
48.49 X 89 Ft ; Frontage From Mpac, Depth From Survey |
|
Size Total Text
|
48.49 X 89 Ft ; Frontage From Mpac, Depth From Survey |
Rooms
| Level |
Type |
Length |
Width |
Dimensions |
|
Basement |
Recreational, Games Room |
9.3 m |
6.79 m |
9.3 m x 6.79 m |
|
Basement |
Recreational, Games Room |
6.4 m |
3.8 m |
6.4 m x 3.8 m |
|
Main Level |
Living Room |
6.25 m |
3.61 m |
6.25 m x 3.61 m |
|
Main Level |
Dining Room |
6.25 m |
3.61 m |
6.25 m x 3.61 m |
|
Main Level |
Kitchen |
5.72 m |
3.09 m |
5.72 m x 3.09 m |
|
Main Level |
Primary Bedroom |
6.25 m |
3.81 m |
6.25 m x 3.81 m |
|
Main Level |
Bedroom 2 |
3.75 m |
3.42 m |
3.75 m x 3.42 m |
|
Main Level |
Bedroom 3 |
4.08 m |
3.12 m |
4.08 m x 3.12 m |
https://www.realtor.ca/real-estate/27295159/2-bache-avenue-georgina-keswick-south-keswick-south




























