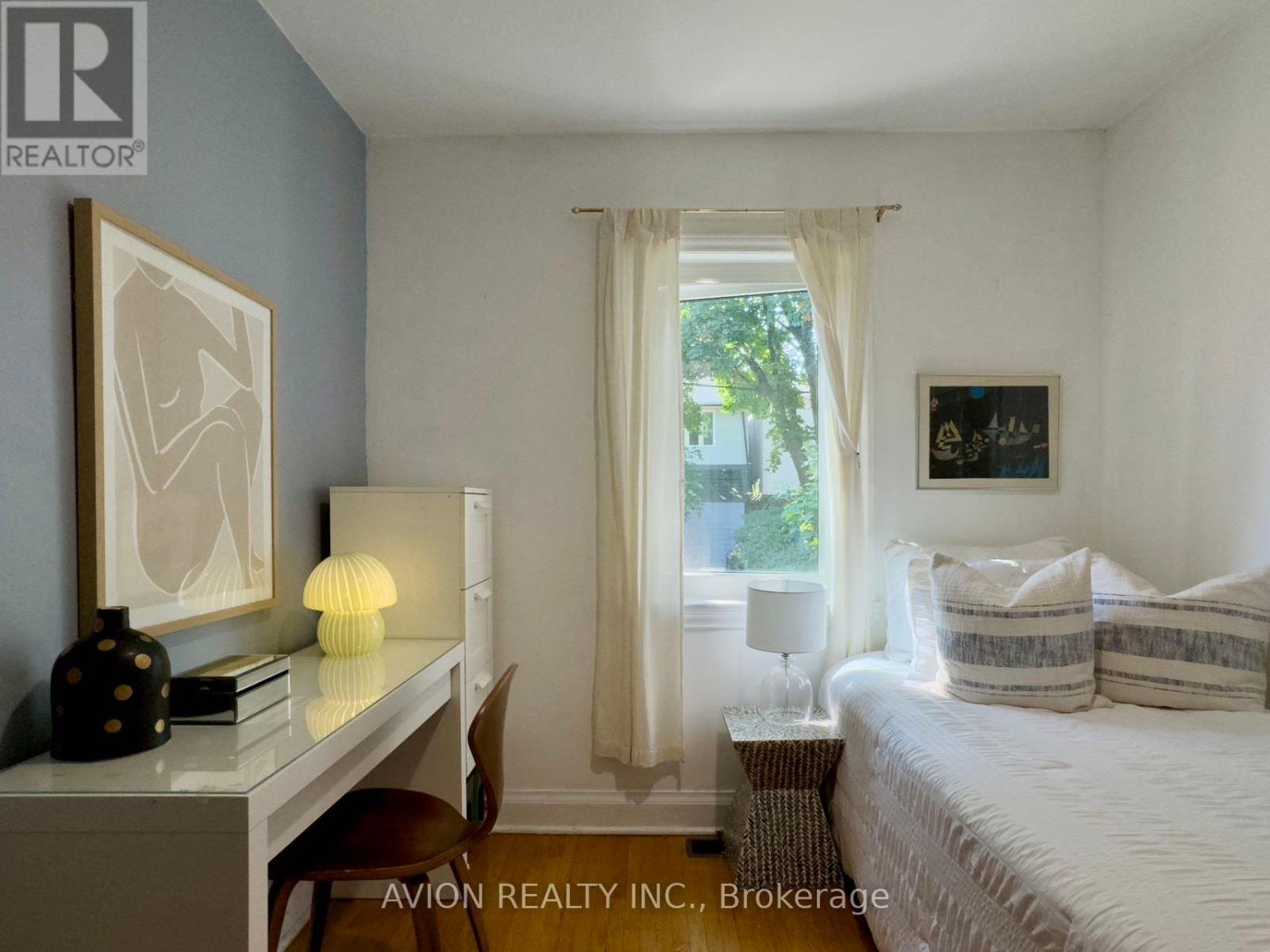3 Bedroom
2 Bathroom
Bungalow
Central Air Conditioning
Forced Air
$1,050,000
Welcome to 2 Frankdale Ave, East York! This charming detached home is situated in a prime location, just steps from the subway station, offering quick access to downtown Toronto, the DVP, Gardiner, and 401. The home boasts a spacious, sun-filled living room with elegant hardwood floors, a well-equipped kitchen, updated bathrooms, and a finished basement with a separate entrance and kitchen, ideal for extra rental income or extended family. It also features a rare, long driveway that fits up to 5 cars, and a larger lot that provides ample space for your needs, including the potential to add a second floor or rebuild. Enjoy the lovely front porch and private backyard for outdoor activities. Closed to schools, parks, hospitals, places of worship, and trendy shops along the Danforth. Embrace the vibrant lifestyle and strong community spirit of East York at 2 Frankdale Ave! **** EXTRAS **** Roof is changed around 2018; Kitchen and basement floor is changed around 2017. (id:39551)
Property Details
|
MLS® Number
|
E9353091 |
|
Property Type
|
Single Family |
|
Community Name
|
Danforth Village-East York |
|
Features
|
Carpet Free |
|
Parking Space Total
|
6 |
Building
|
Bathroom Total
|
2 |
|
Bedrooms Above Ground
|
2 |
|
Bedrooms Below Ground
|
1 |
|
Bedrooms Total
|
3 |
|
Appliances
|
Window Coverings |
|
Architectural Style
|
Bungalow |
|
Basement Development
|
Finished |
|
Basement Features
|
Separate Entrance |
|
Basement Type
|
N/a (finished) |
|
Construction Style Attachment
|
Detached |
|
Cooling Type
|
Central Air Conditioning |
|
Exterior Finish
|
Brick |
|
Fireplace Present
|
No |
|
Flooring Type
|
Hardwood |
|
Foundation Type
|
Concrete |
|
Heating Fuel
|
Natural Gas |
|
Heating Type
|
Forced Air |
|
Stories Total
|
1 |
|
Type
|
House |
|
Utility Water
|
Municipal Water |
Parking
Land
|
Acreage
|
No |
|
Sewer
|
Sanitary Sewer |
|
Size Depth
|
104 Ft ,9 In |
|
Size Frontage
|
40 Ft |
|
Size Irregular
|
40 X 104.83 Ft |
|
Size Total Text
|
40 X 104.83 Ft |
Rooms
| Level |
Type |
Length |
Width |
Dimensions |
|
Lower Level |
Bathroom |
1.7 m |
2.7 m |
1.7 m x 2.7 m |
|
Lower Level |
Bedroom 3 |
3.5 m |
2.9 m |
3.5 m x 2.9 m |
|
Lower Level |
Living Room |
3.4 m |
5.4 m |
3.4 m x 5.4 m |
|
Lower Level |
Laundry Room |
2.8 m |
1.8 m |
2.8 m x 1.8 m |
|
Lower Level |
Utility Room |
3.3 m |
4.3 m |
3.3 m x 4.3 m |
|
Ground Level |
Kitchen |
4.8 m |
2.1 m |
4.8 m x 2.1 m |
|
Ground Level |
Living Room |
3.9 m |
4.3 m |
3.9 m x 4.3 m |
|
Ground Level |
Dining Room |
3.6 m |
2.3 m |
3.6 m x 2.3 m |
|
Ground Level |
Bathroom |
1.6 m |
1.6 m |
1.6 m x 1.6 m |
|
Ground Level |
Bedroom |
3.4 m |
5.4 m |
3.4 m x 5.4 m |
|
Ground Level |
Bedroom 2 |
2.5 m |
2.6 m |
2.5 m x 2.6 m |
https://www.realtor.ca/real-estate/27423948/2-frankdale-avenue-toronto-danforth-village-east-york-danforth-village-east-york














