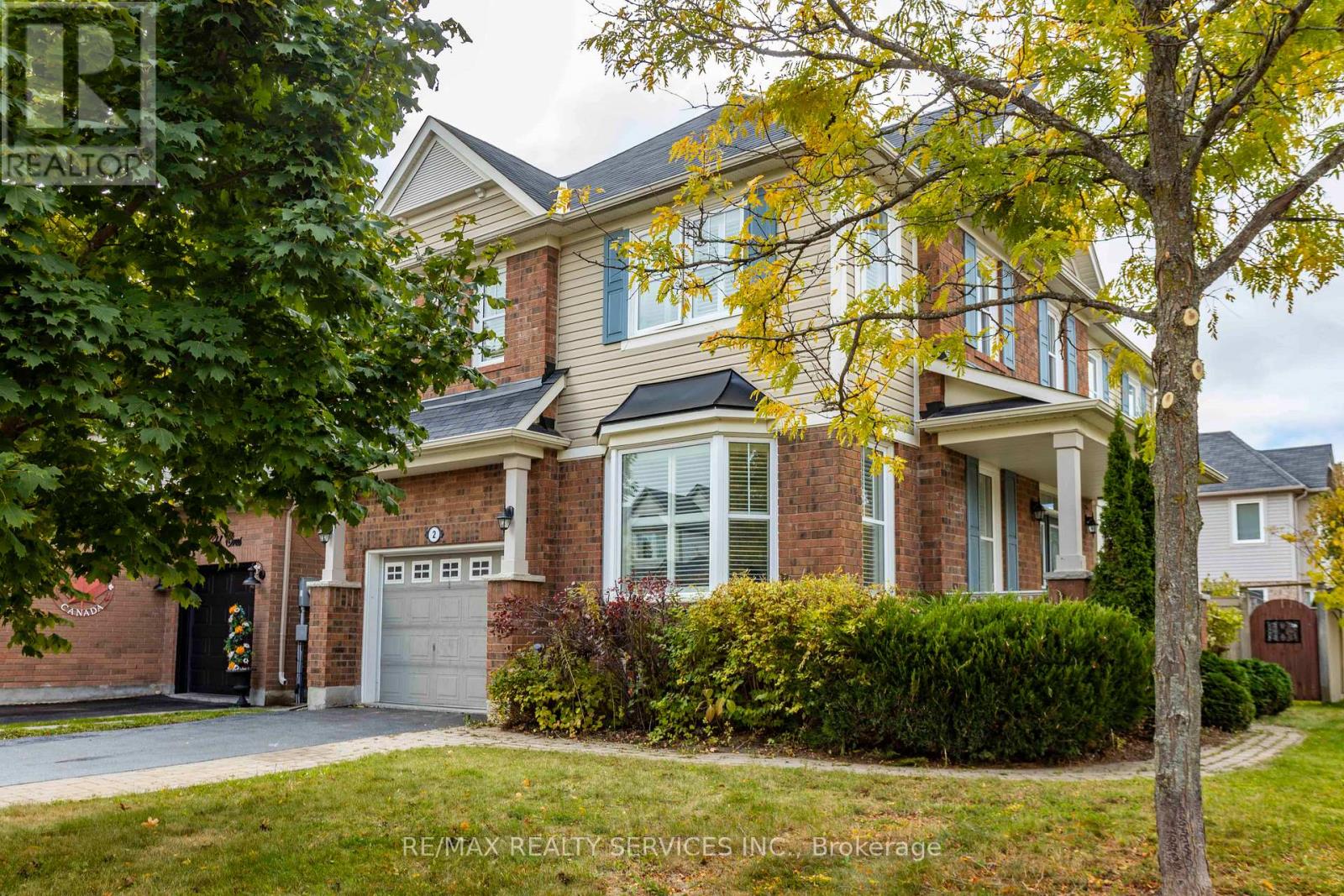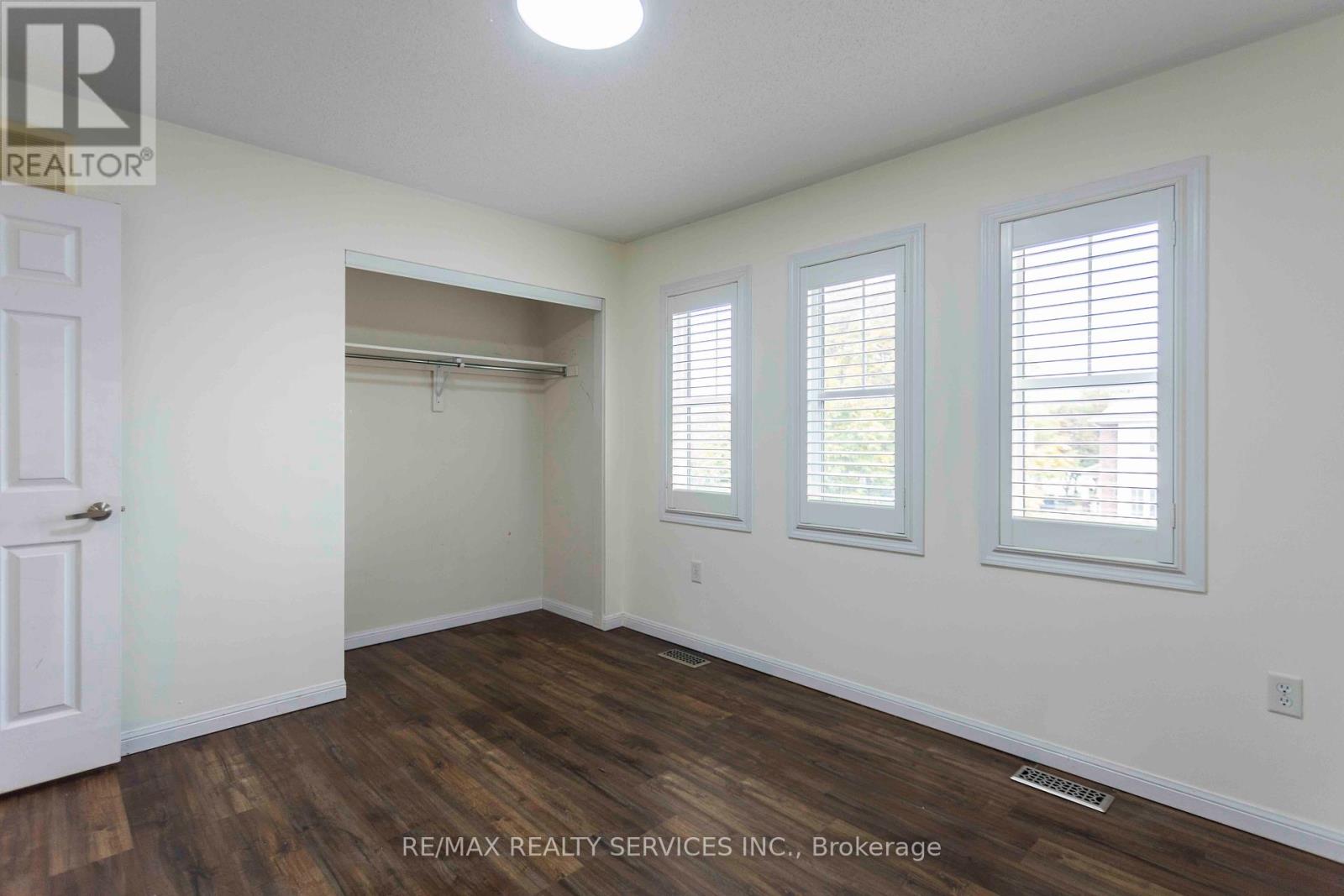6 Bedroom
4 Bathroom
Fireplace
Central Air Conditioning
Forced Air
$929,000
Welcome to this beautiful home in the heart of Alliston! Featuring a 1-car garage and 2 driveway parking spaces, this home offers an open-concept main floor with gleaming hardwood floors and a cozy family room complete with a gas fireplace. The kitchen boasts granite countertops, a breakfast bar, and a convenient walkout to the fenced backyard, perfect for outdoor entertaining. Upstairs, you'll find 4 spacious bedrooms, including the primary bedroom with a walk-in closet and a 4-piece ensuite bathroom. The second floor also offers the convenience of a dedicated laundry room. The fully finished basement apartment features a separate entrance, 9' ceilings, spotlights, a full kitchen, 1 bedroom, and 1 bathroom ideal for extended family or potential rental income. Perfect location! Walking Distance To Schools, Parks, The Boyne River & The Trendy Shops In Downtown Alliston. This home is ideal for families and investors don't miss out on this fantastic opportunity! (id:39551)
Property Details
|
MLS® Number
|
N9400448 |
|
Property Type
|
Single Family |
|
Community Name
|
Alliston |
|
Features
|
Carpet Free |
|
Parking Space Total
|
3 |
Building
|
Bathroom Total
|
4 |
|
Bedrooms Above Ground
|
4 |
|
Bedrooms Below Ground
|
2 |
|
Bedrooms Total
|
6 |
|
Appliances
|
Dishwasher, Dryer, Microwave, Refrigerator, Stove, Washer, Window Coverings |
|
Basement Development
|
Finished |
|
Basement Features
|
Walk Out |
|
Basement Type
|
N/a (finished) |
|
Construction Style Attachment
|
Detached |
|
Cooling Type
|
Central Air Conditioning |
|
Exterior Finish
|
Brick, Vinyl Siding |
|
Fireplace Present
|
Yes |
|
Flooring Type
|
Hardwood, Ceramic, Carpeted |
|
Foundation Type
|
Concrete |
|
Half Bath Total
|
1 |
|
Heating Fuel
|
Natural Gas |
|
Heating Type
|
Forced Air |
|
Stories Total
|
2 |
|
Type
|
House |
|
Utility Water
|
Municipal Water |
Parking
Land
|
Acreage
|
No |
|
Sewer
|
Sanitary Sewer |
|
Size Frontage
|
37 Ft |
|
Size Irregular
|
37.04 Ft |
|
Size Total Text
|
37.04 Ft |
Rooms
| Level |
Type |
Length |
Width |
Dimensions |
|
Second Level |
Primary Bedroom |
4.2 m |
4.91 m |
4.2 m x 4.91 m |
|
Second Level |
Bedroom 2 |
3.62 m |
3.62 m |
3.62 m x 3.62 m |
|
Second Level |
Bedroom 3 |
3.72 m |
4.08 m |
3.72 m x 4.08 m |
|
Second Level |
Bedroom 4 |
3.08 m |
2.74 m |
3.08 m x 2.74 m |
|
Second Level |
Laundry Room |
2 m |
2 m |
2 m x 2 m |
|
Basement |
Recreational, Games Room |
4.88 m |
7.01 m |
4.88 m x 7.01 m |
|
Basement |
Bedroom 5 |
2.21 m |
2.98 m |
2.21 m x 2.98 m |
|
Main Level |
Great Room |
4.3 m |
5.06 m |
4.3 m x 5.06 m |
|
Main Level |
Kitchen |
3.35 m |
5.06 m |
3.35 m x 5.06 m |
|
Main Level |
Dining Room |
4.08 m |
3.99 m |
4.08 m x 3.99 m |
https://www.realtor.ca/real-estate/27552037/2-kidd-crescent-new-tecumseth-alliston-alliston











































