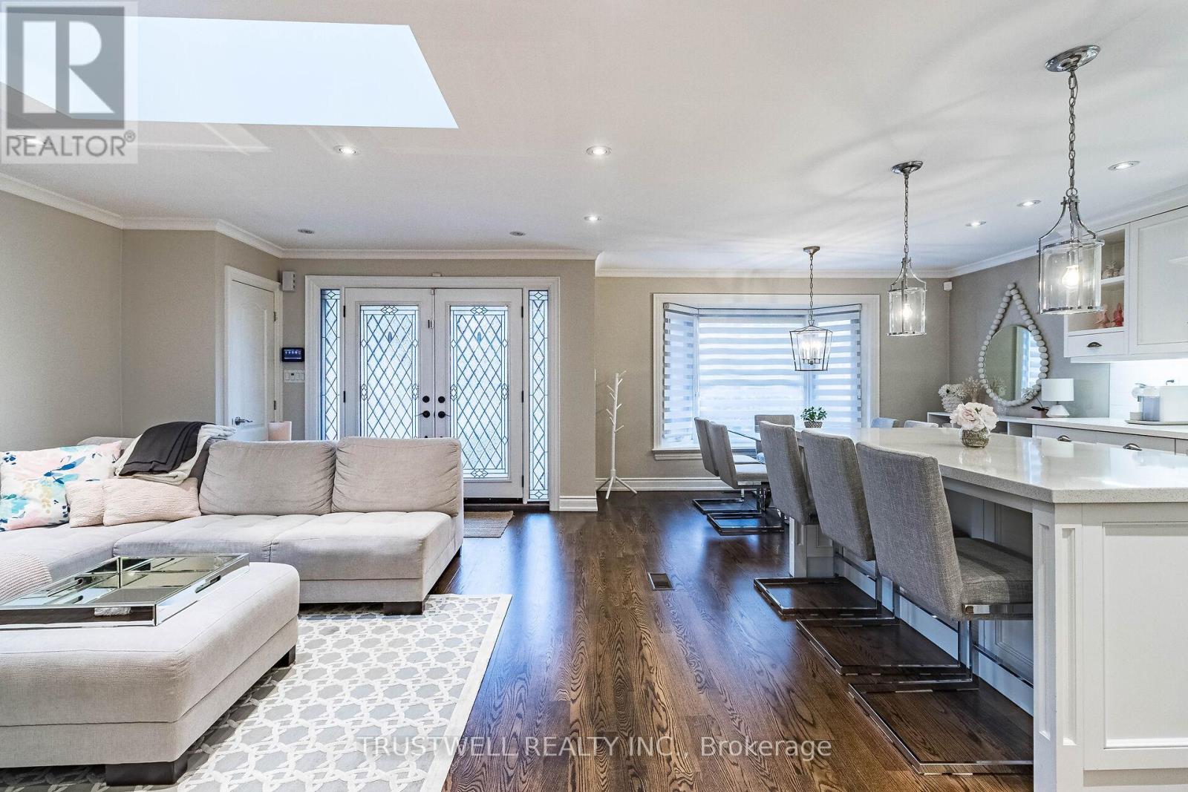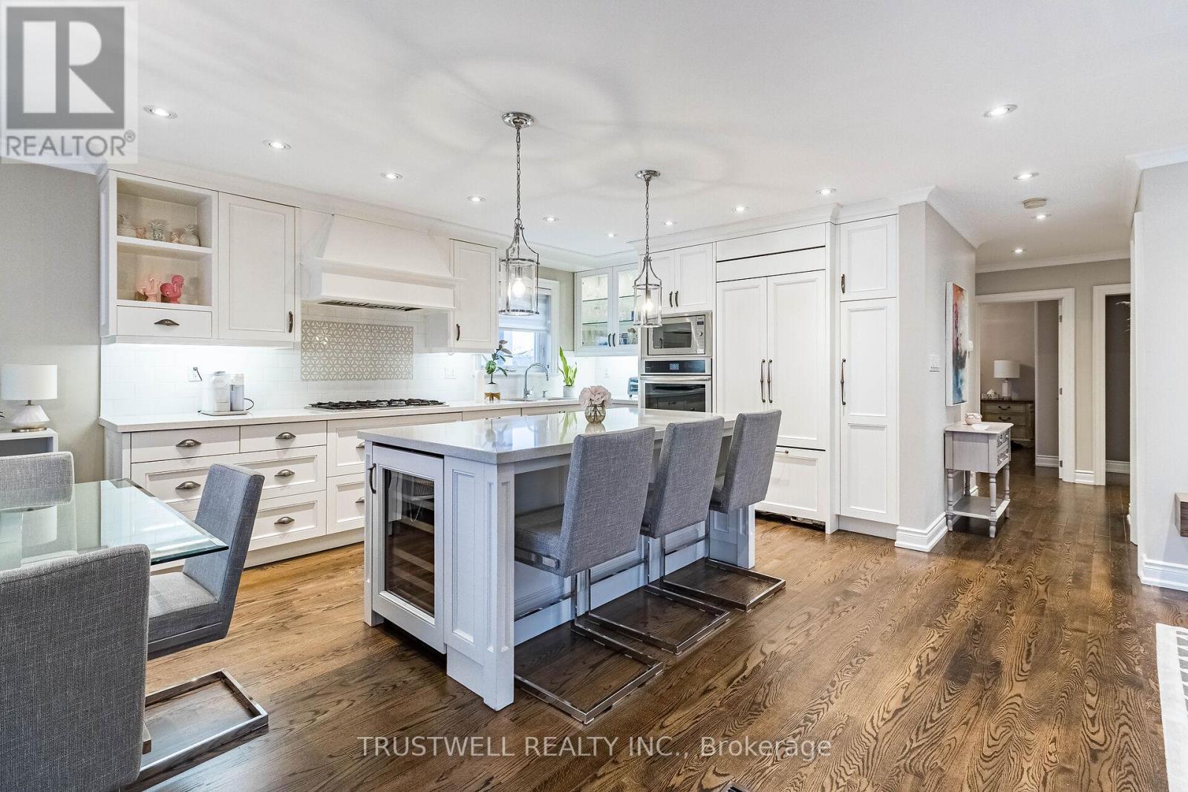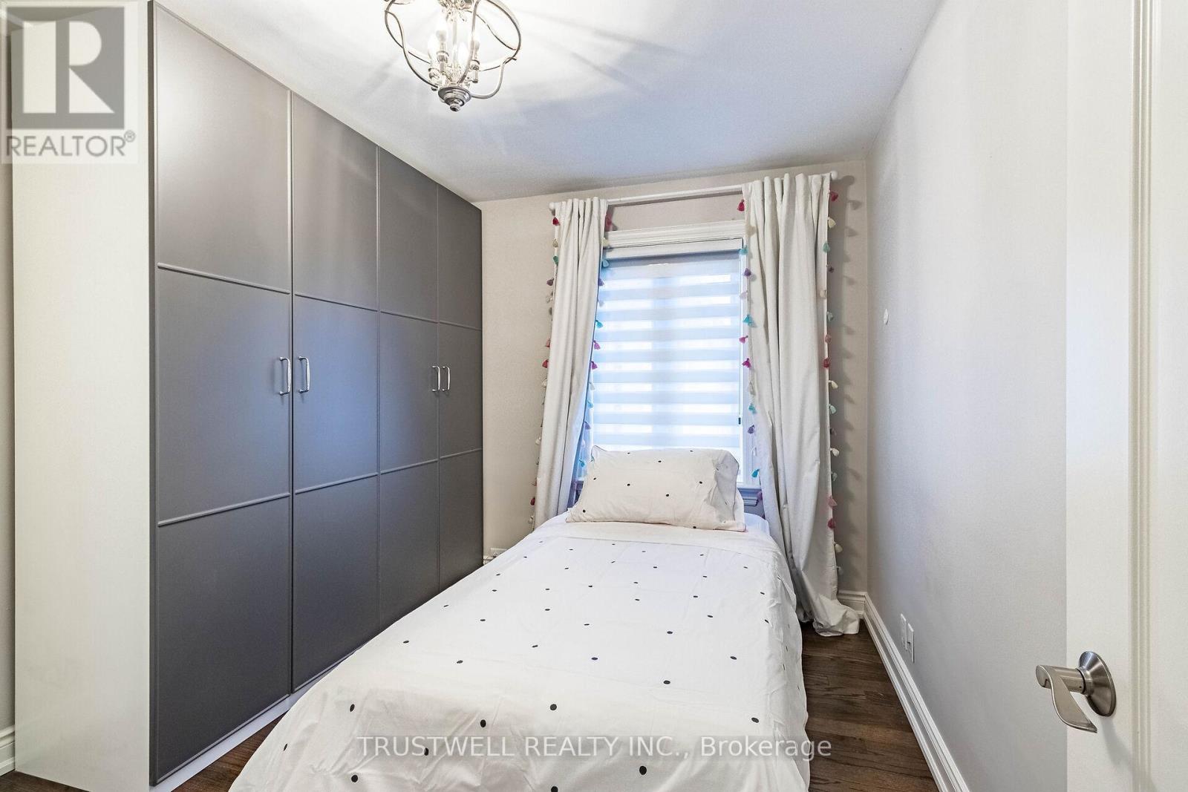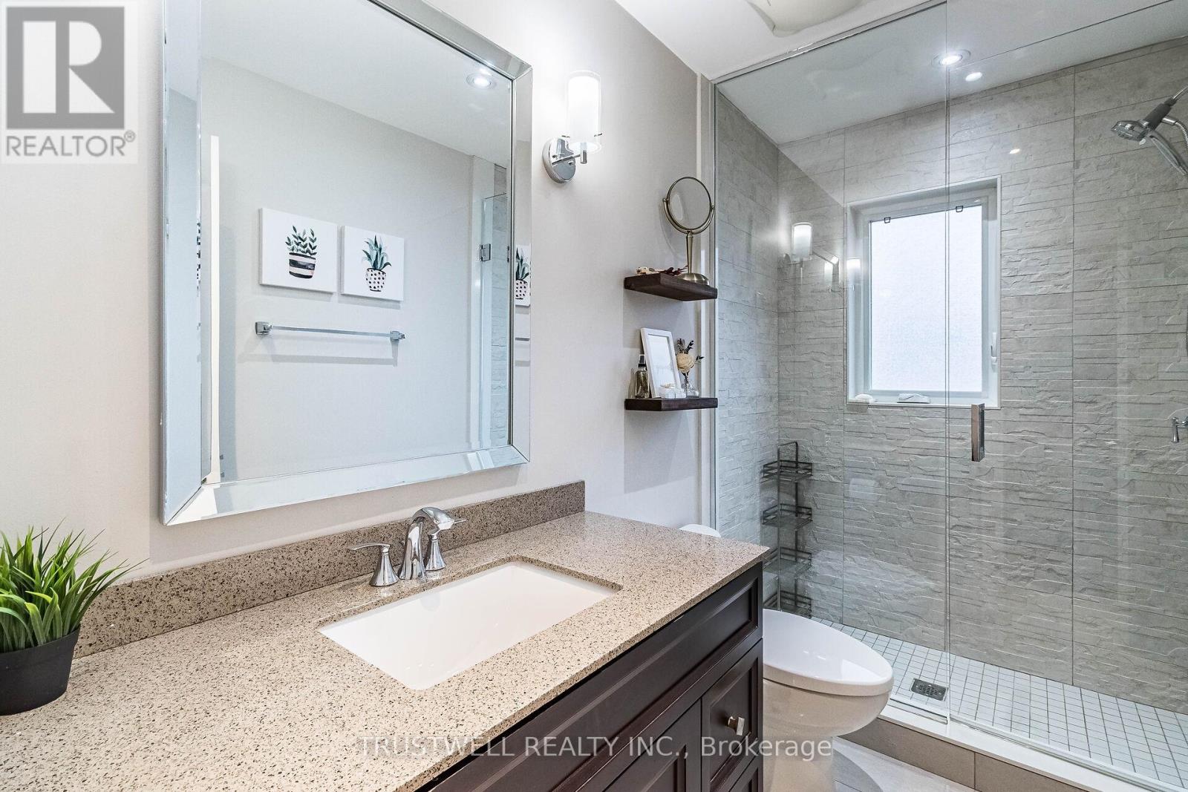5 Bedroom
2 Bathroom
Bungalow
Fireplace
Central Air Conditioning
Forced Air
$1,489,000
Luxurious home in the affluent Rustic/Maple Leaf neighborhood. Amazing curb appeal on a wide 61 feet footage. Modern gourmet kitchen, quartz counter & centre island. Integrated B/I Jenn-Air appliances. Living/Dining adorned with natural stone fireplace and skylights. New hardwood floors and pot lighting. Picturesque landscaped oasis with muti-zone sprinklers irrigation. Private side-yard adorned with large gazebo with built-in pot-lighting, fireplace natural and gas hookups. Basement apartment beautifully renovated with own laundry. **** EXTRAS **** 2 fridges, 1 stove, 1 Jenn-Air oven cook-top , 2 washers, 2 dryers, 2 microwaves, 2 dishwashers, dual zone-refrigerator under center island, all window coverings, all ELFs, 2 rangehoods (id:39551)
Property Details
|
MLS® Number
|
W11906474 |
|
Property Type
|
Single Family |
|
Community Name
|
Rustic |
|
Parking Space Total
|
3 |
|
Structure
|
Shed |
Building
|
Bathroom Total
|
2 |
|
Bedrooms Above Ground
|
3 |
|
Bedrooms Below Ground
|
2 |
|
Bedrooms Total
|
5 |
|
Architectural Style
|
Bungalow |
|
Basement Development
|
Finished |
|
Basement Features
|
Walk Out |
|
Basement Type
|
N/a (finished) |
|
Construction Style Attachment
|
Detached |
|
Cooling Type
|
Central Air Conditioning |
|
Exterior Finish
|
Stone, Stucco |
|
Fireplace Present
|
Yes |
|
Flooring Type
|
Hardwood, Vinyl |
|
Foundation Type
|
Unknown |
|
Heating Fuel
|
Natural Gas |
|
Heating Type
|
Forced Air |
|
Stories Total
|
1 |
|
Type
|
House |
|
Utility Water
|
Municipal Water |
Land
|
Acreage
|
No |
|
Fence Type
|
Fenced Yard |
|
Sewer
|
Sanitary Sewer |
|
Size Depth
|
108 Ft |
|
Size Frontage
|
61 Ft |
|
Size Irregular
|
61 X 108 Ft |
|
Size Total Text
|
61 X 108 Ft |
Rooms
| Level |
Type |
Length |
Width |
Dimensions |
|
Lower Level |
Living Room |
5.09 m |
5.09 m |
5.09 m x 5.09 m |
|
Lower Level |
Dining Room |
5.09 m |
5.09 m |
5.09 m x 5.09 m |
|
Lower Level |
Bedroom |
3.66 m |
3.08 m |
3.66 m x 3.08 m |
|
Lower Level |
Bedroom |
3.02 m |
3.05 m |
3.02 m x 3.05 m |
|
Lower Level |
Kitchen |
5.79 m |
2.74 m |
5.79 m x 2.74 m |
|
Main Level |
Living Room |
4.88 m |
3.51 m |
4.88 m x 3.51 m |
|
Main Level |
Dining Room |
4.88 m |
3.51 m |
4.88 m x 3.51 m |
|
Main Level |
Kitchen |
5.52 m |
3.96 m |
5.52 m x 3.96 m |
|
Main Level |
Bedroom |
4.18 m |
3.47 m |
4.18 m x 3.47 m |
|
Main Level |
Bedroom 2 |
3.05 m |
2.87 m |
3.05 m x 2.87 m |
|
Main Level |
Bedroom 3 |
5.82 m |
3.38 m |
5.82 m x 3.38 m |
|
Main Level |
Office |
3.66 m |
3.29 m |
3.66 m x 3.29 m |
https://www.realtor.ca/real-estate/27765145/2-liscombe-road-toronto-rustic-rustic











































