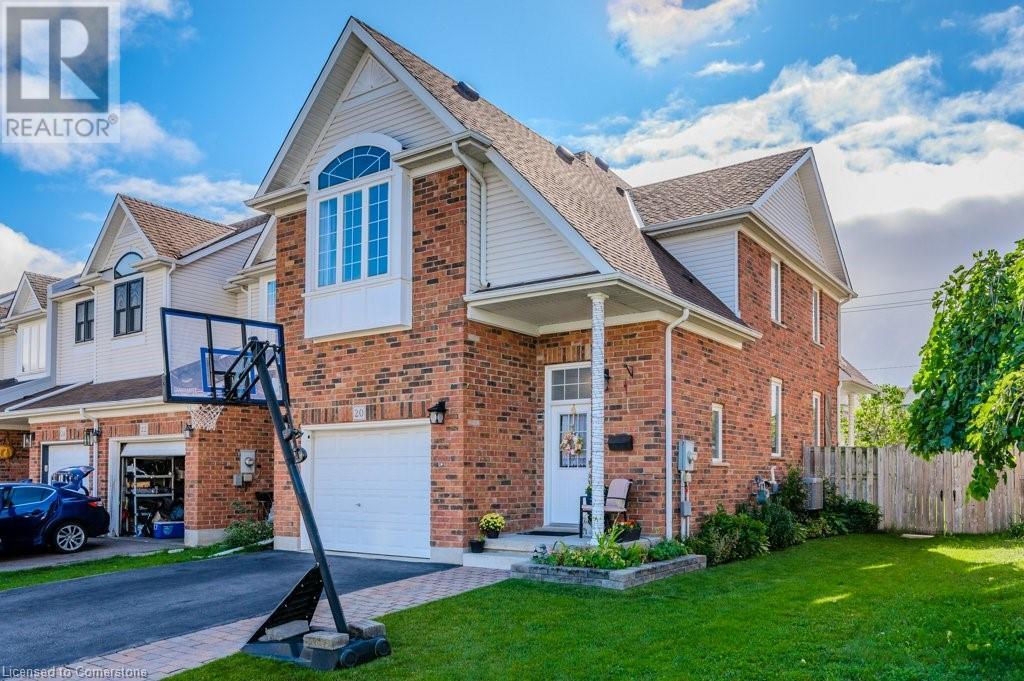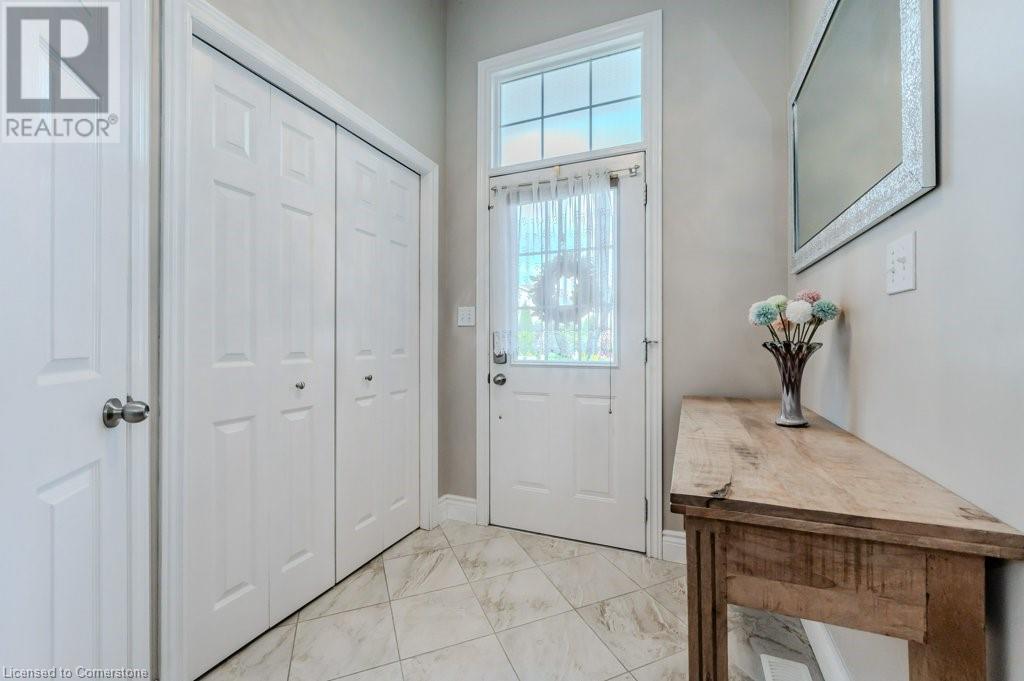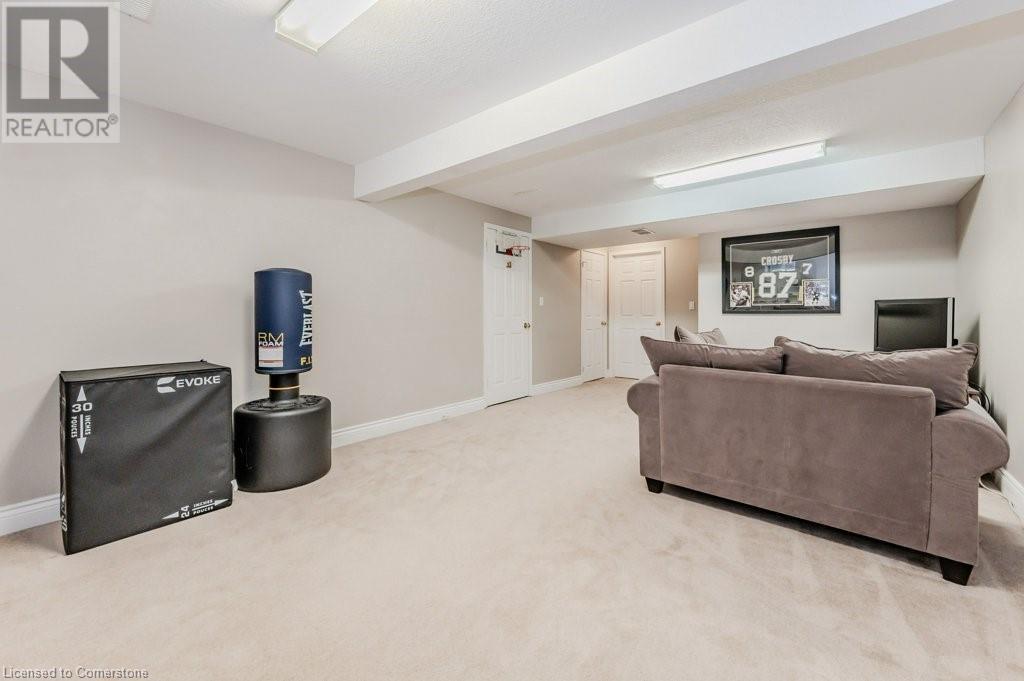3 Bedroom
4 Bathroom
2255 sqft
2 Level
Central Air Conditioning
Forced Air
$795,000
Freehold end-unit townhouse with no monthly maintenance fees. This spacious 1,675 sq ft home features 3 bedrooms, 4 baths, and second-floor laundry. The main level boasts a sunken foyer with an adjacent powder room, a renovated kitchen with white shaker cabinets, stainless steel appliances, quartz counters, subway tile backsplash, and a breakfast bar. The open-concept living and dining area includes handsome plank flooring and sliding glass doors that lead to a covered porch and private fenced backyard with deck, gazebo, and a large garden shed. Upstairs, you'll find 3 bedrooms, including a primary with a private ensuite and walk-in closet, along with a second full bath and laundry room. The finished basement offers a large rec room and an additional powder room. Recent upgrades include roof shingles (2020), high-efficiency gas furnace, A/C, and water softener (2021), and a complete kitchen renovation (2019). All of this in a fantastic residential neighbourhood, close to great schools, parks & trails, a variety of shopping options, and easy highway access. This stunning home is move-in ready and would perfect for nearly any family. Call your Realtor now to arrange a visit! (id:39551)
Property Details
|
MLS® Number
|
40637945 |
|
Property Type
|
Single Family |
|
Amenities Near By
|
Airport, Park, Public Transit, Schools |
|
Equipment Type
|
Water Heater |
|
Features
|
Conservation/green Belt, Paved Driveway, Gazebo, Automatic Garage Door Opener |
|
Parking Space Total
|
3 |
|
Rental Equipment Type
|
Water Heater |
|
Structure
|
Shed, Porch |
Building
|
Bathroom Total
|
4 |
|
Bedrooms Above Ground
|
3 |
|
Bedrooms Total
|
3 |
|
Appliances
|
Dishwasher, Dryer, Refrigerator, Stove, Water Softener, Washer, Microwave Built-in, Window Coverings, Hot Tub |
|
Architectural Style
|
2 Level |
|
Basement Development
|
Finished |
|
Basement Type
|
Full (finished) |
|
Constructed Date
|
2005 |
|
Construction Style Attachment
|
Attached |
|
Cooling Type
|
Central Air Conditioning |
|
Exterior Finish
|
Brick, Vinyl Siding |
|
Fireplace Present
|
No |
|
Foundation Type
|
Poured Concrete |
|
Half Bath Total
|
2 |
|
Heating Fuel
|
Natural Gas |
|
Heating Type
|
Forced Air |
|
Stories Total
|
2 |
|
Size Interior
|
2255 Sqft |
|
Type
|
Row / Townhouse |
|
Utility Water
|
Municipal Water |
Parking
Land
|
Acreage
|
No |
|
Fence Type
|
Fence |
|
Land Amenities
|
Airport, Park, Public Transit, Schools |
|
Sewer
|
Municipal Sewage System |
|
Size Depth
|
132 Ft |
|
Size Frontage
|
34 Ft |
|
Size Irregular
|
0.092 |
|
Size Total
|
0.092 Ac|under 1/2 Acre |
|
Size Total Text
|
0.092 Ac|under 1/2 Acre |
|
Zoning Description
|
Res-5 |
Rooms
| Level |
Type |
Length |
Width |
Dimensions |
|
Second Level |
Laundry Room |
|
|
5'11'' x 8'1'' |
|
Second Level |
4pc Bathroom |
|
|
4'11'' x 8'1'' |
|
Second Level |
Bedroom |
|
|
9'6'' x 11'7'' |
|
Second Level |
Bedroom |
|
|
10'7'' x 8'10'' |
|
Second Level |
Full Bathroom |
|
|
9'3'' x 8'10'' |
|
Second Level |
Primary Bedroom |
|
|
21'2'' x 13'5'' |
|
Basement |
Utility Room |
|
|
18'1'' x 10'9'' |
|
Basement |
2pc Bathroom |
|
|
5'4'' x 6'9'' |
|
Basement |
Storage |
|
|
8'8'' x 6'11'' |
|
Basement |
Recreation Room |
|
|
23'4'' x 12'11'' |
|
Main Level |
Dining Room |
|
|
10'0'' x 13'5'' |
|
Main Level |
Kitchen |
|
|
10'6'' x 8'2'' |
|
Main Level |
Living Room |
|
|
21'4'' x 13'10'' |
|
Main Level |
2pc Bathroom |
|
|
5'8'' x 4'6'' |
|
Main Level |
Foyer |
|
|
9'3'' x 5'9'' |
https://www.realtor.ca/real-estate/27390864/20-colton-circle-kitchener















































