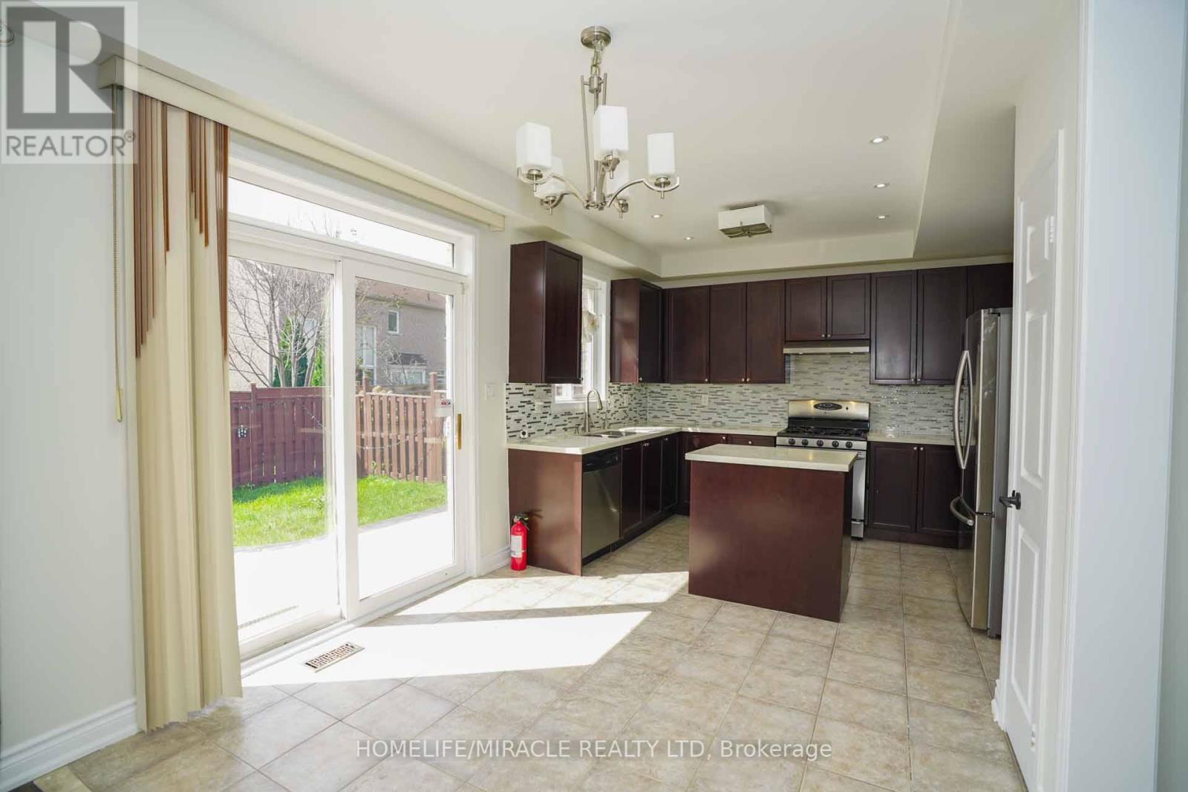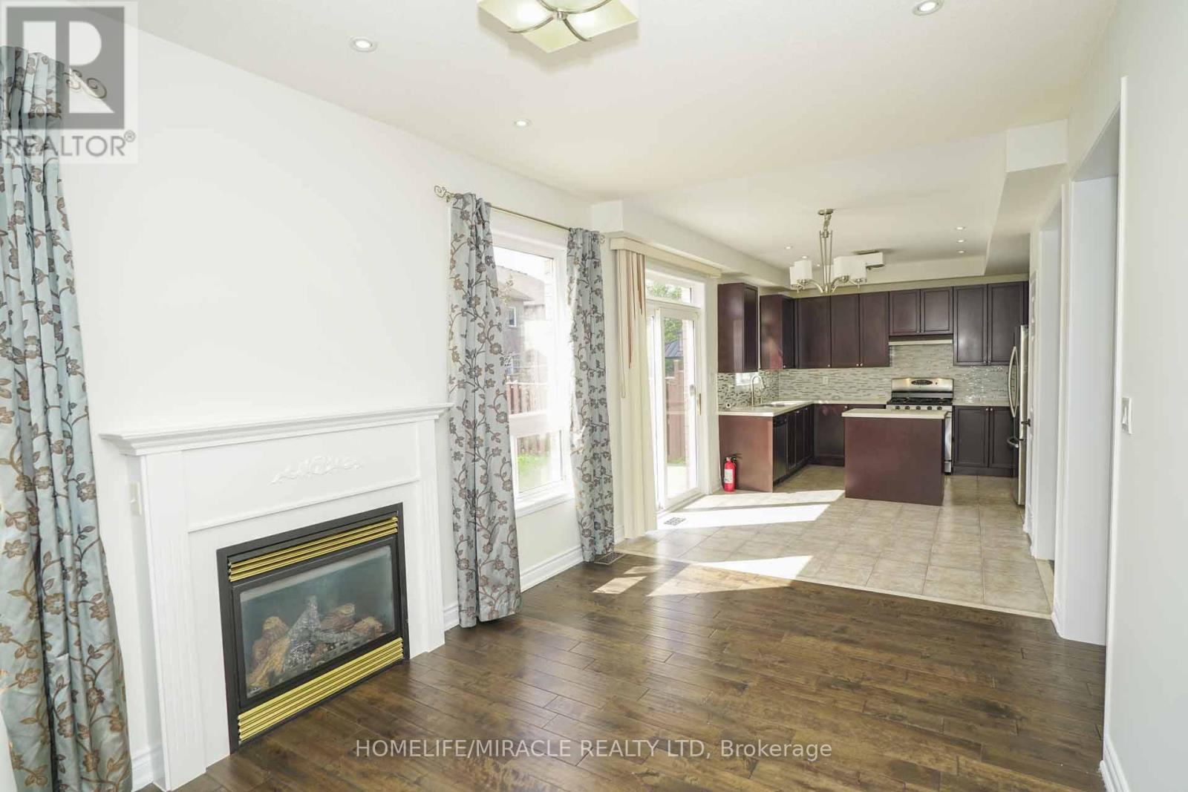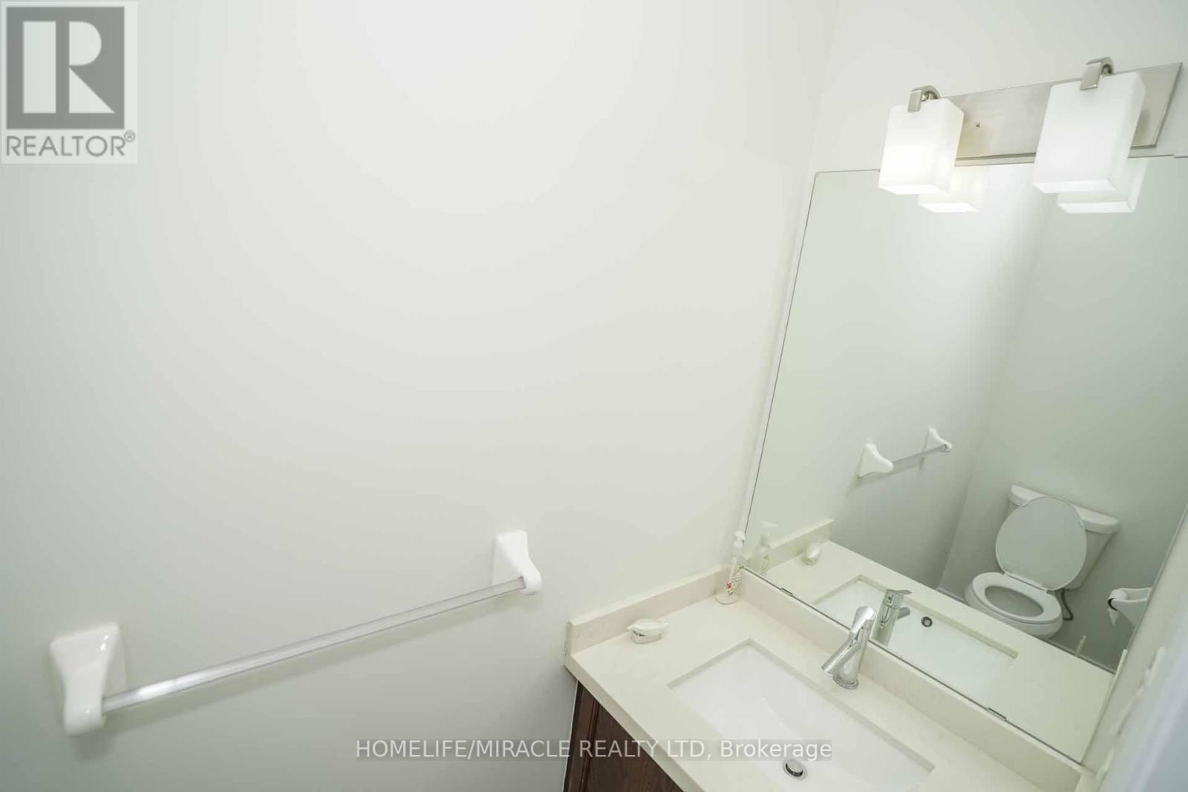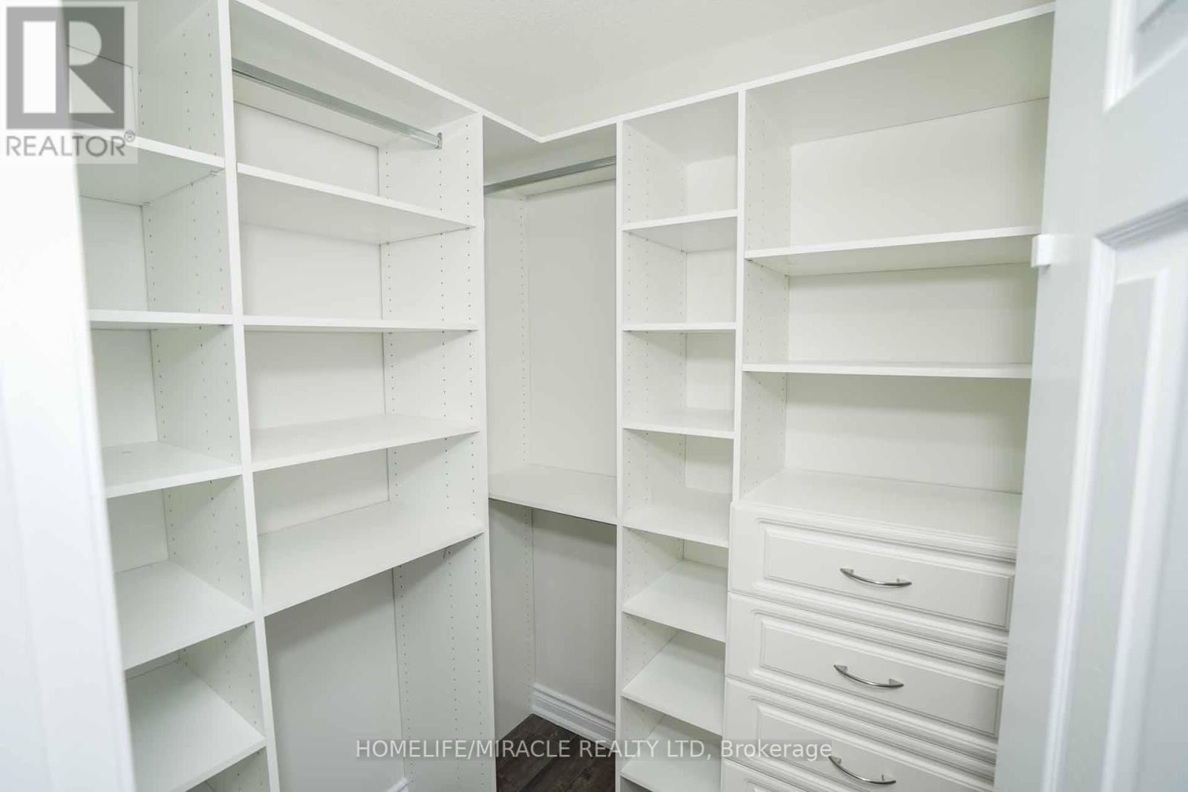5 Bedroom
4 Bathroom
Fireplace
Central Air Conditioning
Forced Air
$1,275,000
Welcome to a stunning 4-bedroom, 4-bathroom detached home in North West Ajax, set on a 43 ft wide lot with a double car garage. This beautiful home boasts modern upgrades, starting with a spacious, carpet-free interior and elegant pot lights throughout. The heart of this home is the chef-inspired kitchen, equipped with premium stainless steel appliances, ample counter space, and a functional layout ideal for cooking and entertaining. The outdoor space features meticulously crafted interlocking and tasteful landscaping, and a perfect backdrop for relaxation or entertaining guests. Inside, the master suite offers a luxurious retreat, complete with a walk-in closet and 4-piece Ensuite, offering the ideal escape after a long day. Cozy up by the gas fireplace in the family room, where you'll love spending time with family and friends. The finished basement adds valuable living space, featuring an additional 3-piece bathroom, a recreational room, and ample storage. **** EXTRAS **** S/S Stove, S/S fridge, S/S Dishwasher, Dryer, washer, Smart switches, HVAC & Electrical connections for stove, dryer and washer in the basement. (id:39551)
Property Details
|
MLS® Number
|
E11907034 |
|
Property Type
|
Single Family |
|
Community Name
|
Northwest Ajax |
|
Parking Space Total
|
6 |
Building
|
Bathroom Total
|
4 |
|
Bedrooms Above Ground
|
4 |
|
Bedrooms Below Ground
|
1 |
|
Bedrooms Total
|
5 |
|
Basement Development
|
Finished |
|
Basement Type
|
N/a (finished) |
|
Construction Style Attachment
|
Detached |
|
Cooling Type
|
Central Air Conditioning |
|
Exterior Finish
|
Brick |
|
Fireplace Present
|
Yes |
|
Flooring Type
|
Hardwood, Ceramic, Laminate |
|
Foundation Type
|
Brick |
|
Half Bath Total
|
1 |
|
Heating Fuel
|
Natural Gas |
|
Heating Type
|
Forced Air |
|
Stories Total
|
2 |
|
Type
|
House |
|
Utility Water
|
Municipal Water |
Parking
Land
|
Acreage
|
No |
|
Sewer
|
Sanitary Sewer |
|
Size Depth
|
82 Ft ,3 In |
|
Size Frontage
|
43 Ft ,3 In |
|
Size Irregular
|
43.28 X 82.25 Ft |
|
Size Total Text
|
43.28 X 82.25 Ft |
Rooms
| Level |
Type |
Length |
Width |
Dimensions |
|
Second Level |
Primary Bedroom |
|
|
Measurements not available |
|
Second Level |
Bedroom 2 |
|
|
Measurements not available |
|
Second Level |
Bedroom 3 |
|
|
Measurements not available |
|
Second Level |
Bedroom 4 |
|
|
Measurements not available |
|
Basement |
Recreational, Games Room |
|
|
Measurements not available |
|
Main Level |
Living Room |
|
|
Measurements not available |
|
Main Level |
Family Room |
|
|
Measurements not available |
|
Main Level |
Kitchen |
|
|
Measurements not available |
|
Main Level |
Laundry Room |
|
|
Measurements not available |
https://www.realtor.ca/real-estate/27766316/20-cragg-crescent-ajax-northwest-ajax-northwest-ajax











































