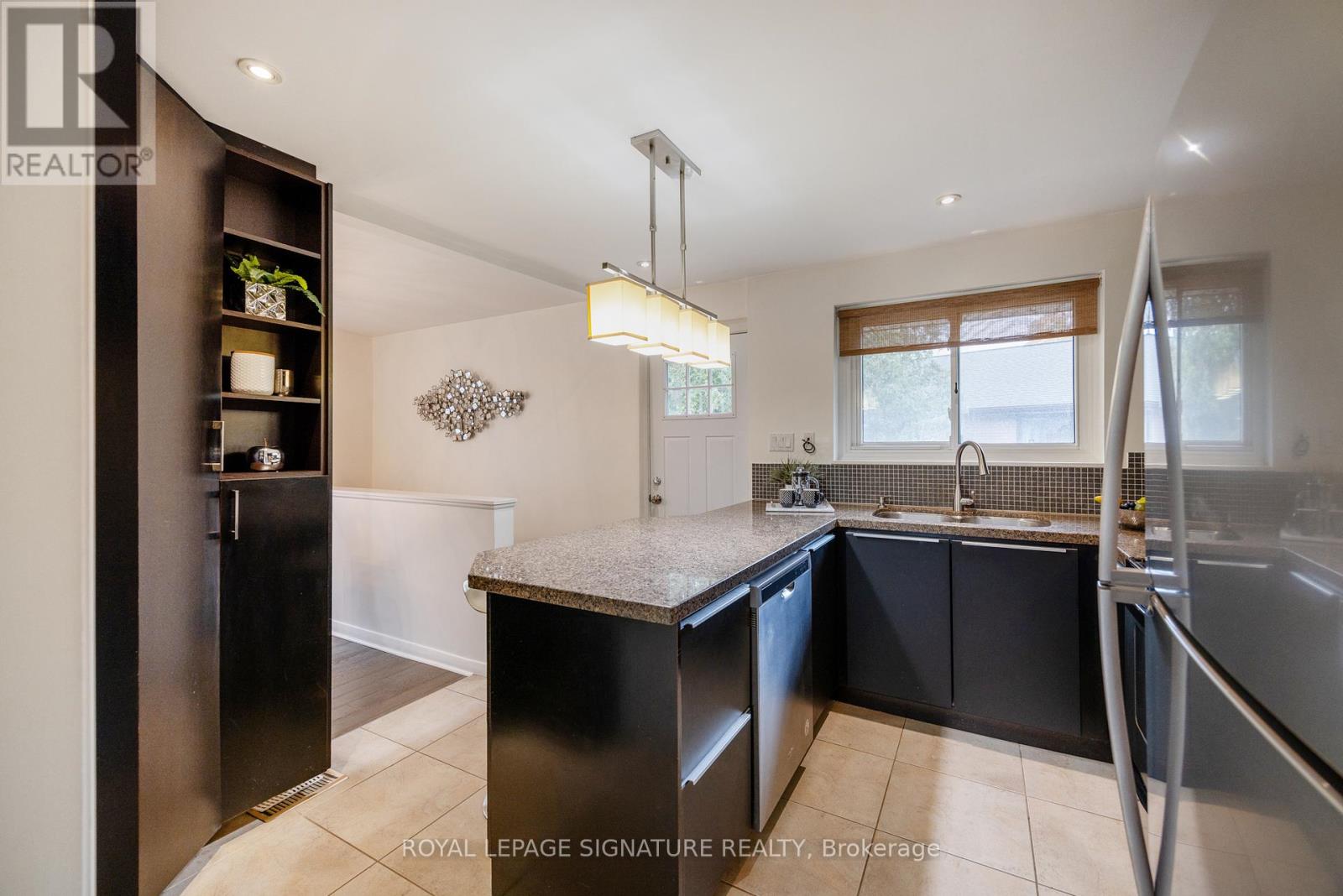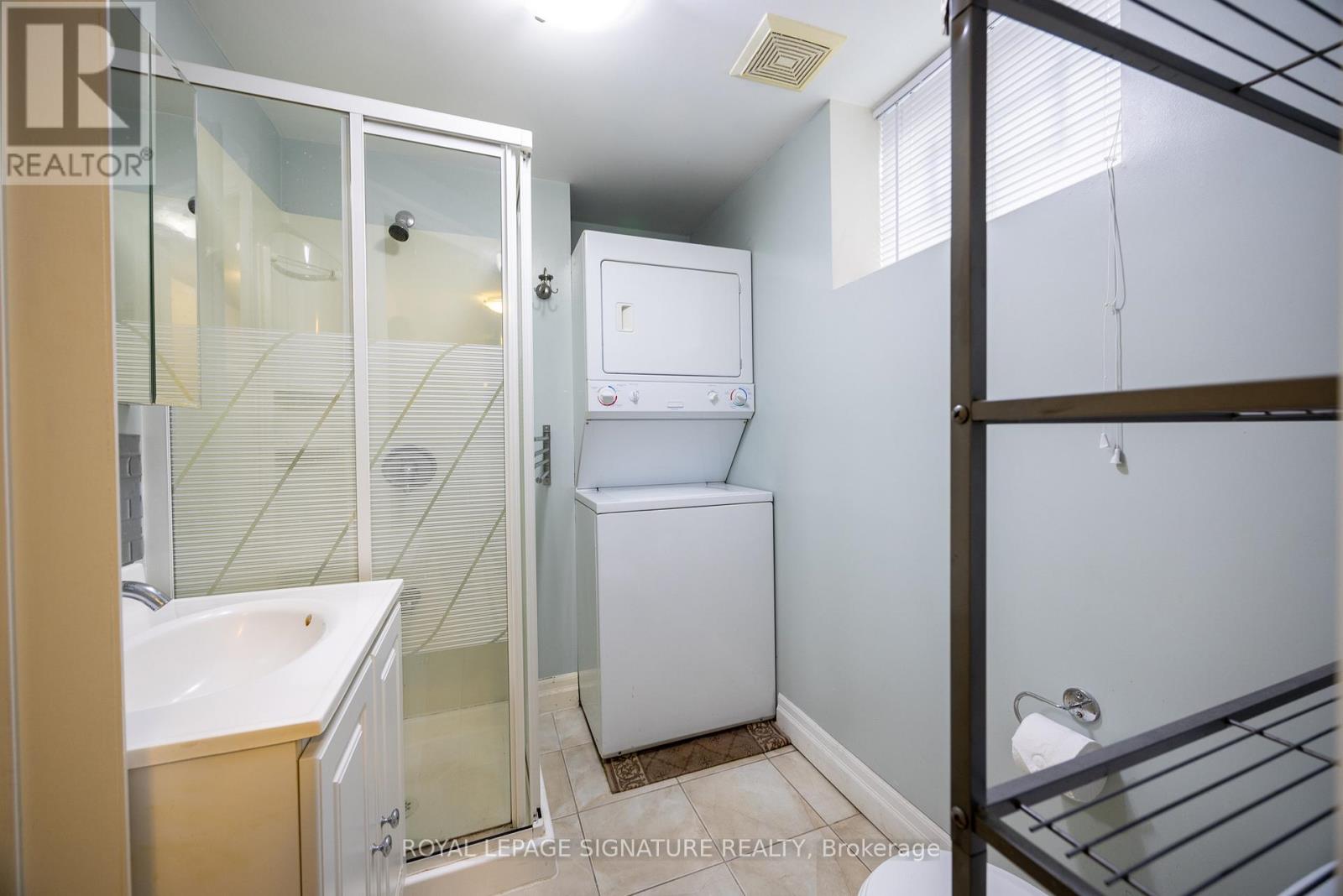4 Bedroom
3 Bathroom
Bungalow
Central Air Conditioning
Forced Air
$1,498,800
An incredible opportunity awaits for empty nesters, first-time buyers, or savvy investors! This beautifully maintained, updated bungalow offers exceptional value, featuring a fabulous in-law quarters with its own walk-up, and separate entrance, providing flexibility and privacy. Nestled on a spacious corner lot, this home boasts a private backyard, perfect for gardening, relaxing, or entertaining. Located in one of Don Mills' most sought-after family-friendly neighbourhoods, this gem is close to top-rated schools, public transit, and major highways. Just minutes from the vibrant Shops at Don Mills, you'll have dining, shopping, and entertainment at your fingertips. Plus the scenic parks and conservation areas, with trails for biking and walking, offer a wonderful lifestyle blend of urban convenience and natural beauty. Don't miss the chance to make this warm and welcoming home yours! (id:39551)
Property Details
|
MLS® Number
|
C10409518 |
|
Property Type
|
Single Family |
|
Community Name
|
Banbury-Don Mills |
|
Features
|
Irregular Lot Size |
|
Parking Space Total
|
3 |
|
Structure
|
Shed |
Building
|
Bathroom Total
|
3 |
|
Bedrooms Above Ground
|
3 |
|
Bedrooms Below Ground
|
1 |
|
Bedrooms Total
|
4 |
|
Architectural Style
|
Bungalow |
|
Basement Features
|
Separate Entrance, Walk-up |
|
Basement Type
|
N/a |
|
Construction Style Attachment
|
Detached |
|
Cooling Type
|
Central Air Conditioning |
|
Exterior Finish
|
Brick |
|
Fireplace Present
|
No |
|
Flooring Type
|
Hardwood |
|
Foundation Type
|
Poured Concrete |
|
Half Bath Total
|
1 |
|
Heating Fuel
|
Natural Gas |
|
Heating Type
|
Forced Air |
|
Stories Total
|
1 |
|
Type
|
House |
|
Utility Water
|
Municipal Water |
Parking
Land
|
Acreage
|
No |
|
Sewer
|
Sanitary Sewer |
|
Size Depth
|
94 Ft ,7 In |
|
Size Frontage
|
88 Ft ,6 In |
|
Size Irregular
|
88.5 X 94.64 Ft |
|
Size Total Text
|
88.5 X 94.64 Ft |
Rooms
| Level |
Type |
Length |
Width |
Dimensions |
|
Basement |
Bedroom 4 |
3.78 m |
3.45 m |
3.78 m x 3.45 m |
|
Basement |
Office |
2.67 m |
2.2 m |
2.67 m x 2.2 m |
|
Basement |
Recreational, Games Room |
6.96 m |
3.63 m |
6.96 m x 3.63 m |
|
Basement |
Kitchen |
5.13 m |
4 m |
5.13 m x 4 m |
|
Basement |
Living Room |
3.78 m |
3.35 m |
3.78 m x 3.35 m |
|
Basement |
Dining Room |
2.64 m |
2.41 m |
2.64 m x 2.41 m |
|
Ground Level |
Living Room |
4.98 m |
4.11 m |
4.98 m x 4.11 m |
|
Ground Level |
Dining Room |
2.95 m |
3.1 m |
2.95 m x 3.1 m |
|
Ground Level |
Kitchen |
3.48 m |
3.18 m |
3.48 m x 3.18 m |
|
Ground Level |
Primary Bedroom |
3.96 m |
3.1 m |
3.96 m x 3.1 m |
|
Ground Level |
Bedroom 2 |
3.48 m |
3.1 m |
3.48 m x 3.1 m |
|
Ground Level |
Bedroom 3 |
3 m |
2.9 m |
3 m x 2.9 m |
https://www.realtor.ca/real-estate/27621295/20-moccasin-trail-toronto-banbury-don-mills-banbury-don-mills











































