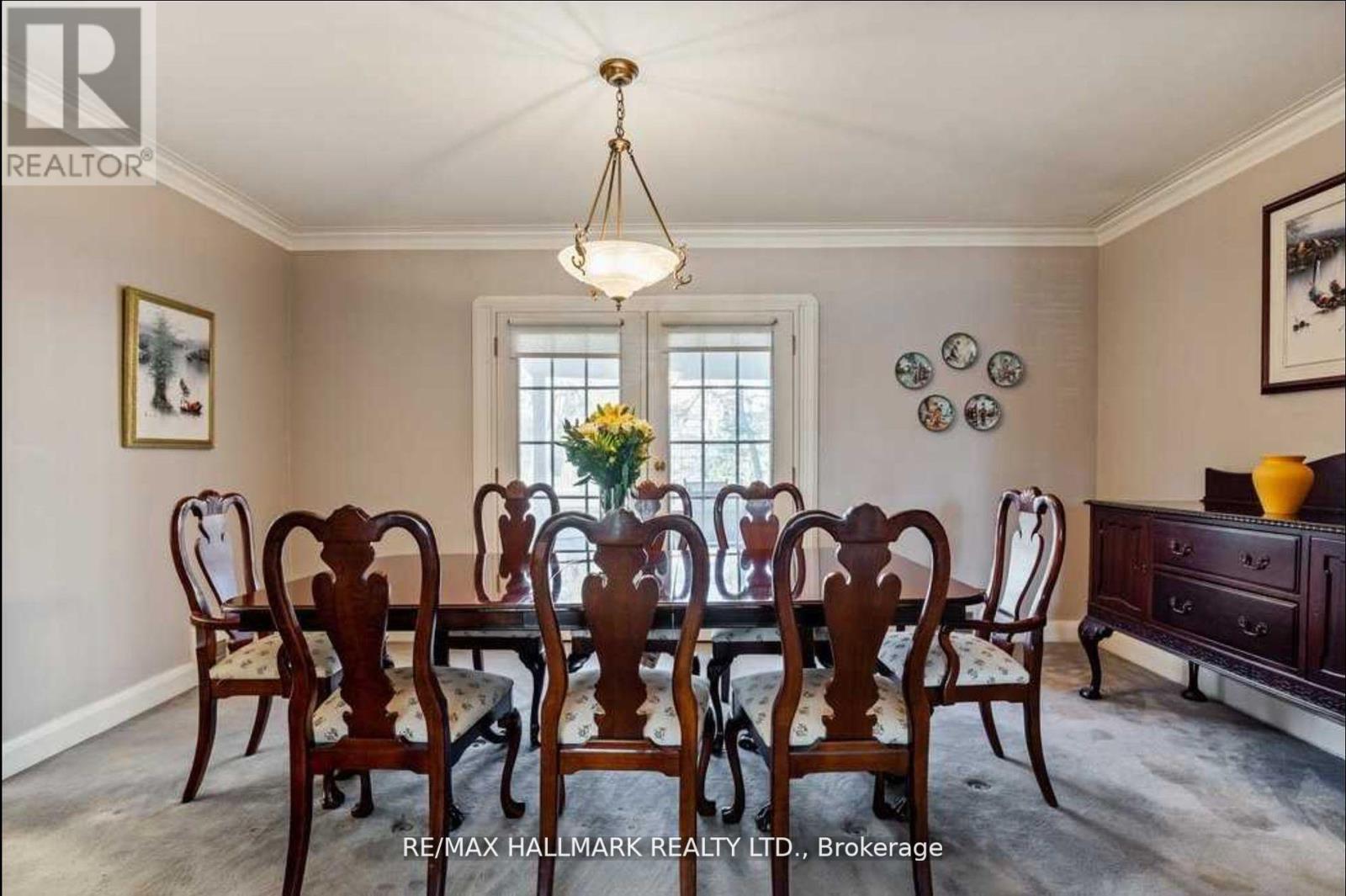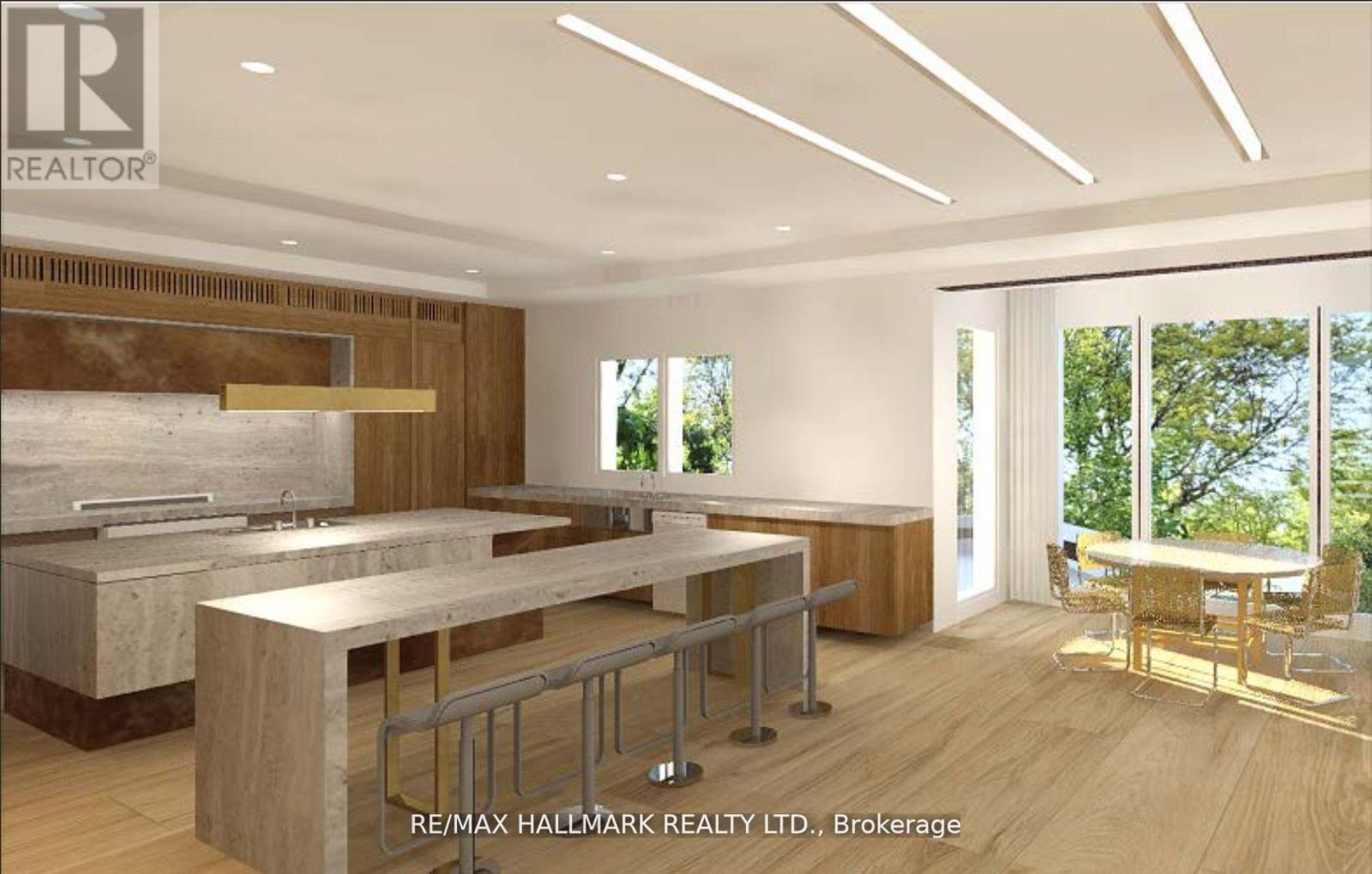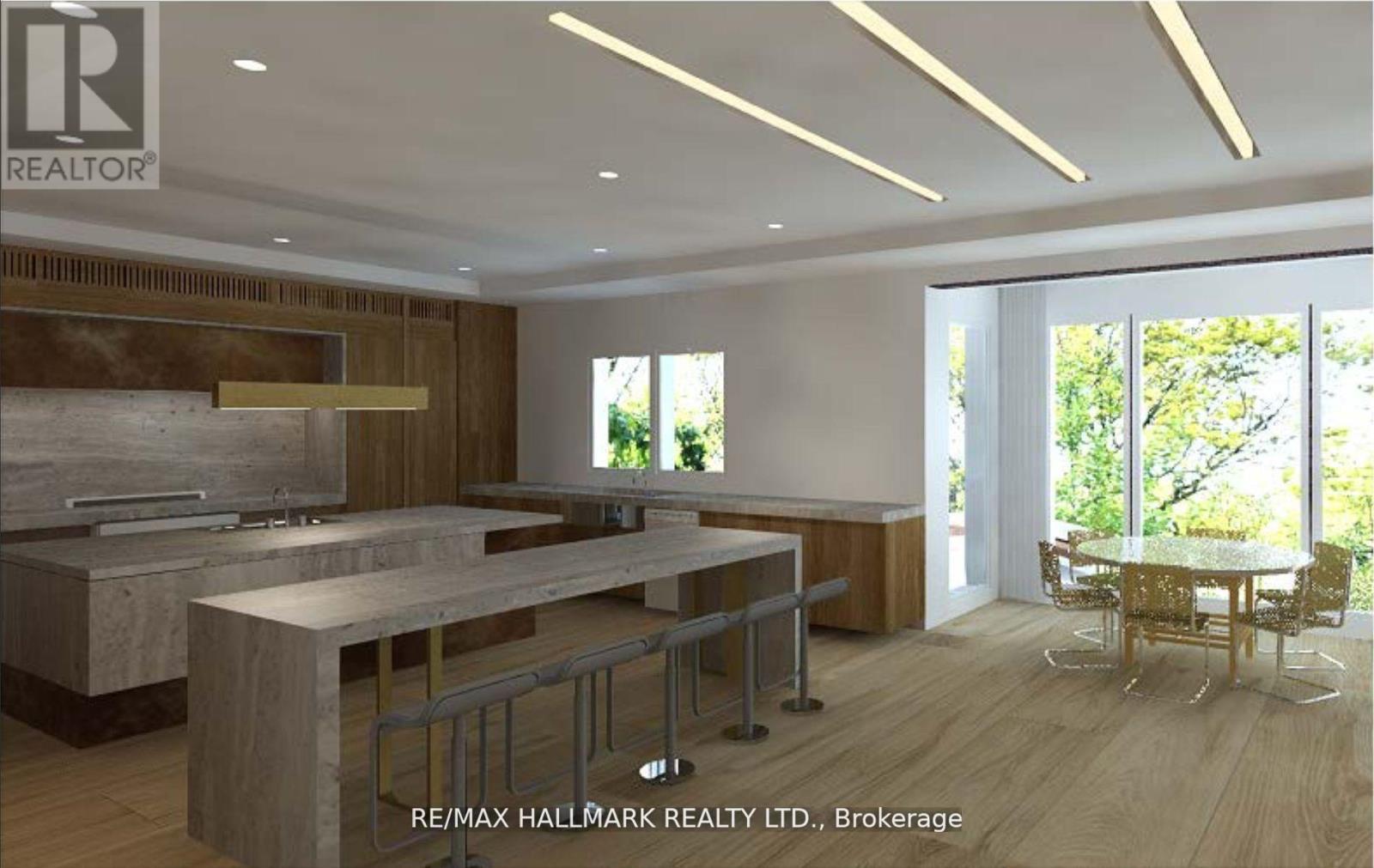6 Bedroom
4 Bathroom
Fireplace
Inground Pool
Central Air Conditioning
Forced Air
$3,799,000
Fabulous Opportunity To Build Your Dream Home, or renovate, On one of the Most desirable lots in Toronto. Permits are Ready For a two Story, 6000 S.F+ Large Basement and High Ceilings. Oasis In Prestigious St. Andrews W/ Top Private Schools, Restaurants, Private Member Golf &Sports Clubs. Stunning Perimeter Mature Trees. Dramatic Park-Like Grounds W/Pool. Great Potential , Current Basement Has A separate Entrance For Possible Apartment or In law Suite. **** EXTRAS **** Architectural Site Plan And building Permits Attached. Property Sold \"As Is\", \"Where Is\". Listing Brokerage, Seller And Architect Make No Representation As To The Accuracy Of Buildable Size (id:39551)
Property Details
|
MLS® Number
|
C9355173 |
|
Property Type
|
Single Family |
|
Community Name
|
St. Andrew-Windfields |
|
Parking Space Total
|
6 |
|
Pool Type
|
Inground Pool |
Building
|
Bathroom Total
|
4 |
|
Bedrooms Above Ground
|
5 |
|
Bedrooms Below Ground
|
1 |
|
Bedrooms Total
|
6 |
|
Basement Development
|
Finished |
|
Basement Features
|
Separate Entrance |
|
Basement Type
|
N/a (finished) |
|
Construction Style Attachment
|
Detached |
|
Cooling Type
|
Central Air Conditioning |
|
Exterior Finish
|
Brick, Stone |
|
Fireplace Present
|
Yes |
|
Flooring Type
|
Tile, Hardwood, Carpeted |
|
Foundation Type
|
Block, Concrete |
|
Half Bath Total
|
1 |
|
Heating Fuel
|
Natural Gas |
|
Heating Type
|
Forced Air |
|
Stories Total
|
2 |
|
Type
|
House |
|
Utility Water
|
Municipal Water |
Parking
Land
|
Acreage
|
No |
|
Sewer
|
Sanitary Sewer |
|
Size Depth
|
175 Ft |
|
Size Frontage
|
65 Ft |
|
Size Irregular
|
65 X 175 Ft |
|
Size Total Text
|
65 X 175 Ft |
Rooms
| Level |
Type |
Length |
Width |
Dimensions |
|
Second Level |
Bedroom |
4.49 m |
5.02 m |
4.49 m x 5.02 m |
|
Second Level |
Bedroom |
5.25 m |
3.4 m |
5.25 m x 3.4 m |
|
Second Level |
Bedroom |
4.11 m |
3.7 m |
4.11 m x 3.7 m |
|
Second Level |
Bedroom |
2.99 m |
3.4 m |
2.99 m x 3.4 m |
|
Lower Level |
Laundry Room |
7.69 m |
3.37 m |
7.69 m x 3.37 m |
|
Lower Level |
Other |
2.31 m |
3.37 m |
2.31 m x 3.37 m |
|
Lower Level |
Games Room |
9.27 m |
4.52 m |
9.27 m x 4.52 m |
|
Main Level |
Living Room |
6.24 m |
6.45 m |
6.24 m x 6.45 m |
|
Main Level |
Family Room |
3.96 m |
5.46 m |
3.96 m x 5.46 m |
|
Main Level |
Dining Room |
4.82 m |
3.35 m |
4.82 m x 3.35 m |
|
Main Level |
Kitchen |
3.09 m |
3.47 m |
3.09 m x 3.47 m |
|
Main Level |
Bedroom |
4.95 m |
4.29 m |
4.95 m x 4.29 m |
https://www.realtor.ca/real-estate/27434946/20-owen-boulevard-toronto-st-andrew-windfields-st-andrew-windfields











































