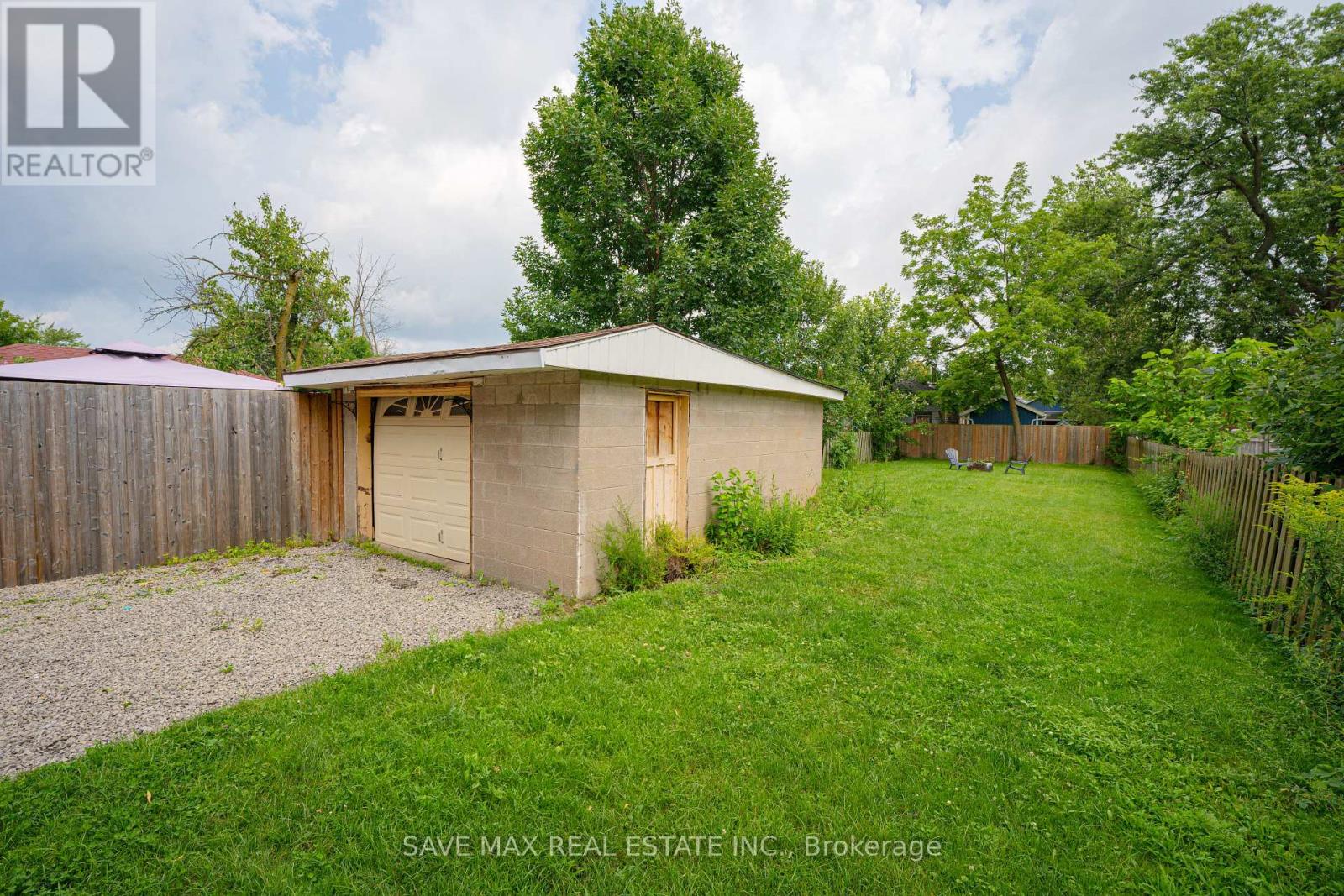20 Russell Street Fort Erie, Ontario L2A 4C2
3 Bedroom
2 Bathroom
Central Air Conditioning
Forced Air
$549,000
A great Opportunity to Own this Aprox. 1500 Sq feet Very Bright & Clean 3 Bedrooms Detached Home With Open Concept Kitchen .Main Floor Renovated Not Too Long Ago. ,New Exterior Vinyl Siding Close To All Amenities. Lots Of Closet Space. Large Detached Garage As Large Fenced Backyard With Fire Pit And A Beautiful New Deck With Privacy Edge. .Less Than A 15 Minute Walk To The , Local Park With Playground And Pool, Park Baseball Diamonds, Tennis Club, And Library.Short Distance To The Qew And The Usa Border (id:39551)
Property Details
| MLS® Number | X9241486 |
| Property Type | Single Family |
| Parking Space Total | 6 |
Building
| Bathroom Total | 2 |
| Bedrooms Above Ground | 3 |
| Bedrooms Total | 3 |
| Appliances | Dishwasher, Dryer, Refrigerator, Stove, Washer |
| Basement Type | Full |
| Construction Style Attachment | Detached |
| Cooling Type | Central Air Conditioning |
| Exterior Finish | Vinyl Siding |
| Fireplace Present | No |
| Flooring Type | Laminate |
| Foundation Type | Concrete |
| Half Bath Total | 1 |
| Heating Fuel | Natural Gas |
| Heating Type | Forced Air |
| Stories Total | 2 |
| Type | House |
| Utility Water | Municipal Water |
Parking
| Detached Garage |
Land
| Acreage | No |
| Sewer | Sanitary Sewer |
| Size Depth | 165 Ft |
| Size Frontage | 33 Ft |
| Size Irregular | 33 X 165 Ft |
| Size Total Text | 33 X 165 Ft |
Rooms
| Level | Type | Length | Width | Dimensions |
|---|---|---|---|---|
| Second Level | Primary Bedroom | 4.44 m | 3.81 m | 4.44 m x 3.81 m |
| Second Level | Bedroom 2 | 3.2 m | 2.92 m | 3.2 m x 2.92 m |
| Second Level | Bedroom 3 | 2.9 m | 1 m | 2.9 m x 1 m |
| Main Level | Living Room | 3.66 m | 3.28 m | 3.66 m x 3.28 m |
| Main Level | Dining Room | 4.93 m | 3.02 m | 4.93 m x 3.02 m |
| Main Level | Kitchen | 4.01 m | 3.28 m | 4.01 m x 3.28 m |
| Main Level | Laundry Room | 2.4 m | 2.3 m | 2.4 m x 2.3 m |
https://www.realtor.ca/real-estate/27257520/20-russell-street-fort-erie
Interested?
Contact us for more information


































