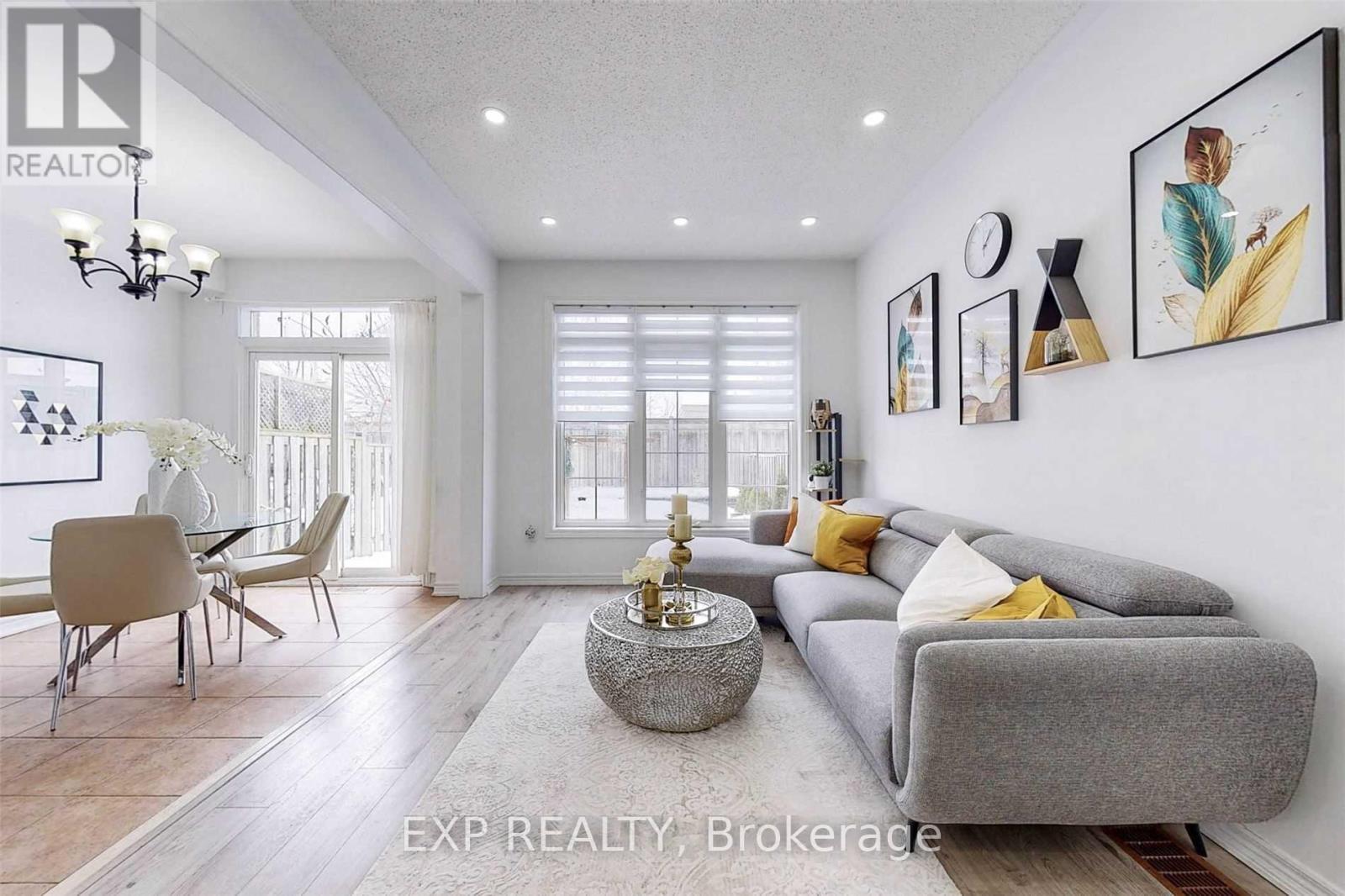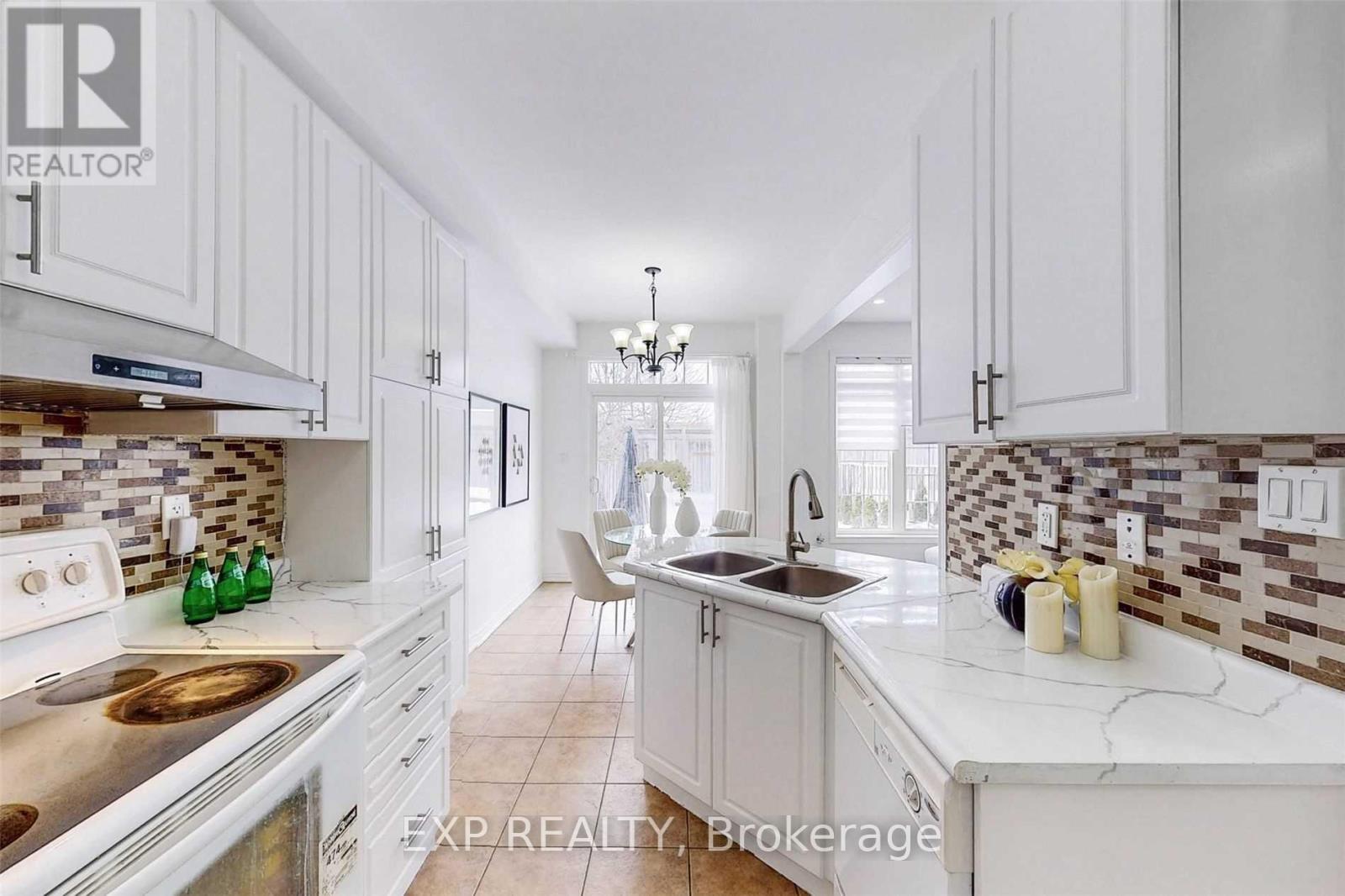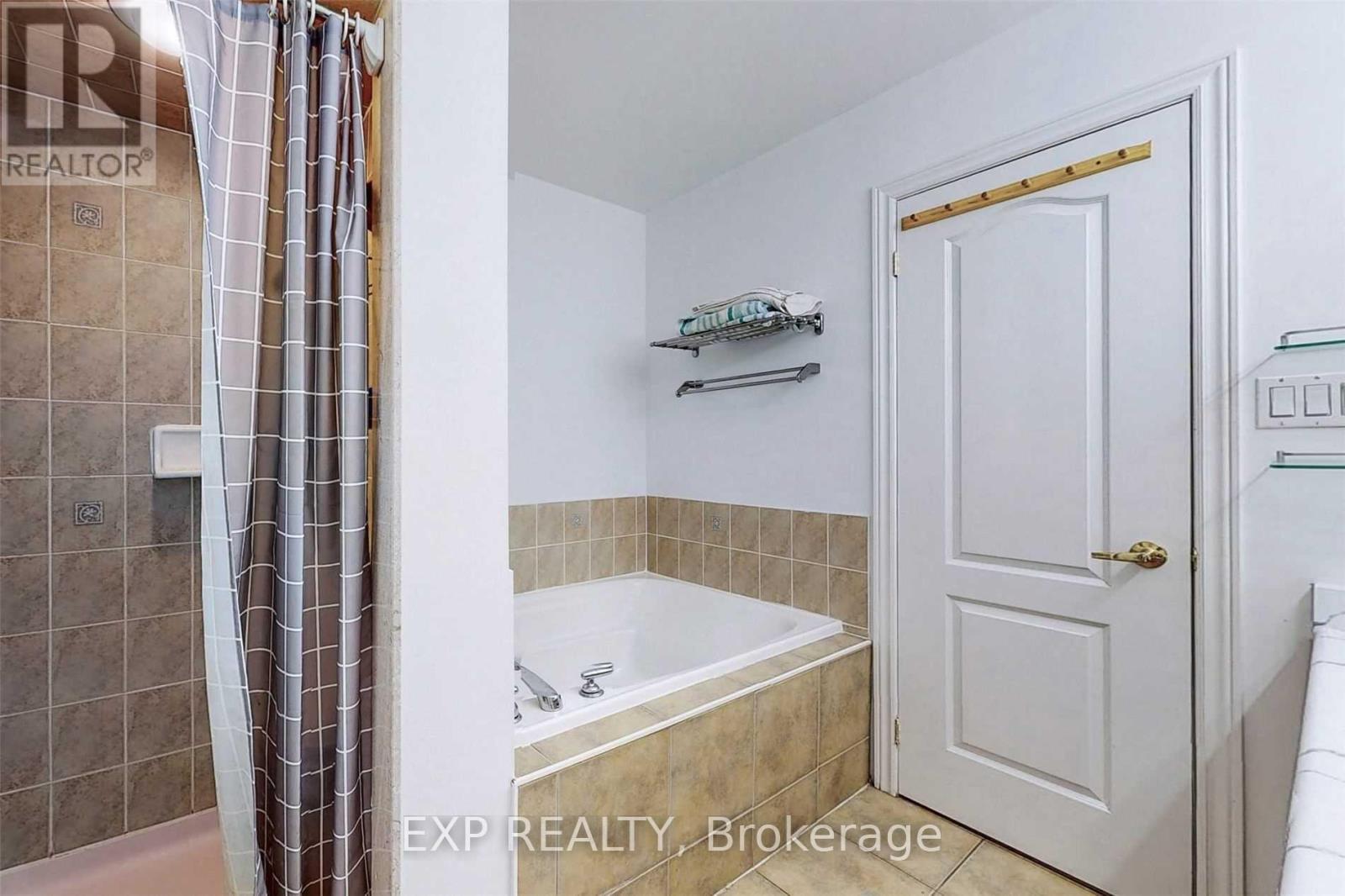20 Starwood Road Vaughan (Patterson), Ontario L4J 9H3
$998,000
Welcome To This Beautifully Designed 4+1 Bedroom, 4-Bathroom Home Nestled In A Prime Location*Featuring A Bright And Spacious Layout, This Property Boasts Laminate Flooring And An Elegant Oak Staircase (2022), Complemented By Modern Pot Lights Throughout (2022)*The Open-Concept Living And Dining Areas Are Perfect For Entertaining, With Large Windows That Flood The Space With Natural Light*The Kitchen Offers A Sleek Backsplash, Ample Cabinetry, And A Cozy Breakfast Area Overlooking The Backyard*Enjoy Outdoor Living With A Private Fenced Yard* Located Steps Away From Parks, Shopping, And Top-Ranked Schools Like Stephen Lewis Secondary And Carrville Mills Public School, This Home Combines Style, Comfort, And Convenience* Don't Miss Your Chance To Own This Gem!* (id:39551)
Open House
This property has open houses!
2:00 pm
Ends at:4:00 pm
2:00 pm
Ends at:4:00 pm
Property Details
| MLS® Number | N11902316 |
| Property Type | Single Family |
| Community Name | Patterson |
| Amenities Near By | Hospital, Park, Place Of Worship, Public Transit |
| Community Features | Community Centre, School Bus |
| Parking Space Total | 3 |
Building
| Bathroom Total | 4 |
| Bedrooms Above Ground | 4 |
| Bedrooms Below Ground | 1 |
| Bedrooms Total | 5 |
| Appliances | Dishwasher, Dryer, Range, Refrigerator, Stove, Window Coverings |
| Basement Development | Finished |
| Basement Type | N/a (finished) |
| Construction Style Attachment | Attached |
| Cooling Type | Central Air Conditioning |
| Exterior Finish | Brick |
| Fireplace Present | No |
| Flooring Type | Laminate, Ceramic |
| Foundation Type | Concrete |
| Half Bath Total | 1 |
| Heating Fuel | Natural Gas |
| Heating Type | Forced Air |
| Stories Total | 2 |
| Type | Row / Townhouse |
| Utility Water | Municipal Water |
Parking
| Attached Garage |
Land
| Acreage | No |
| Land Amenities | Hospital, Park, Place Of Worship, Public Transit |
| Sewer | Sanitary Sewer |
| Size Depth | 109 Ft ,10 In |
| Size Frontage | 22 Ft |
| Size Irregular | 22.01 X 109.91 Ft |
| Size Total Text | 22.01 X 109.91 Ft |
Rooms
| Level | Type | Length | Width | Dimensions |
|---|---|---|---|---|
| Second Level | Eating Area | 2.44 m | 6.2 m | 2.44 m x 6.2 m |
| Second Level | Primary Bedroom | 3.18 m | 8.28 m | 3.18 m x 8.28 m |
| Second Level | Bedroom 2 | 2.87 m | 3.55 m | 2.87 m x 3.55 m |
| Second Level | Bedroom 3 | 2.67 m | 4.17 m | 2.67 m x 4.17 m |
| Second Level | Bedroom 4 | 2.72 m | 3 m | 2.72 m x 3 m |
| Basement | Other | 2.9 m | 3.07 m | 2.9 m x 3.07 m |
| Basement | Laundry Room | 2.9 m | 3.51 m | 2.9 m x 3.51 m |
| Main Level | Living Room | 3.02 m | 6.81 m | 3.02 m x 6.81 m |
| Main Level | Dining Room | 3.02 m | 6.81 m | 3.02 m x 6.81 m |
| Main Level | Kitchen | 2.44 m | 6.2 m | 2.44 m x 6.2 m |
https://www.realtor.ca/real-estate/27757099/20-starwood-road-vaughan-patterson-patterson
Interested?
Contact us for more information








































