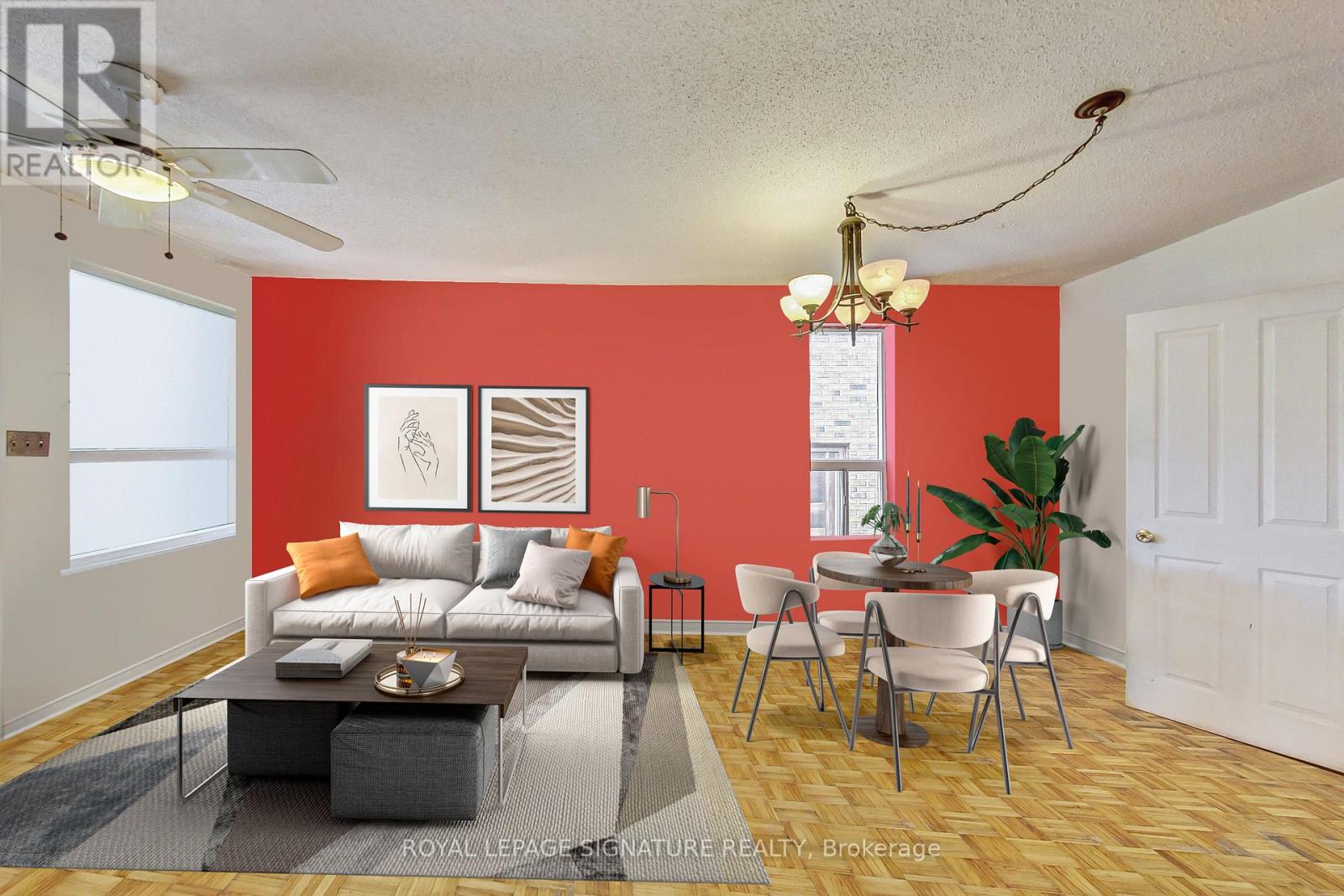6 Bedroom
3 Bathroom
Fireplace
Forced Air
$1,149,000
Welcome To 20 Twelfth Street In Prime South Lakeshore! This Spacious 4 Bedroom Backsplit Property Offers Practical & Functional Living At It's Best. Large Living Room Overlooks The Lush Private Backyard, Generous Sized Kitchen With Eat- In & Great Opportunity With A Basement Suite & Separate Entrance. Situated Across A Beautiful Park And Steps To The Lake. Experience The Vibrant Lifestyle Of South Etobicoke With Unparalleled Convenience. Immerse Yourself In A Neighbourhood Brimming With Shops,Bakeries, Fitness Centers & Restaurants, All Within Easy Reach. Explore Nearby Trails, Hop On Public Transit And Unwind At Prince of Wales Park, Boasting Breathtaking Views Of Lake Ontario & The City Skyline. Just Move In! (id:39551)
Property Details
|
MLS® Number
|
W9770512 |
|
Property Type
|
Single Family |
|
Community Name
|
New Toronto |
|
Amenities Near By
|
Park, Public Transit, Schools |
|
Community Features
|
Community Centre |
|
Parking Space Total
|
2 |
|
Structure
|
Greenhouse |
Building
|
Bathroom Total
|
3 |
|
Bedrooms Above Ground
|
4 |
|
Bedrooms Below Ground
|
2 |
|
Bedrooms Total
|
6 |
|
Appliances
|
Dryer, Refrigerator, Two Stoves, Washer, Window Coverings |
|
Basement Development
|
Finished |
|
Basement Features
|
Separate Entrance |
|
Basement Type
|
N/a (finished) |
|
Construction Style Attachment
|
Detached |
|
Construction Style Split Level
|
Backsplit |
|
Exterior Finish
|
Brick, Vinyl Siding |
|
Fireplace Present
|
Yes |
|
Flooring Type
|
Ceramic, Hardwood |
|
Heating Fuel
|
Natural Gas |
|
Heating Type
|
Forced Air |
|
Type
|
House |
|
Utility Water
|
Municipal Water |
Land
|
Acreage
|
No |
|
Fence Type
|
Fenced Yard |
|
Land Amenities
|
Park, Public Transit, Schools |
|
Sewer
|
Sanitary Sewer |
|
Size Depth
|
110 Ft |
|
Size Frontage
|
25 Ft |
|
Size Irregular
|
25 X 110 Ft |
|
Size Total Text
|
25 X 110 Ft |
|
Surface Water
|
Lake/pond |
Rooms
| Level |
Type |
Length |
Width |
Dimensions |
|
Second Level |
Primary Bedroom |
2.7 m |
3.4 m |
2.7 m x 3.4 m |
|
Second Level |
Bedroom 2 |
2 m |
2.2 m |
2 m x 2.2 m |
|
Second Level |
Bedroom 3 |
2.6 m |
2.6 m |
2.6 m x 2.6 m |
|
Basement |
Kitchen |
2.3 m |
2.3 m |
2.3 m x 2.3 m |
|
Basement |
Bedroom |
2.5 m |
3.2 m |
2.5 m x 3.2 m |
|
Basement |
Living Room |
3 m |
5.3 m |
3 m x 5.3 m |
|
Main Level |
Foyer |
3.4 m |
1.5 m |
3.4 m x 1.5 m |
|
Main Level |
Living Room |
3.2 m |
5.6 m |
3.2 m x 5.6 m |
|
Main Level |
Dining Room |
3.2 m |
5.6 m |
3.2 m x 5.6 m |
|
Main Level |
Kitchen |
2.8 m |
3.1 m |
2.8 m x 3.1 m |
|
Main Level |
Bedroom |
2.3 m |
3.3 m |
2.3 m x 3.3 m |
|
Main Level |
Family Room |
4.9 m |
4 m |
4.9 m x 4 m |
https://www.realtor.ca/real-estate/27600666/20-twelfth-street-toronto-new-toronto-new-toronto




























