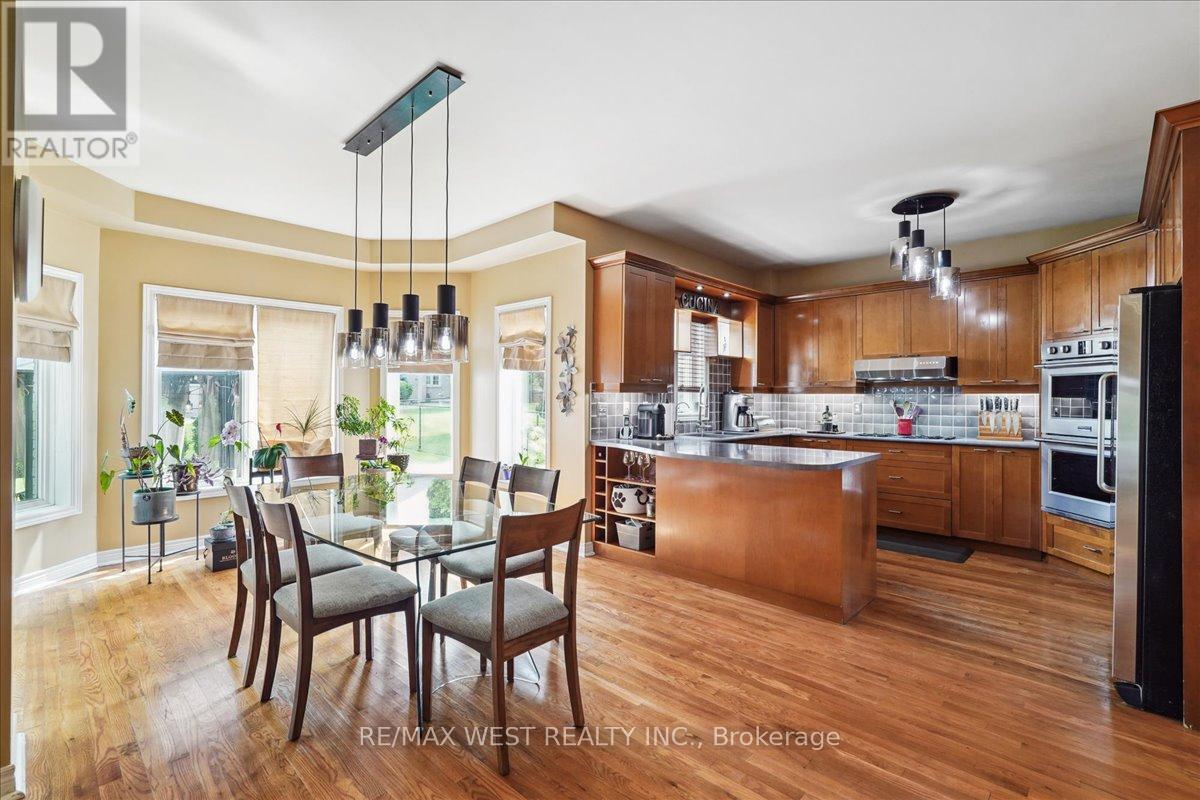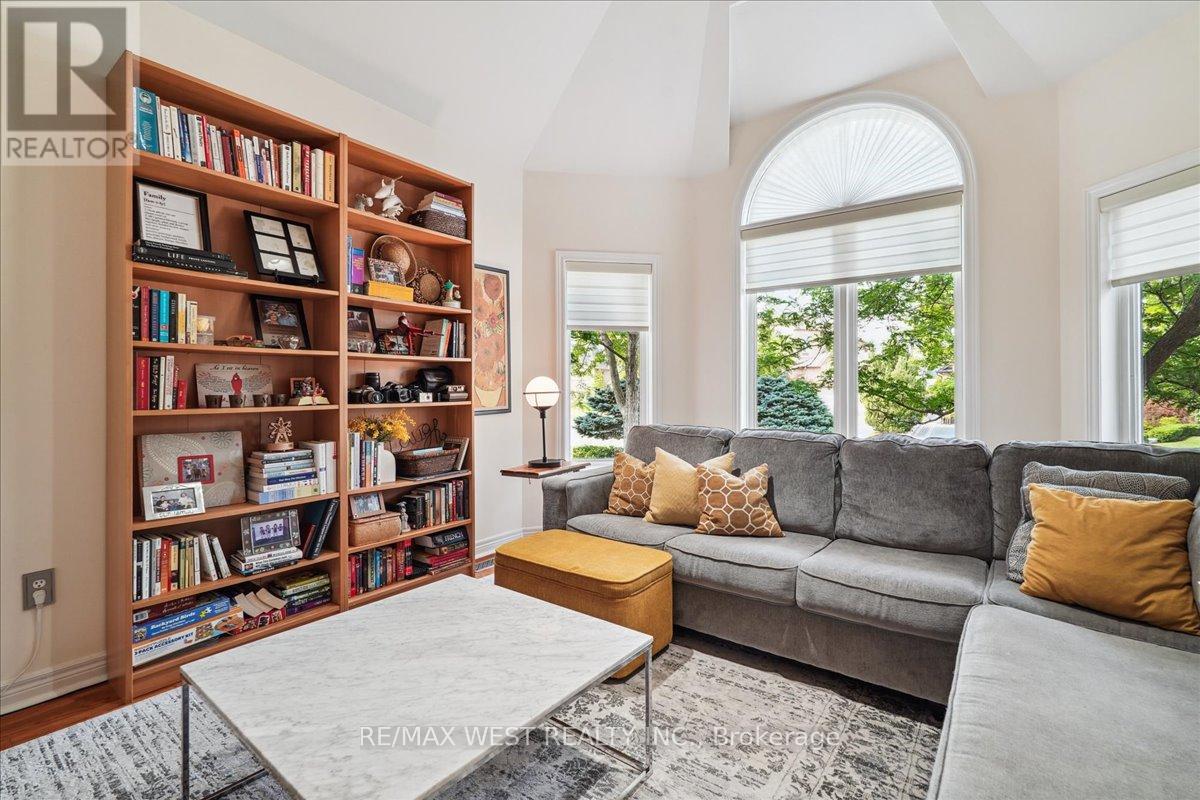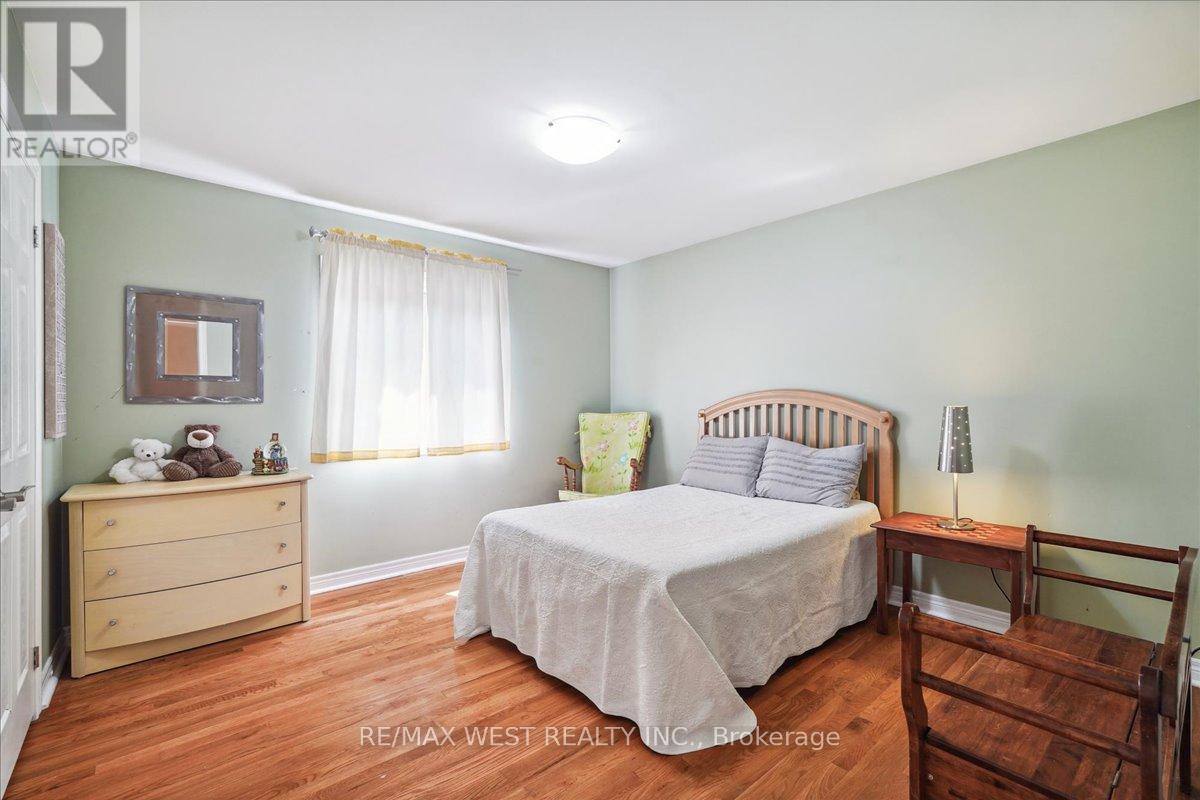4 Bedroom
3 Bathroom
Fireplace
Central Air Conditioning
Forced Air
$1,998,000
Beautiful Custom-Designed Home Located in Desirable Woodbridge Highlands Neighbourhood Situated on Premium 60' Lot!! Look No Further, This One Has It All! Grand Foyer W/ Soaring 22' Ceiling, Approx 2,900 S/F Of Main Floor Open Concept Living Space, 9' Ceilings On Main, Hardwood Floors Throughout, Large Modern Kitchen With B/I Appliances And Family-Size Breakfast Area, Spacious Family Room W/Gas Fireplace, Main Floor Living Room/Office/Den, Separate Dining Room, Primary Bedroom With Walk-In Closet & 6 Piece Ensuite, Large Secondary Bedrooms, Main Floor Laundry W/Entrance To Garage, Finished Basement With Large Rec Room & R/I Bathroom, Beautiful Backyard Retreat W/Patio Area & Much More! Amazing Opportunity -- Must Be Seen!!! (id:39551)
Property Details
|
MLS® Number
|
N9256605 |
|
Property Type
|
Single Family |
|
Community Name
|
Islington Woods |
|
Parking Space Total
|
4 |
Building
|
Bathroom Total
|
3 |
|
Bedrooms Above Ground
|
4 |
|
Bedrooms Total
|
4 |
|
Appliances
|
Central Vacuum, Cooktop, Dishwasher, Dryer, Oven, Refrigerator, Washer, Window Coverings |
|
Basement Development
|
Finished |
|
Basement Type
|
Full (finished) |
|
Construction Style Attachment
|
Detached |
|
Cooling Type
|
Central Air Conditioning |
|
Exterior Finish
|
Brick, Stone |
|
Fireplace Present
|
Yes |
|
Flooring Type
|
Hardwood, Ceramic |
|
Foundation Type
|
Poured Concrete |
|
Half Bath Total
|
1 |
|
Heating Fuel
|
Natural Gas |
|
Heating Type
|
Forced Air |
|
Stories Total
|
2 |
|
Type
|
House |
|
Utility Water
|
Municipal Water |
Parking
Land
|
Acreage
|
No |
|
Sewer
|
Sanitary Sewer |
|
Size Depth
|
131 Ft ,2 In |
|
Size Frontage
|
60 Ft |
|
Size Irregular
|
60.06 X 131.23 Ft |
|
Size Total Text
|
60.06 X 131.23 Ft |
Rooms
| Level |
Type |
Length |
Width |
Dimensions |
|
Second Level |
Primary Bedroom |
4.85 m |
4.85 m |
4.85 m x 4.85 m |
|
Second Level |
Bedroom 2 |
3.71 m |
3.63 m |
3.71 m x 3.63 m |
|
Second Level |
Bedroom 3 |
3.23 m |
3.1 m |
3.23 m x 3.1 m |
|
Second Level |
Bedroom 4 |
3.35 m |
3.18 m |
3.35 m x 3.18 m |
|
Basement |
Recreational, Games Room |
8.92 m |
3.71 m |
8.92 m x 3.71 m |
|
Ground Level |
Living Room |
4.47 m |
3.86 m |
4.47 m x 3.86 m |
|
Ground Level |
Dining Room |
3.71 m |
3.58 m |
3.71 m x 3.58 m |
|
Ground Level |
Kitchen |
3.89 m |
3.15 m |
3.89 m x 3.15 m |
|
Ground Level |
Eating Area |
5.59 m |
3.43 m |
5.59 m x 3.43 m |
|
Ground Level |
Family Room |
6.32 m |
3.4 m |
6.32 m x 3.4 m |
https://www.realtor.ca/real-estate/27296894/203-thomson-creek-boulevard-vaughan-islington-woods-islington-woods




















