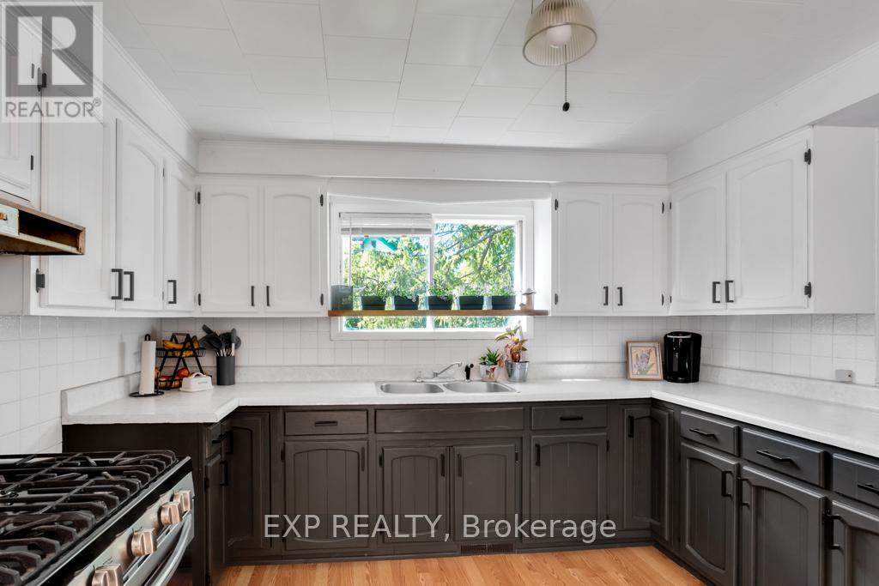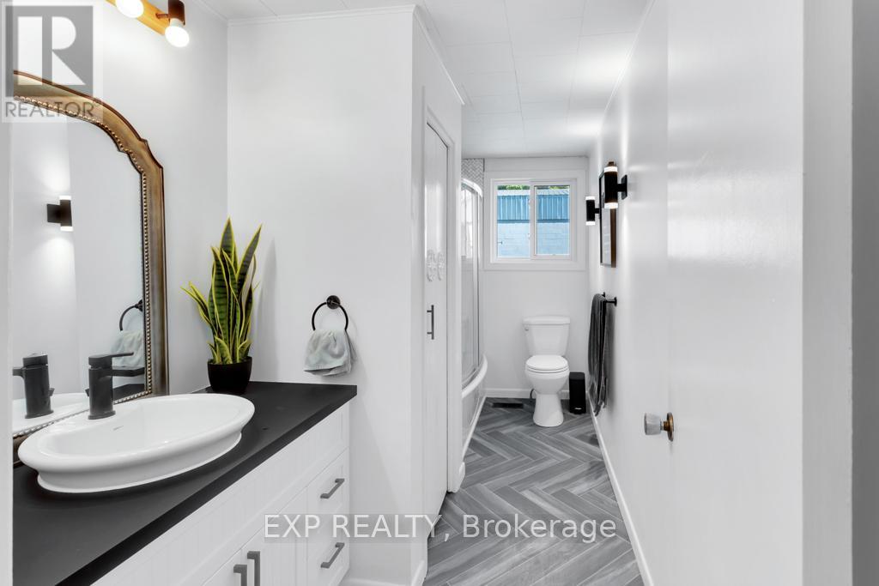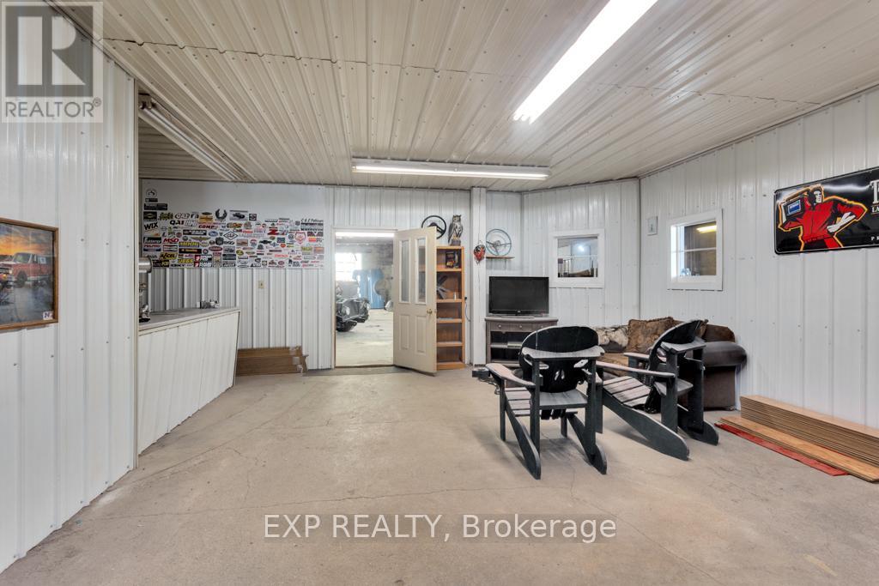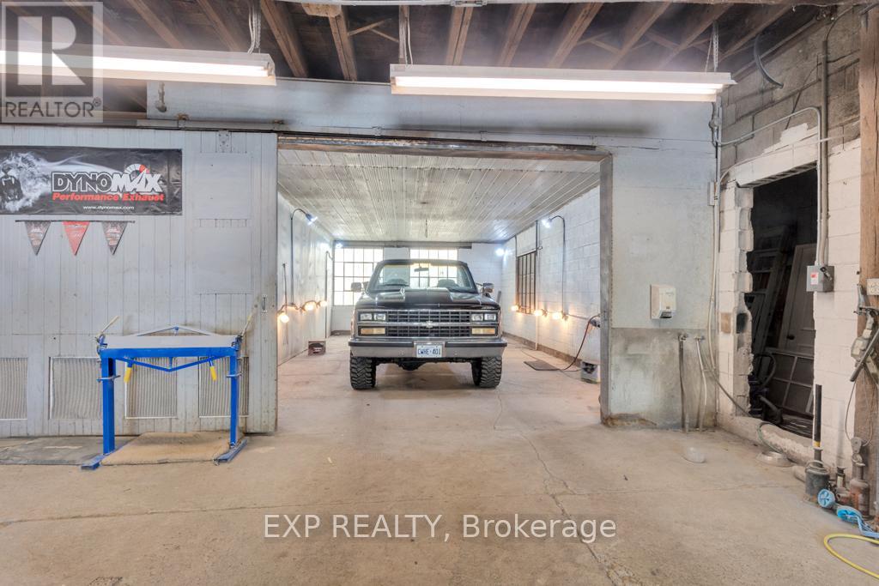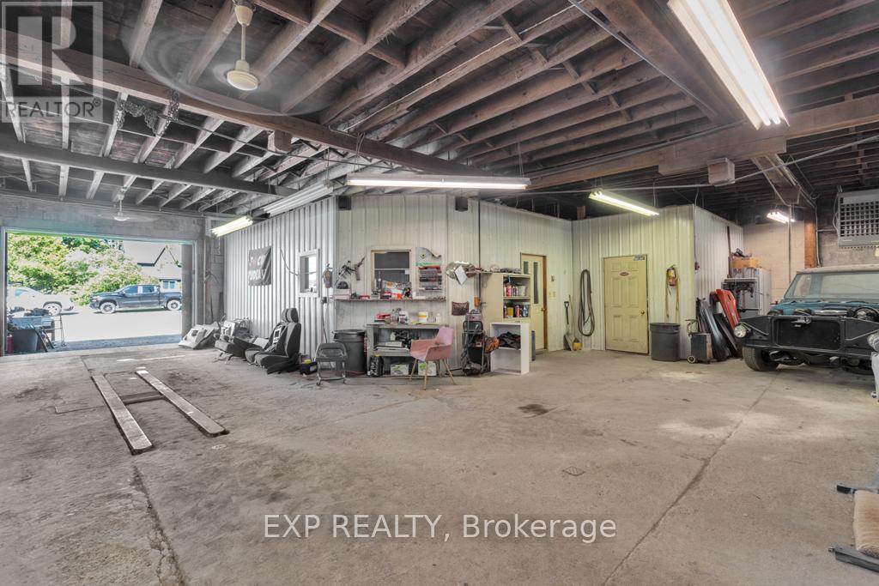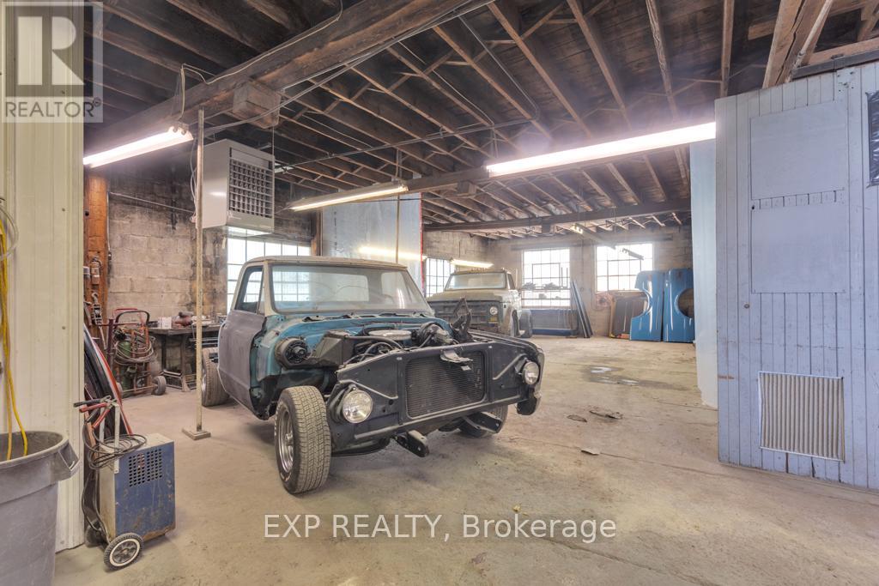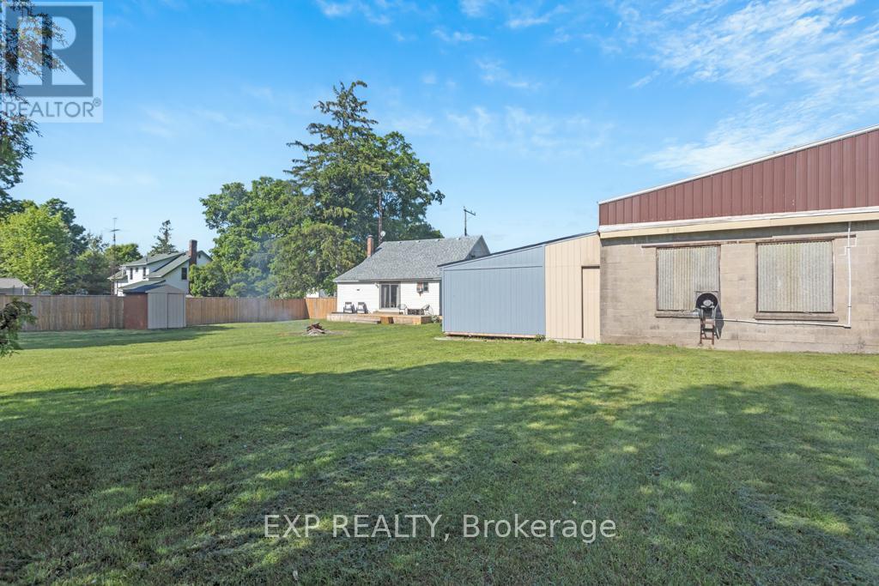4 Bedroom
1 Bathroom
Fireplace
Window Air Conditioner
Forced Air
$668,000
***ATTENTION BUSINESS OWNERS*** Are you looking for a place where you can live and run your business? Then check out this property with an updated 4 bedroom home and a large 50'x75' heated shop on it. The main floor of the home features the primary bedroom, a full bathroom, mudroom/laundry combo, a spacious kitchen, living room and a dinning room with access to the large open back yard. Upstairs you will find 3 more bedrooms. The shop comes with office space that includes a reception area, a parts supply room, a paint mixing room and a paint booth. Shop and house are on separate gas and hydro meters. There is also another large storage shed at the rear of the property and a tiny home that is included in the purchase price. (id:39551)
Property Details
|
MLS® Number
|
X9353717 |
|
Property Type
|
Single Family |
|
Community Name
|
Walsingham |
|
Amenities Near By
|
Schools, Place Of Worship, Beach |
|
Features
|
Country Residential |
|
Parking Space Total
|
16 |
|
Structure
|
Porch, Deck, Shed, Workshop |
Building
|
Bathroom Total
|
1 |
|
Bedrooms Above Ground
|
4 |
|
Bedrooms Total
|
4 |
|
Amenities
|
Separate Electricity Meters |
|
Appliances
|
Water Heater, Dryer, Refrigerator, Stove, Washer |
|
Basement Development
|
Unfinished |
|
Basement Type
|
Partial (unfinished) |
|
Cooling Type
|
Window Air Conditioner |
|
Exterior Finish
|
Wood |
|
Fire Protection
|
Smoke Detectors |
|
Fireplace Present
|
Yes |
|
Foundation Type
|
Concrete |
|
Heating Fuel
|
Natural Gas |
|
Heating Type
|
Forced Air |
|
Stories Total
|
2 |
|
Type
|
House |
Parking
Land
|
Acreage
|
No |
|
Land Amenities
|
Schools, Place Of Worship, Beach |
|
Sewer
|
Septic System |
|
Size Depth
|
220 Ft ,5 In |
|
Size Frontage
|
162 Ft ,6 In |
|
Size Irregular
|
162.52 X 220.44 Ft |
|
Size Total Text
|
162.52 X 220.44 Ft|1/2 - 1.99 Acres |
|
Zoning Description
|
Cha |
Rooms
| Level |
Type |
Length |
Width |
Dimensions |
|
Second Level |
Bedroom 2 |
3.66 m |
4.88 m |
3.66 m x 4.88 m |
|
Second Level |
Bedroom 3 |
3.66 m |
3.07 m |
3.66 m x 3.07 m |
|
Second Level |
Bedroom 4 |
3.66 m |
2.59 m |
3.66 m x 2.59 m |
|
Main Level |
Living Room |
3.71 m |
5.79 m |
3.71 m x 5.79 m |
|
Main Level |
Primary Bedroom |
3.3 m |
3.76 m |
3.3 m x 3.76 m |
|
Main Level |
Bathroom |
3.71 m |
1.73 m |
3.71 m x 1.73 m |
|
Main Level |
Kitchen |
3.89 m |
3.48 m |
3.89 m x 3.48 m |
|
Main Level |
Dining Room |
3.2 m |
3.48 m |
3.2 m x 3.48 m |
|
Main Level |
Laundry Room |
3.48 m |
2.44 m |
3.48 m x 2.44 m |
Utilities
https://www.realtor.ca/real-estate/27430916/2033-main-street-norfolk-walsingham-walsingham









