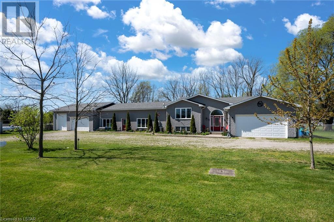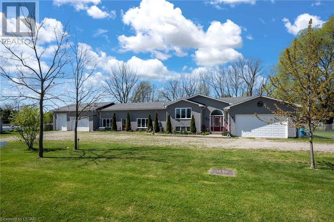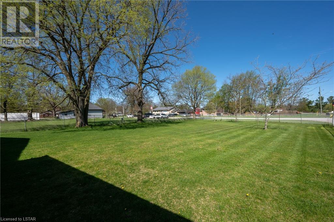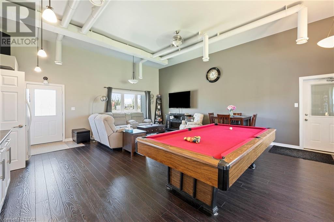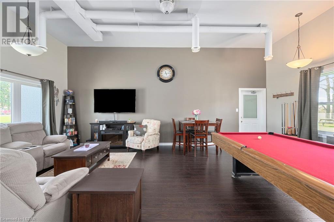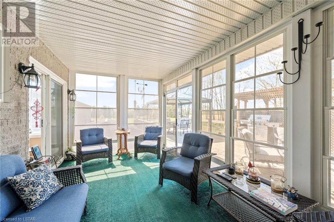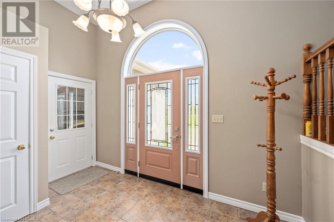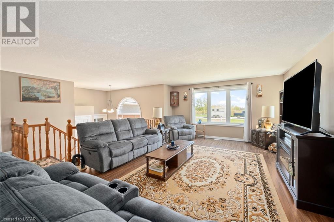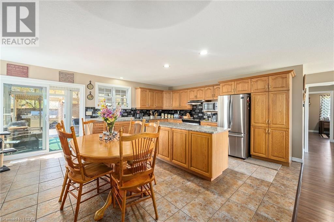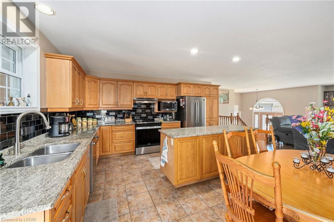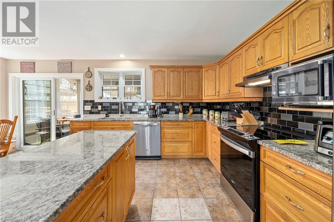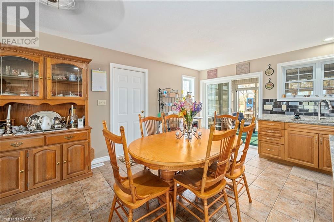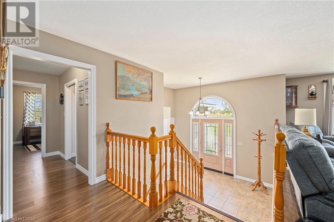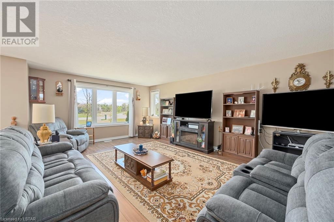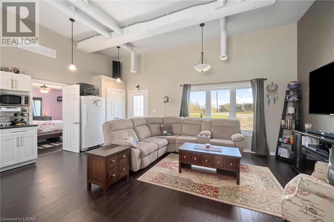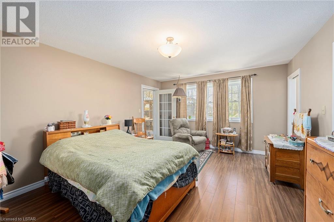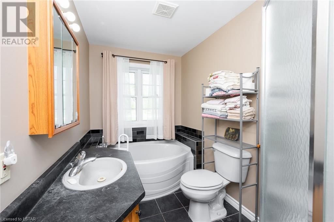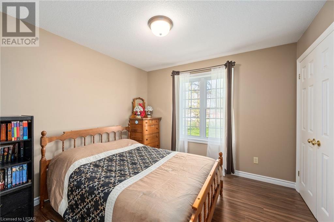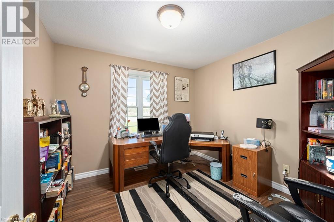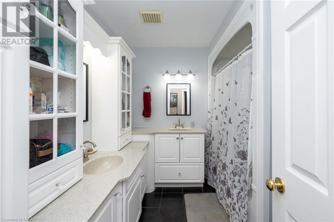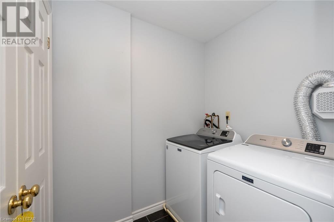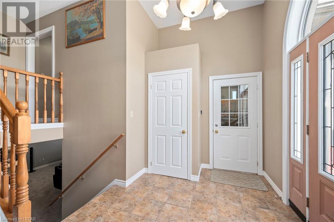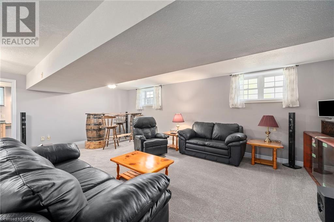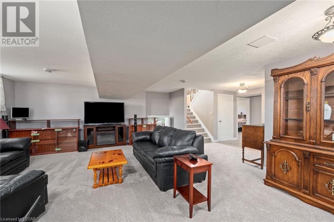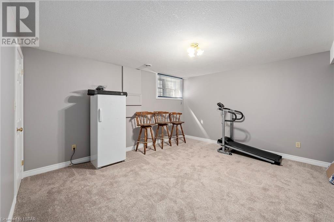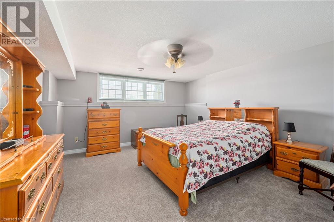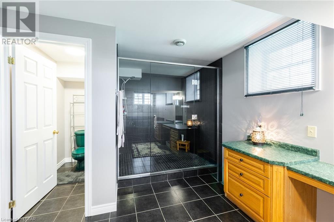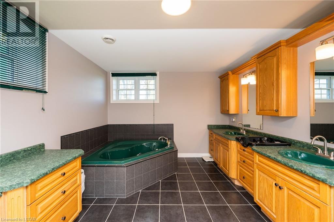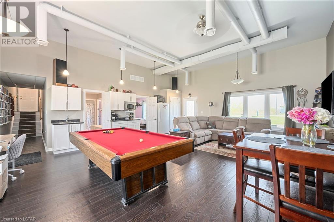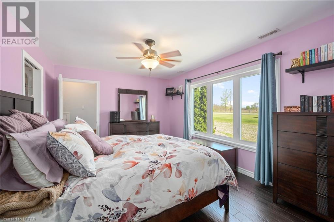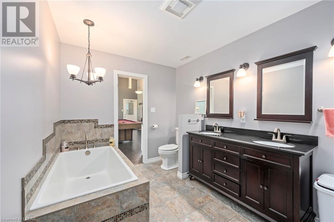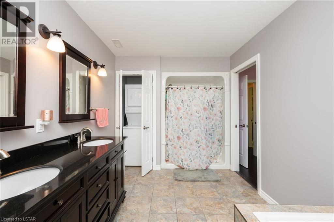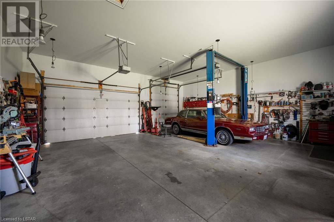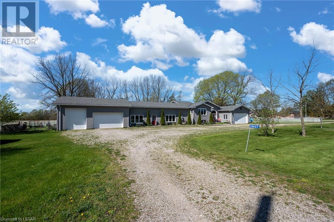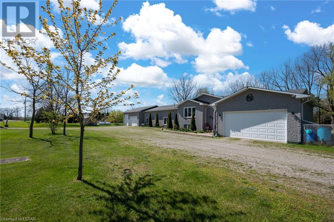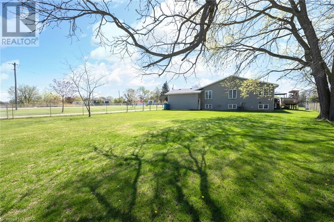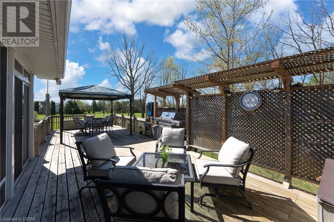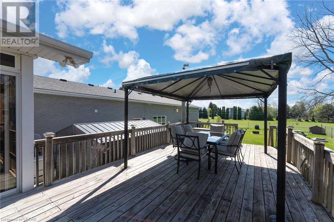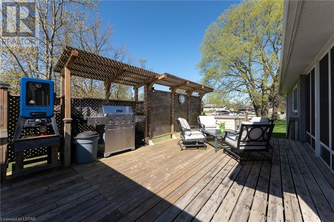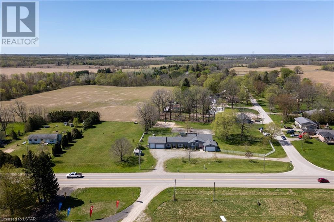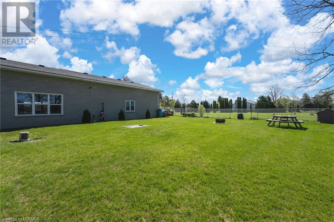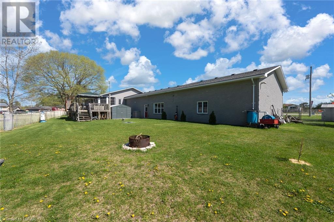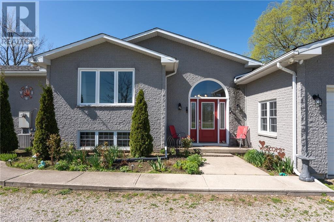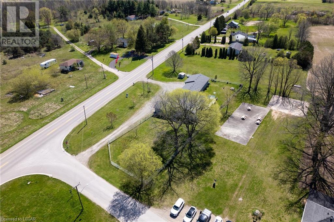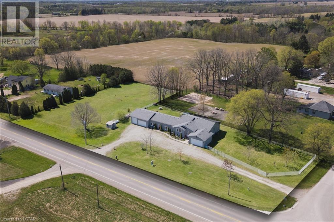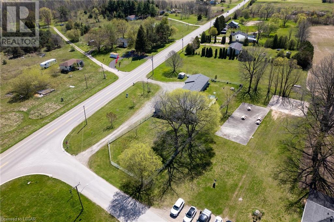6 Bedroom
4 Bathroom
3957
Raised Bungalow
Central Air Conditioning
Forced Air
Acreage
$899,000
Welcome to your new home on Melbourne Road, nestled in the charming community of Melbourne. This spacious residence offers the perfect blend of comfort, convenience, and versatility. Step inside to discover a meticulously crafted raised ranch boasting a desirable open living concept, ideal for modern lifestyles. Built in 2000, this home exudes timeless appeal and thoughtful design. With a total of 4 bedrooms above grade and 2 additional bedrooms below grade, along with 4 full bathrooms, and lets not forget about the 3 season sun room. There's ample space for families of all sizes, whether you're hosting gatherings or seeking privacy, this home accommodates your needs with ease. Situated on a generous 1.45-acre lot, this property features a sprawling side yard, offering endless possibilities for outdoor enjoyment and recreation. Plus, with not one, but two garages, including one equipped with a hoist and heating, car enthusiasts and hobbyists alike will find their dream space. Worried about power outages? Fear not, as this home comes complete with a generator, ensuring peace of mind during any unforeseen circumstances. But that's not all – discover the separate area perfectly setup for a teenager's retreat, providing flexibility and comfort for your family and guests. Don't miss out on this unique opportunity to own a truly remarkable property in Melbourne. Schedule your viewing today and make this house your home! (id:39551)
Property Details
|
MLS® Number
|
40582735 |
|
Property Type
|
Single Family |
|
Amenities Near By
|
Golf Nearby, Playground, Shopping |
|
Equipment Type
|
Furnace, Propane Tank, Water Heater |
|
Features
|
Corner Site, Country Residential, Sump Pump, Automatic Garage Door Opener, In-law Suite |
|
Parking Space Total
|
15 |
|
Rental Equipment Type
|
Furnace, Propane Tank, Water Heater |
|
Structure
|
Shed |
Building
|
Bathroom Total
|
4 |
|
Bedrooms Above Ground
|
4 |
|
Bedrooms Below Ground
|
2 |
|
Bedrooms Total
|
6 |
|
Appliances
|
Central Vacuum, Dishwasher, Dryer, Refrigerator, Stove, Water Softener, Washer |
|
Architectural Style
|
Raised Bungalow |
|
Basement Development
|
Finished |
|
Basement Type
|
Full (finished) |
|
Constructed Date
|
2000 |
|
Construction Style Attachment
|
Detached |
|
Cooling Type
|
Central Air Conditioning |
|
Exterior Finish
|
Brick Veneer |
|
Fire Protection
|
Unknown |
|
Fireplace Present
|
No |
|
Fixture
|
Ceiling Fans |
|
Foundation Type
|
Poured Concrete |
|
Heating Fuel
|
Propane |
|
Heating Type
|
Forced Air |
|
Stories Total
|
1 |
|
Size Interior
|
3957 |
|
Type
|
House |
|
Utility Water
|
Well |
Parking
Land
|
Access Type
|
Road Access |
|
Acreage
|
Yes |
|
Land Amenities
|
Golf Nearby, Playground, Shopping |
|
Sewer
|
Septic System |
|
Size Frontage
|
110 Ft |
|
Size Irregular
|
1.45 |
|
Size Total
|
1.45 Ac|1/2 - 1.99 Acres |
|
Size Total Text
|
1.45 Ac|1/2 - 1.99 Acres |
|
Zoning Description
|
H-c |
Rooms
| Level |
Type |
Length |
Width |
Dimensions |
|
Lower Level |
3pc Bathroom |
|
|
22'2'' x 10'6'' |
|
Lower Level |
Other |
|
|
7'7'' x 9'6'' |
|
Lower Level |
Family Room |
|
|
30'11'' x 23'1'' |
|
Lower Level |
Storage |
|
|
26'8'' x 7'9'' |
|
Lower Level |
Bedroom |
|
|
14'0'' x 15'6'' |
|
Lower Level |
Bedroom |
|
|
14'3'' x 14'2'' |
|
Main Level |
Utility Room |
|
|
7'5'' x 6'4'' |
|
Main Level |
Bedroom |
|
|
14'10'' x 11'4'' |
|
Main Level |
3pc Bathroom |
|
|
14'9'' x 8'1'' |
|
Main Level |
Foyer |
|
|
12'11'' x 7'9'' |
|
Main Level |
Living Room |
|
|
22'10'' x 20'6'' |
|
Main Level |
Eat In Kitchen |
|
|
18'9'' x 15'3'' |
|
Main Level |
Pantry |
|
|
4'7'' x 13'8'' |
|
Main Level |
Porch |
|
|
18'7'' x 9'10'' |
|
Main Level |
Primary Bedroom |
|
|
12'3'' x 16'9'' |
|
Main Level |
5pc Bathroom |
|
|
10'7'' x 6'1'' |
|
Main Level |
Bedroom |
|
|
10'7'' x 10'0'' |
|
Main Level |
4pc Bathroom |
|
|
8'8'' x 8'3'' |
|
Main Level |
Bedroom |
|
|
10'7'' x 10'2'' |
|
Main Level |
Laundry Room |
|
|
6'0'' x 5'4'' |
|
Main Level |
Other |
|
|
21'7'' x 24'0'' |
https://www.realtor.ca/real-estate/26843413/20437-melbourne-road-middlemiss

