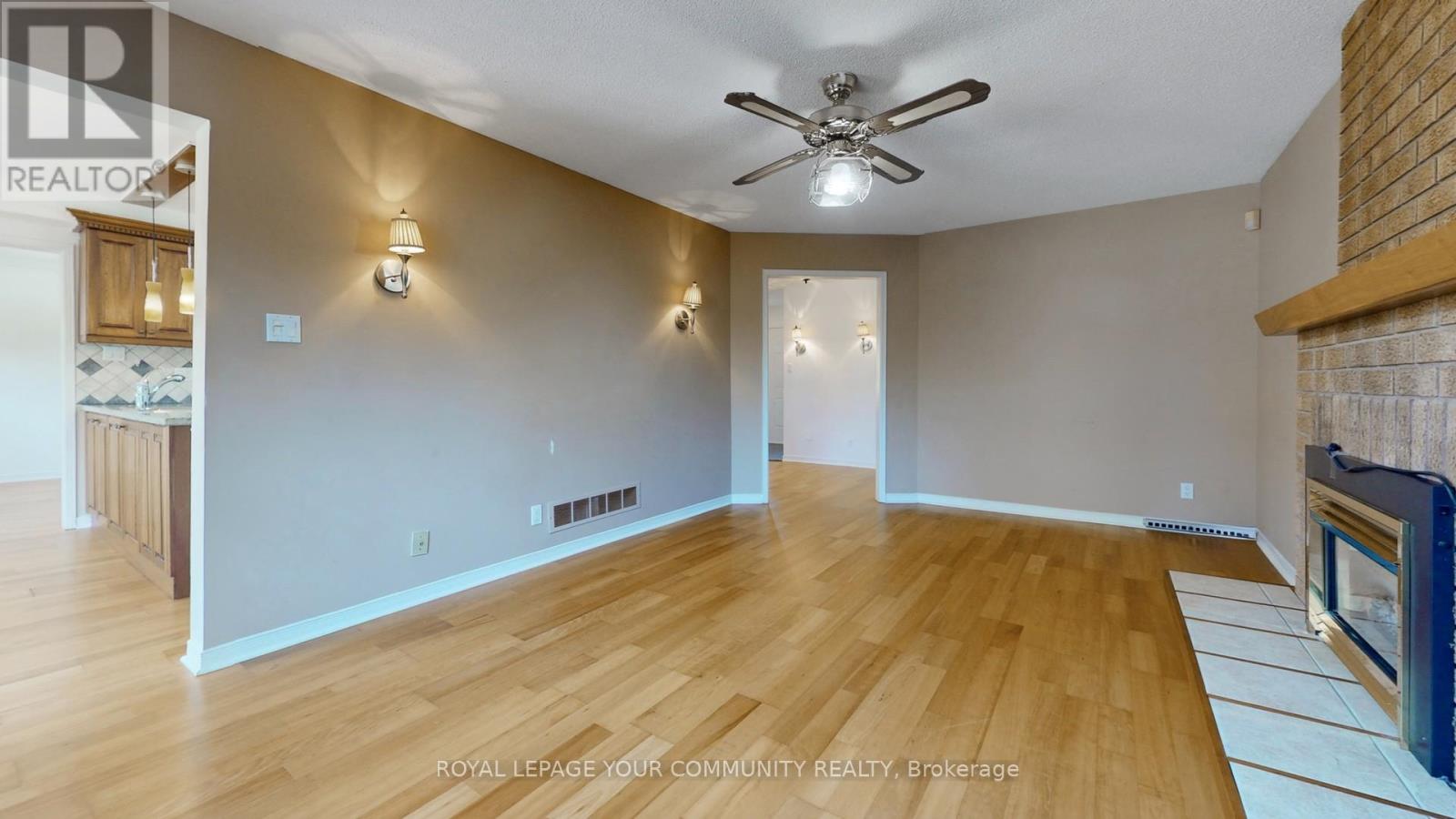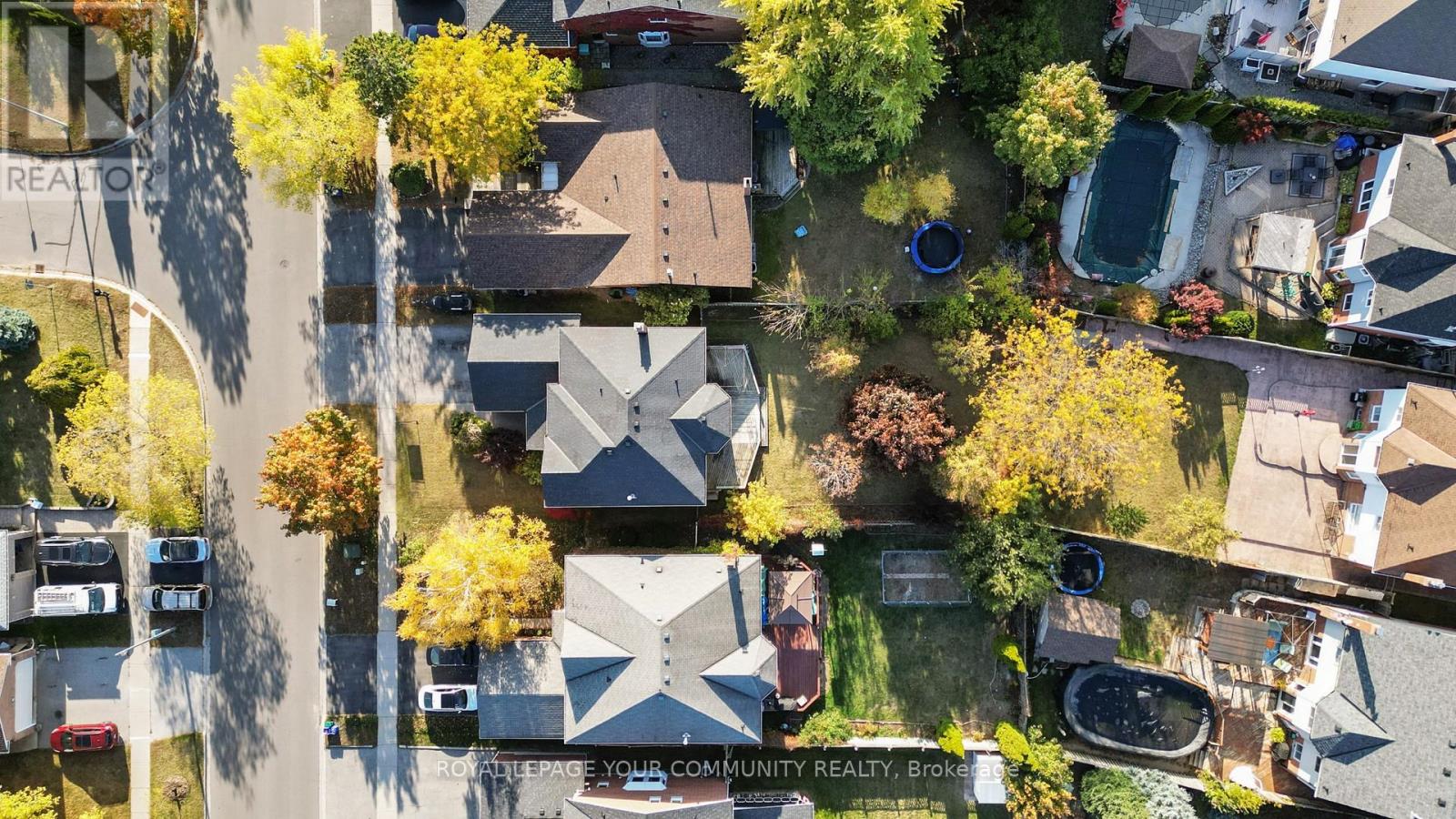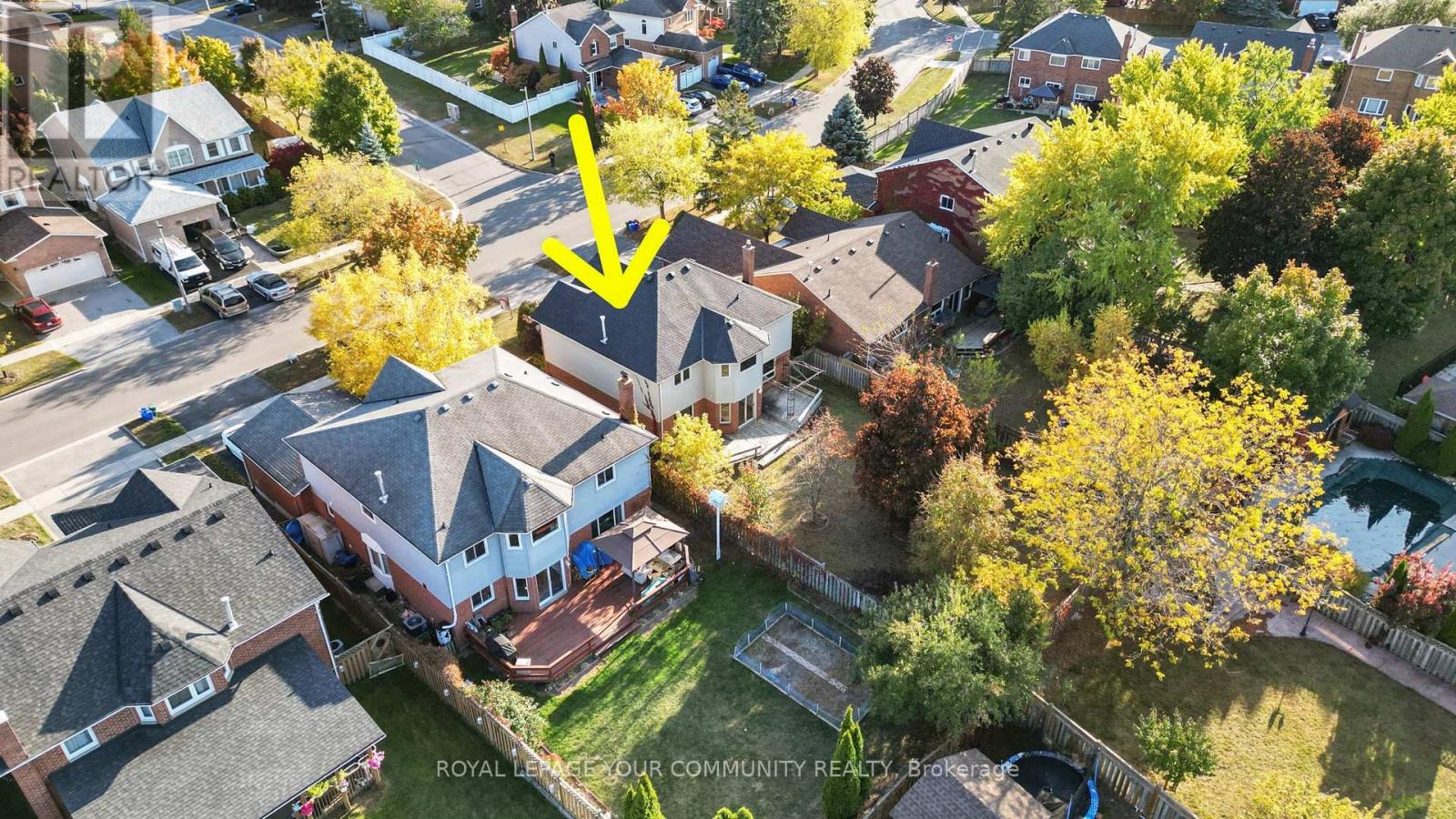4 Bedroom
3 Bathroom
Fireplace
Central Air Conditioning
Forced Air
$1,049,999
Spacious ""Queensville"" Model Nestled on Over 50 Ft Frontage & 148 Ft Deep Lot. This 2-storey home offers a cozy family room with a gas fireplace, a sun-filled living room open to the dining area, and a family-sized kitchen with granite countertops and a backsplash. The breakfast area features a walk-out to a large deck in the huge fenced backyard. The main level includes a laundry room with access to a 2-car garage. 35.17 Ft x 31.20 Ft basement area awaits new owner's touches. The huge primary bedroom boasts a 4-piece bathroom and a large walk-in closet. The spacious 2nd, 3rd, and 4th bedrooms each have their own closet. Located in a family-friendly neighborhood. Just steps from a school, playground with splash pad, and minutes to shopping, Doctors' offices, and HWY 404. (id:39551)
Property Details
|
MLS® Number
|
N10239675 |
|
Property Type
|
Single Family |
|
Community Name
|
Keswick North |
|
Amenities Near By
|
Park, Public Transit, Schools, Marina |
|
Parking Space Total
|
4 |
Building
|
Bathroom Total
|
3 |
|
Bedrooms Above Ground
|
4 |
|
Bedrooms Total
|
4 |
|
Appliances
|
Central Vacuum, Garage Door Opener Remote(s), Dishwasher, Dryer, Microwave, Range, Refrigerator, Stove, Washer |
|
Basement Development
|
Unfinished |
|
Basement Type
|
Full (unfinished) |
|
Construction Style Attachment
|
Detached |
|
Cooling Type
|
Central Air Conditioning |
|
Exterior Finish
|
Brick, Vinyl Siding |
|
Fireplace Present
|
Yes |
|
Flooring Type
|
Laminate, Ceramic |
|
Foundation Type
|
Concrete |
|
Half Bath Total
|
1 |
|
Heating Fuel
|
Natural Gas |
|
Heating Type
|
Forced Air |
|
Stories Total
|
2 |
|
Type
|
House |
|
Utility Water
|
Municipal Water |
Parking
Land
|
Acreage
|
No |
|
Fence Type
|
Fenced Yard |
|
Land Amenities
|
Park, Public Transit, Schools, Marina |
|
Sewer
|
Sanitary Sewer |
|
Size Depth
|
145 Ft ,9 In |
|
Size Frontage
|
51 Ft |
|
Size Irregular
|
51.08 X 145.81 Ft ; Regular |
|
Size Total Text
|
51.08 X 145.81 Ft ; Regular |
Rooms
| Level |
Type |
Length |
Width |
Dimensions |
|
Second Level |
Bedroom 4 |
4.96 m |
3.54 m |
4.96 m x 3.54 m |
|
Second Level |
Bathroom |
3.42 m |
1.93 m |
3.42 m x 1.93 m |
|
Second Level |
Primary Bedroom |
4.19 m |
5.4 m |
4.19 m x 5.4 m |
|
Second Level |
Bedroom 2 |
3.62 m |
3.57 m |
3.62 m x 3.57 m |
|
Second Level |
Bedroom 3 |
4.39 m |
3.54 m |
4.39 m x 3.54 m |
|
Main Level |
Living Room |
5.99 m |
3.36 m |
5.99 m x 3.36 m |
|
Main Level |
Dining Room |
3.94 m |
3.36 m |
3.94 m x 3.36 m |
|
Main Level |
Family Room |
5.81 m |
3.64 m |
5.81 m x 3.64 m |
|
Main Level |
Kitchen |
3.43 m |
3.35 m |
3.43 m x 3.35 m |
|
Main Level |
Eating Area |
2.92 m |
3.35 m |
2.92 m x 3.35 m |
|
Main Level |
Laundry Room |
2.62 m |
2.26 m |
2.62 m x 2.26 m |
Utilities
|
Cable
|
Available |
|
Sewer
|
Installed |
https://www.realtor.ca/real-estate/27604984/206-carrick-avenue-georgina-keswick-north-keswick-north











































