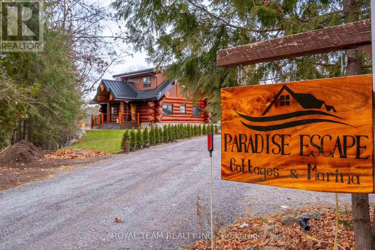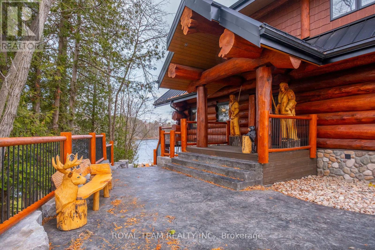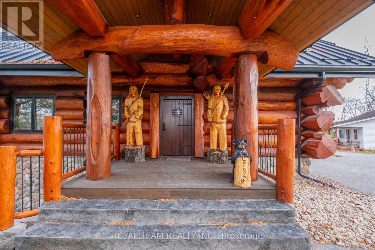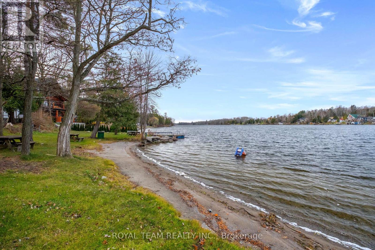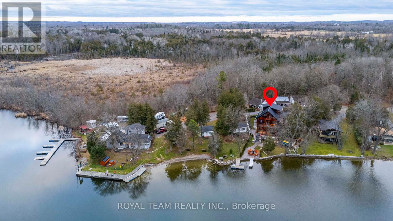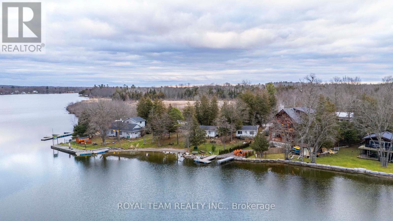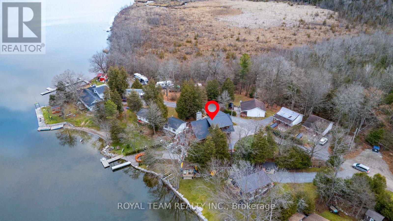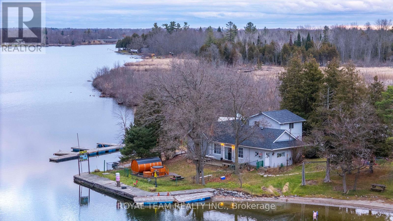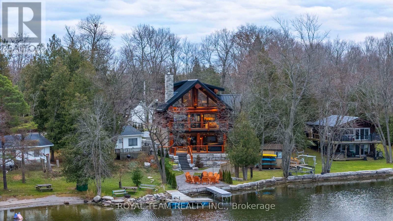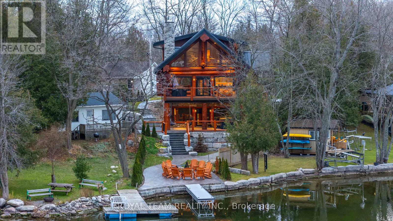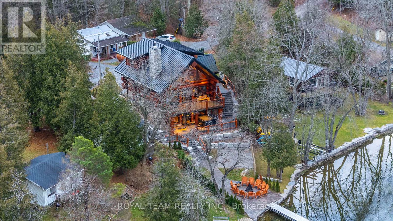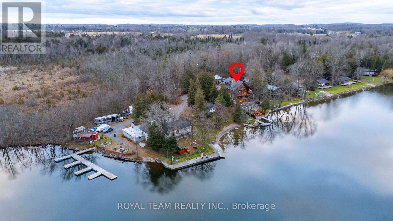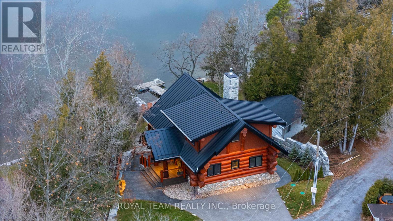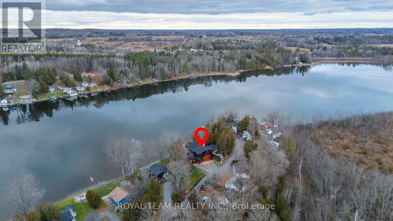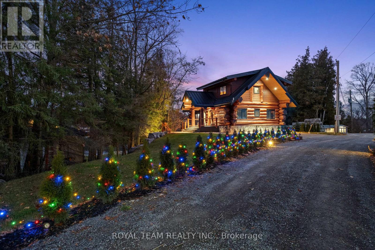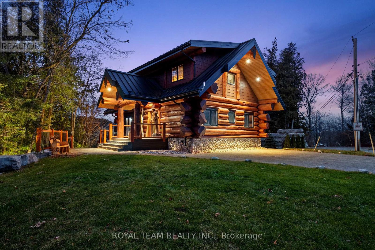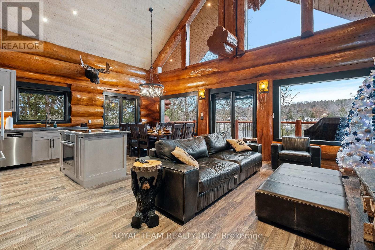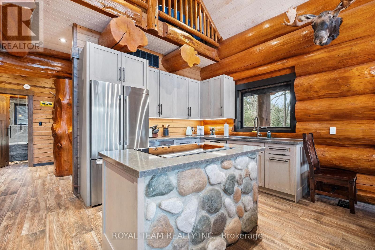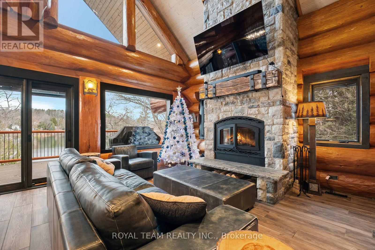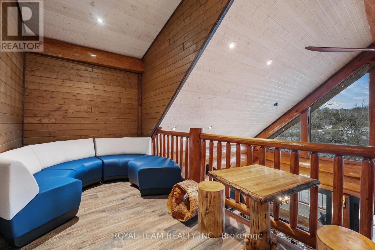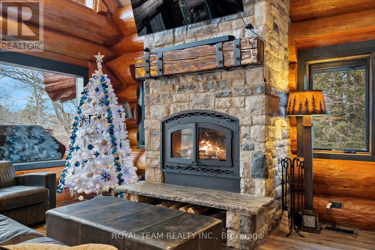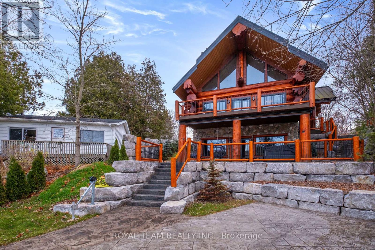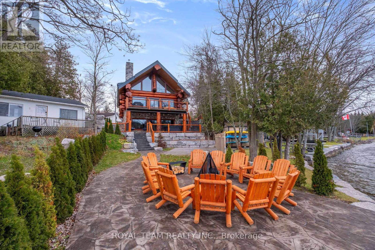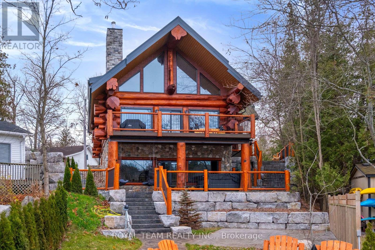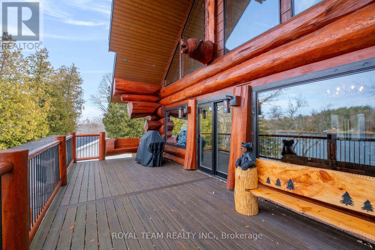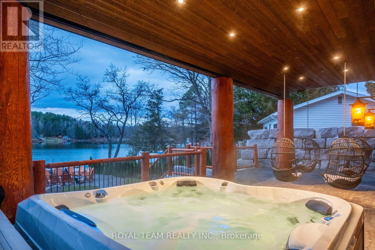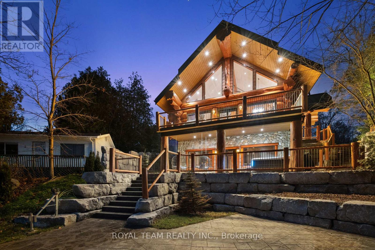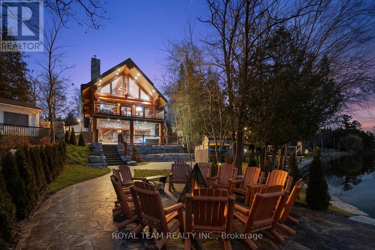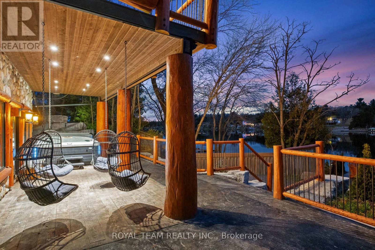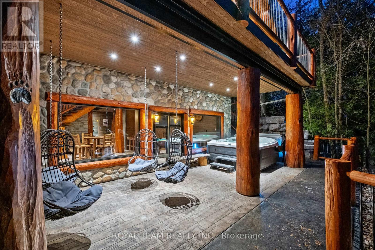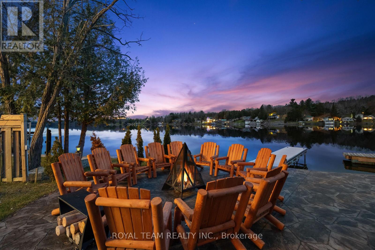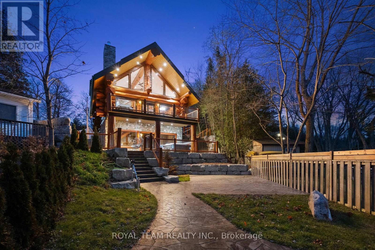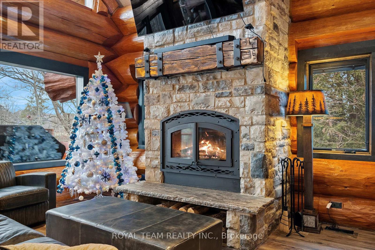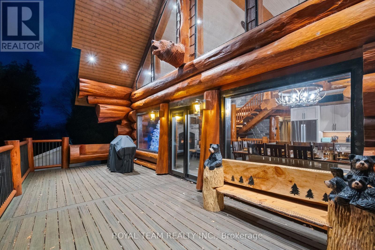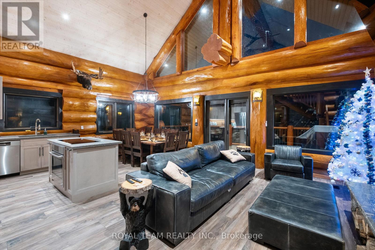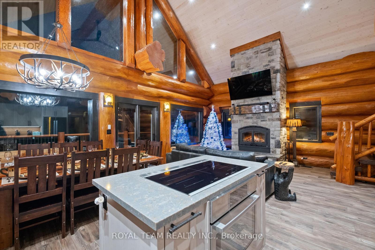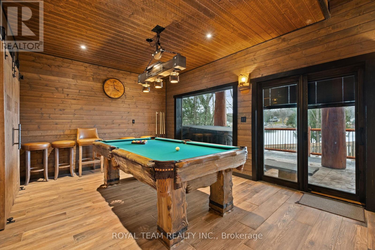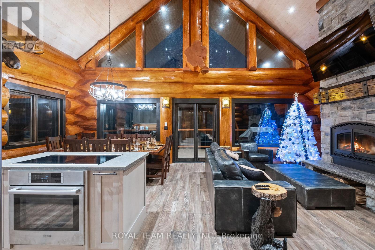5 Bedroom
3 Bathroom
Fireplace
Central Air Conditioning
Baseboard Heaters
Waterfront
Landscaped
$6,977,700
Welcome to Trent River Paradise Escape a piece of paradise nestled on the historic Trent-Severn Waterway; one of Ontario's favourite recreational boating routes. Sandy beach resort offers several docks and eight separate impressive cottage rentals; five hot tubs and indoor & outdoor saunas. A newly built luxurious log cottage featuring stunning finishes. All accommodations are fully furnished with appliances. Expanding 365 feet of shoreline. The facilities include docking, boat launch, play ground, laundry area plus much more. Turnkey established &profitable business. All season rentals of cottages & more. Only 2 hours from GTA & easy access to all amenities including hospital, shopping, golf, trails. This is an excellent investment opportunity!!! **EXTRAS** All accommodations are fully furnished and equipped with appliances. (id:39551)
Property Details
|
MLS® Number
|
X11882684 |
|
Property Type
|
Single Family |
|
Community Name
|
Rural Trent Hills |
|
Amenities Near By
|
Beach |
|
Easement
|
Other |
|
Features
|
Sauna |
|
Parking Space Total
|
14 |
|
Structure
|
Deck, Dock |
|
View Type
|
River View, Direct Water View |
|
Water Front Type
|
Waterfront |
Building
|
Bathroom Total
|
3 |
|
Bedrooms Above Ground
|
4 |
|
Bedrooms Below Ground
|
1 |
|
Bedrooms Total
|
5 |
|
Amenities
|
Fireplace(s) |
|
Appliances
|
Hot Tub |
|
Basement Development
|
Finished |
|
Basement Features
|
Walk Out |
|
Basement Type
|
N/a (finished) |
|
Construction Style Attachment
|
Detached |
|
Cooling Type
|
Central Air Conditioning |
|
Exterior Finish
|
Log, Stone |
|
Fireplace Present
|
Yes |
|
Flooring Type
|
Hardwood |
|
Heating Fuel
|
Electric |
|
Heating Type
|
Baseboard Heaters |
|
Stories Total
|
2 |
|
Type
|
House |
Parking
Land
|
Access Type
|
Year-round Access, Private Docking |
|
Acreage
|
No |
|
Land Amenities
|
Beach |
|
Landscape Features
|
Landscaped |
|
Sewer
|
Septic System |
|
Size Frontage
|
365 Ft |
|
Size Irregular
|
365 Ft ; Irregular Waterfront Lot |
|
Size Total Text
|
365 Ft ; Irregular Waterfront Lot|1/2 - 1.99 Acres |
Rooms
| Level |
Type |
Length |
Width |
Dimensions |
|
Second Level |
Bedroom 3 |
3.72 m |
3.03 m |
3.72 m x 3.03 m |
|
Second Level |
Bedroom 4 |
3.72 m |
3.03 m |
3.72 m x 3.03 m |
|
Second Level |
Sitting Room |
2.25 m |
4.5 m |
2.25 m x 4.5 m |
|
Basement |
Sitting Room |
1.73 m |
2.67 m |
1.73 m x 2.67 m |
|
Basement |
Recreational, Games Room |
7.37 m |
8 m |
7.37 m x 8 m |
|
Basement |
Bedroom 5 |
3.72 m |
3.13 m |
3.72 m x 3.13 m |
|
Main Level |
Family Room |
8.82 m |
4.84 m |
8.82 m x 4.84 m |
|
Main Level |
Kitchen |
2.71 m |
3.13 m |
2.71 m x 3.13 m |
|
Main Level |
Dining Room |
3.06 m |
3.13 m |
3.06 m x 3.13 m |
|
Main Level |
Primary Bedroom |
3.72 m |
3 m |
3.72 m x 3 m |
|
Main Level |
Bedroom 2 |
3.72 m |
3.03 m |
3.72 m x 3.03 m |
https://www.realtor.ca/real-estate/27715354/206-dunfords-lane-trent-hills-rural-trent-hills

