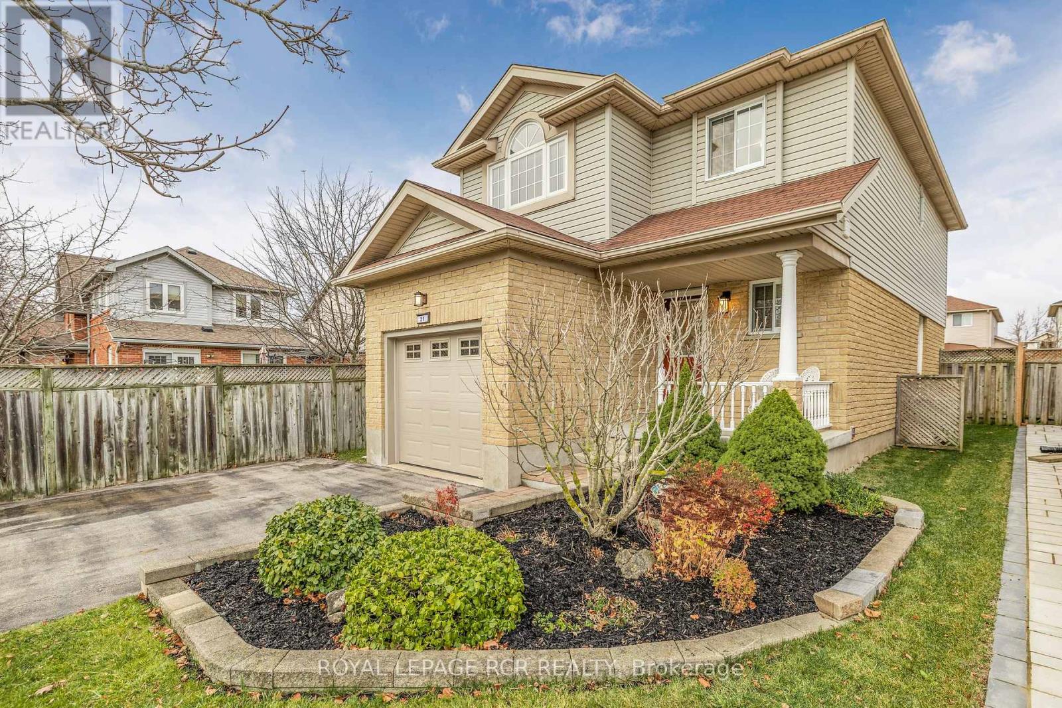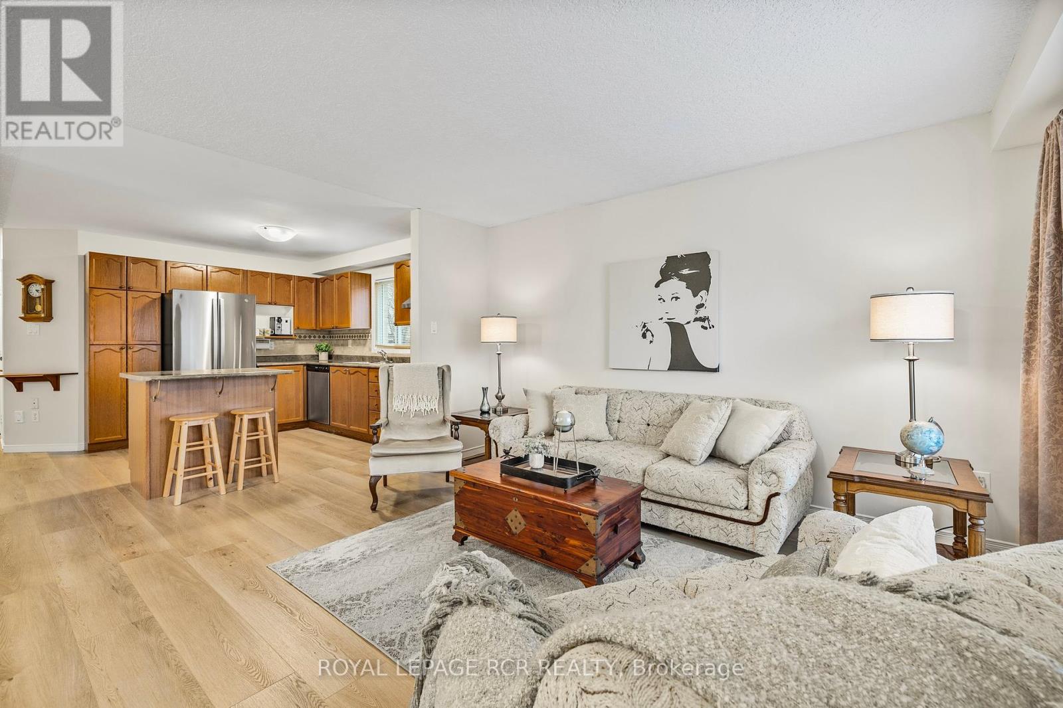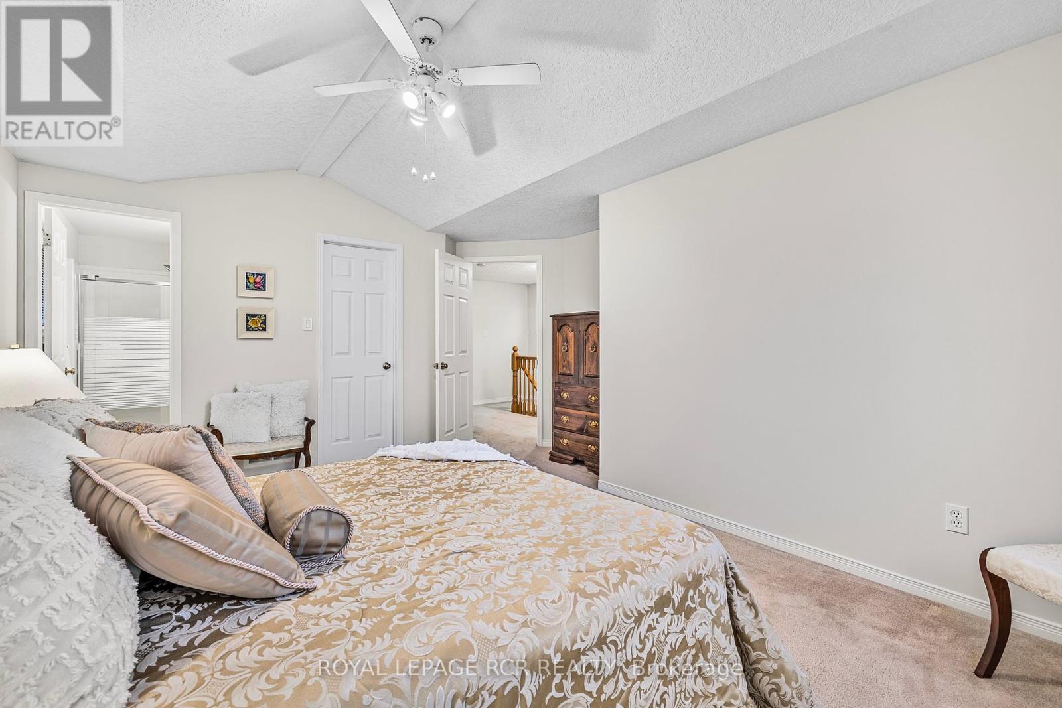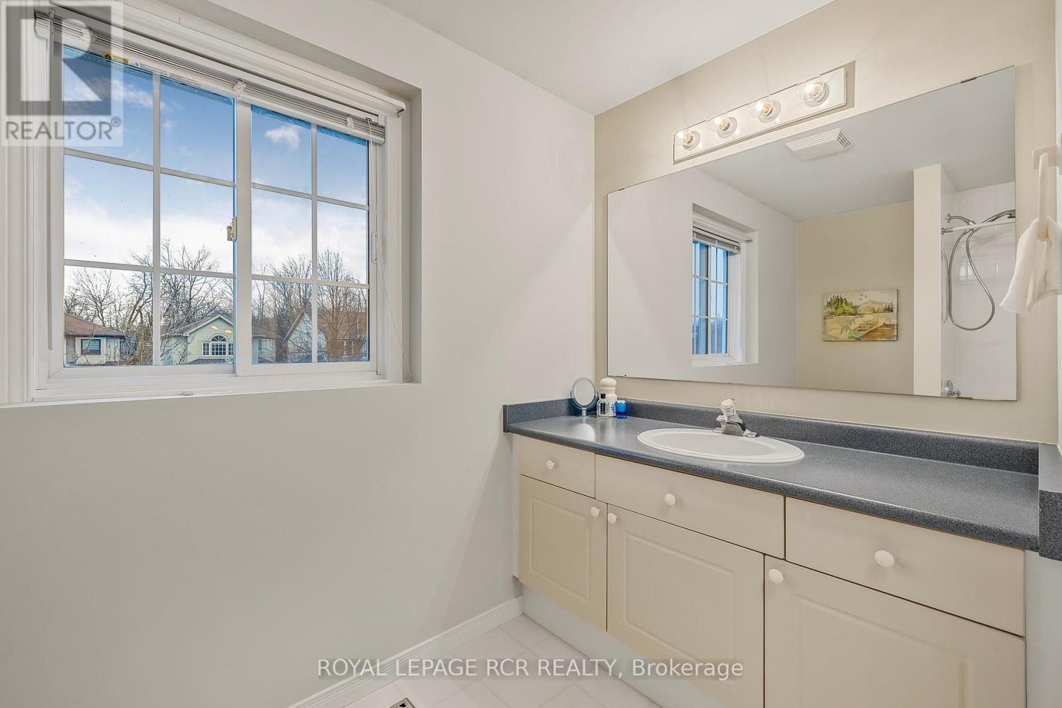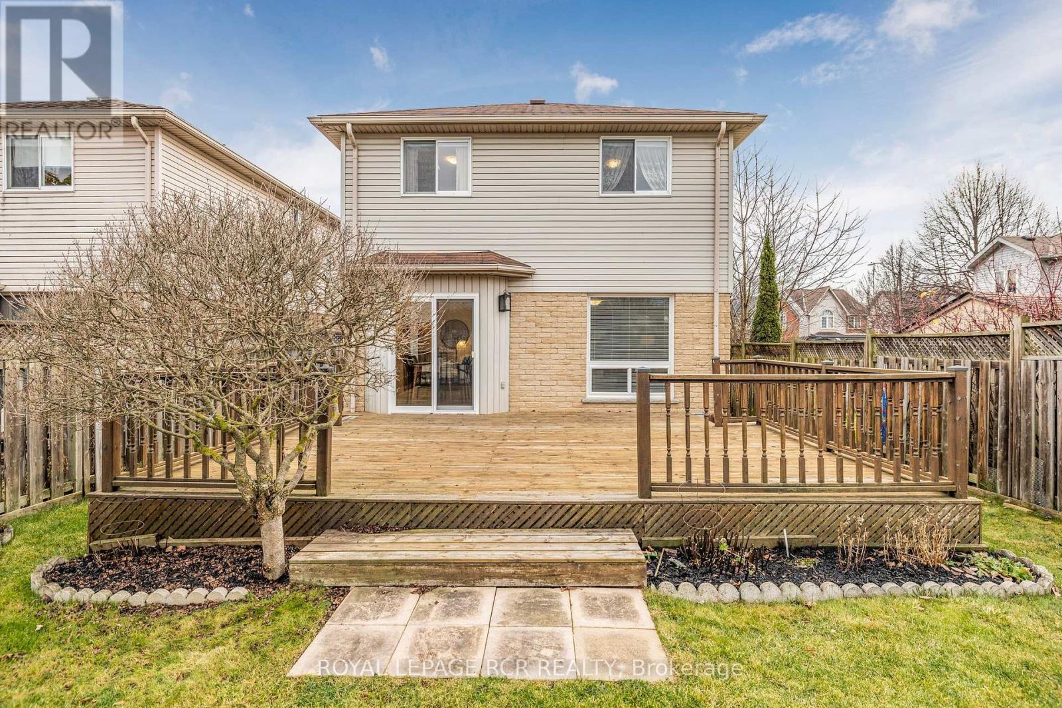3 Bedroom
4 Bathroom
Fireplace
Central Air Conditioning
Forced Air
$859,900
Beautiful Caledon Model Home Built By Devonleigh Awaits New Owners! 2 Storey Detached Home Provides 3 Bedrooms & 4 Washrooms. Situated On The West End Of Orangeville With No Thru Traffic On This Family Friendly Quiet Crescent. Great Curb Appeal With New Front Walkway & Freshly Mulched Gardens. Open Concept & Freshly Painted Main Level Flows Well With All New Wide Vinyl Plank Flooring & Convenient Walkouts To Rear Deck & Garage. Kitchen With Centre Island & Ceramic Backsplash Boasts All New Appliances. Living Rm & Dining Rm Areas With Access To Rear Deck Provides The Perfect Template For Large Festive Gatherings. Bonus Comfy & Cozy Reading Corner Off Of The Dining Rm. Spacious Primary Bedroom With Cathedral Ceiling Also Boasts A 3 Piece Ensuite & Large Walk In Closet. 2 Additional Good Sized Bedrooms & Another 4 Piece Bath Round Out The Upper Level. Recreation & Laundry Rm Area Just Updated With New Wide Vinyl Plank Flooring & A New Washer & Dryer. Warm Up & Enjoy A Book Or Movie On The Lower Level With Lovely Natural Gas Fireplace & Enjoy The Convenience Of Another 2 Piece Washroom. There Is A Perfect Area On The Lower Level For A Small Office/Desk Space & Multiple Areas/Closets For Added Storage. Pride Of Ownership Is Evident Throughout. **** EXTRAS **** Great Area Close To Schools, Rec Centre, Library, Shopping, Parks & In Close Proximity To Orangeville's By-Pass For Easy Commuting. (id:39551)
Property Details
|
MLS® Number
|
W11824913 |
|
Property Type
|
Single Family |
|
Community Name
|
Orangeville |
|
Amenities Near By
|
Schools, Park |
|
Community Features
|
Community Centre |
|
Features
|
Sump Pump |
|
Parking Space Total
|
3 |
|
Structure
|
Shed |
Building
|
Bathroom Total
|
4 |
|
Bedrooms Above Ground
|
3 |
|
Bedrooms Total
|
3 |
|
Amenities
|
Fireplace(s) |
|
Appliances
|
Garage Door Opener Remote(s), Central Vacuum, Blinds, Dishwasher, Dryer, Garage Door Opener, Refrigerator, Stove, Washer, Water Softener, Window Coverings |
|
Basement Development
|
Finished |
|
Basement Type
|
N/a (finished) |
|
Construction Style Attachment
|
Detached |
|
Cooling Type
|
Central Air Conditioning |
|
Exterior Finish
|
Brick, Vinyl Siding |
|
Fireplace Present
|
Yes |
|
Fireplace Total
|
1 |
|
Flooring Type
|
Vinyl, Carpeted |
|
Foundation Type
|
Poured Concrete |
|
Half Bath Total
|
2 |
|
Heating Fuel
|
Natural Gas |
|
Heating Type
|
Forced Air |
|
Stories Total
|
2 |
|
Type
|
House |
|
Utility Water
|
Municipal Water |
Parking
Land
|
Acreage
|
No |
|
Fence Type
|
Fenced Yard |
|
Land Amenities
|
Schools, Park |
|
Sewer
|
Sanitary Sewer |
|
Size Depth
|
115 Ft ,7 In |
|
Size Frontage
|
31 Ft ,11 In |
|
Size Irregular
|
31.99 X 115.62 Ft |
|
Size Total Text
|
31.99 X 115.62 Ft |
Rooms
| Level |
Type |
Length |
Width |
Dimensions |
|
Lower Level |
Recreational, Games Room |
5.74 m |
4 m |
5.74 m x 4 m |
|
Lower Level |
Laundry Room |
3.65 m |
2.47 m |
3.65 m x 2.47 m |
|
Main Level |
Living Room |
3.98 m |
3.63 m |
3.98 m x 3.63 m |
|
Main Level |
Kitchen |
4.18 m |
3.18 m |
4.18 m x 3.18 m |
|
Main Level |
Dining Room |
5.25 m |
2.65 m |
5.25 m x 2.65 m |
|
Main Level |
Foyer |
2.64 m |
1.6 m |
2.64 m x 1.6 m |
|
Upper Level |
Primary Bedroom |
4.71 m |
3.35 m |
4.71 m x 3.35 m |
|
Upper Level |
Bedroom 2 |
3.58 m |
3.19 m |
3.58 m x 3.19 m |
|
Upper Level |
Bedroom 3 |
3.13 m |
3.04 m |
3.13 m x 3.04 m |
https://www.realtor.ca/real-estate/27704370/21-colbourne-crescent-orangeville-orangeville


