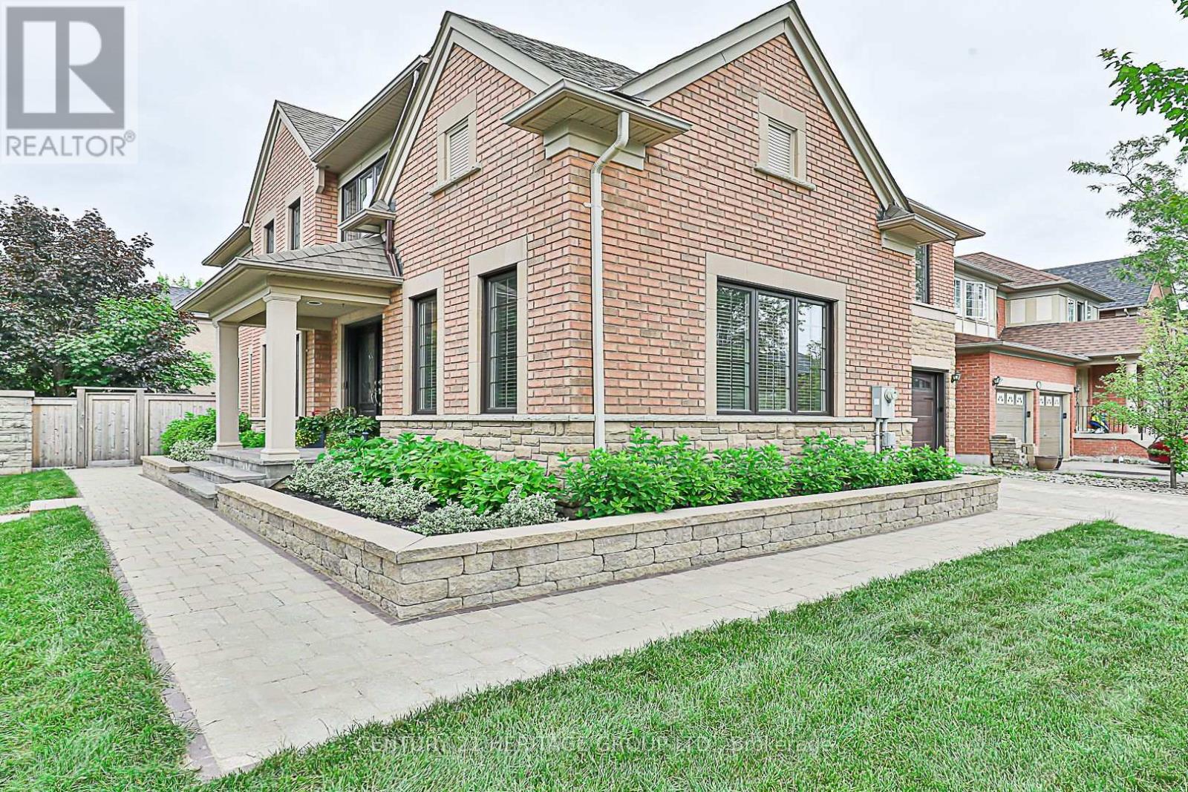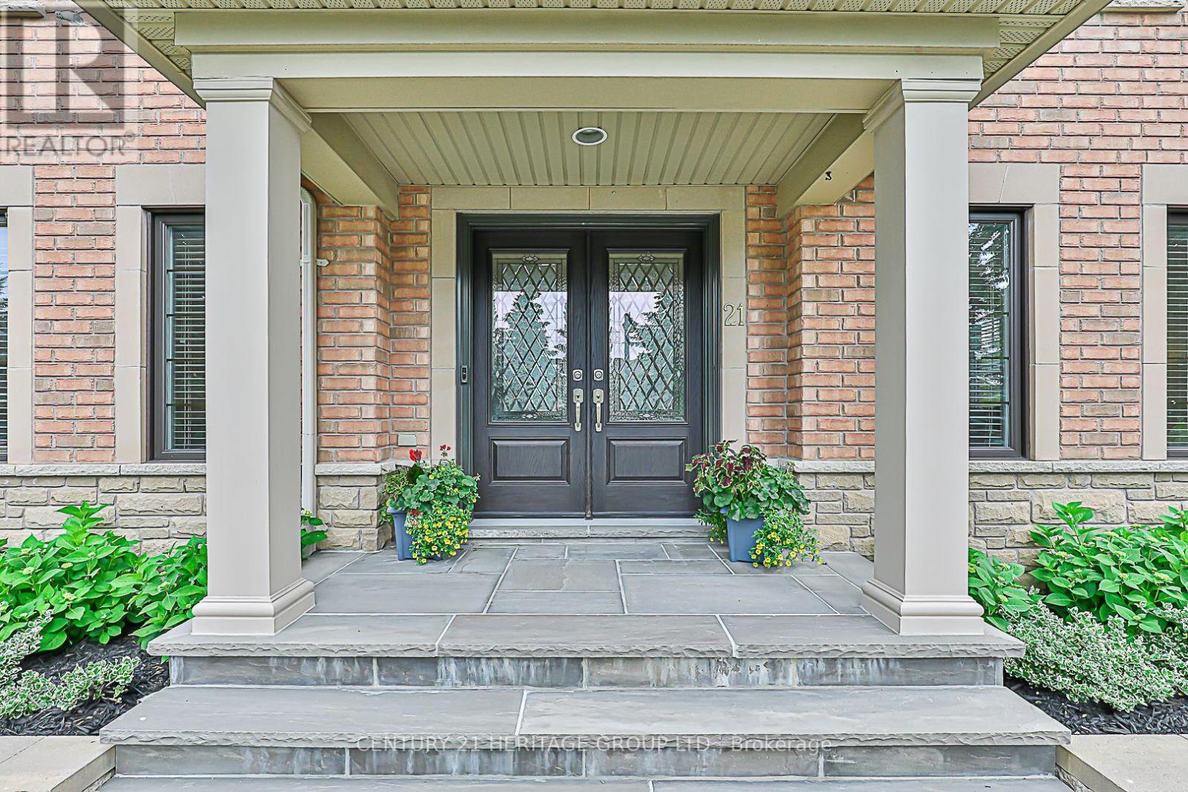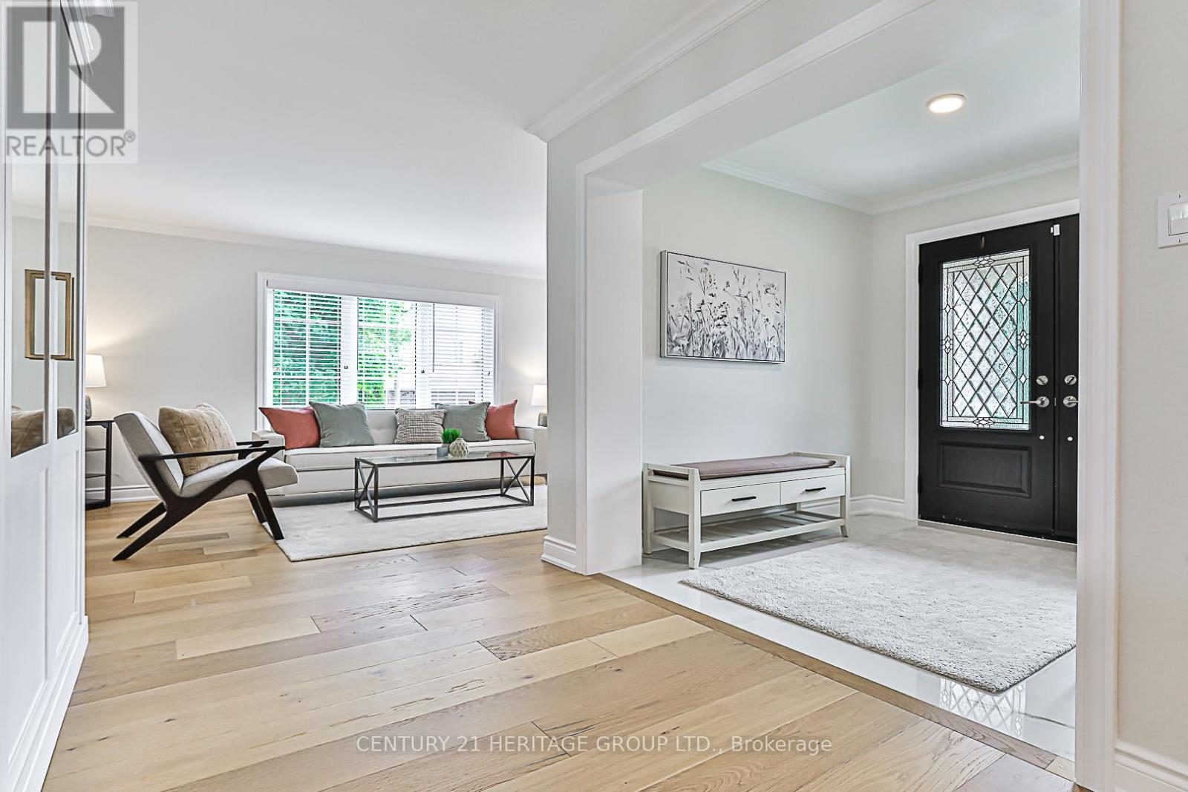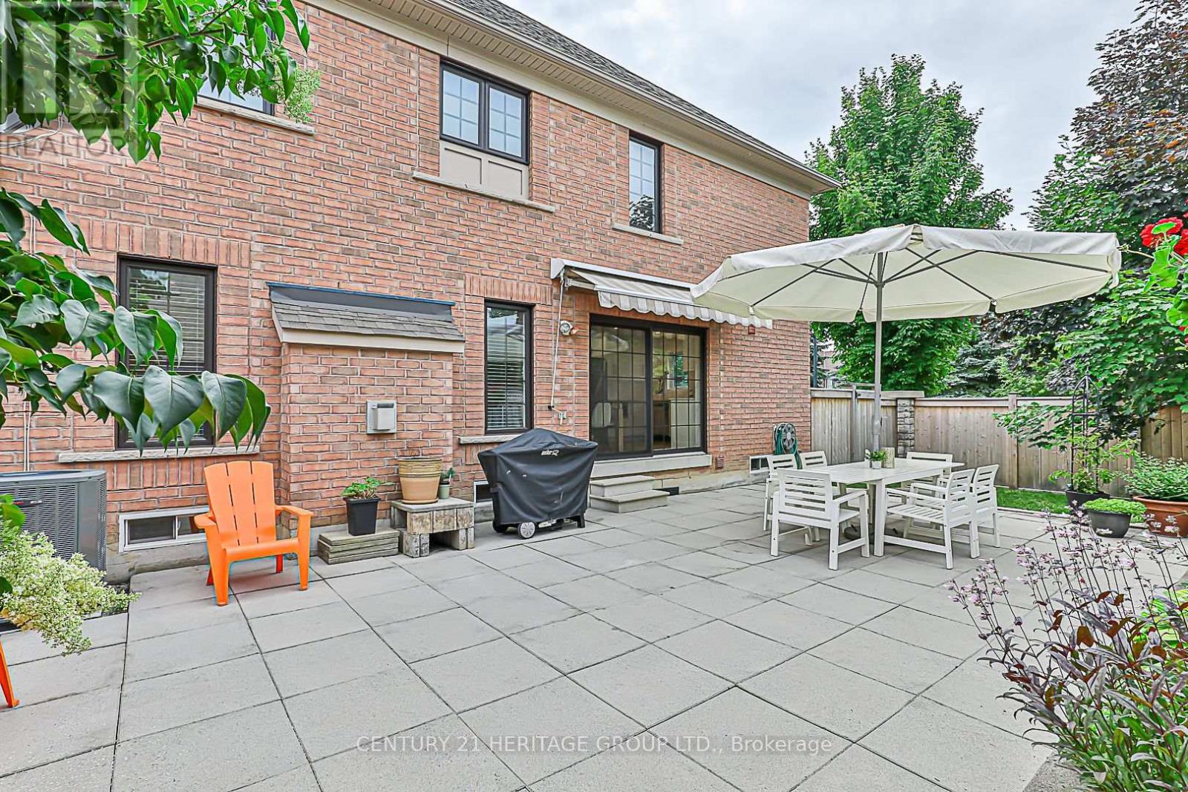5 Bedroom
4 Bathroom
Fireplace
Central Air Conditioning
Forced Air
$1,998,000
Exceptional property with over 3000 sq ft of total living space! Meticulously maintained, $$$ thousands spent in upgrades with a custom state-of-the-art kitchen, spa-inspired bathrooms, smooth ceilings, pot lights, and hardwood on main! Great floor plan, large family room with gas fire place, and separate living & dinning rooms! Over-sized bedrooms with plenty of closet space, 2nd floor laundry, and huge linen closet! Fully finished basement with 3pc bathroom and rental potential with garage access! Professionally landscaped, with amazing curb appeal, no sidewalk, in-ground sprinkler system, and backyard patio with western exposure! This turnkey, move-in ready home is situated in the highly sought after Jefferson community of Richmond Hill with top-rated schools, transit, parks, walking trails and all amenities close by! Come see your dream home! **** EXTRAS **** Original owners, well-maintained and upgraded throughout: Kitchen & Appliances(2024) Bathrooms(2023) Furnace(2023) Windows(2022) Garage Doors(2022) Washer/Dryer(2021) A/C(2018) HWT(2018) Landscaping & Driveway(2018/19) Roof(2015) (id:39551)
Open House
This property has open houses!
Starts at:
2:00 pm
Ends at:
4:00 pm
Property Details
|
MLS® Number
|
N9506100 |
|
Property Type
|
Single Family |
|
Community Name
|
Jefferson |
|
Amenities Near By
|
Park, Public Transit, Schools |
|
Features
|
Conservation/green Belt |
|
Parking Space Total
|
6 |
Building
|
Bathroom Total
|
4 |
|
Bedrooms Above Ground
|
4 |
|
Bedrooms Below Ground
|
1 |
|
Bedrooms Total
|
5 |
|
Appliances
|
Garage Door Opener Remote(s), Central Vacuum, Water Heater, Dishwasher, Dryer, Garage Door Opener, Microwave, Refrigerator, Stove, Washer, Window Coverings |
|
Basement Development
|
Finished |
|
Basement Type
|
N/a (finished) |
|
Construction Style Attachment
|
Detached |
|
Cooling Type
|
Central Air Conditioning |
|
Exterior Finish
|
Brick, Stone |
|
Fireplace Present
|
Yes |
|
Flooring Type
|
Laminate, Hardwood, Ceramic |
|
Foundation Type
|
Poured Concrete |
|
Half Bath Total
|
1 |
|
Heating Fuel
|
Natural Gas |
|
Heating Type
|
Forced Air |
|
Stories Total
|
2 |
|
Type
|
House |
|
Utility Water
|
Municipal Water |
Parking
Land
|
Acreage
|
No |
|
Fence Type
|
Fenced Yard |
|
Land Amenities
|
Park, Public Transit, Schools |
|
Sewer
|
Sanitary Sewer |
|
Size Depth
|
80 Ft ,5 In |
|
Size Frontage
|
41 Ft |
|
Size Irregular
|
41.05 X 80.45 Ft ; Cornet Lot! |
|
Size Total Text
|
41.05 X 80.45 Ft ; Cornet Lot! |
Rooms
| Level |
Type |
Length |
Width |
Dimensions |
|
Second Level |
Primary Bedroom |
5.77 m |
4.38 m |
5.77 m x 4.38 m |
|
Second Level |
Laundry Room |
3.1 m |
2.16 m |
3.1 m x 2.16 m |
|
Basement |
Bedroom |
3.73 m |
3.5 m |
3.73 m x 3.5 m |
|
Basement |
Great Room |
6.2 m |
4.94 m |
6.2 m x 4.94 m |
|
Ground Level |
Kitchen |
2.77 m |
3.89 m |
2.77 m x 3.89 m |
|
Ground Level |
Eating Area |
3.04 m |
3.49 m |
3.04 m x 3.49 m |
|
Ground Level |
Family Room |
4.74 m |
3.58 m |
4.74 m x 3.58 m |
|
Ground Level |
Dining Room |
4.05 m |
3.49 m |
4.05 m x 3.49 m |
|
Ground Level |
Living Room |
5.09 m |
3.49 m |
5.09 m x 3.49 m |
|
Ground Level |
Bedroom 2 |
4.12 m |
4.13 m |
4.12 m x 4.13 m |
|
Ground Level |
Bedroom 3 |
4.11 m |
3.1 m |
4.11 m x 3.1 m |
|
Ground Level |
Bedroom 4 |
4.11 m |
3.1 m |
4.11 m x 3.1 m |
Utilities
|
Cable
|
Available |
|
Sewer
|
Installed |
https://www.realtor.ca/real-estate/27569021/21-courtney-crescent-richmond-hill-jefferson-jefferson







































