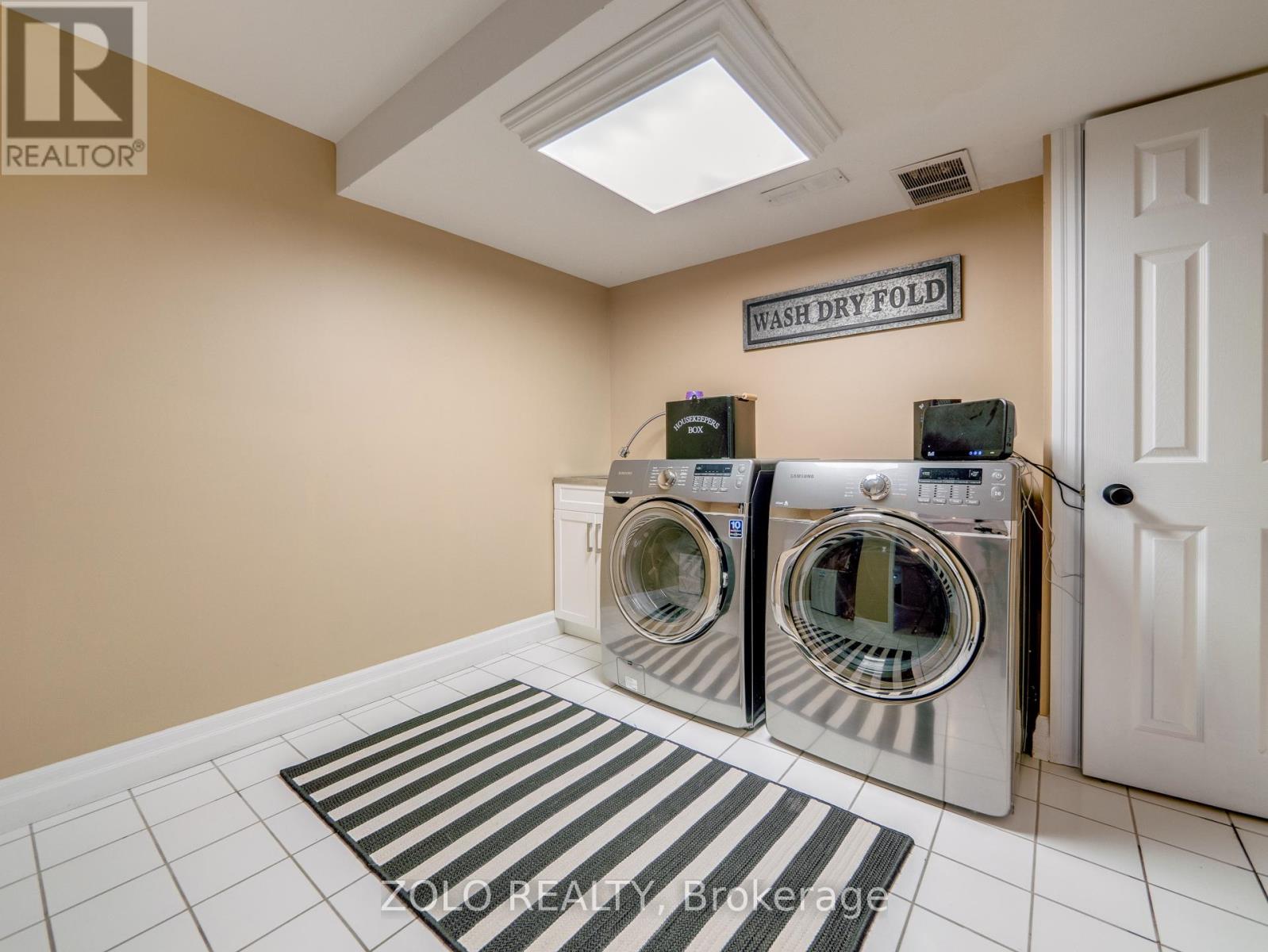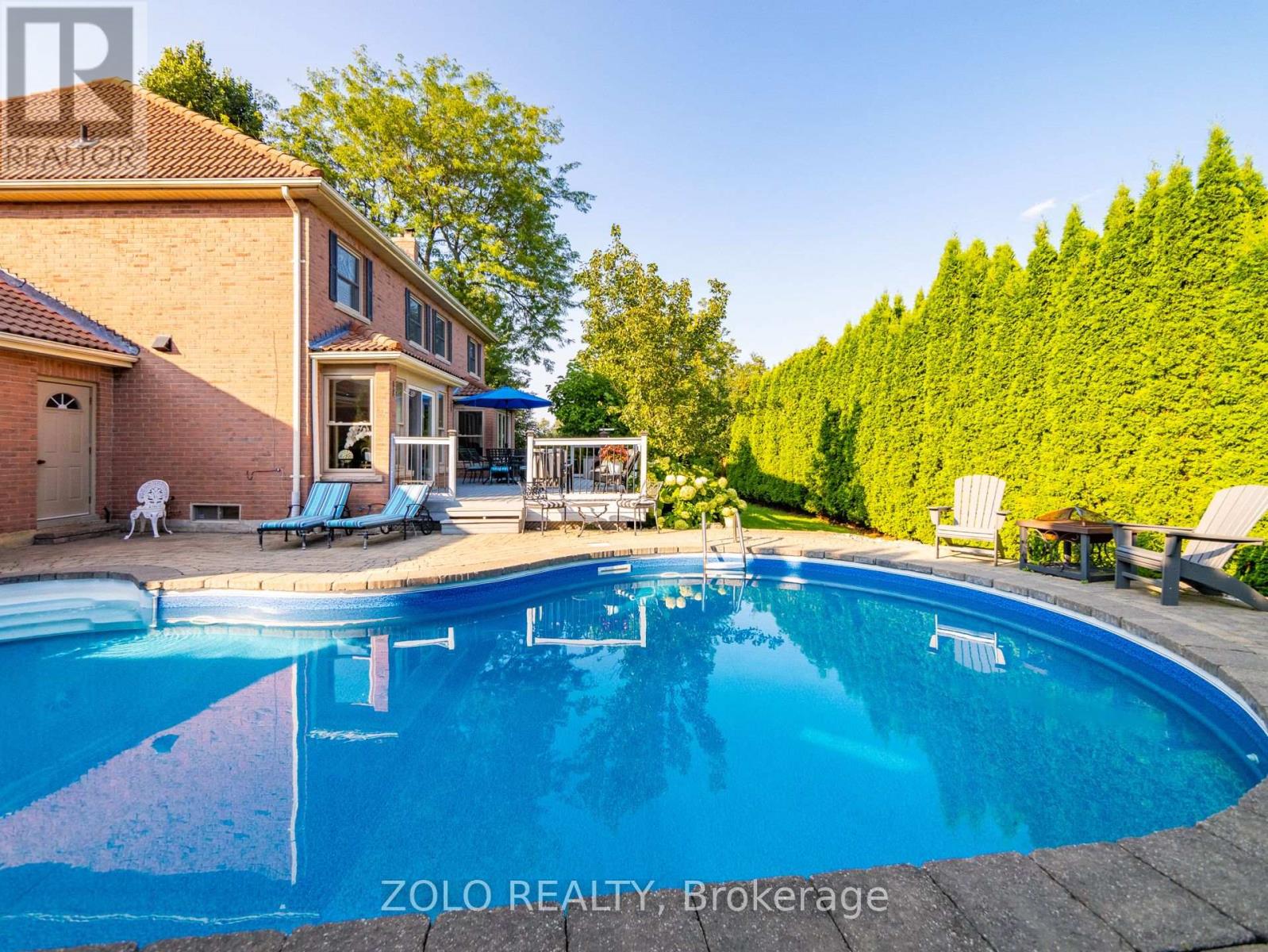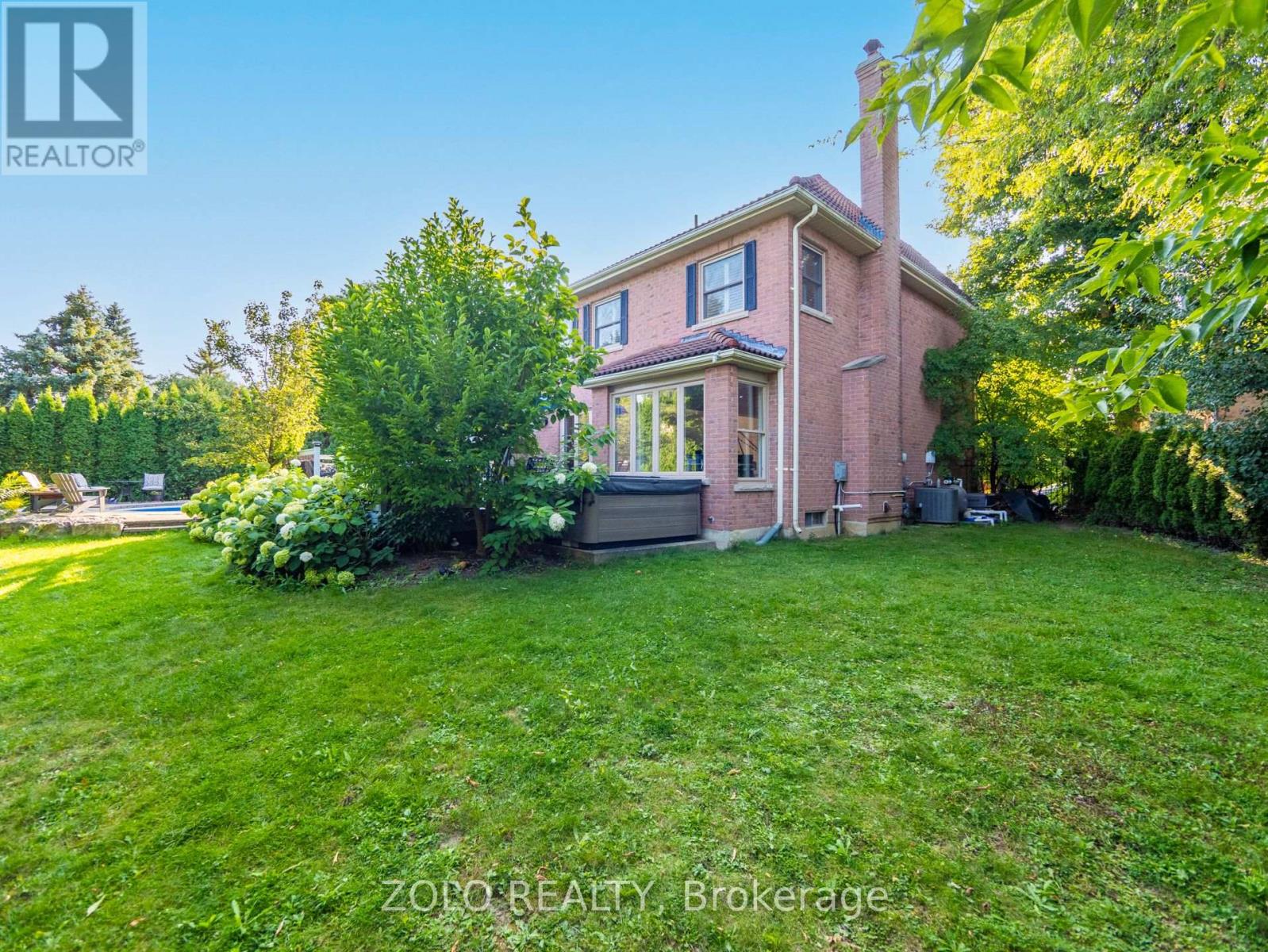5 Bedroom
4 Bathroom
Fireplace
Inground Pool
Central Air Conditioning
Forced Air
$1,899,000
***ABSOLUTELY STUNNING*** 4+1 bedroom family home in the heart of Aurora, situated on a peaceful, family-friendly, pie-shaped lot that widens at the rear with no rear neighbours. This beautifully renovated home boasts a modern, open-concept layout, flooded with natural light throughout. The stylish dual-tone kitchen, with stone countertops and a marble backsplash, is perfect for large gatherings. The family room features nearly floor-to-ceiling windows, offering breathtaking views of the lush, private backyard oasis.The outdoor space is ideal for entertaining, with an inground saltwater pool (heater 2019, liner 2018), a hot tub/spa (2018), gorgeous gardens, and nights caping. The lower entertainment/play area is beautifully landscaped with armor and river rock. Inside, the primary bedroom includes a luxurious 5-piece ensuite, while additional spacious bedrooms ensure comfort for the whole family. The fully finished basement includes a large rec room with an exercise area, an additional guest bedroom, and a full 4-piece bath. Located just moments from Yonge Street's fabulous dining, shopping, and entertainment options, this home is in an excellent school district and surrounded by top-notch golf courses. This property is truly move-in readyjust unpack and enjoy! **** EXTRAS **** S/S Fridge, Gas Stove, B/I Dishwasher, Microwave, Wine Fridge, Washer, Dryer. All Elf's/Window Coverings. (id:39551)
Open House
This property has open houses!
Starts at:
2:00 pm
Ends at:
4:00 pm
Property Details
|
MLS® Number
|
N9303039 |
|
Property Type
|
Single Family |
|
Community Name
|
Aurora Highlands |
|
Amenities Near By
|
Schools |
|
Features
|
Irregular Lot Size |
|
Parking Space Total
|
4 |
|
Pool Type
|
Inground Pool |
Building
|
Bathroom Total
|
4 |
|
Bedrooms Above Ground
|
4 |
|
Bedrooms Below Ground
|
1 |
|
Bedrooms Total
|
5 |
|
Appliances
|
Central Vacuum, Water Softener |
|
Basement Development
|
Finished |
|
Basement Type
|
Full (finished) |
|
Construction Style Attachment
|
Detached |
|
Cooling Type
|
Central Air Conditioning |
|
Exterior Finish
|
Brick |
|
Fireplace Present
|
Yes |
|
Fireplace Total
|
2 |
|
Flooring Type
|
Hardwood, Tile, Carpeted |
|
Foundation Type
|
Unknown |
|
Half Bath Total
|
1 |
|
Heating Fuel
|
Natural Gas |
|
Heating Type
|
Forced Air |
|
Stories Total
|
2 |
|
Type
|
House |
|
Utility Water
|
Municipal Water |
Parking
Land
|
Acreage
|
No |
|
Land Amenities
|
Schools |
|
Sewer
|
Sanitary Sewer |
|
Size Depth
|
112 Ft ,7 In |
|
Size Frontage
|
49 Ft ,5 In |
|
Size Irregular
|
49.49 X 112.6 Ft ; W:49.49sf,e:116.38sf,n:112.60sf,s:98.8sf |
|
Size Total Text
|
49.49 X 112.6 Ft ; W:49.49sf,e:116.38sf,n:112.60sf,s:98.8sf |
|
Zoning Description
|
R2 |
Rooms
| Level |
Type |
Length |
Width |
Dimensions |
|
Second Level |
Primary Bedroom |
3.33 m |
6.88 m |
3.33 m x 6.88 m |
|
Second Level |
Bedroom 2 |
3.66 m |
4.22 m |
3.66 m x 4.22 m |
|
Second Level |
Bedroom 3 |
3.33 m |
3.73 m |
3.33 m x 3.73 m |
|
Second Level |
Bedroom 4 |
3.33 m |
4.17 m |
3.33 m x 4.17 m |
|
Basement |
Recreational, Games Room |
6.91 m |
4.88 m |
6.91 m x 4.88 m |
|
Basement |
Bedroom 5 |
3.23 m |
4.39 m |
3.23 m x 4.39 m |
|
Basement |
Foyer |
4.29 m |
4.65 m |
4.29 m x 4.65 m |
|
Main Level |
Foyer |
3.61 m |
4.78 m |
3.61 m x 4.78 m |
|
Main Level |
Dining Room |
3.35 m |
4.78 m |
3.35 m x 4.78 m |
|
Main Level |
Kitchen |
3.45 m |
6.83 m |
3.45 m x 6.83 m |
|
Main Level |
Eating Area |
3.07 m |
5.08 m |
3.07 m x 5.08 m |
|
Main Level |
Family Room |
3.91 m |
6.15 m |
3.91 m x 6.15 m |
Utilities
|
Cable
|
Installed |
|
Sewer
|
Installed |
https://www.realtor.ca/real-estate/27374843/21-cranberry-lane-aurora-aurora-highlands-aurora-highlands










































