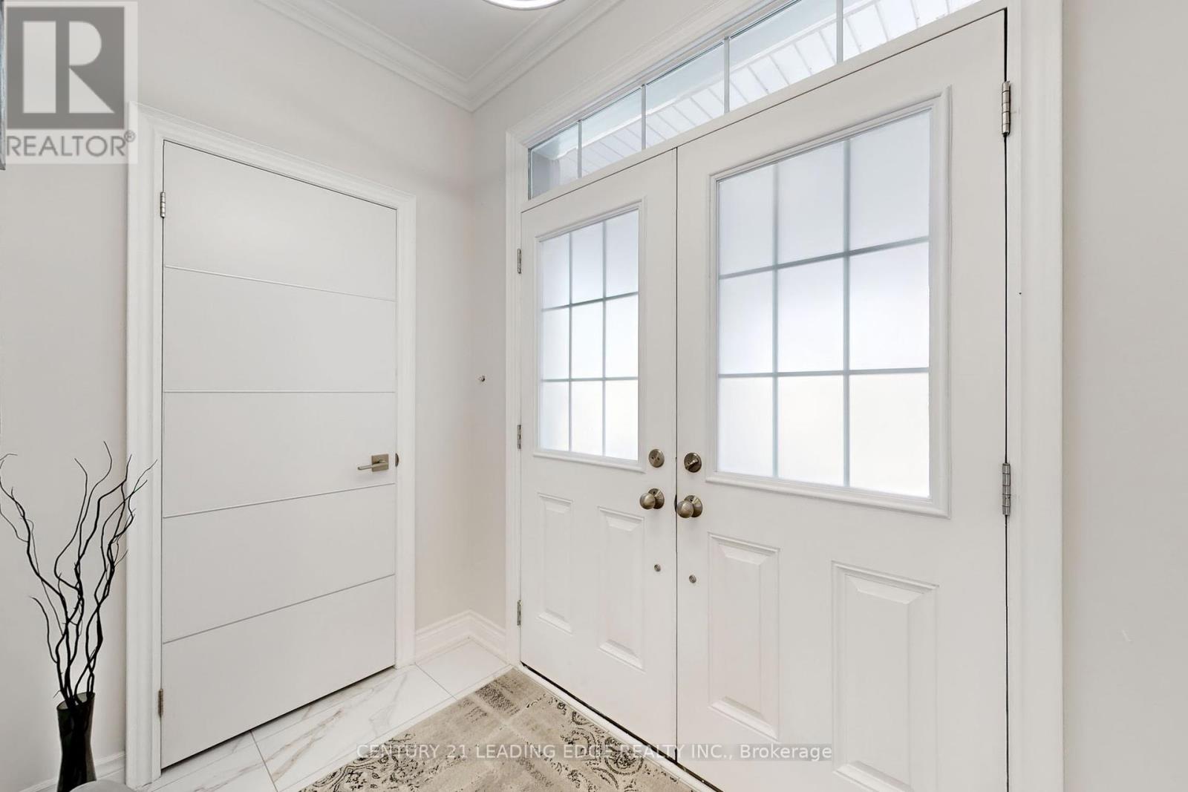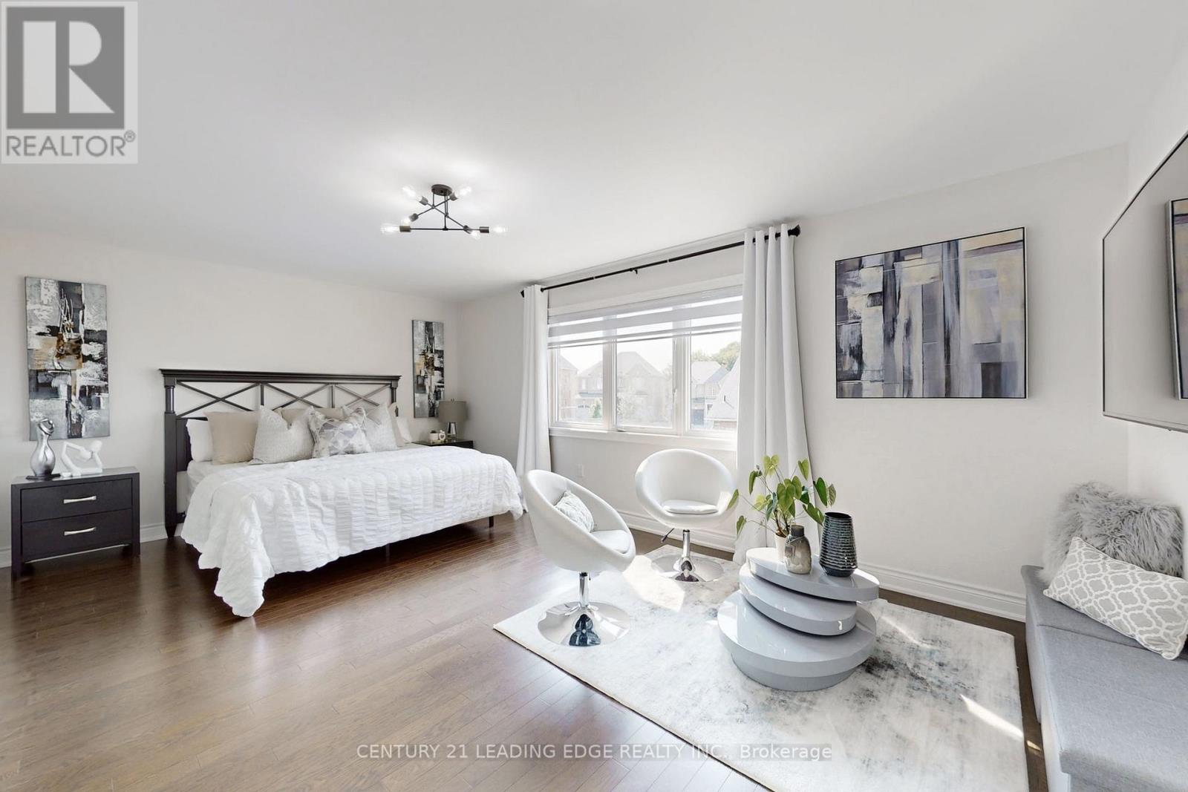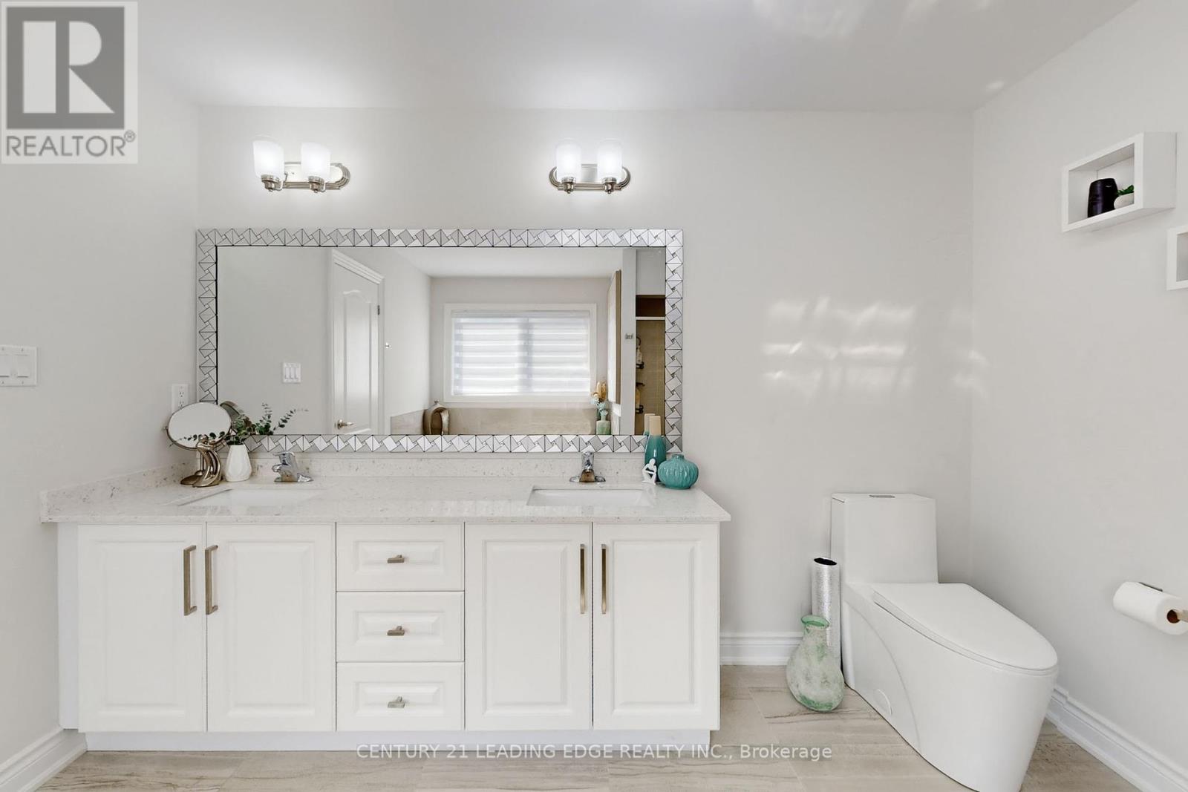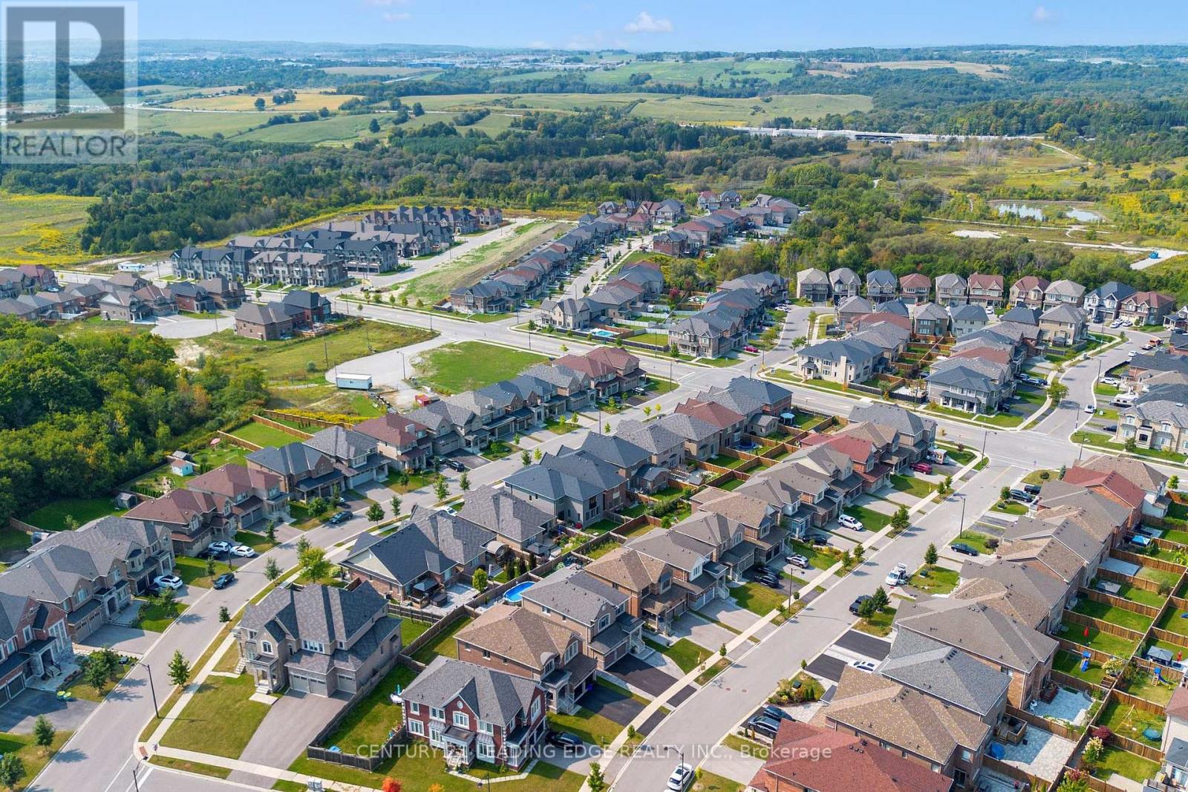21 Larkfield Crescent East Gwillimbury (Sharon), Ontario L9N 0P7
$1,488,000
Spectacular home in desirable community of Sharon on quiet street. 4+1 BR, 5 Bath. Discover the versatility of this homefeaturing a fully finished two-part basement separated by soundproof walls. One side offers a private entrance for independent living (withfull kitch, SS appl, quartz, 1 BR, 1 Bath, private laundry), while the other side serves as ideal space for the main residence. MAIN FLOOR:Custom kitch, quartz, High-end SS appl; 70 wide fridge, Bosch MW oven & DW, beverage fridge, Wash/Dryer, HW floors, Oak stairs, ironpickets, custom doors, large trim, crown molding, pot lights, upgraded lighting, A/C, Gas fireplace, Wine-wall, open concept. 2ND FLOOR: LargeRooms, walk-in closets, HW floors, 3 Bathrooms with quartz. BACKYARD oasis on premium pie lot, large patio, low maintenance heated saltwater above-ground pool. Built in BBQ cook station & eating area. An entertainer's dream! Close to; GO Train, Hwy 404, Hospital, Costco,Upper Canada Mall, 5min walk to high rated schools. (id:39551)
Open House
This property has open houses!
2:00 pm
Ends at:4:00 pm
2:00 pm
Ends at:4:00 pm
Property Details
| MLS® Number | N10410049 |
| Property Type | Single Family |
| Community Name | Sharon |
| Amenities Near By | Hospital, Park, Public Transit, Schools |
| Community Features | Community Centre |
| Parking Space Total | 7 |
| Pool Type | Above Ground Pool |
Building
| Bathroom Total | 5 |
| Bedrooms Above Ground | 4 |
| Bedrooms Below Ground | 2 |
| Bedrooms Total | 6 |
| Appliances | Dishwasher, Dryer, Microwave, Range, Refrigerator, Two Stoves, Washer, Wine Fridge |
| Basement Development | Finished |
| Basement Features | Separate Entrance |
| Basement Type | N/a (finished) |
| Construction Style Attachment | Detached |
| Cooling Type | Central Air Conditioning |
| Exterior Finish | Brick, Stone |
| Fireplace Present | Yes |
| Flooring Type | Hardwood, Vinyl, Porcelain Tile |
| Half Bath Total | 1 |
| Heating Fuel | Natural Gas |
| Heating Type | Forced Air |
| Stories Total | 2 |
| Type | House |
| Utility Water | Municipal Water |
Parking
| Attached Garage |
Land
| Acreage | No |
| Fence Type | Fenced Yard |
| Land Amenities | Hospital, Park, Public Transit, Schools |
| Sewer | Sanitary Sewer |
| Size Depth | 110 Ft ,8 In |
| Size Frontage | 40 Ft ,6 In |
| Size Irregular | 40.58 X 110.7 Ft ; 14.93ft X 25.66ft X 109.97ft X 110.7ft |
| Size Total Text | 40.58 X 110.7 Ft ; 14.93ft X 25.66ft X 109.97ft X 110.7ft |
Rooms
| Level | Type | Length | Width | Dimensions |
|---|---|---|---|---|
| Second Level | Primary Bedroom | 5.86 m | 3.81 m | 5.86 m x 3.81 m |
| Second Level | Bedroom 2 | 3.65 m | 3.2 m | 3.65 m x 3.2 m |
| Second Level | Bedroom 3 | 4.78 m | 3.2 m | 4.78 m x 3.2 m |
| Second Level | Bedroom 4 | 4.68 m | 3.81 m | 4.68 m x 3.81 m |
| Basement | Family Room | 4 m | 2.74 m | 4 m x 2.74 m |
| Basement | Recreational, Games Room | 9.21 m | 4.46 m | 9.21 m x 4.46 m |
| Basement | Bedroom 5 | 4 m | 3.11 m | 4 m x 3.11 m |
| Basement | Kitchen | 4 m | 2.87 m | 4 m x 2.87 m |
| Ground Level | Living Room | 5.53 m | 4.69 m | 5.53 m x 4.69 m |
| Ground Level | Dining Room | 4.53 m | 4.69 m | 4.53 m x 4.69 m |
| Ground Level | Family Room | 4.88 m | 4.12 m | 4.88 m x 4.12 m |
| Ground Level | Kitchen | 6.35 m | 4.31 m | 6.35 m x 4.31 m |
https://www.realtor.ca/real-estate/27623187/21-larkfield-crescent-east-gwillimbury-sharon-sharon
Interested?
Contact us for more information








































