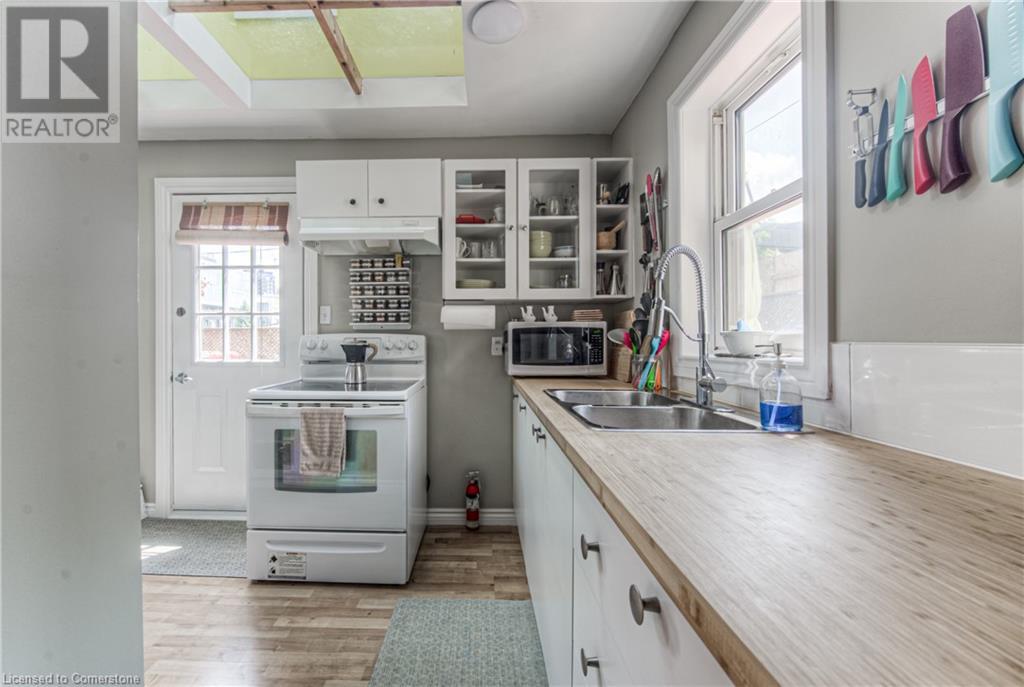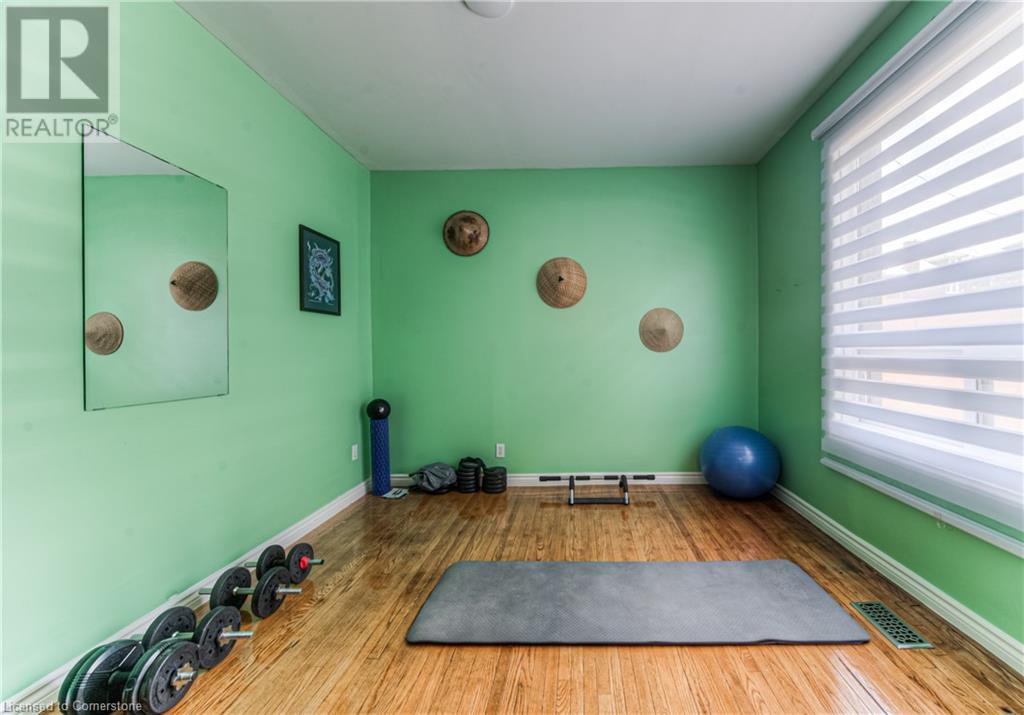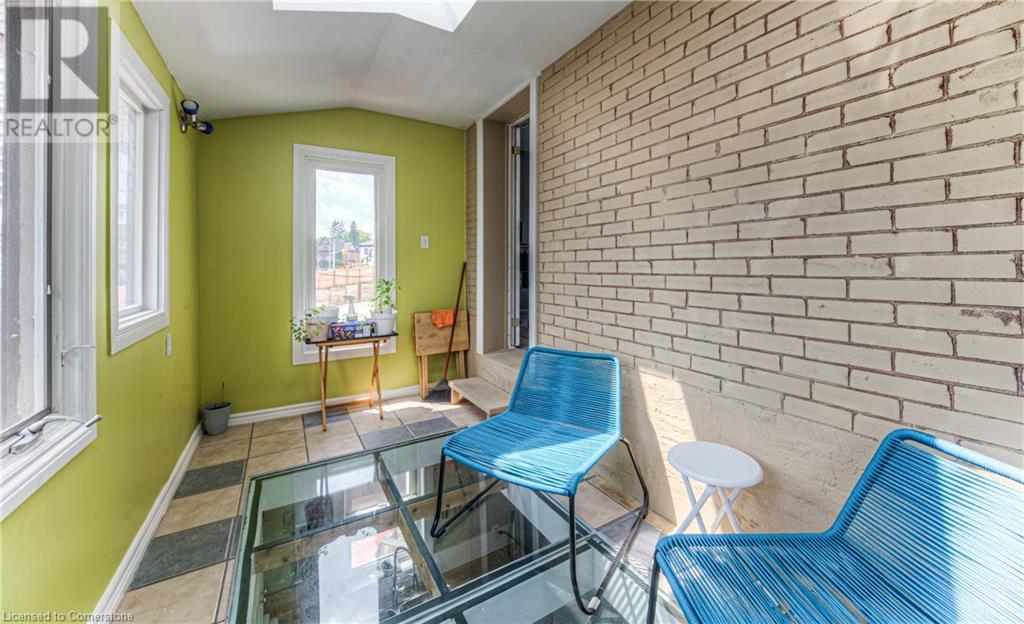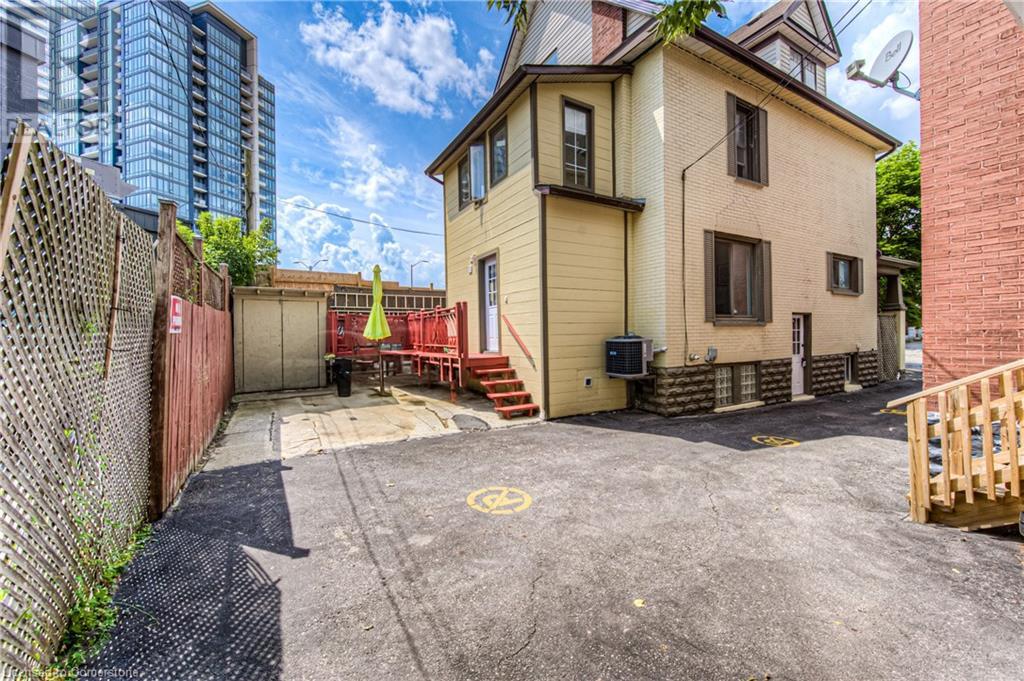6 Bedroom
3 Bathroom
2002 sqft
Central Air Conditioning
Forced Air
$789,000
Welcome to this well-maintained 2.5-story century home, featuring 6 bedrooms and rich with character. Ideally situated between uptown Waterloo and the Kitchener tech hub, this property offers prime investment potential with its proximity to major attractions. It’s within walking distance to Google, the hospital, an ION stop, the train station, grocery stores, and the popular Spur Line Trail—placing you in the center of a thriving community. This charming home has preserved its original appeal, enhanced by a large, inviting porch and updated laminate flooring. The custom-built sunroom adds a unique touch, perfect for additional living space or rental income. Recent upgrades include new fascia, exterior paint on the side and back, fresh paint throughout the first and second floors, modern light fixtures, a stylish bamboo countertop and double sink in the kitchen, a freshly painted deck, removal of the chimney, and new curtains on the main floor. This is a great opportunity for investors—schedule your showing today! (id:39551)
Property Details
|
MLS® Number
|
40638916 |
|
Property Type
|
Single Family |
|
Amenities Near By
|
Hospital, Park, Place Of Worship, Public Transit, Schools |
|
Equipment Type
|
Water Heater |
|
Features
|
Paved Driveway, Shared Driveway |
|
Parking Space Total
|
2 |
|
Rental Equipment Type
|
Water Heater |
Building
|
Bathroom Total
|
3 |
|
Bedrooms Above Ground
|
6 |
|
Bedrooms Total
|
6 |
|
Appliances
|
Dryer, Refrigerator, Stove, Washer |
|
Basement Development
|
Unfinished |
|
Basement Type
|
Full (unfinished) |
|
Construction Style Attachment
|
Detached |
|
Cooling Type
|
Central Air Conditioning |
|
Exterior Finish
|
Brick, Vinyl Siding |
|
Fireplace Present
|
No |
|
Half Bath Total
|
1 |
|
Heating Fuel
|
Natural Gas |
|
Heating Type
|
Forced Air |
|
Stories Total
|
3 |
|
Size Interior
|
2002 Sqft |
|
Type
|
House |
|
Utility Water
|
Municipal Water |
Land
|
Access Type
|
Highway Nearby |
|
Acreage
|
No |
|
Land Amenities
|
Hospital, Park, Place Of Worship, Public Transit, Schools |
|
Sewer
|
Municipal Sewage System |
|
Size Frontage
|
33 Ft |
|
Size Total Text
|
Under 1/2 Acre |
|
Zoning Description
|
Rs |
Rooms
| Level |
Type |
Length |
Width |
Dimensions |
|
Second Level |
Sunroom |
|
|
13'4'' x 6'7'' |
|
Second Level |
Primary Bedroom |
|
|
10'9'' x 7'11'' |
|
Second Level |
Den |
|
|
10'7'' x 9'4'' |
|
Second Level |
Bedroom |
|
|
10'8'' x 9'4'' |
|
Second Level |
Bedroom |
|
|
10'10'' x 9'10'' |
|
Second Level |
3pc Bathroom |
|
|
6'8'' x 8'4'' |
|
Third Level |
Bedroom |
|
|
17'7'' x 13'5'' |
|
Third Level |
Bedroom |
|
|
18'4'' x 9'8'' |
|
Third Level |
3pc Bathroom |
|
|
9'9'' x 7'9'' |
|
Main Level |
Kitchen |
|
|
12'11'' x 12'0'' |
|
Main Level |
Living Room |
|
|
12'11'' x 11'9'' |
|
Main Level |
Dining Room |
|
|
10'8'' x 16'0'' |
|
Main Level |
Bedroom |
|
|
11'8'' x 10'8'' |
|
Main Level |
2pc Bathroom |
|
|
5'5'' x 4'8'' |
https://www.realtor.ca/real-estate/27344008/21-wellington-street-n-kitchener














































