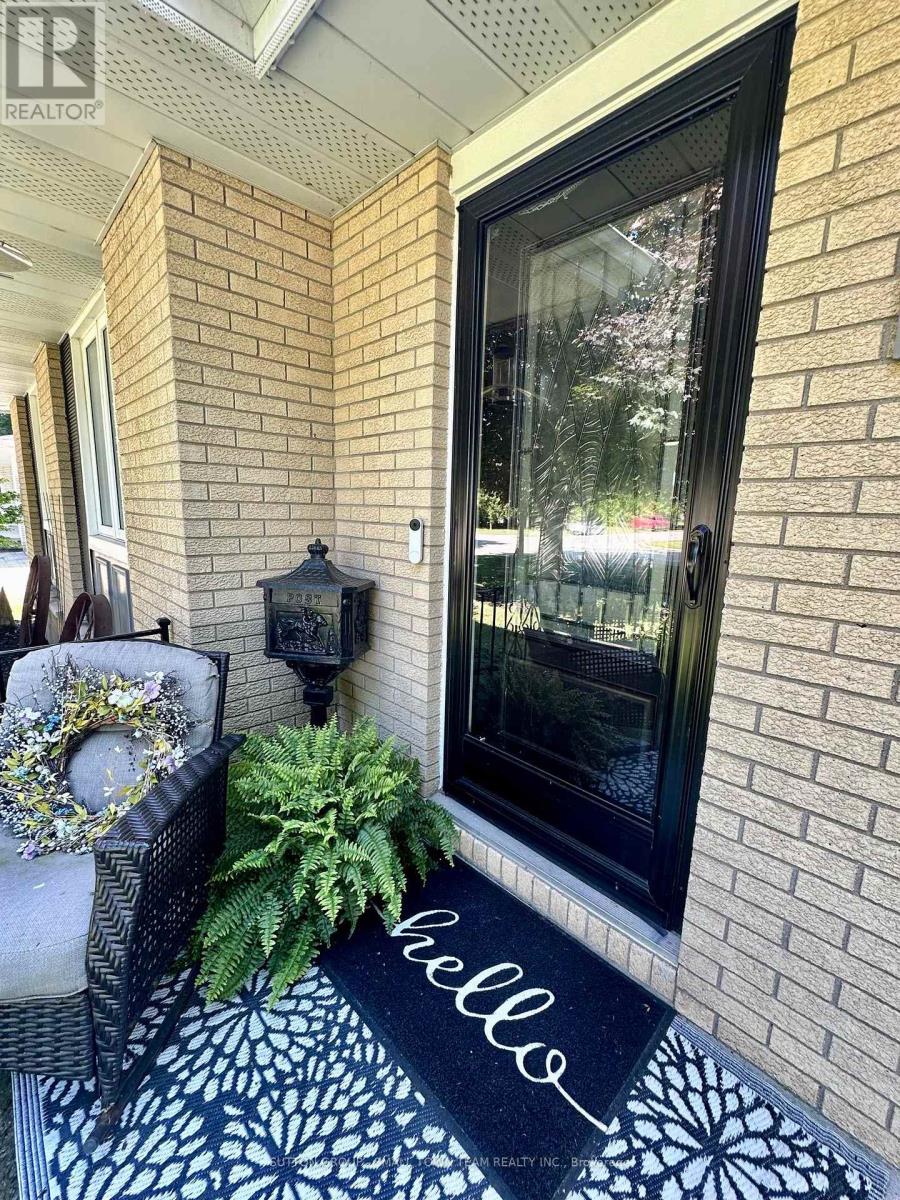3 Bedroom
2 Bathroom
Bungalow
Fireplace
Inground Pool
Central Air Conditioning
Forced Air
$729,900
LOCATION, LOCATION, LOCATION! This charming home is perfectly located near all the essentials for a vibrant lifestyle. Nestled close to schools, arenas, parks, baseball diamonds, soccer fields, downtown, and the Morrison Damn Trail, this residence offers the ideal blend of convenience and recreation. You will be wowed by the open-concept living room, dining room, and kitchen perfect for entertaining family and friends. This inviting home boasts three cozy bedrooms and two additional bonus rooms that provide flexibility for various needs, whether it's a home office, guest suite, or play area for little ones. With two well-appointed bathrooms, this residence ensures comfort for all occupants. The lower-level recreation room is ideal for teens, movie marathons, and endless entertainment possibilities. Enjoy a gym in your garage, where fitness dreams come alive. From weightlifting to cardio, this space is your workout sanctuary. A backyard oasis featuring a pool, firepit, and treehouse that invites relaxation and fun. Whether you're swimming in the pool, warming up by the firepit, or exploring the enchanting treehouse, this haven is your escape to tranquility and excitement in one setting. This home is a must see, book your private showing today! (id:39551)
Property Details
|
MLS® Number
|
X9239215 |
|
Property Type
|
Single Family |
|
Community Name
|
Exeter |
|
Features
|
Sump Pump |
|
Parking Space Total
|
5 |
|
Pool Type
|
Inground Pool |
Building
|
Bathroom Total
|
2 |
|
Bedrooms Above Ground
|
3 |
|
Bedrooms Total
|
3 |
|
Amenities
|
Fireplace(s) |
|
Appliances
|
Water Heater, Dishwasher, Dryer, Refrigerator, Stove, Washer, Window Coverings |
|
Architectural Style
|
Bungalow |
|
Basement Development
|
Finished |
|
Basement Type
|
N/a (finished) |
|
Construction Style Attachment
|
Detached |
|
Cooling Type
|
Central Air Conditioning |
|
Exterior Finish
|
Brick |
|
Fireplace Present
|
Yes |
|
Foundation Type
|
Concrete |
|
Heating Fuel
|
Natural Gas |
|
Heating Type
|
Forced Air |
|
Stories Total
|
1 |
|
Type
|
House |
|
Utility Water
|
Municipal Water |
Parking
Land
|
Acreage
|
No |
|
Sewer
|
Sanitary Sewer |
|
Size Depth
|
125 Ft |
|
Size Frontage
|
88 Ft ,1 In |
|
Size Irregular
|
88.1 X 125 Ft |
|
Size Total Text
|
88.1 X 125 Ft |
|
Zoning Description
|
R1 |
Rooms
| Level |
Type |
Length |
Width |
Dimensions |
|
Lower Level |
Laundry Room |
2.5 m |
3.35 m |
2.5 m x 3.35 m |
|
Lower Level |
Bathroom |
1.55 m |
3.35 m |
1.55 m x 3.35 m |
|
Lower Level |
Recreational, Games Room |
8.44 m |
4.88 m |
8.44 m x 4.88 m |
|
Lower Level |
Bedroom |
3.72 m |
3.41 m |
3.72 m x 3.41 m |
|
Lower Level |
Bedroom 2 |
3.81 m |
2.86 m |
3.81 m x 2.86 m |
|
Main Level |
Living Room |
4.88 m |
4.27 m |
4.88 m x 4.27 m |
|
Main Level |
Kitchen |
3.23 m |
4.21 m |
3.23 m x 4.21 m |
|
Main Level |
Dining Room |
3.2 m |
4.21 m |
3.2 m x 4.21 m |
|
Main Level |
Bedroom |
2.74 m |
3.81 m |
2.74 m x 3.81 m |
|
Main Level |
Bedroom |
3.44 m |
3.81 m |
3.44 m x 3.81 m |
|
Main Level |
Bedroom |
3.44 m |
3.29 m |
3.44 m x 3.29 m |
|
Main Level |
Bathroom |
2.19 m |
3.66 m |
2.19 m x 3.66 m |
https://www.realtor.ca/real-estate/27251615/213-pryde-boulevard-south-huron-exeter-exeter











































