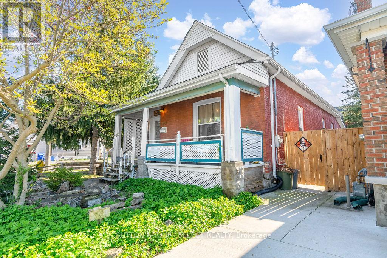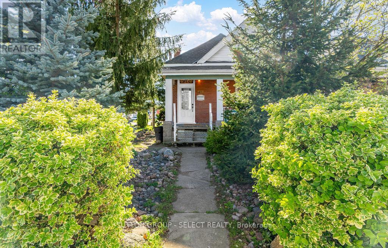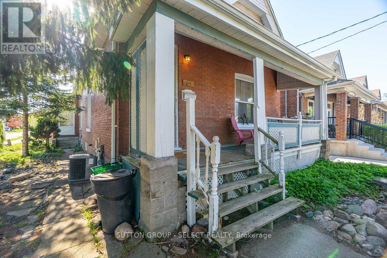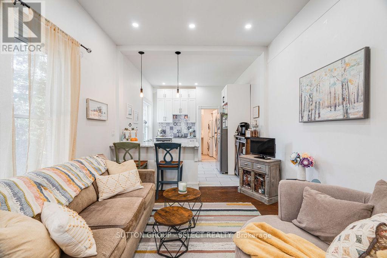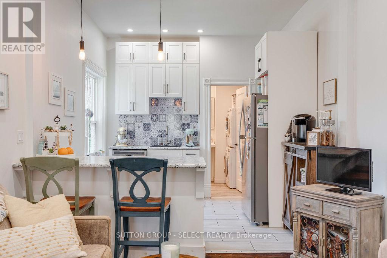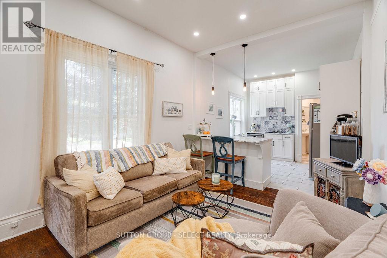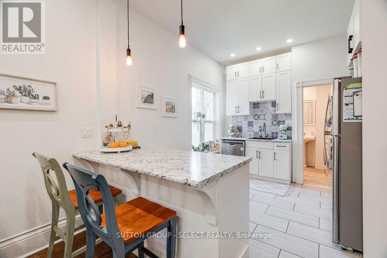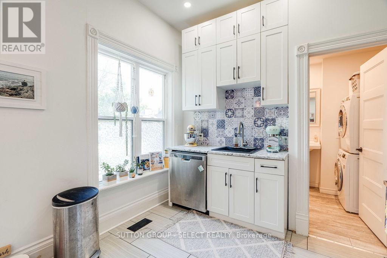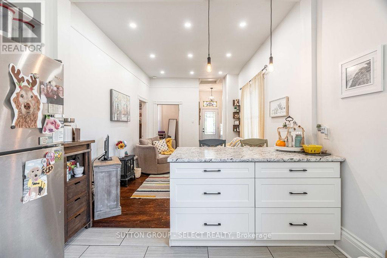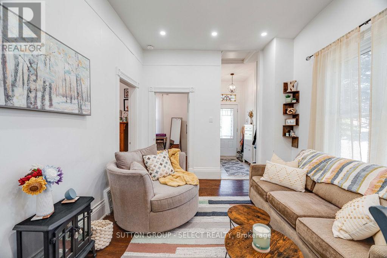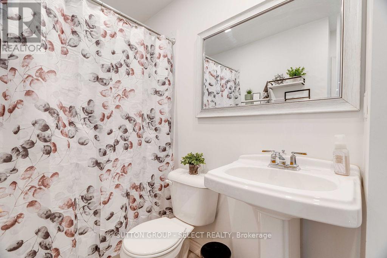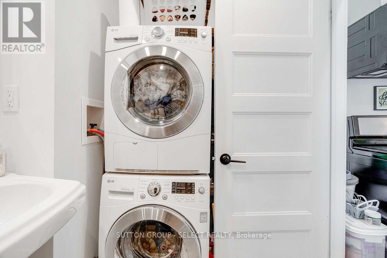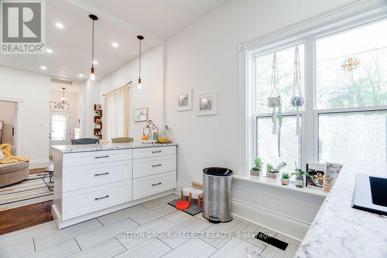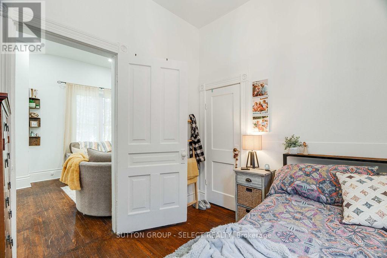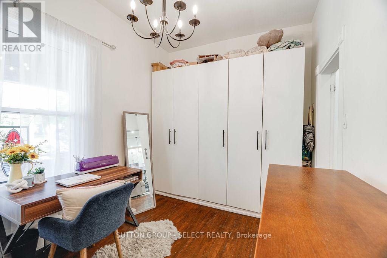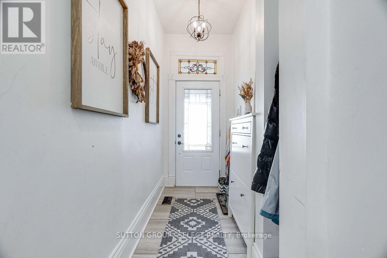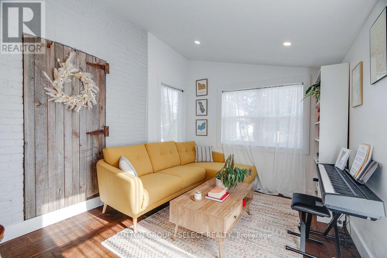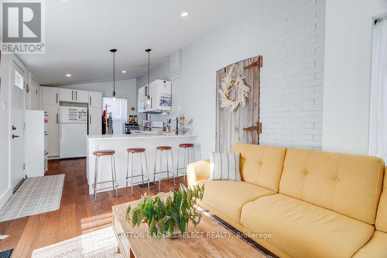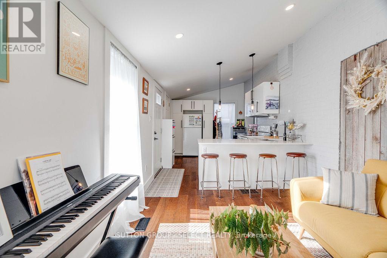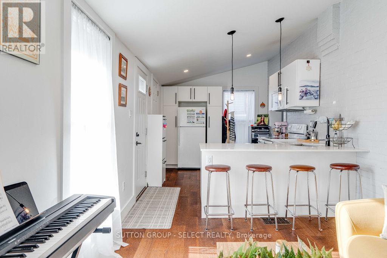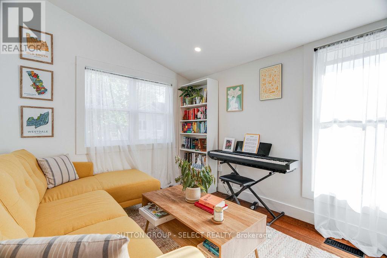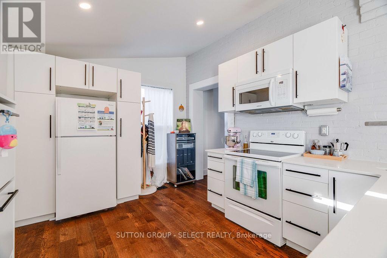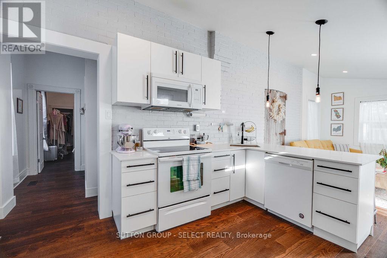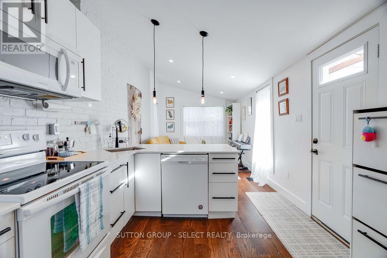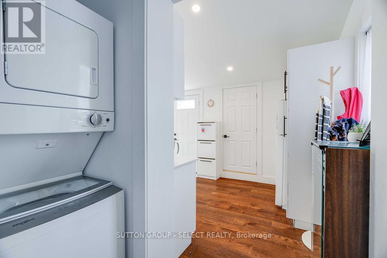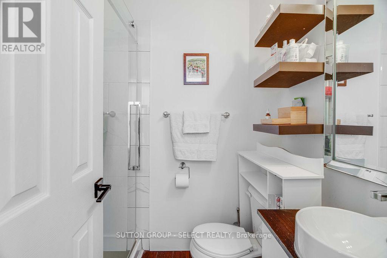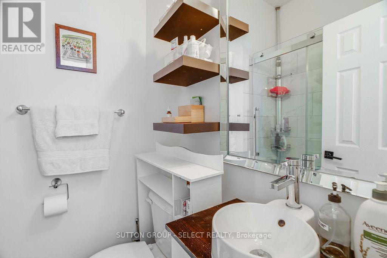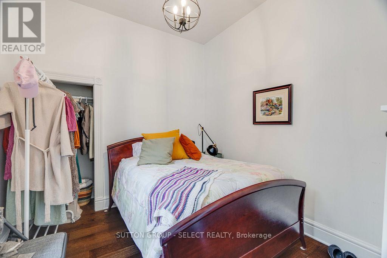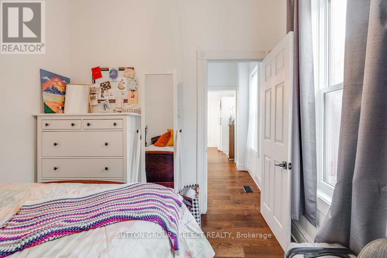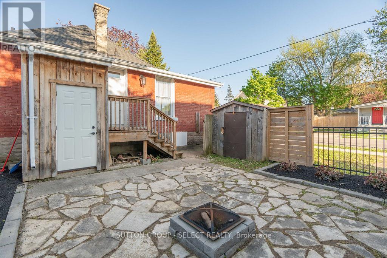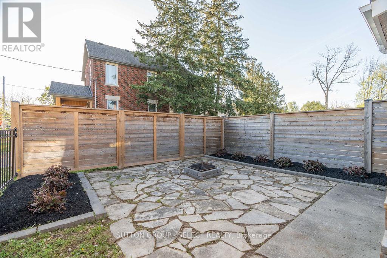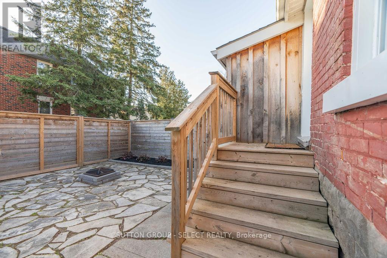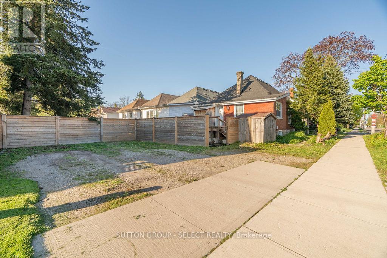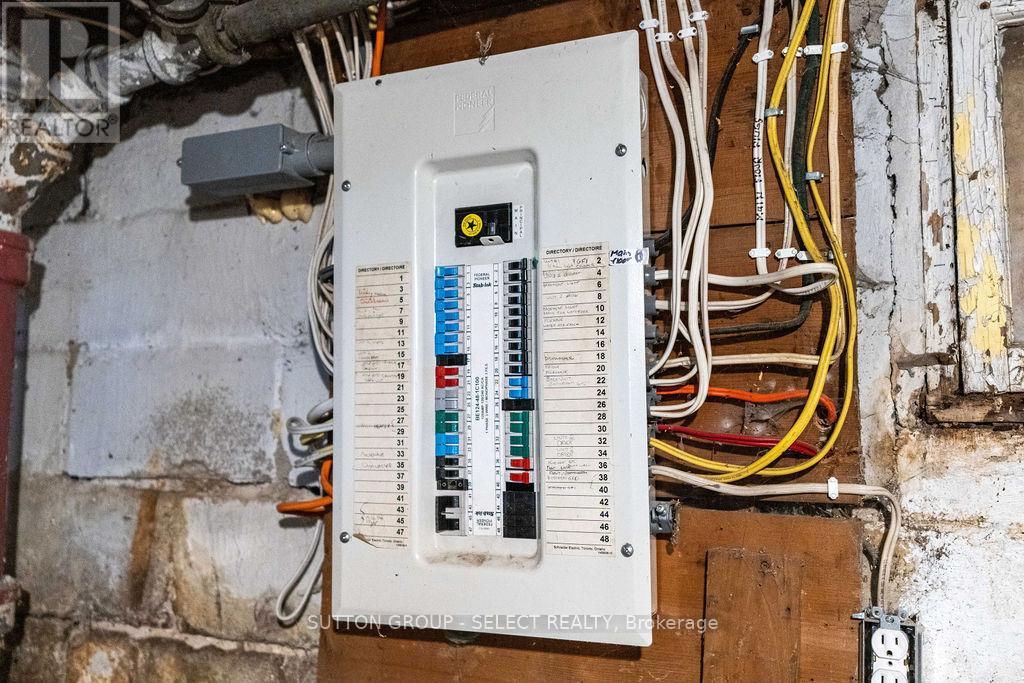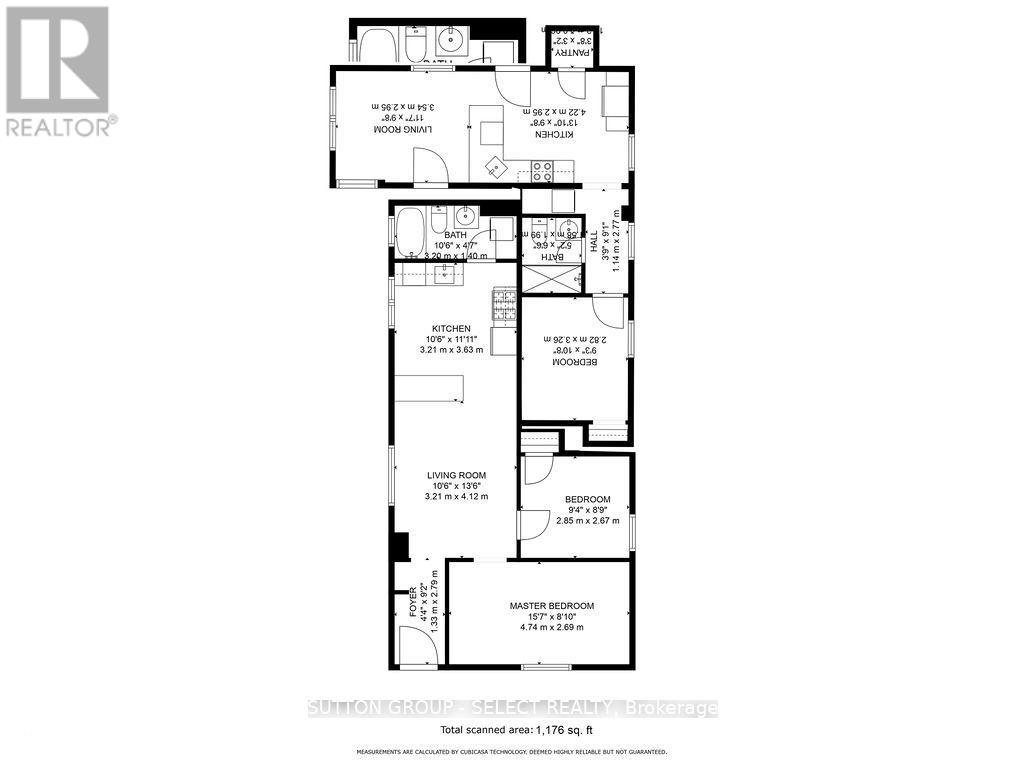3 Bedroom
2 Bathroom
Bungalow
Central Air Conditioning
Forced Air
Landscaped
$597,000
Step into a piece of history in Old South, Ontario's best neighbourhood. Now available at 215 Cathcart Street, this charming duplex boasts updated units with high ceilings and century features that will inspire you to act. Stay cool in the summer with air conditioning, updated windows, newer appliances including dishwashers and in suite laundry all in both units. Located within walking distance to Wortley Village, this property offers the perfect blend of urban convenience and small-town charm. Don't miss out on this rare opportunity to get on the property ladder or provide income with low maintenance and high quality tenant profile. Don't miss the YouTube video, click the link above. Contact listing agent for more information about vacant possession and book your private showing today! **** EXTRAS **** Offers welcome any time. (id:39551)
Property Details
|
MLS® Number
|
X8320830 |
|
Property Type
|
Single Family |
|
Community Name
|
SouthF |
|
Amenities Near By
|
Public Transit, Schools |
|
Community Features
|
School Bus |
|
Features
|
Level Lot, Wooded Area, Flat Site |
|
Parking Space Total
|
4 |
|
Structure
|
Patio(s), Porch |
Building
|
Bathroom Total
|
2 |
|
Bedrooms Above Ground
|
3 |
|
Bedrooms Total
|
3 |
|
Appliances
|
Water Heater |
|
Architectural Style
|
Bungalow |
|
Basement Type
|
Full |
|
Cooling Type
|
Central Air Conditioning |
|
Exterior Finish
|
Brick |
|
Fireplace Present
|
No |
|
Foundation Type
|
Brick, Poured Concrete |
|
Heating Fuel
|
Natural Gas |
|
Heating Type
|
Forced Air |
|
Stories Total
|
1 |
|
Type
|
Duplex |
|
Utility Water
|
Municipal Water |
Land
|
Acreage
|
No |
|
Land Amenities
|
Public Transit, Schools |
|
Landscape Features
|
Landscaped |
|
Sewer
|
Sanitary Sewer |
|
Size Irregular
|
30 X 120 Ft |
|
Size Total Text
|
30 X 120 Ft|under 1/2 Acre |
Rooms
| Level |
Type |
Length |
Width |
Dimensions |
|
Main Level |
Living Room |
3.54 m |
2.95 m |
3.54 m x 2.95 m |
|
Main Level |
Laundry Room |
2.77 m |
1.14 m |
2.77 m x 1.14 m |
|
Main Level |
Living Room |
4.12 m |
3.21 m |
4.12 m x 3.21 m |
|
Main Level |
Kitchen |
3.63 m |
3.21 m |
3.63 m x 3.21 m |
|
Main Level |
Bedroom |
2.85 m |
2.67 m |
2.85 m x 2.67 m |
|
Main Level |
Primary Bedroom |
4.74 m |
2.69 m |
4.74 m x 2.69 m |
|
Main Level |
Foyer |
2.79 m |
1.33 m |
2.79 m x 1.33 m |
|
Main Level |
Bathroom |
3.2 m |
1.4 m |
3.2 m x 1.4 m |
|
Main Level |
Bedroom |
3.26 m |
2.82 m |
3.26 m x 2.82 m |
|
Main Level |
Bathroom |
1.98 m |
1.57 m |
1.98 m x 1.57 m |
|
Main Level |
Kitchen |
4.22 m |
2.95 m |
4.22 m x 2.95 m |
Utilities
|
Sewer
|
Installed |
|
Cable
|
Installed |
https://www.realtor.ca/real-estate/26868833/215-cathcart-street-london-southf

