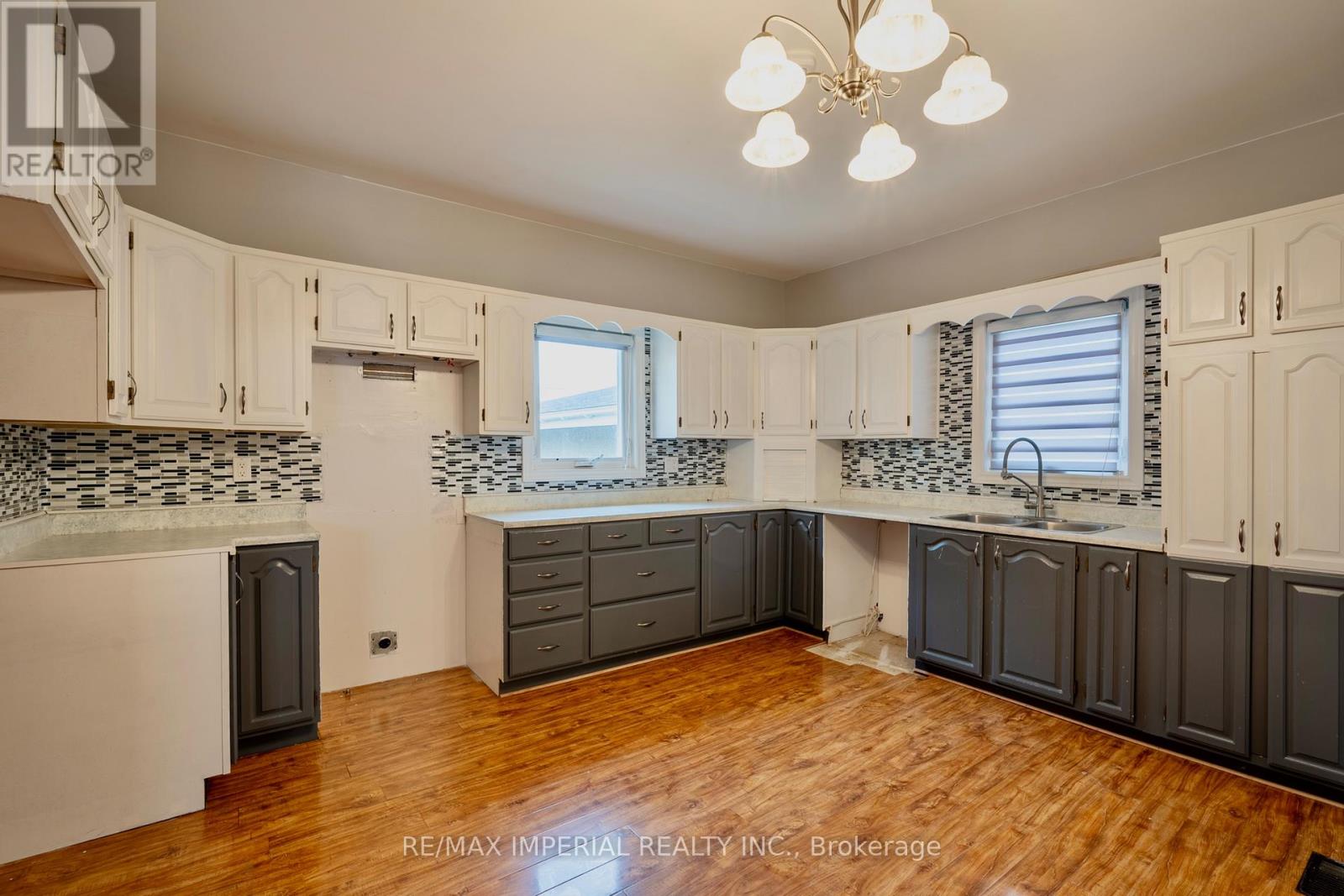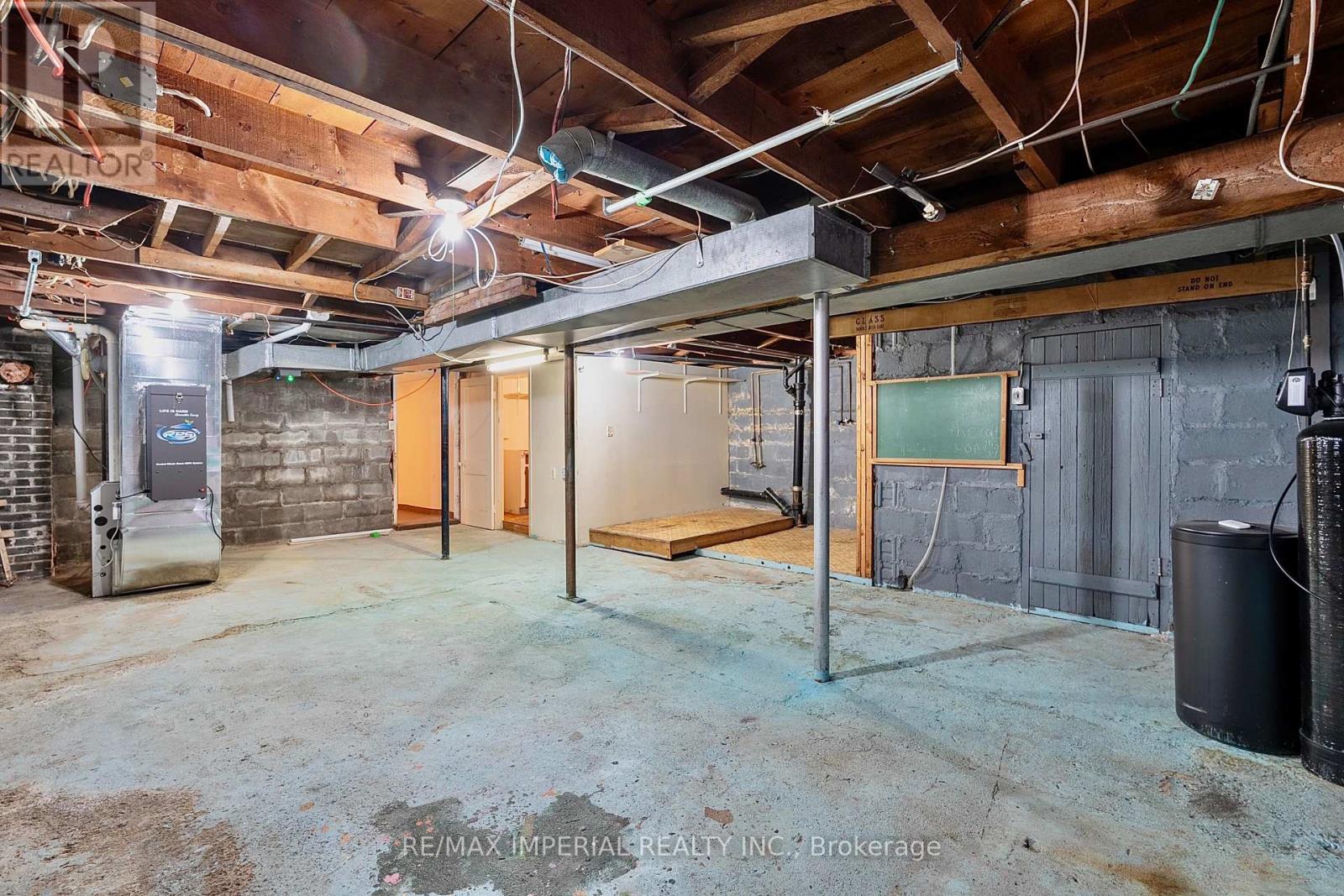3 Bedroom
2 Bathroom
Central Air Conditioning
Forced Air
$399,900
Welcome to this delightful 1.5-storey home offering a perfect blend of style, space and functionality. Boasting 3 spacious bedrooms and 2 full bathrooms, this home is ideal for families or those looking for extra room to grow. This home features a bright and inviting foyer, generous living and dining area, and an expansive open-concept kitchen. A convenient side entrance offers easy access to the basement, which provides excellent potential for a secondary unit to earn extra income. The detached oversized garage and backyard shed are perfect for additional storage or hobbies. The large driveway can accommodate about 6 cars, ensuring ample parking space for guests and family alike. Steps away from the grocery store, bus stops to the New Sudbury Shopping and the downtown Sudbury. Book a viewing to discover more fantastic features and experience the comfort and space this home is offering. (id:39551)
Property Details
|
MLS® Number
|
X9510619 |
|
Property Type
|
Single Family |
|
Parking Space Total
|
7 |
Building
|
Bathroom Total
|
2 |
|
Bedrooms Above Ground
|
3 |
|
Bedrooms Total
|
3 |
|
Appliances
|
Water Softener, Garage Door Opener, Window Coverings |
|
Basement Development
|
Partially Finished |
|
Basement Type
|
N/a (partially Finished) |
|
Construction Style Attachment
|
Detached |
|
Cooling Type
|
Central Air Conditioning |
|
Exterior Finish
|
Vinyl Siding |
|
Fireplace Present
|
No |
|
Flooring Type
|
Laminate |
|
Foundation Type
|
Block |
|
Heating Fuel
|
Natural Gas |
|
Heating Type
|
Forced Air |
|
Stories Total
|
2 |
|
Type
|
House |
|
Utility Water
|
Municipal Water |
Parking
Land
|
Acreage
|
No |
|
Sewer
|
Sanitary Sewer |
|
Size Depth
|
114 Ft ,7 In |
|
Size Frontage
|
49 Ft ,8 In |
|
Size Irregular
|
49.68 X 114.59 Ft |
|
Size Total Text
|
49.68 X 114.59 Ft |
|
Zoning Description
|
R 2-3 |
Rooms
| Level |
Type |
Length |
Width |
Dimensions |
|
Second Level |
Bedroom |
3.05 m |
3.96 m |
3.05 m x 3.96 m |
|
Second Level |
Bedroom 2 |
4.22 m |
4.27 m |
4.22 m x 4.27 m |
|
Basement |
Family Room |
3.96 m |
4.27 m |
3.96 m x 4.27 m |
|
Main Level |
Foyer |
2.44 m |
2.74 m |
2.44 m x 2.74 m |
|
Main Level |
Bedroom |
2.97 m |
3.66 m |
2.97 m x 3.66 m |
|
Main Level |
Living Room |
3.96 m |
4.27 m |
3.96 m x 4.27 m |
|
Main Level |
Kitchen |
3.96 m |
4.27 m |
3.96 m x 4.27 m |
|
Main Level |
Dining Room |
3.35 m |
3.66 m |
3.35 m x 3.66 m |
https://www.realtor.ca/real-estate/27580386/220-bond-street-sudbury-remote-area





















