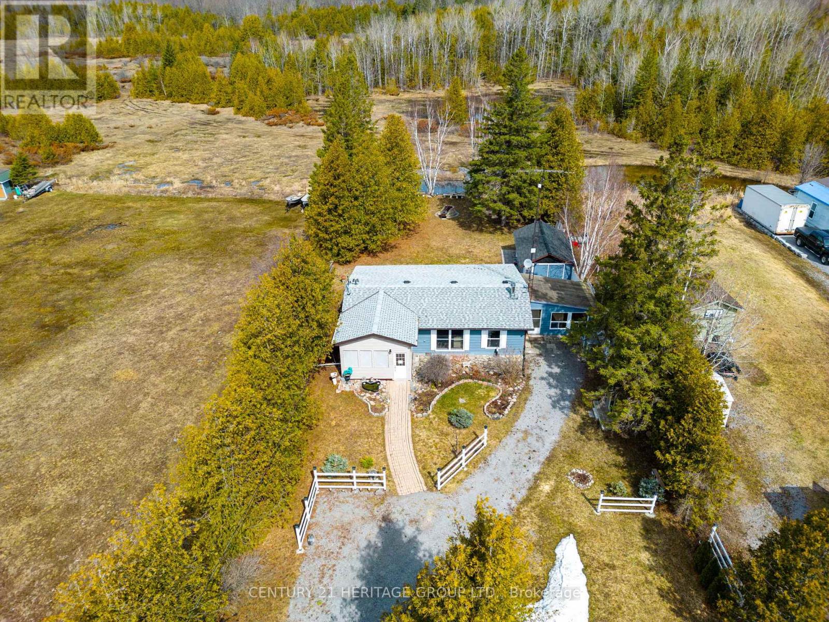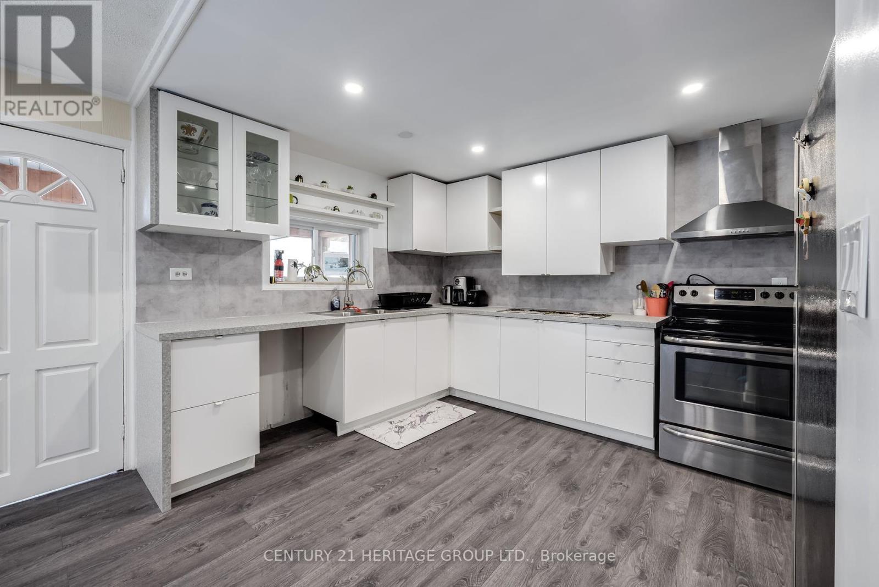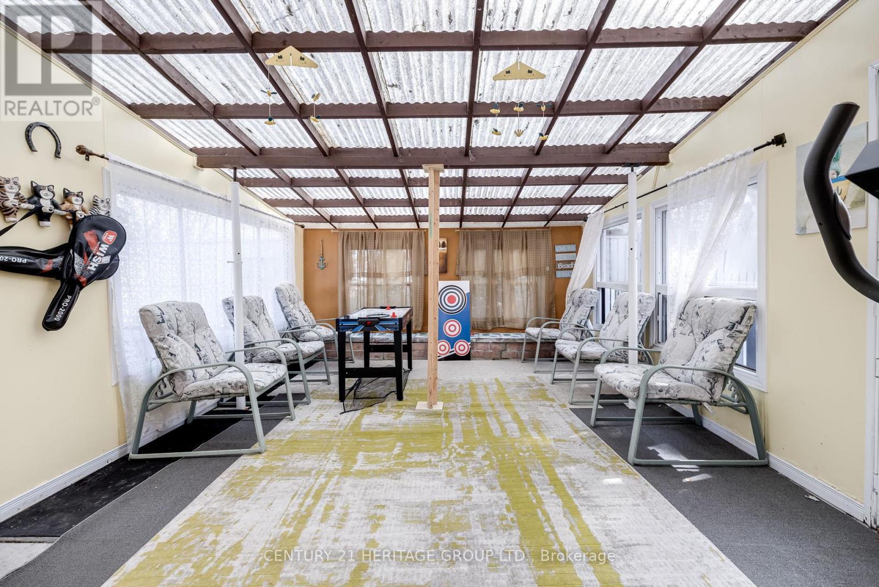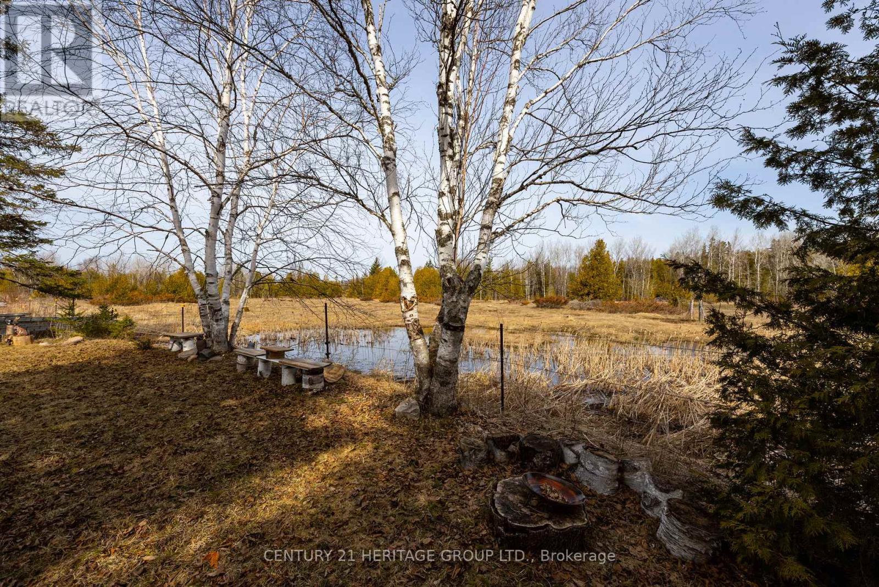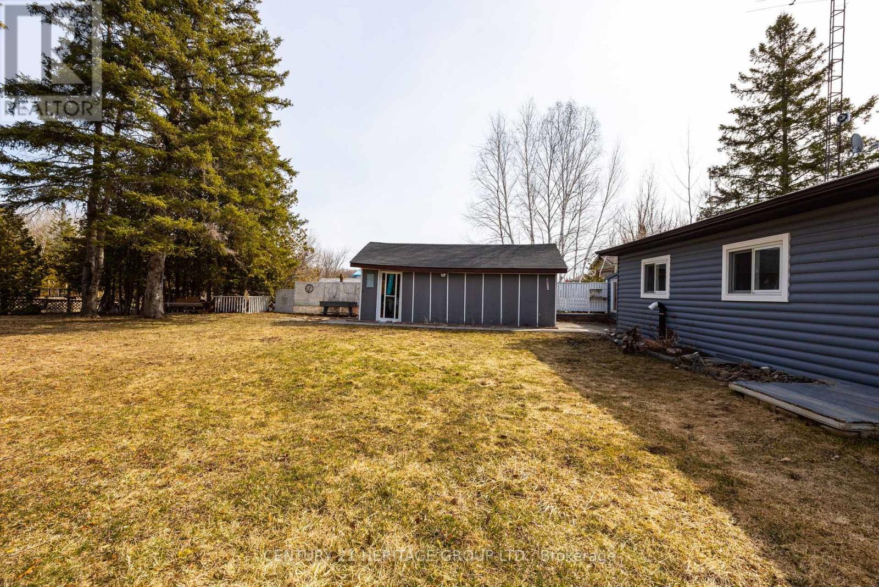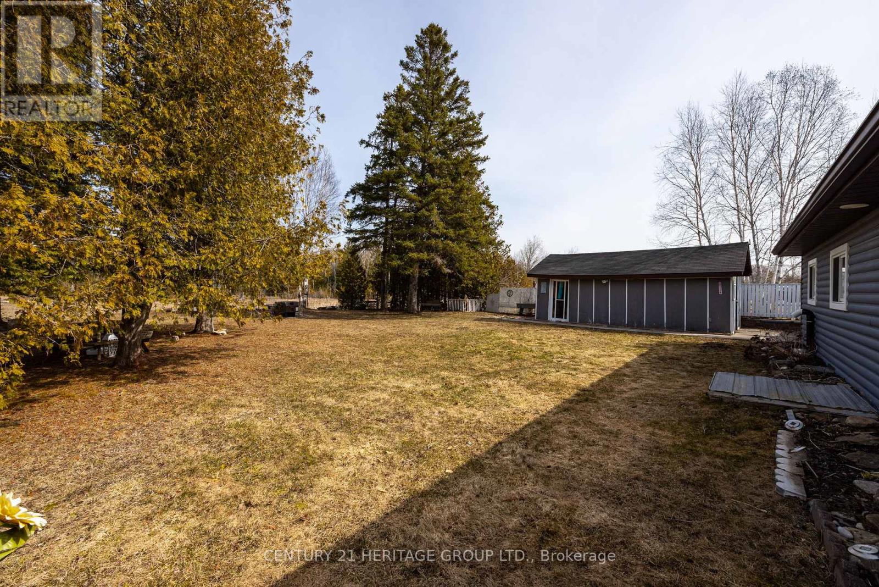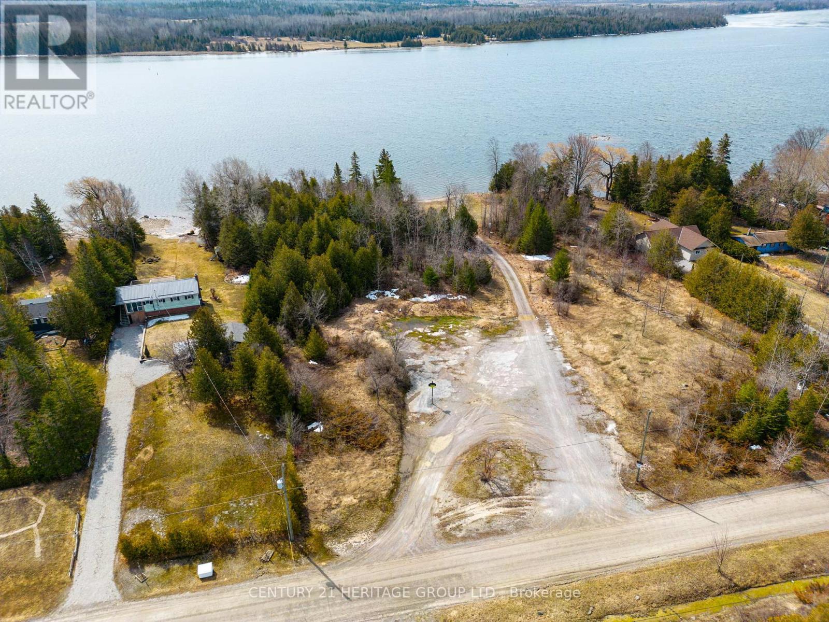3 Bedroom
1 Bathroom
Bungalow
Window Air Conditioner
Baseboard Heaters
$499,999
Spectacular Renovated Bungalow Steps to Waterfront Private Deeded Access To Canal Lake! * Huge 72' X 248' Ft Lot Backing Onto Pond, Ravine & Forest w/ Breathtaking Views! *Spacious Floor Plan s/ 3 Season Sunroom & 3 Generous Sized Bedrooms *2021/2022 New Upgrades - Roof, All Windows, Kitchen Cabinets, Potlights, Sink/Faucet & It's Plumbing, 11 Steel Joists, 3 Smart Combined Humidifier/Fan Tech, 4 Baseboard, Motor/Drainage System For Sump Pump, Winter Heater, Ceiling Fan/Attic Fan, 2/3 Of All Floor Joists/Subflooring, 12MM Laminate w/ Proper Underlayment, Exterior Electrical Outlets, Front & Backyard Lighting, Explore High Speed Network, *Minutes to Lady Mackenzie Public School in Kirkfield, 20 Minutes to Beaverton Schools/Shopping/Amenities & 15 Minutes to Coboconk Schools/Shopping/Amenities. **** EXTRAS **** Fridge, Stove, Range Hood, & Cable System, ELFS/Ceiling Fans, Window Coverings, Water Softener (Rental), Water Heater (Owned), UV System (Rental) (id:39551)
Property Details
|
MLS® Number
|
X9260336 |
|
Property Type
|
Single Family |
|
Community Name
|
Kirkfield |
|
Amenities Near By
|
Park |
|
Parking Space Total
|
8 |
Building
|
Bathroom Total
|
1 |
|
Bedrooms Above Ground
|
3 |
|
Bedrooms Total
|
3 |
|
Architectural Style
|
Bungalow |
|
Basement Type
|
Crawl Space |
|
Construction Style Attachment
|
Detached |
|
Cooling Type
|
Window Air Conditioner |
|
Exterior Finish
|
Vinyl Siding, Wood |
|
Fireplace Present
|
No |
|
Flooring Type
|
Laminate, Wood |
|
Heating Fuel
|
Electric |
|
Heating Type
|
Baseboard Heaters |
|
Stories Total
|
1 |
|
Type
|
House |
Land
|
Acreage
|
No |
|
Land Amenities
|
Park |
|
Sewer
|
Septic System |
|
Size Depth
|
247 Ft |
|
Size Frontage
|
71 Ft |
|
Size Irregular
|
71 X 247 Ft |
|
Size Total Text
|
71 X 247 Ft|1/2 - 1.99 Acres |
|
Surface Water
|
Lake/pond |
Rooms
| Level |
Type |
Length |
Width |
Dimensions |
|
Main Level |
Kitchen |
3.87 m |
2.87 m |
3.87 m x 2.87 m |
|
Main Level |
Living Room |
8.3 m |
4.06 m |
8.3 m x 4.06 m |
|
Main Level |
Sunroom |
5.2 m |
4.2 m |
5.2 m x 4.2 m |
|
Main Level |
Mud Room |
4 m |
3.8 m |
4 m x 3.8 m |
|
Main Level |
Primary Bedroom |
3.1 m |
2.1 m |
3.1 m x 2.1 m |
|
Main Level |
Bedroom 2 |
2.9 m |
2.9 m |
2.9 m x 2.9 m |
|
Main Level |
Bedroom 3 |
2.9 m |
2.9 m |
2.9 m x 2.9 m |
https://www.realtor.ca/real-estate/27306888/220-mcguire-beach-road-kawartha-lakes-kirkfield-kirkfield

