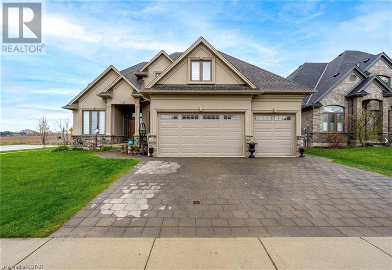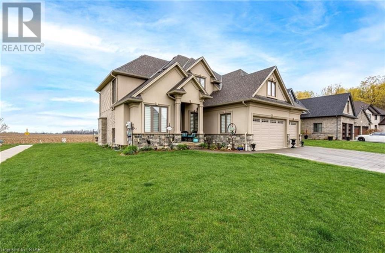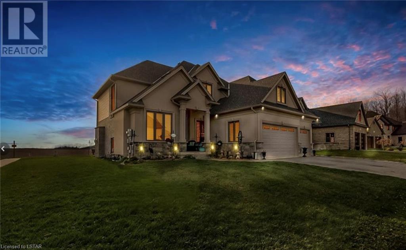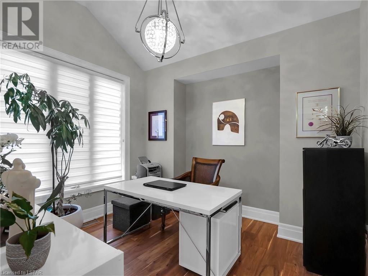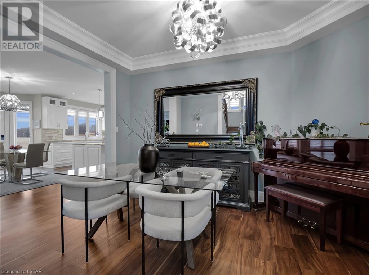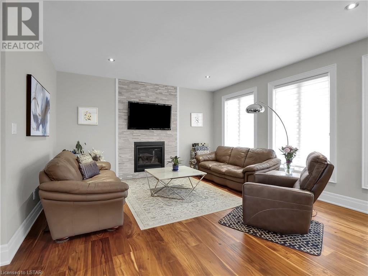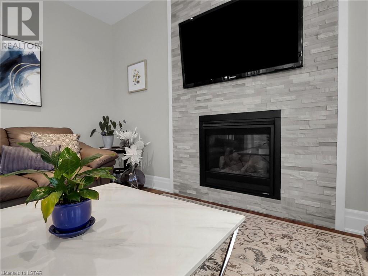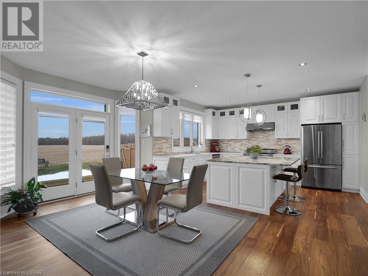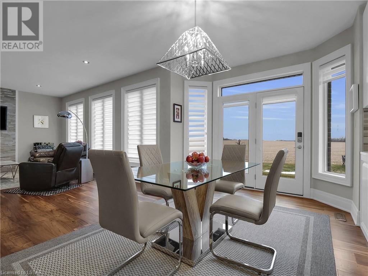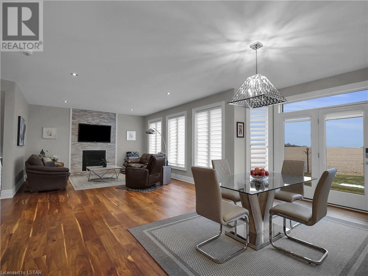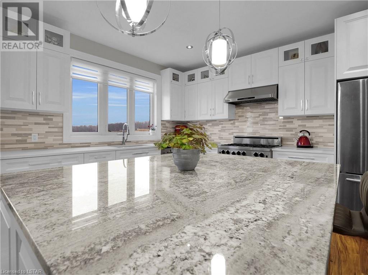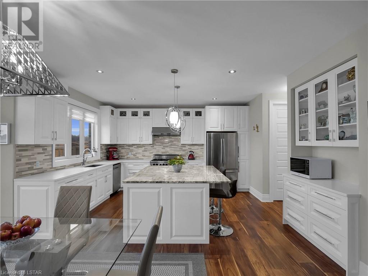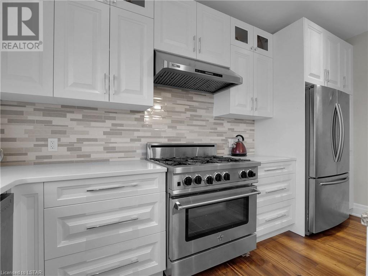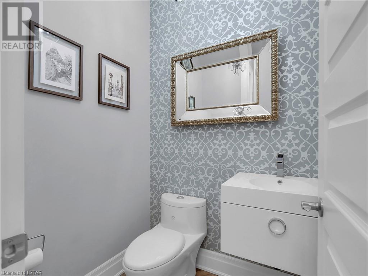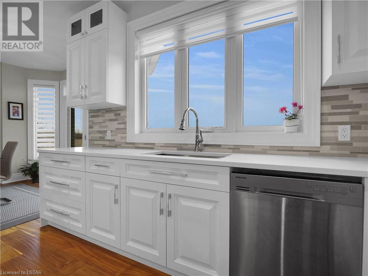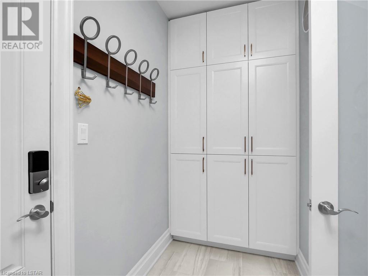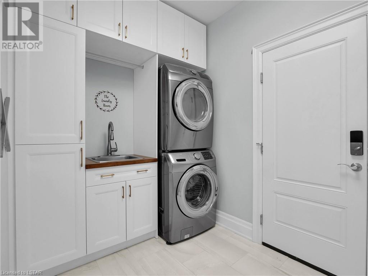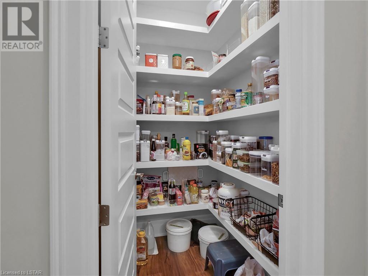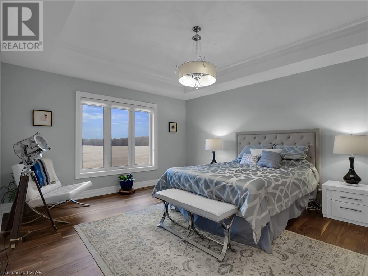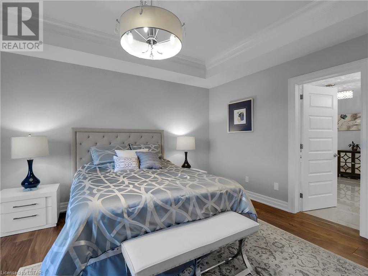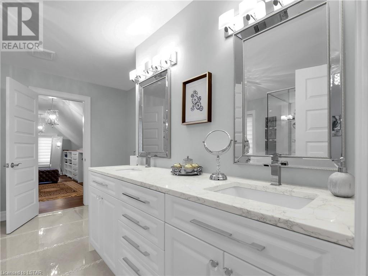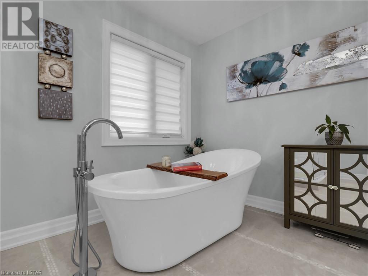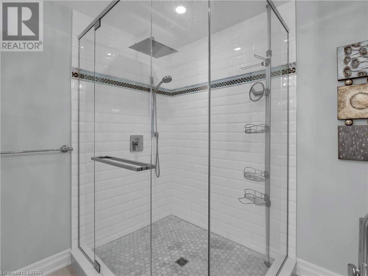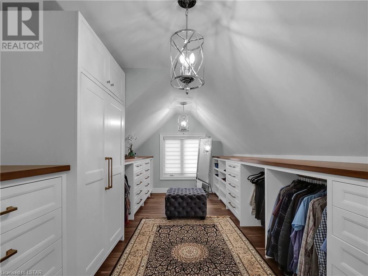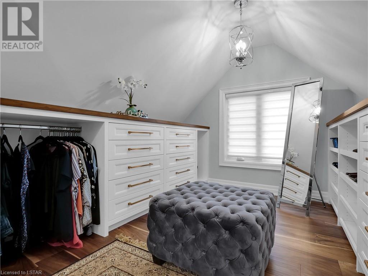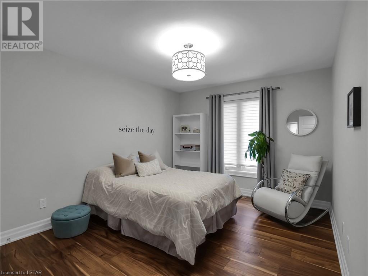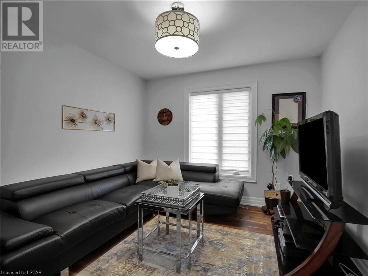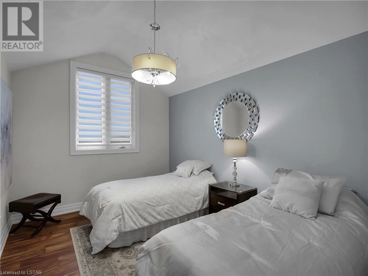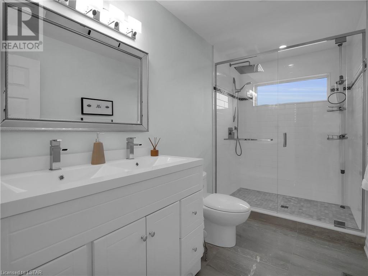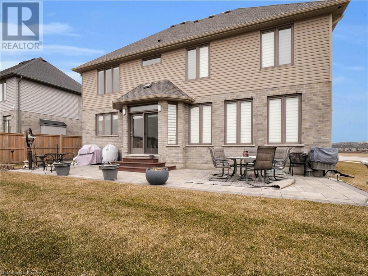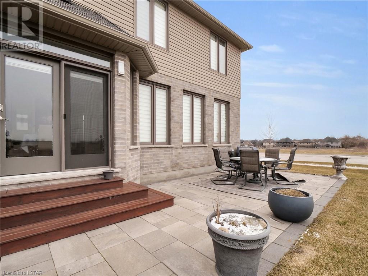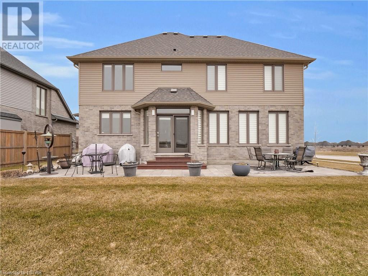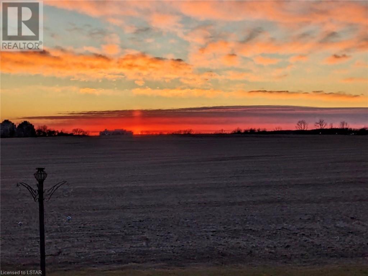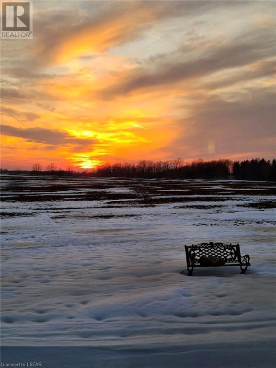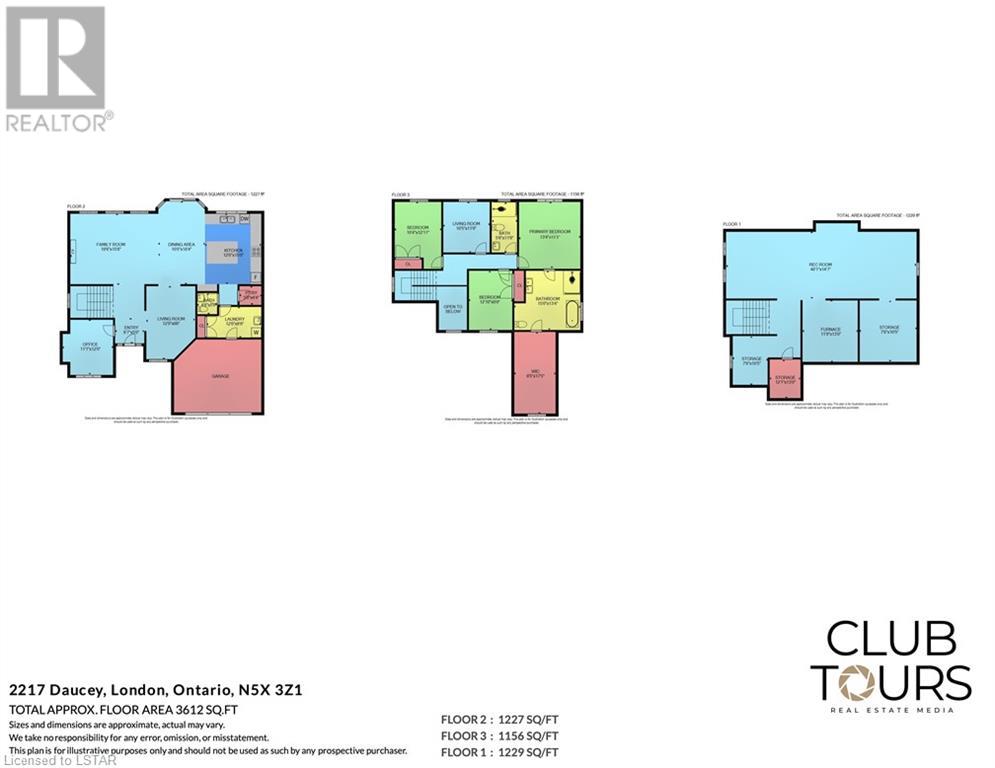4 Bedroom
3 Bathroom
2675
2 Level
Fireplace
Central Air Conditioning
Forced Air
Landscaped
$1,299,900
Step into luxury at 2217 Dauncey Crescent, nestled in the coveted Uplands neighborhood of North London. This elegant two-story residence, situated on a spacious 70' corner lot, boasts 4 bedrooms, 3 bathrooms, and a 4-car garage. Impeccable craftsmanship, custom cabinetry, and tasteful finishings adorne each corner of of this 2,675 square foot home. Indulge your culinary passions in the gourmet kitchen, featuring an expansive granite island and a convenient walk-in pantry. No detail has been spared in this meticulously designed abode. Whether you're entertaining guests or simply enjoying quiet evenings and the beautiful sunset at home, 2217 Dauncey Crescent beckons to those with a discerning eye for elegance and comfort. 2217 Dauncey is within a close proximity to a wide array of amenities, including public and catholic schools, shopping destinations, golf courses, the local YMCA, community centers, hiking trails, and a host of other conveniences; ensuring a well-rounded and vibrant community surrounding your home. Don't miss your opportunity to call this place home! (id:39551)
Property Details
|
MLS® Number
|
40578729 |
|
Property Type
|
Single Family |
|
Amenities Near By
|
Golf Nearby, Hospital, Park, Place Of Worship, Playground, Public Transit, Schools, Shopping |
|
Community Features
|
Quiet Area, Community Centre, School Bus |
|
Equipment Type
|
None |
|
Features
|
Sump Pump |
|
Parking Space Total
|
7 |
|
Rental Equipment Type
|
None |
Building
|
Bathroom Total
|
3 |
|
Bedrooms Above Ground
|
4 |
|
Bedrooms Total
|
4 |
|
Appliances
|
Central Vacuum, Central Vacuum - Roughed In, Dishwasher, Window Coverings |
|
Architectural Style
|
2 Level |
|
Basement Development
|
Unfinished |
|
Basement Type
|
Full (unfinished) |
|
Constructed Date
|
2017 |
|
Construction Style Attachment
|
Detached |
|
Cooling Type
|
Central Air Conditioning |
|
Exterior Finish
|
Brick, Stone, Stucco, Vinyl Siding |
|
Fire Protection
|
Smoke Detectors |
|
Fireplace Present
|
Yes |
|
Fireplace Total
|
1 |
|
Foundation Type
|
Poured Concrete |
|
Half Bath Total
|
1 |
|
Heating Fuel
|
Natural Gas |
|
Heating Type
|
Forced Air |
|
Stories Total
|
2 |
|
Size Interior
|
2675 |
|
Type
|
House |
|
Utility Water
|
Municipal Water |
Parking
Land
|
Access Type
|
Road Access |
|
Acreage
|
No |
|
Land Amenities
|
Golf Nearby, Hospital, Park, Place Of Worship, Playground, Public Transit, Schools, Shopping |
|
Landscape Features
|
Landscaped |
|
Sewer
|
Municipal Sewage System |
|
Size Depth
|
70 Ft |
|
Size Frontage
|
114 Ft |
|
Size Total Text
|
Under 1/2 Acre |
|
Zoning Description
|
R1-3(7) |
Rooms
| Level |
Type |
Length |
Width |
Dimensions |
|
Second Level |
4pc Bathroom |
|
|
13'1'' x 14'2'' |
|
Second Level |
Bedroom |
|
|
10'7'' x 14'11'' |
|
Second Level |
Bedroom |
|
|
13'1'' x 9'6'' |
|
Second Level |
Bedroom |
|
|
11'10'' x 10'4'' |
|
Second Level |
Full Bathroom |
|
|
11'10'' x 5'9'' |
|
Second Level |
Primary Bedroom |
|
|
13'3'' x 15'7'' |
|
Basement |
Cold Room |
|
|
Measurements not available |
|
Basement |
Utility Room |
|
|
11'3'' x 8'0'' |
|
Basement |
Other |
|
|
40'1'' x 18'2'' |
|
Main Level |
Laundry Room |
|
|
12'2'' x 6'10'' |
|
Main Level |
2pc Bathroom |
|
|
4'6'' x 5'0'' |
|
Main Level |
Pantry |
|
|
5'1'' x 4'3'' |
|
Main Level |
Kitchen/dining Room |
|
|
18'9'' x 11'8'' |
|
Main Level |
Living Room |
|
|
18'9'' x 14'10'' |
|
Main Level |
Dining Room |
|
|
13'7'' x 10'0'' |
|
Main Level |
Office |
|
|
11'0'' x 10'4'' |
https://www.realtor.ca/real-estate/26808690/2217-dauncey-crescent-london

