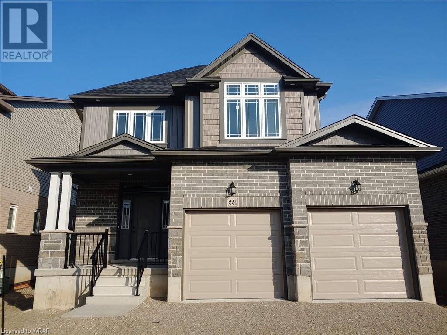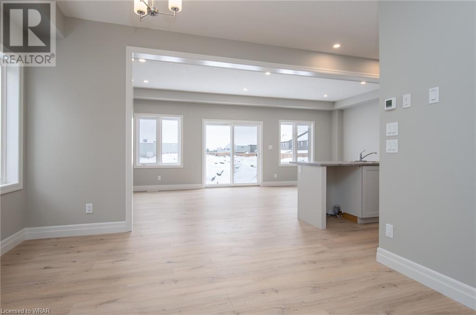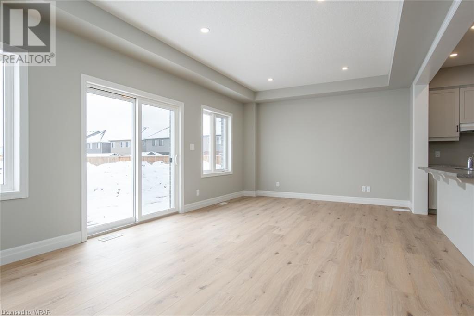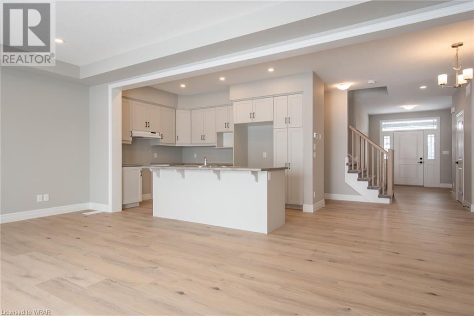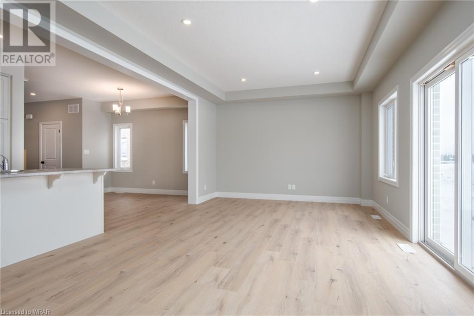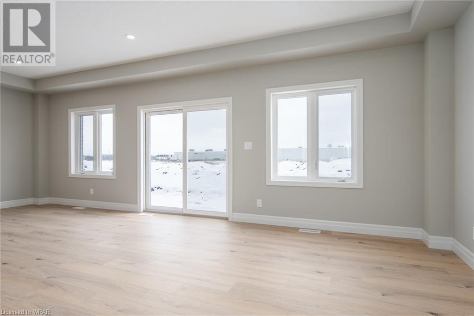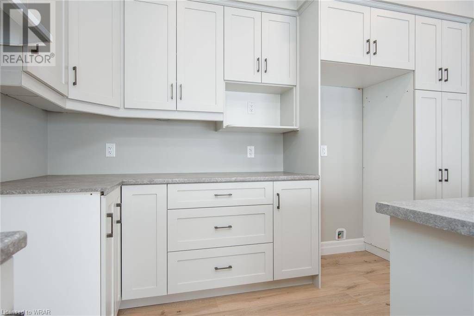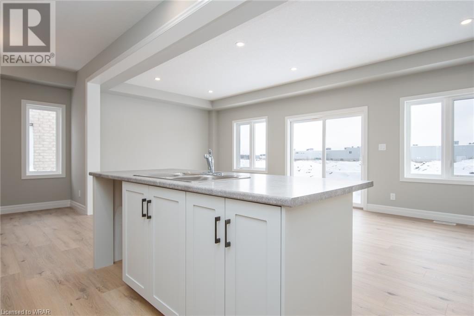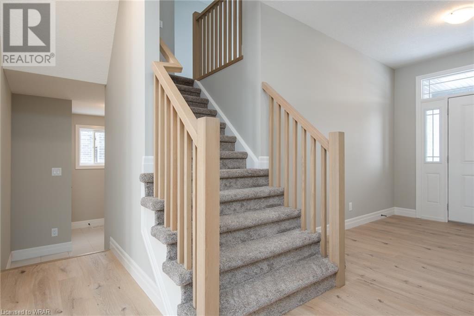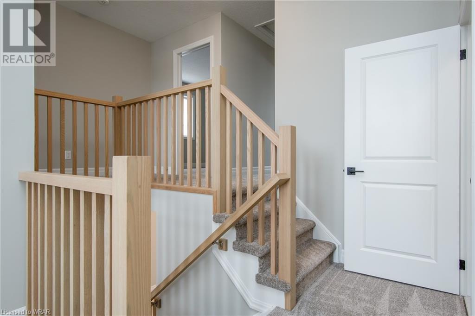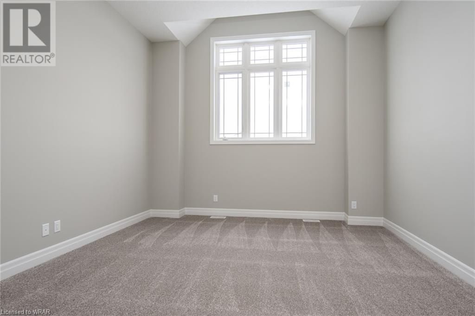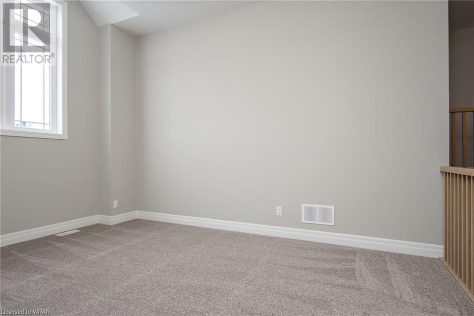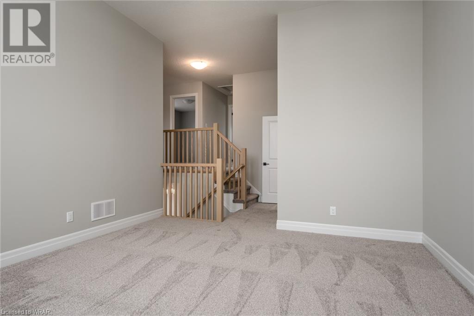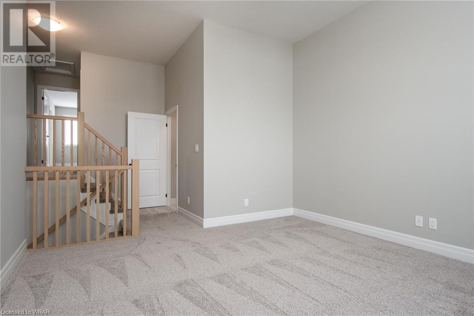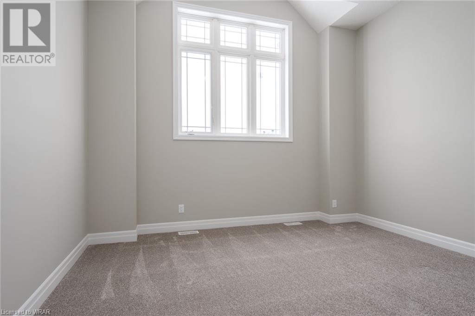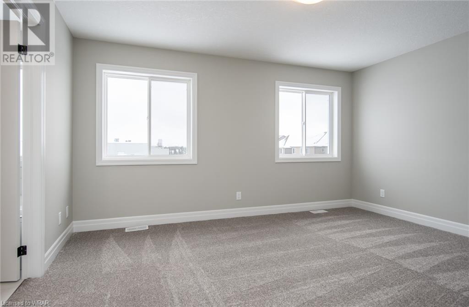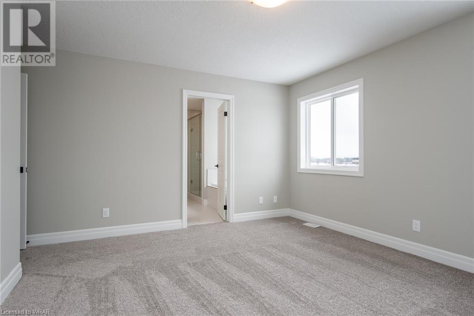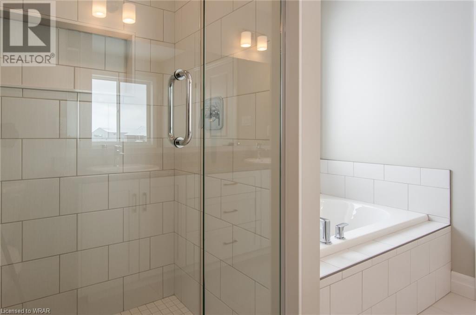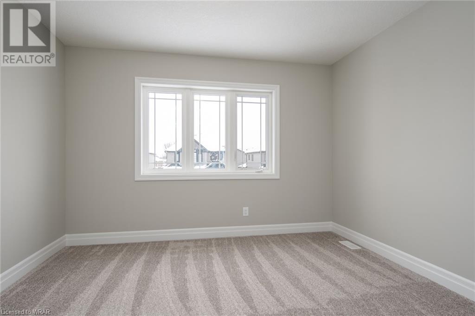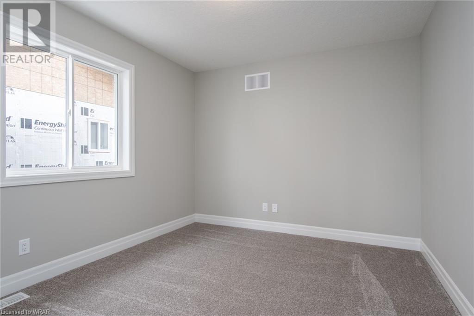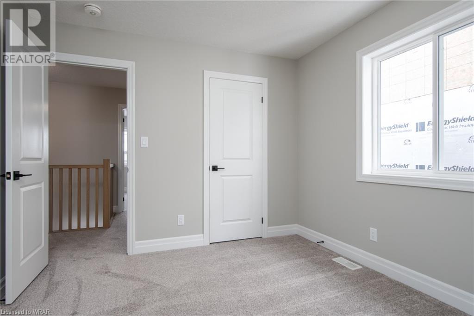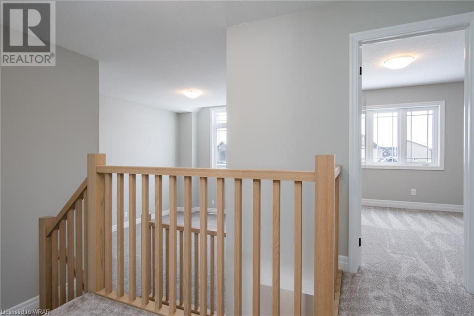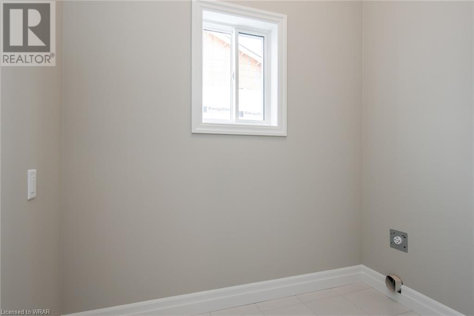224 Bradshaw Drive Stratford, Ontario N5A 0C8
3 Bedroom
3 Bathroom
2050
2 Level
Central Air Conditioning
Forced Air
$870,000
Welcome To 224 Bradshaw Drive. This is a 2-story brand-new home with 3-bedroom, 2.5-bathroom. This beautiful home features an open-concept layout with lots of light. The elegance greets you as you walk into the spacious foyer. It comes with many upgrades including the carpet-free main floor featuring high-quality flooring. This home is sure to please you with its spacious family room with high ceilings. It is a rare find backing onto the green space in a great newer neighbourhood in highly desirable Stratford, minutes away from parks, trails, and shopping centres. (id:39551)
Property Details
| MLS® Number | 40554359 |
| Property Type | Single Family |
| Amenities Near By | Golf Nearby, Park, Place Of Worship, Playground, Public Transit, Schools |
| Features | Backs On Greenbelt, Conservation/green Belt, Sump Pump |
| Parking Space Total | 4 |
Building
| Bathroom Total | 3 |
| Bedrooms Above Ground | 3 |
| Bedrooms Total | 3 |
| Architectural Style | 2 Level |
| Basement Development | Unfinished |
| Basement Type | Full (unfinished) |
| Constructed Date | 2022 |
| Construction Style Attachment | Detached |
| Cooling Type | Central Air Conditioning |
| Exterior Finish | Brick Veneer, Vinyl Siding |
| Fire Protection | Smoke Detectors |
| Fireplace Present | No |
| Foundation Type | Poured Concrete |
| Half Bath Total | 1 |
| Heating Type | Forced Air |
| Stories Total | 2 |
| Size Interior | 2050 |
| Type | House |
| Utility Water | Municipal Water |
Parking
| Attached Garage |
Land
| Access Type | Road Access, Highway Access |
| Acreage | No |
| Land Amenities | Golf Nearby, Park, Place Of Worship, Playground, Public Transit, Schools |
| Sewer | Municipal Sewage System |
| Size Depth | 114 Ft |
| Size Frontage | 42 Ft |
| Size Total Text | Under 1/2 Acre |
| Zoning Description | R1(5)-39 |
Rooms
| Level | Type | Length | Width | Dimensions |
|---|---|---|---|---|
| Second Level | Family Room | 13'0'' x 15'1'' | ||
| Third Level | Full Bathroom | 10'0'' x 8'9'' | ||
| Third Level | Bedroom | 10'0'' x 12'0'' | ||
| Third Level | Bedroom | 11'6'' x 11'4'' | ||
| Third Level | Primary Bedroom | 14'7'' x 15'3'' | ||
| Third Level | Full Bathroom | 10'0'' x 8'8'' | ||
| Main Level | Mud Room | 8'10'' x 7'2'' | ||
| Main Level | 2pc Bathroom | 3'0'' x 6'9'' | ||
| Main Level | Dining Room | 11'7'' x 11'7'' | ||
| Main Level | Kitchen | 12'6'' x 8'0'' | ||
| Main Level | Living Room | 24'2'' x 12'4'' |
https://www.realtor.ca/real-estate/26622991/224-bradshaw-drive-stratford
Interested?
Contact us for more information

