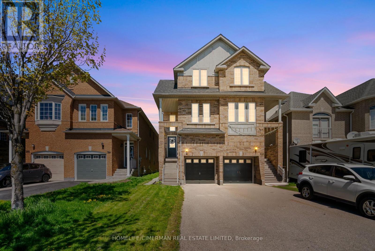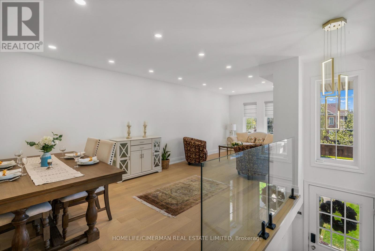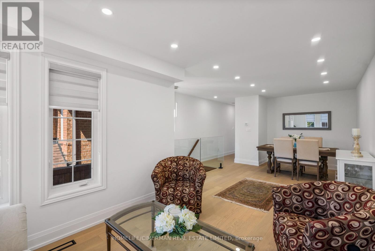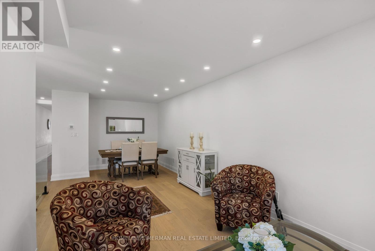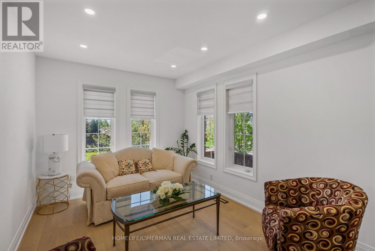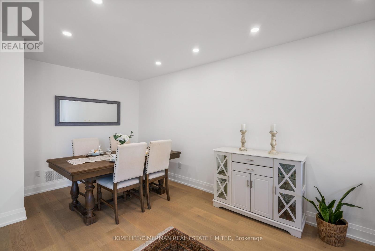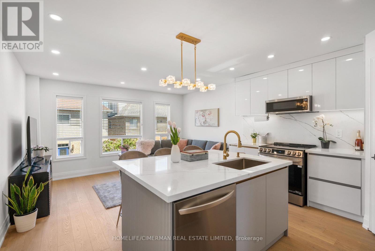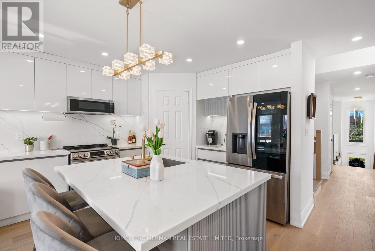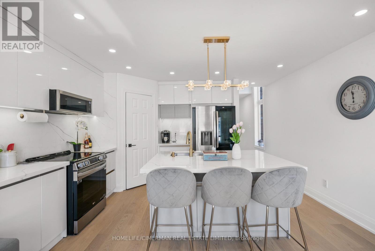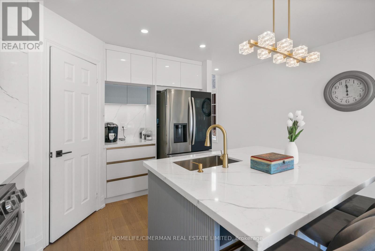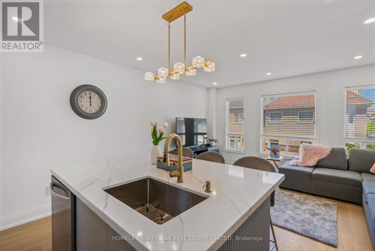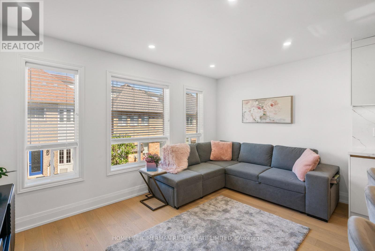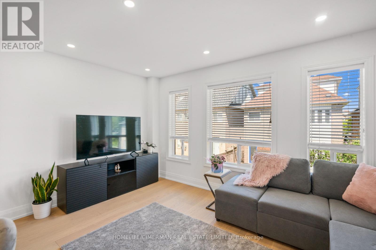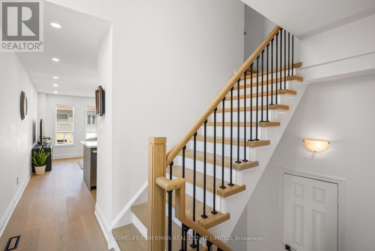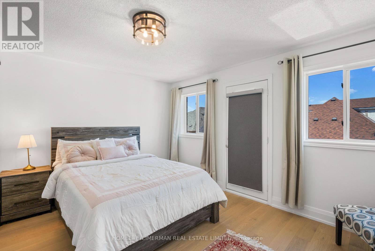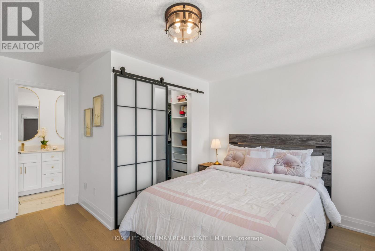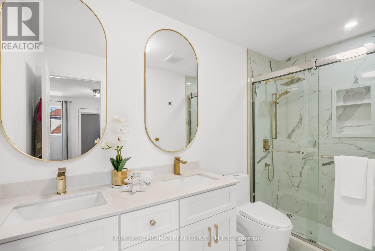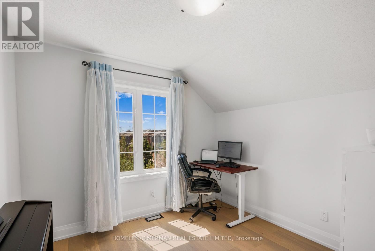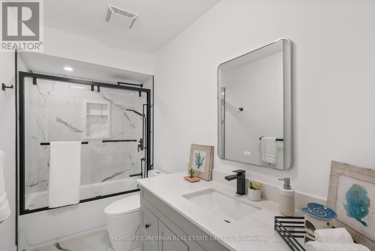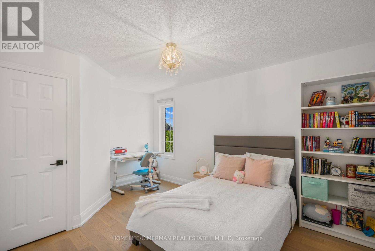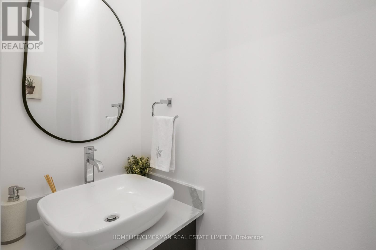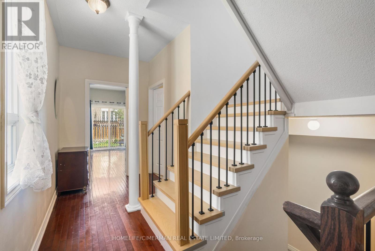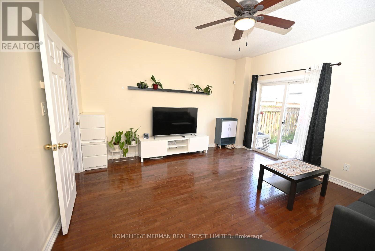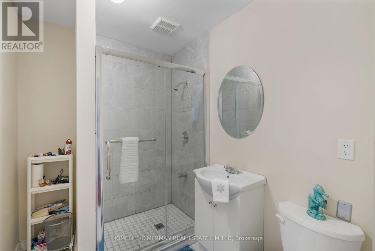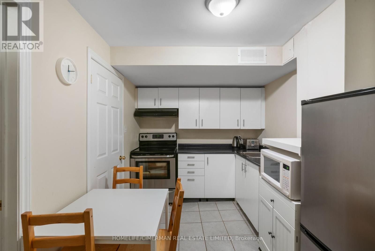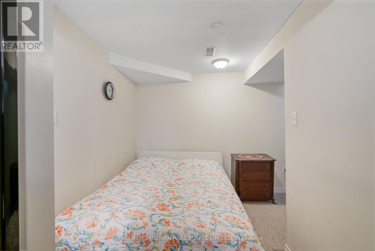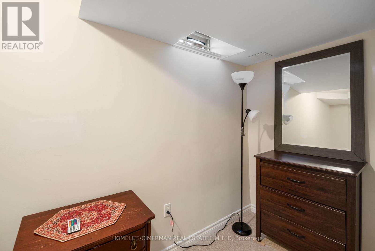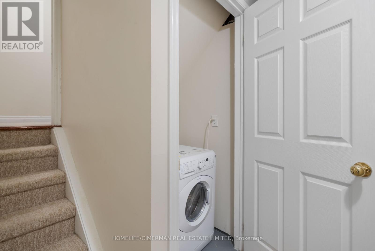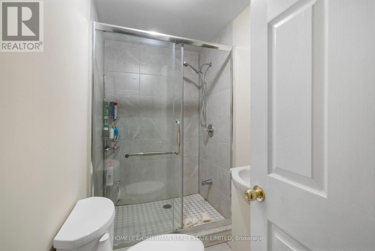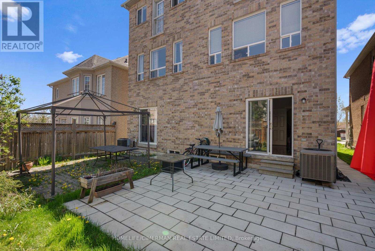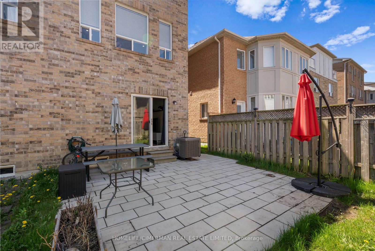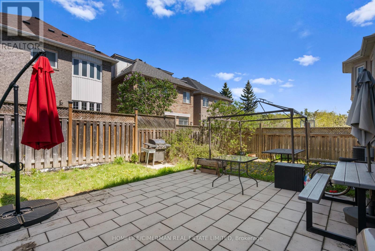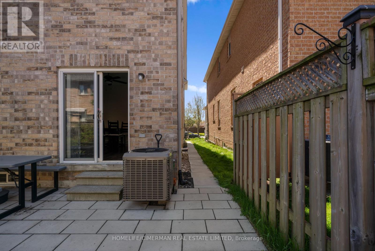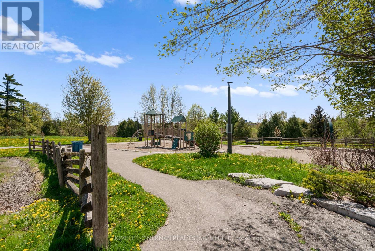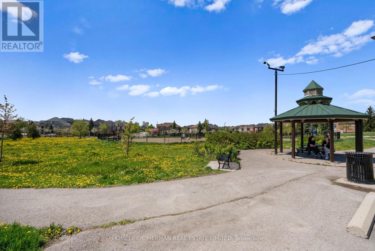4 Bedroom
5 Bathroom
Central Air Conditioning
Forced Air
$1,248,000
Perfectly situated in the coveted Thornhill Woods area, this fully renovated semi-detached home boasts a refined and functional design. Spanning 2252 square feet, the residence offers a thoughtfully laid out floor plan with meticulous attention to detail. The centerpiece of the home is the master chef kitchen, featuring a center island adorned with granite countertops and top-of-the-line new appliances. Upstairs, three well-appointed bathrooms include a luxurious 5 pc Ensuite and walk-in closet in the master bedroom. The lower level presents a WALK- OUT UNIT complete with its own kitchen and two full bathrooms, ideal for accommodating guests or serving as an IN-LAW SUITE. Hardwood Floors Throughout (Except The Basement), Pot Lights. Additionally, this property combines luxury with practicality, boasting proximity to esteemed TOP RANK schools, parks, transportation routes, and shopping amenities. With its blend of sophistication and convenience, this residence offers an unparalleled living experience in a highly desirable location.$$$ spent on recent renovation. **** EXTRAS **** New Upper Level Kit Appliance: New S/S (Fridge, Microwave Range Hood, Stove, Dishwasher). Bsmt: S/S Frigidaire Stove, Danby Fridge, Nutone Black Fan, Washer/Dryer Combo. All Existing Elfs & Window Coverings. (id:39551)
Property Details
|
MLS® Number
|
N8320882 |
|
Property Type
|
Single Family |
|
Community Name
|
Patterson |
|
Amenities Near By
|
Public Transit, Schools, Place Of Worship, Park |
|
Features
|
In-law Suite |
|
Parking Space Total
|
3 |
Building
|
Bathroom Total
|
5 |
|
Bedrooms Above Ground
|
3 |
|
Bedrooms Below Ground
|
1 |
|
Bedrooms Total
|
4 |
|
Appliances
|
Oven - Built-in, Central Vacuum, Garage Door Opener Remote(s) |
|
Basement Development
|
Finished |
|
Basement Features
|
Walk Out |
|
Basement Type
|
N/a (finished) |
|
Construction Style Attachment
|
Semi-detached |
|
Cooling Type
|
Central Air Conditioning |
|
Exterior Finish
|
Brick |
|
Fireplace Present
|
No |
|
Heating Fuel
|
Natural Gas |
|
Heating Type
|
Forced Air |
|
Stories Total
|
3 |
|
Type
|
House |
|
Utility Water
|
Municipal Water |
Parking
Land
|
Acreage
|
No |
|
Land Amenities
|
Public Transit, Schools, Place Of Worship, Park |
|
Sewer
|
Sanitary Sewer |
|
Size Irregular
|
19.69 X 98.58 Ft |
|
Size Total Text
|
19.69 X 98.58 Ft |
Rooms
| Level |
Type |
Length |
Width |
Dimensions |
|
Second Level |
Primary Bedroom |
4.71 m |
4.24 m |
4.71 m x 4.24 m |
|
Second Level |
Bedroom 2 |
3.58 m |
4.31 m |
3.58 m x 4.31 m |
|
Second Level |
Bedroom 3 |
3.35 m |
4.41 m |
3.35 m x 4.41 m |
|
Lower Level |
Bedroom |
4.71 m |
3.35 m |
4.71 m x 3.35 m |
|
Lower Level |
Bathroom |
3.4 m |
1.93 m |
3.4 m x 1.93 m |
|
Lower Level |
Kitchen |
4.72 m |
2.79 m |
4.72 m x 2.79 m |
|
Main Level |
Family Room |
4.72 m |
2.55 m |
4.72 m x 2.55 m |
|
Main Level |
Kitchen |
4.72 m |
5.99 m |
4.72 m x 5.99 m |
|
Main Level |
Dining Room |
8.24 m |
8.48 m |
8.24 m x 8.48 m |
|
Main Level |
Living Room |
8.24 m |
8.48 m |
8.24 m x 8.48 m |
|
Ground Level |
Family Room |
4.71 m |
4.18 m |
4.71 m x 4.18 m |
|
Ground Level |
Bathroom |
2.18 m |
1.96 m |
2.18 m x 1.96 m |
https://www.realtor.ca/real-estate/26868756/226-maple-sugar-lane-vaughan-patterson

