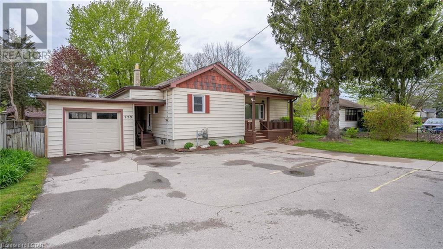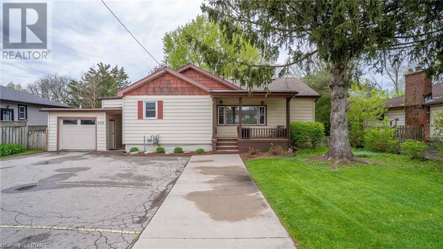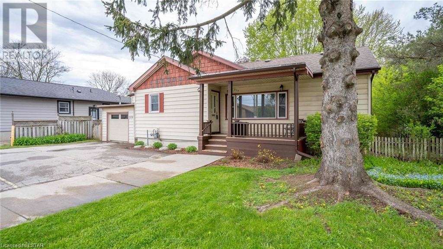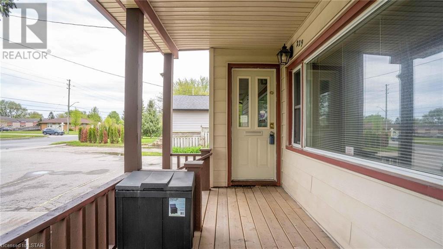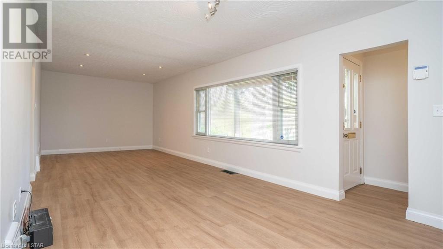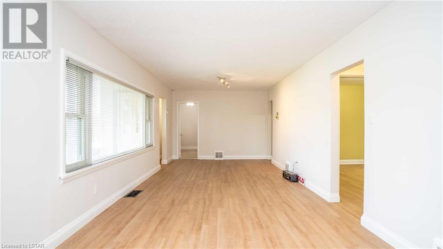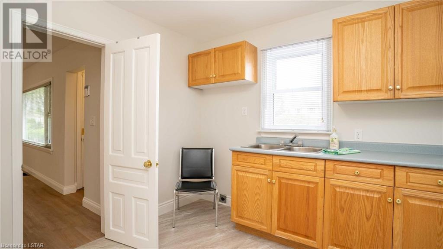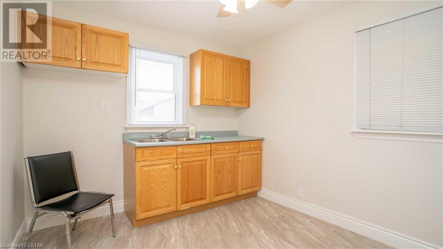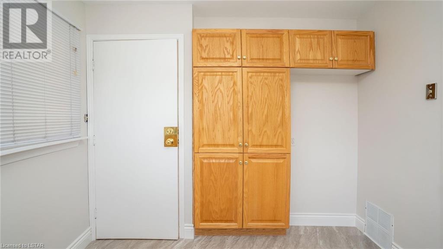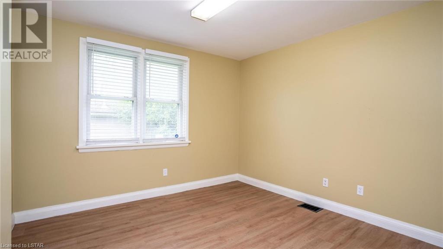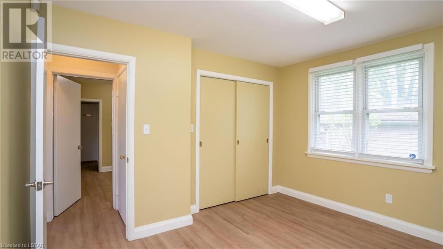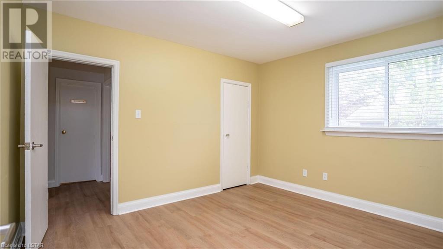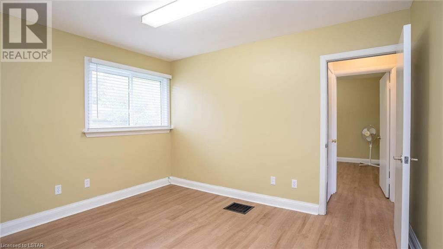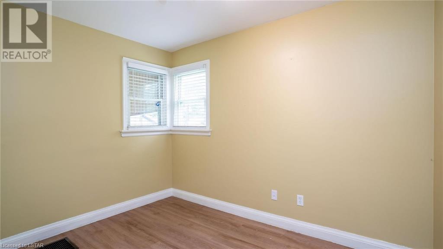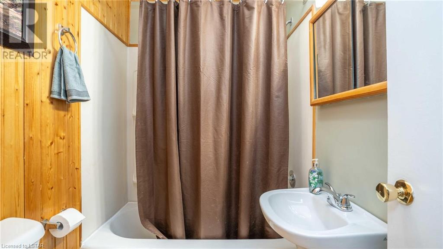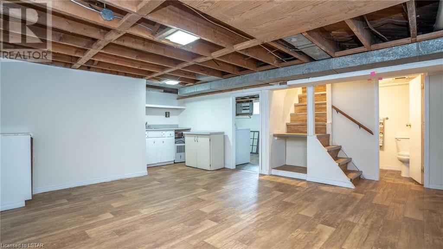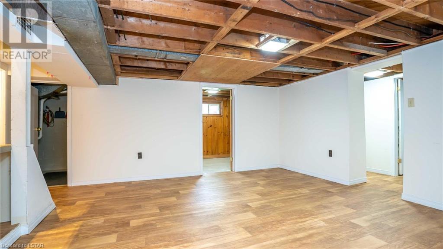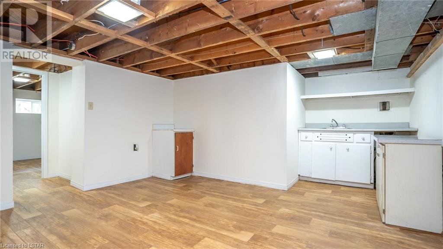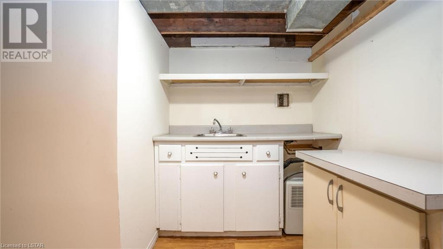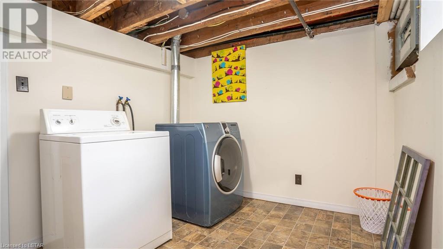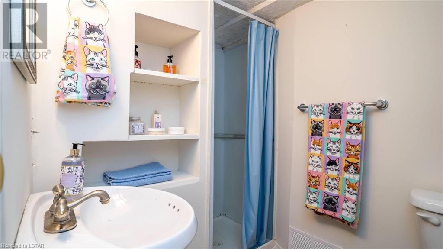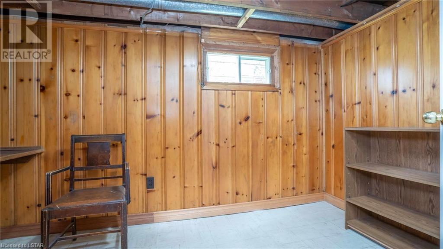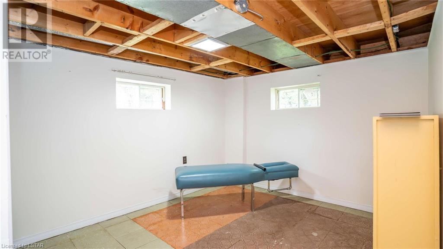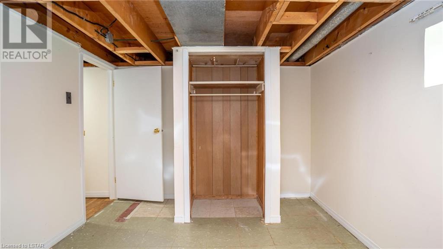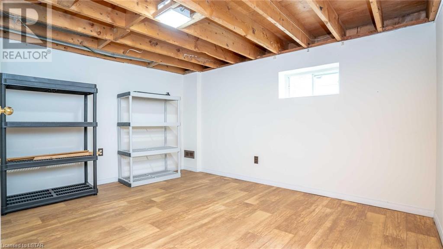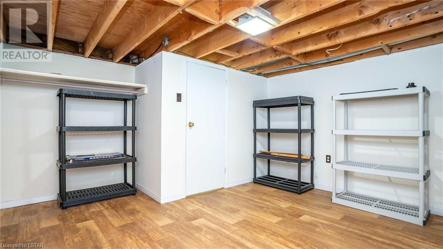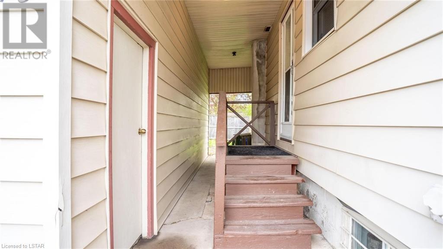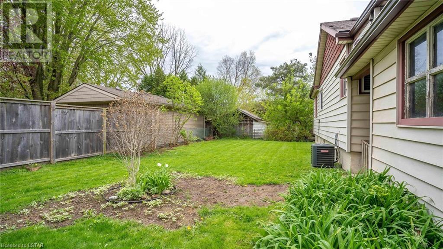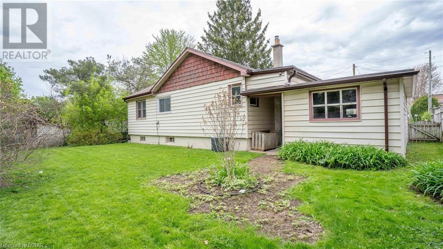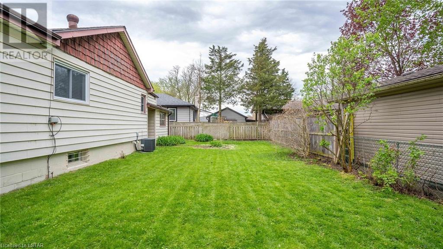229 Clarke Road London, Ontario N5W 5E6
3 Bedroom
2 Bathroom
1895
Bungalow
Central Air Conditioning
Forced Air
$519,000
When opportunity knocks... take advantage. You have been waiting for this 3 bedroom, 2 bathroom bungalow and here it is. Location is key. Close to a wide range of amenities and only 4.1 KM ( 8 min. drive) from Fanshawe College on a public bus route. Updates include new garage door (2022), new central air (2021), new eavestrough all around (2023), Owned water heater (2023), flooring upstairs (2023), Furnace (2015). Parking? No problem 5 spots including the garage. Call me or your agent for a private viewing. (id:39551)
Property Details
| MLS® Number | 40582798 |
| Property Type | Single Family |
| Amenities Near By | Airport, Place Of Worship, Public Transit, Schools, Shopping |
| Community Features | School Bus |
| Features | Paved Driveway |
| Parking Space Total | 5 |
Building
| Bathroom Total | 2 |
| Bedrooms Above Ground | 3 |
| Bedrooms Total | 3 |
| Appliances | Dryer, Washer |
| Architectural Style | Bungalow |
| Basement Development | Partially Finished |
| Basement Type | Full (partially Finished) |
| Constructed Date | 1950 |
| Construction Style Attachment | Detached |
| Cooling Type | Central Air Conditioning |
| Exterior Finish | Vinyl Siding |
| Fireplace Present | No |
| Heating Fuel | Natural Gas |
| Heating Type | Forced Air |
| Stories Total | 1 |
| Size Interior | 1895 |
| Type | House |
| Utility Water | Municipal Water |
Parking
| Attached Garage |
Land
| Access Type | Road Access |
| Acreage | No |
| Land Amenities | Airport, Place Of Worship, Public Transit, Schools, Shopping |
| Sewer | Municipal Sewage System |
| Size Depth | 108 Ft |
| Size Frontage | 72 Ft |
| Size Irregular | 0.179 |
| Size Total | 0.179 Ac|under 1/2 Acre |
| Size Total Text | 0.179 Ac|under 1/2 Acre |
| Zoning Description | R107 |
Rooms
| Level | Type | Length | Width | Dimensions |
|---|---|---|---|---|
| Lower Level | 3pc Bathroom | Measurements not available | ||
| Lower Level | Other | 6'10'' x 7'7'' | ||
| Lower Level | Other | 10'3'' x 9'3'' | ||
| Lower Level | Other | 12'4'' x 11'0'' | ||
| Lower Level | Laundry Room | 8'2'' x 9'6'' | ||
| Lower Level | Recreation Room | 14'7'' x 13'1'' | ||
| Main Level | 4pc Bathroom | Measurements not available | ||
| Main Level | Bedroom | 8'0'' x 10'6'' | ||
| Main Level | Bedroom | 9'10'' x 12'1'' | ||
| Main Level | Bedroom | 11'3'' x 12'2'' | ||
| Main Level | Living Room | 28'0'' x 10'11'' | ||
| Main Level | Kitchen | 10'7'' x 9'3'' |
https://www.realtor.ca/real-estate/26844526/229-clarke-road-london
Interested?
Contact us for more information

