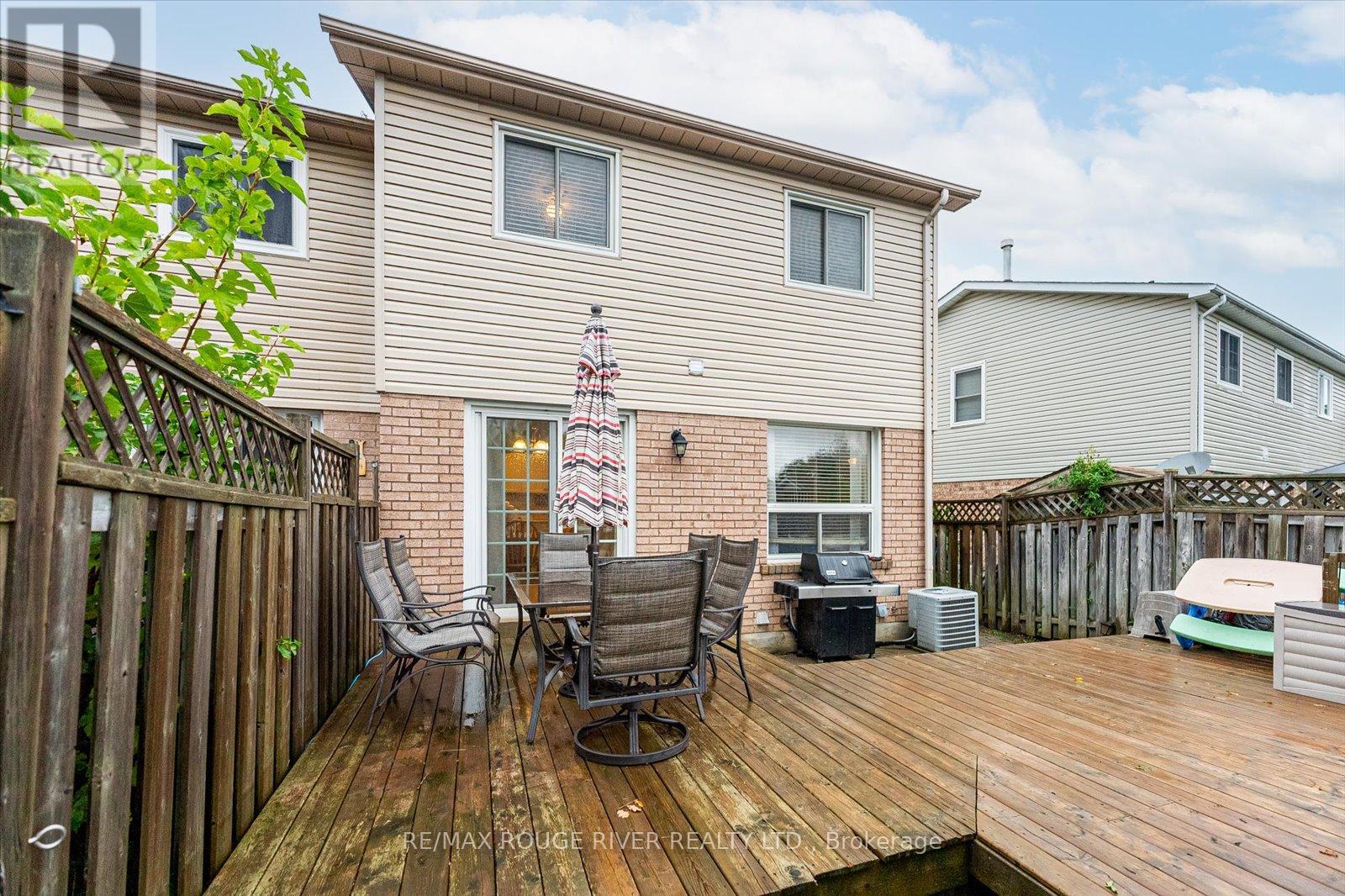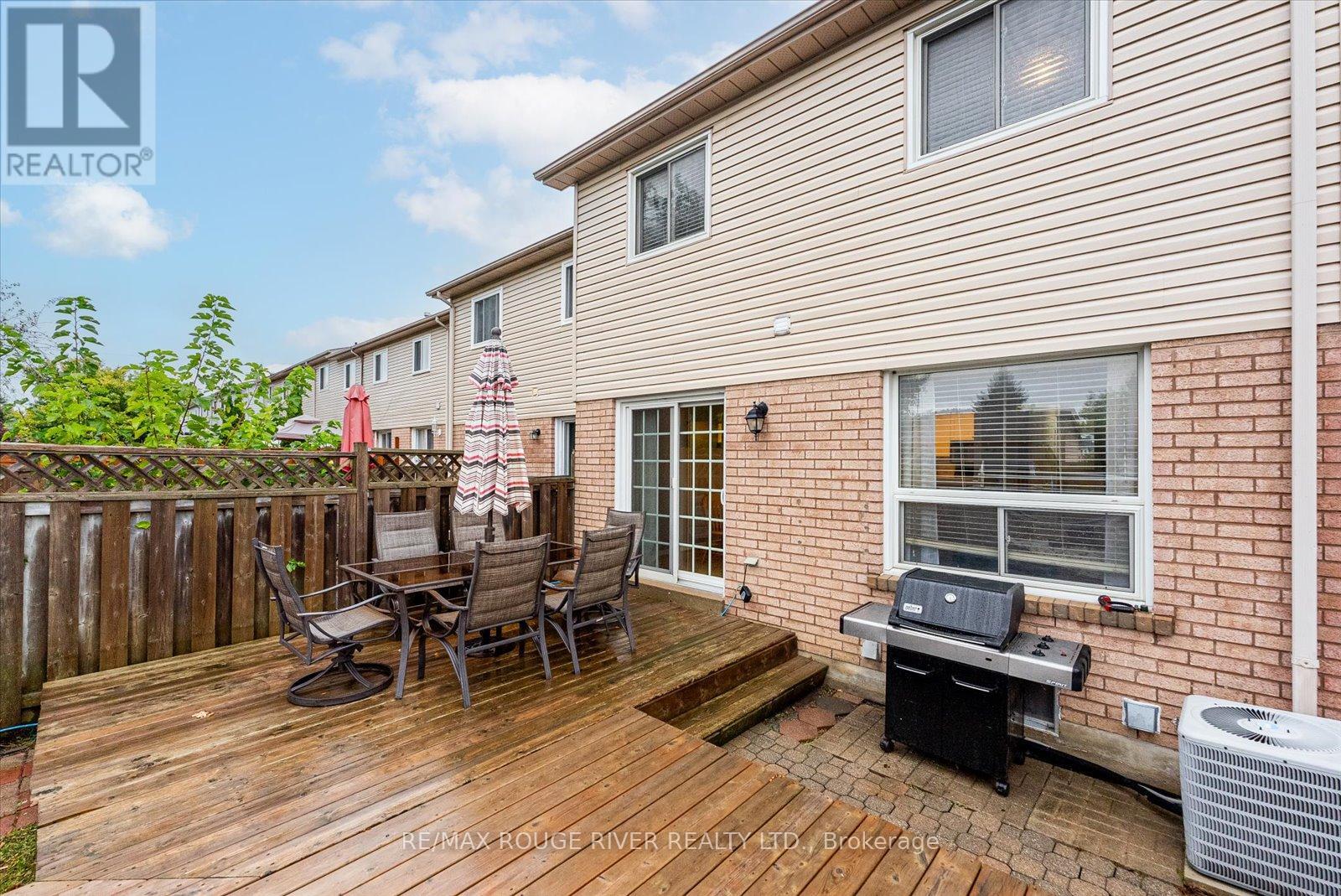3 Bedroom
1 Bathroom
Above Ground Pool
Central Air Conditioning
Forced Air
$624,900
Beautiful 3 bedroom freehold end-unit townhome in a fantastic family-friendly neighbourhood. The main floor offers a welcoming foyer with garage access & a spacious double closet. The bright, open-concept living & dining area features a walkout to a large deck, perfect for entertaining. The kitchen boasts ample cupboard space for all your needs. The finished basement includes a large rec room & a den, ideal for additional living space or a home office. The second-floor bathroom has been recently updated for a modern touch. Conveniently located near public transit, schools, parks, shopping & easy access to the 407, 401 downtown Bowmanville, & much more! Roof'18, garage door'18, updated bathroom'18, furnace'13, A/C'18. (id:39551)
Property Details
|
MLS® Number
|
E9375150 |
|
Property Type
|
Single Family |
|
Community Name
|
Bowmanville |
|
Amenities Near By
|
Park, Public Transit, Schools |
|
Community Features
|
School Bus |
|
Features
|
Irregular Lot Size |
|
Parking Space Total
|
3 |
|
Pool Type
|
Above Ground Pool |
|
Structure
|
Shed |
Building
|
Bathroom Total
|
1 |
|
Bedrooms Above Ground
|
3 |
|
Bedrooms Total
|
3 |
|
Appliances
|
Water Treatment, Dishwasher, Dryer, Microwave, Range, Refrigerator, Stove, Washer, Window Coverings |
|
Basement Development
|
Finished |
|
Basement Type
|
N/a (finished) |
|
Construction Style Attachment
|
Attached |
|
Cooling Type
|
Central Air Conditioning |
|
Exterior Finish
|
Brick Facing, Vinyl Siding |
|
Fireplace Present
|
No |
|
Flooring Type
|
Laminate, Ceramic, Carpeted |
|
Foundation Type
|
Concrete |
|
Heating Fuel
|
Natural Gas |
|
Heating Type
|
Forced Air |
|
Stories Total
|
2 |
|
Type
|
Row / Townhouse |
|
Utility Water
|
Municipal Water |
Parking
Land
|
Acreage
|
No |
|
Land Amenities
|
Park, Public Transit, Schools |
|
Sewer
|
Sanitary Sewer |
|
Size Depth
|
103 Ft ,5 In |
|
Size Frontage
|
25 Ft ,2 In |
|
Size Irregular
|
25.18 X 103.46 Ft ; Irreg |
|
Size Total Text
|
25.18 X 103.46 Ft ; Irreg |
Rooms
| Level |
Type |
Length |
Width |
Dimensions |
|
Second Level |
Primary Bedroom |
4.2 m |
3.2 m |
4.2 m x 3.2 m |
|
Second Level |
Bedroom 2 |
2.8 m |
2.6 m |
2.8 m x 2.6 m |
|
Second Level |
Bedroom 3 |
2.8 m |
2.6 m |
2.8 m x 2.6 m |
|
Basement |
Recreational, Games Room |
4.6 m |
2.9 m |
4.6 m x 2.9 m |
|
Basement |
Den |
2.6 m |
1.5 m |
2.6 m x 1.5 m |
|
Basement |
Laundry Room |
2.4 m |
1.5 m |
2.4 m x 1.5 m |
|
Main Level |
Living Room |
3.7 m |
2.6 m |
3.7 m x 2.6 m |
|
Main Level |
Dining Room |
3.7 m |
2.2 m |
3.7 m x 2.2 m |
|
Main Level |
Kitchen |
3 m |
2.7 m |
3 m x 2.7 m |
https://www.realtor.ca/real-estate/27485328/23-elford-drive-clarington-bowmanville-bowmanville


























