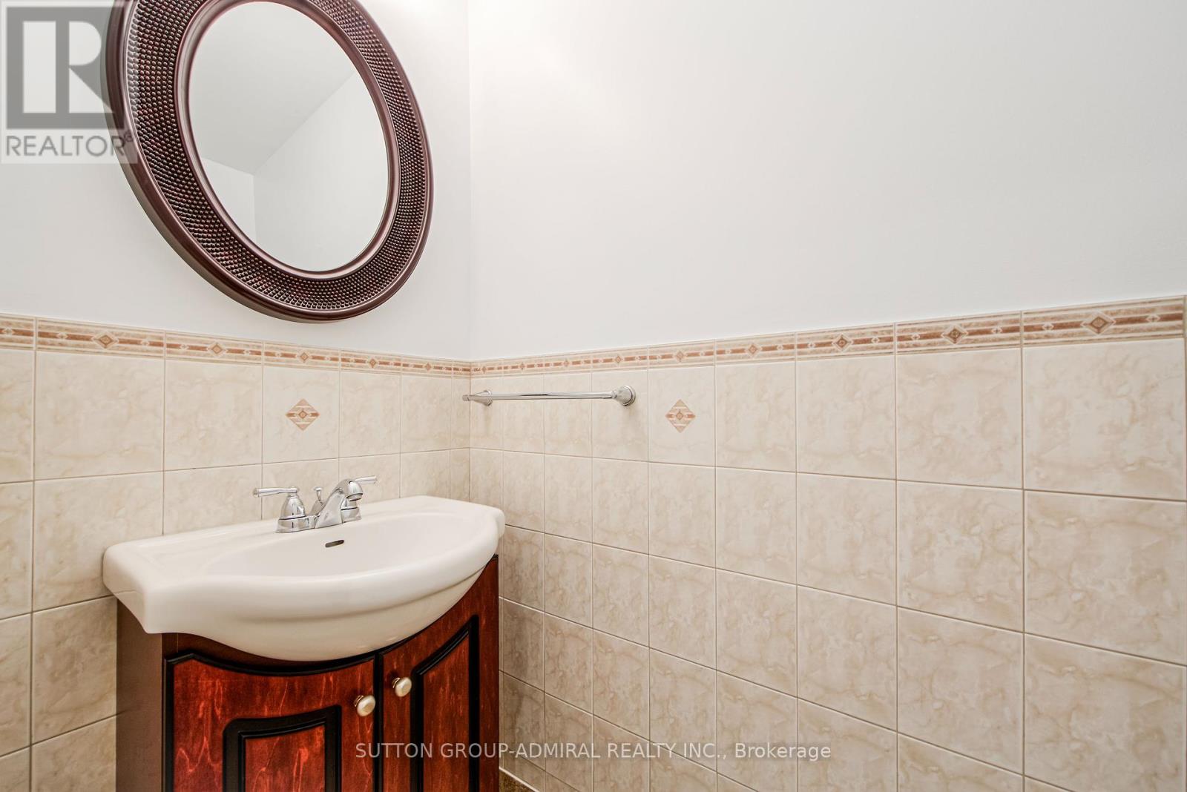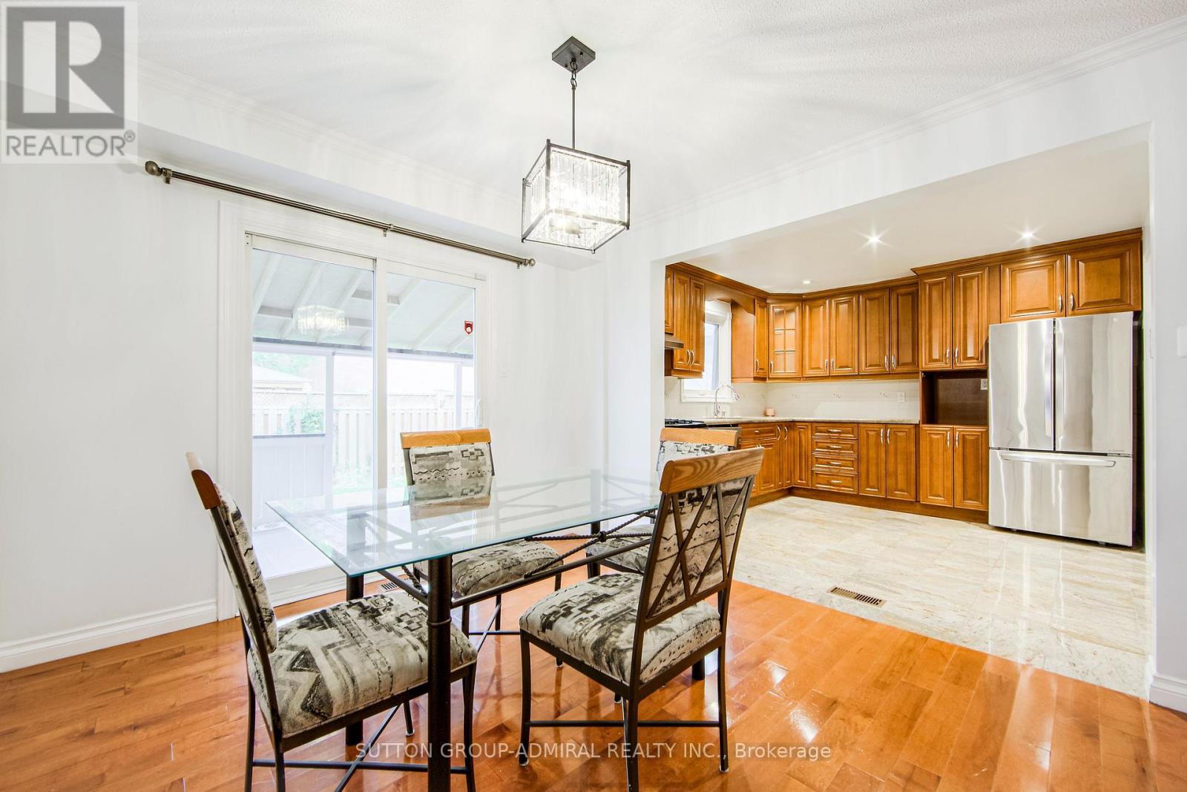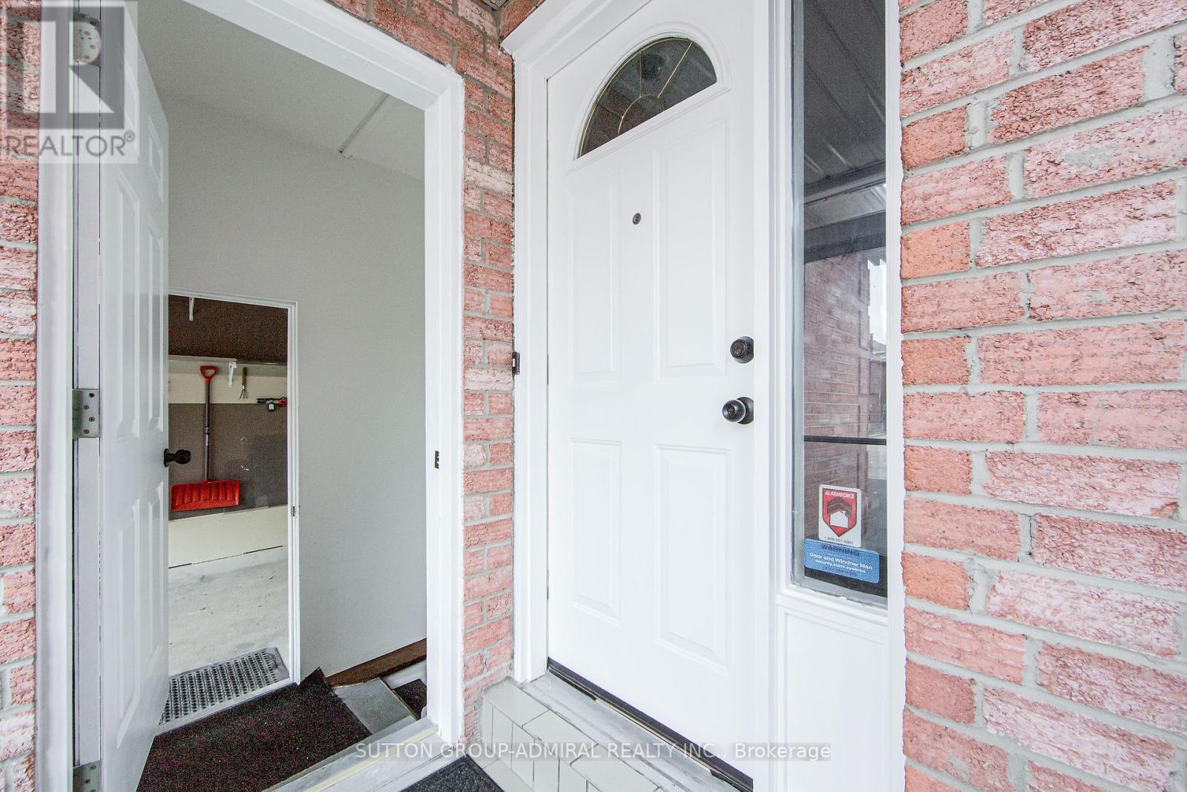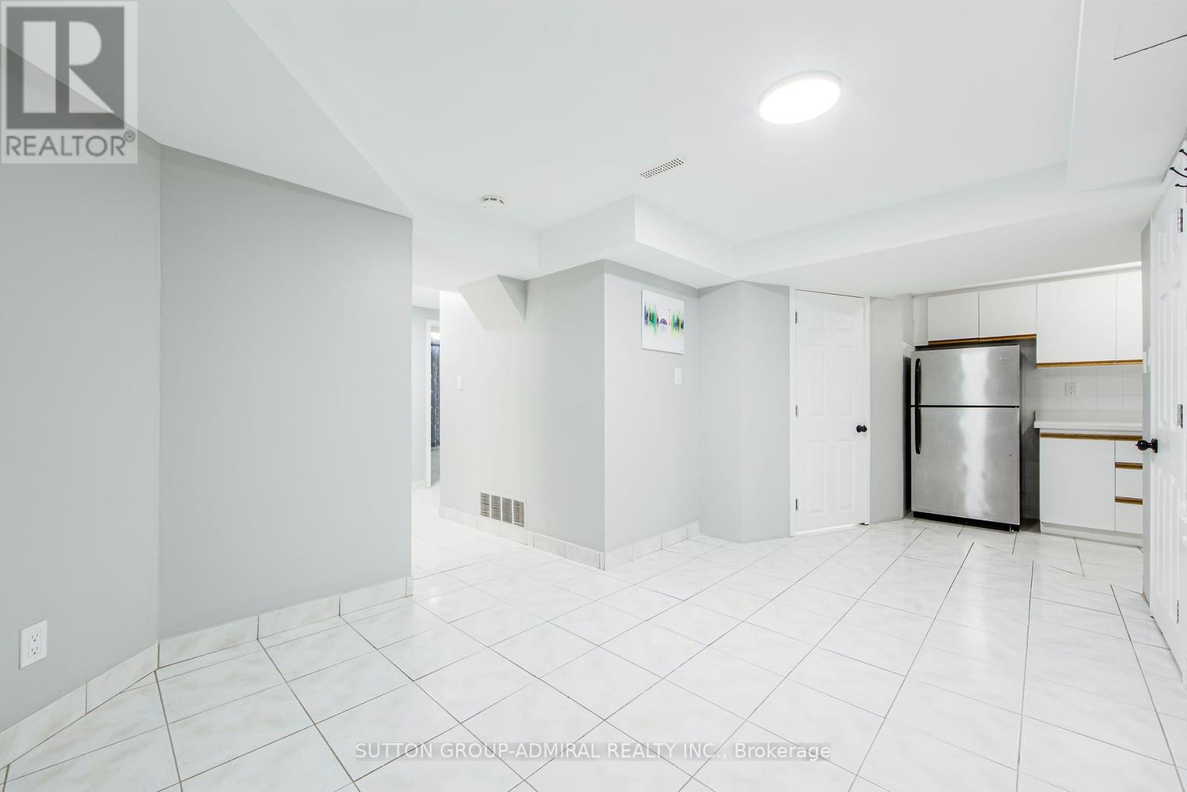23 Millbank Court Vaughan (Brownridge), Ontario L4J 6B9
6 Bedroom
4 Bathroom
Fireplace
Central Air Conditioning
Forced Air
$1,399,000
Recently Renovated, Bright & Spacious Family Home In The Desirable Thornhill Community! 4 Bedrooms, 4 Baths, Hardwood On Both Floors, Crown Mouldings, Family Room W/Fireplace, Large Living/Dining Area, Open Concept Gourmet Kitchen W/Granite Countertops, S/S Appliances, Gas Stove, W/O To landscaped backyard With Deck And Gazebo. Security Surveillance Around The House. Finished Basement With Separate Entrances, 2 Bedrooms, Rec Room, kitchen, 4 Pc Bath. Good For Extra Income or Extended Family. Steps To Shops, Schools, Hwys, Transportation, And Much More! Move-In And Enjoy! (id:39551)
Property Details
| MLS® Number | N10313080 |
| Property Type | Single Family |
| Community Name | Brownridge |
| Parking Space Total | 5 |
Building
| Bathroom Total | 4 |
| Bedrooms Above Ground | 4 |
| Bedrooms Below Ground | 2 |
| Bedrooms Total | 6 |
| Appliances | Dishwasher, Dryer, Refrigerator, Stove, Washer, Water Heater, Window Coverings |
| Basement Development | Finished |
| Basement Features | Separate Entrance |
| Basement Type | N/a (finished) |
| Construction Style Attachment | Detached |
| Cooling Type | Central Air Conditioning |
| Exterior Finish | Brick |
| Fireplace Present | Yes |
| Flooring Type | Tile, Hardwood |
| Foundation Type | Unknown |
| Half Bath Total | 1 |
| Heating Fuel | Natural Gas |
| Heating Type | Forced Air |
| Stories Total | 2 |
| Type | House |
| Utility Water | Municipal Water |
Parking
| Attached Garage |
Land
| Acreage | No |
| Sewer | Sanitary Sewer |
| Size Depth | 100 Ft |
| Size Frontage | 29 Ft ,6 In |
| Size Irregular | 29.53 X 100.07 Ft |
| Size Total Text | 29.53 X 100.07 Ft |
Rooms
| Level | Type | Length | Width | Dimensions |
|---|---|---|---|---|
| Second Level | Primary Bedroom | 3.96 m | 4.57 m | 3.96 m x 4.57 m |
| Second Level | Bedroom 2 | 3.96 m | 2.8 m | 3.96 m x 2.8 m |
| Second Level | Bedroom 3 | 3.96 m | 3.05 m | 3.96 m x 3.05 m |
| Second Level | Bedroom 4 | 3.96 m | 2.75 m | 3.96 m x 2.75 m |
| Basement | Bedroom 5 | 3.65 m | 2.74 m | 3.65 m x 2.74 m |
| Basement | Bedroom | 3.65 m | 2.74 m | 3.65 m x 2.74 m |
| Basement | Kitchen | 4.87 m | 3.05 m | 4.87 m x 3.05 m |
| Basement | Recreational, Games Room | 5.79 m | 2.74 m | 5.79 m x 2.74 m |
| Main Level | Kitchen | 3.04 m | 3.35 m | 3.04 m x 3.35 m |
| Main Level | Living Room | 4.26 m | 2.74 m | 4.26 m x 2.74 m |
| Main Level | Dining Room | 3.04 m | 3.35 m | 3.04 m x 3.35 m |
| Main Level | Family Room | 4.26 m | 3.05 m | 4.26 m x 3.05 m |
https://www.realtor.ca/real-estate/27606578/23-millbank-court-vaughan-brownridge-brownridge
Interested?
Contact us for more information








































