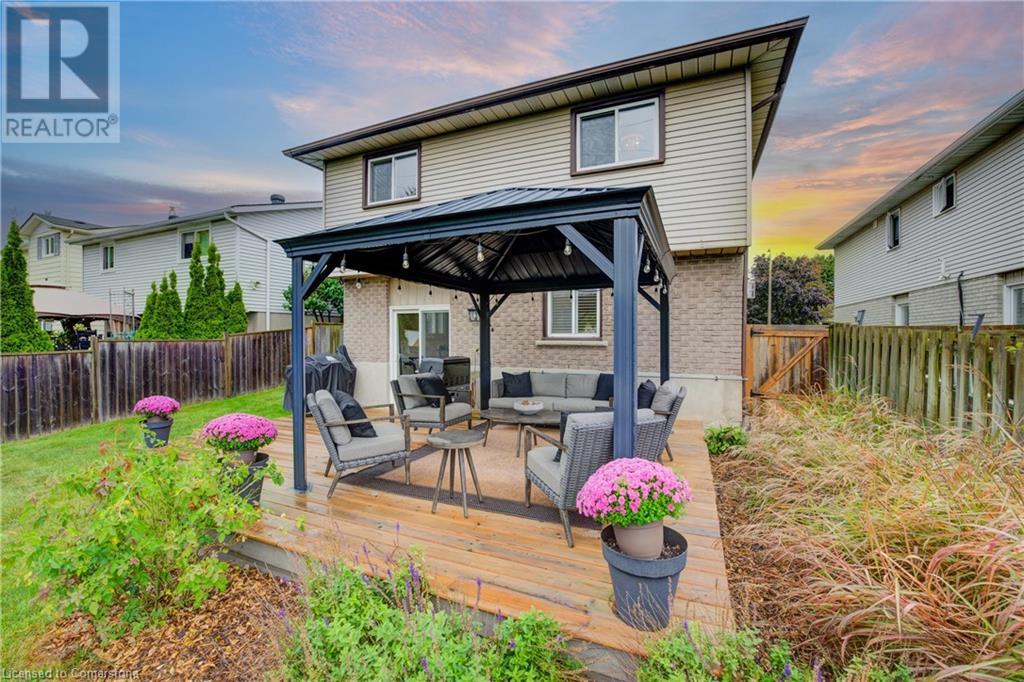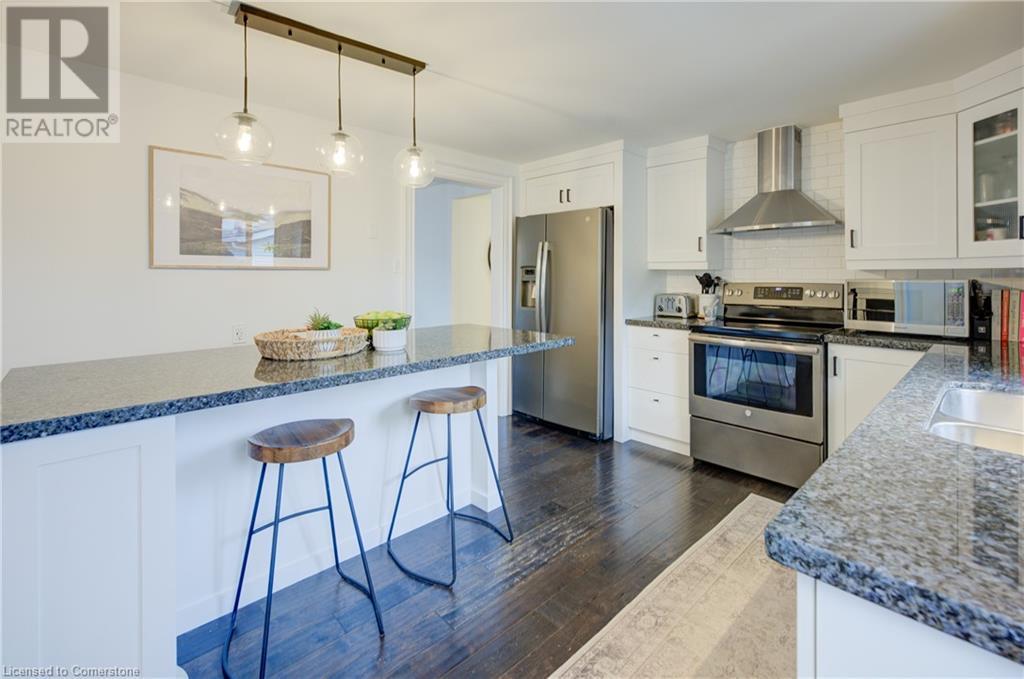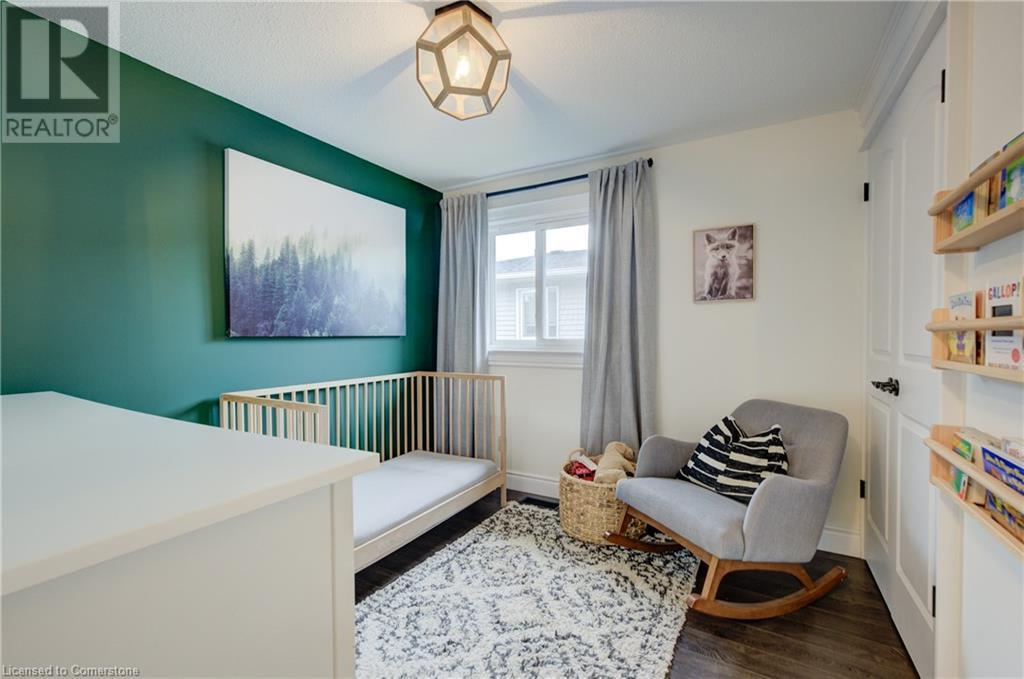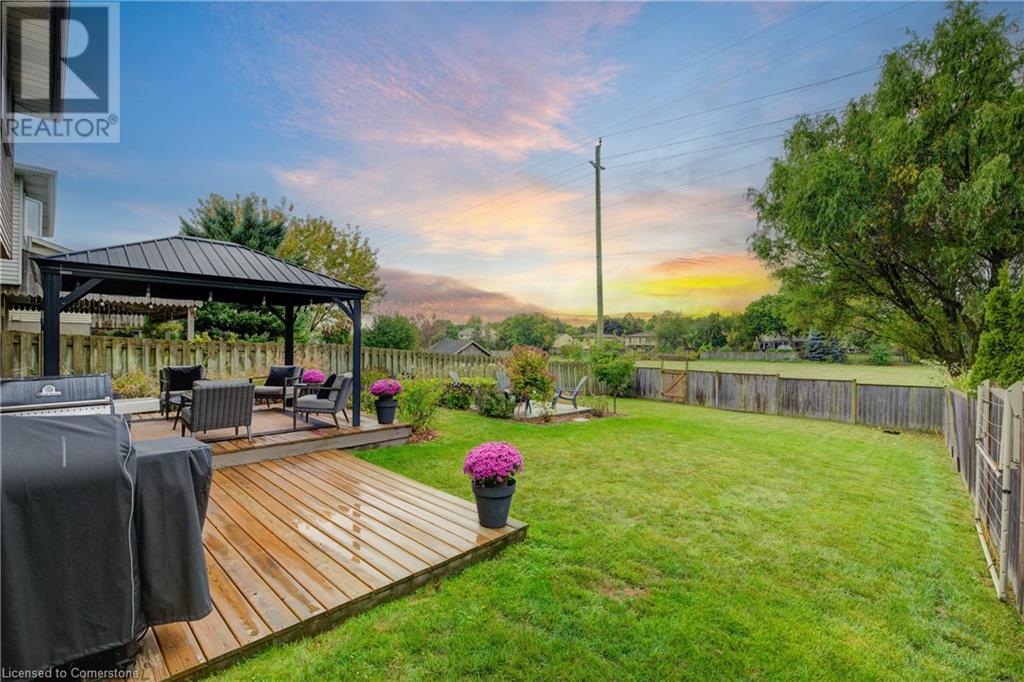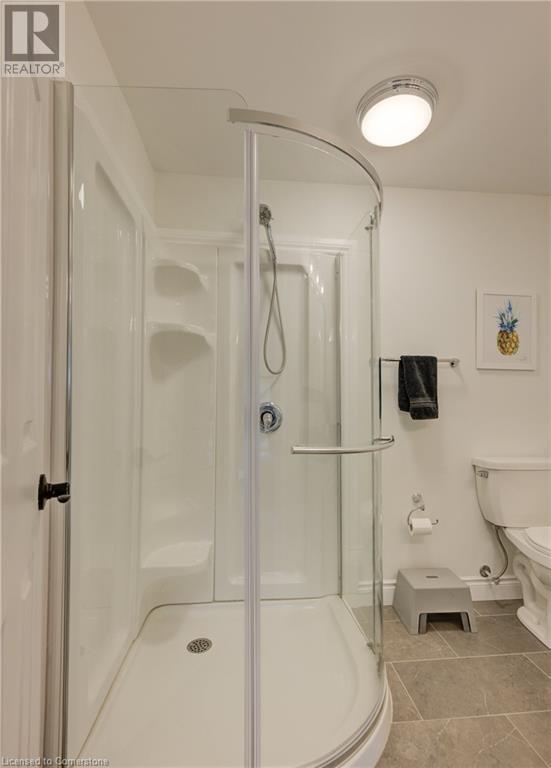3 Bedroom
2 Bathroom
2100 sqft
Raised Bungalow
Fireplace
Central Air Conditioning
Forced Air
$799,900
Welcome to 23 Thorncliffe Street, a meticulously upgraded raised bungalow nestled in the highly sought-after, family-friendly neighbourhood of Forest Heights. This 3-bedroom, 2-bathroom home is move-in ready and backs onto a peaceful greenbelt, offering privacy and a scenic backdrop The home has seen significant updates where it counts: a new roof and electrical panel (2019), a high-efficiency 2-stage furnace (2018), and an updated kitchen with a newly installed dishwasher and garden door. The bright, spacious kitchen boasts white shaker cabinetry, stainless steel appliances, a pantry, and stunning granite countertops, making it a modern and functional heart of the home. The fully finished walk-out basement is a standout feature, recently redesigned with new flooring, custom window treatments, a cozy gas fireplace, and a beautifully tiled 3pc bathroom with a glass shower. A newly installed sliding glass door leads you to the expansive backyard, where you'll find a new wood deck, a concrete pad for evening fires, a gas BBQ line, and a hidden storage shed. A tall maple tree offers shade and enhances the tranquil atmosphere, with a quiet trail just beyond the fence for your daily walks. Other key features include fresh paint throughout, central vacuum, central air conditioning, a new garage door opener, and a fully fenced backyard for added privacy. Conveniently located minutes from The Boardwalk shopping, excellent schools, and quick access to Highway 7/8, this home is perfect! for families looking for a move-in-ready property that combines modern amenities with quality craftsmanship. This is a home where pride of ownership shines through every detail, waiting for you to make it your own! Click or call today for more information. HOME CAN BE PURCHASED WITH ALL FURNISHINGS INCLUDED AS WELL! (id:39551)
Property Details
|
MLS® Number
|
40652129 |
|
Property Type
|
Single Family |
|
Amenities Near By
|
Hospital, Park, Place Of Worship, Public Transit |
|
Community Features
|
Quiet Area, Community Centre |
|
Equipment Type
|
Water Heater |
|
Features
|
Southern Exposure, Conservation/green Belt, Gazebo, Automatic Garage Door Opener |
|
Parking Space Total
|
5 |
|
Rental Equipment Type
|
Water Heater |
|
Structure
|
Workshop, Shed, Porch |
Building
|
Bathroom Total
|
2 |
|
Bedrooms Above Ground
|
3 |
|
Bedrooms Total
|
3 |
|
Appliances
|
Central Vacuum, Dishwasher, Dryer, Refrigerator, Stove, Washer, Microwave Built-in, Garage Door Opener |
|
Architectural Style
|
Raised Bungalow |
|
Basement Development
|
Finished |
|
Basement Type
|
Full (finished) |
|
Construction Style Attachment
|
Detached |
|
Cooling Type
|
Central Air Conditioning |
|
Exterior Finish
|
Brick Veneer, Vinyl Siding |
|
Fire Protection
|
Alarm System |
|
Fireplace Present
|
Yes |
|
Fireplace Total
|
1 |
|
Foundation Type
|
Poured Concrete |
|
Heating Fuel
|
Natural Gas |
|
Heating Type
|
Forced Air |
|
Stories Total
|
1 |
|
Size Interior
|
2100 Sqft |
|
Type
|
House |
|
Utility Water
|
Municipal Water |
Parking
Land
|
Access Type
|
Highway Access, Highway Nearby |
|
Acreage
|
No |
|
Fence Type
|
Fence |
|
Land Amenities
|
Hospital, Park, Place Of Worship, Public Transit |
|
Sewer
|
Municipal Sewage System |
|
Size Depth
|
141 Ft |
|
Size Frontage
|
40 Ft |
|
Size Total Text
|
Under 1/2 Acre |
|
Zoning Description
|
Res-3 |
Rooms
| Level |
Type |
Length |
Width |
Dimensions |
|
Basement |
3pc Bathroom |
|
|
Measurements not available |
|
Basement |
Laundry Room |
|
|
15'4'' x 8'4'' |
|
Basement |
Recreation Room |
|
|
21'9'' x 23'4'' |
|
Main Level |
4pc Bathroom |
|
|
Measurements not available |
|
Main Level |
Bedroom |
|
|
9'2'' x 9'5'' |
|
Main Level |
Bedroom |
|
|
11'4'' x 13'2'' |
|
Main Level |
Primary Bedroom |
|
|
15'2'' x 12'2'' |
|
Main Level |
Dining Room |
|
|
12'0'' x 13'2'' |
|
Main Level |
Family Room |
|
|
12'4'' x 22'6'' |
|
Main Level |
Kitchen |
|
|
14'6'' x 12'8'' |
https://www.realtor.ca/real-estate/27459610/23-thorncliffe-street-kitchener



