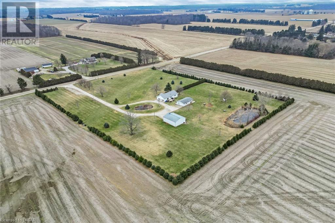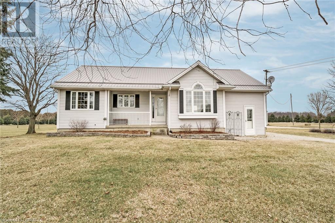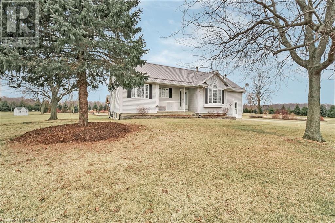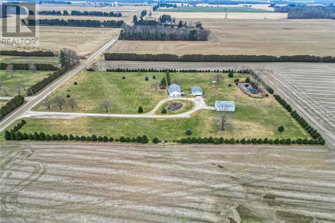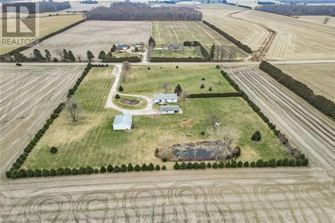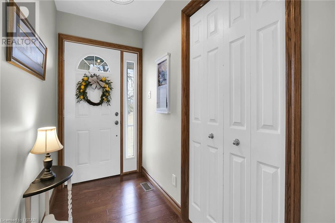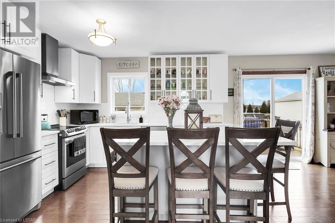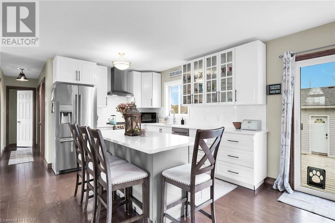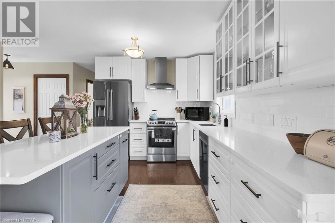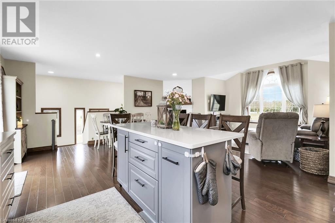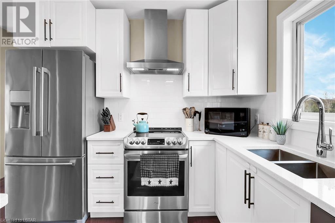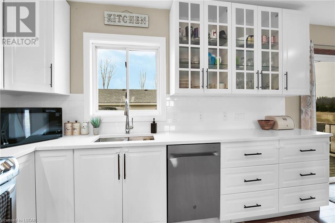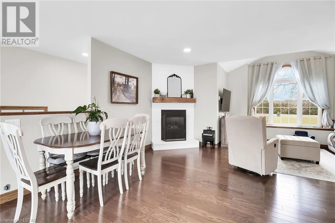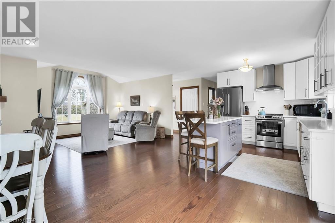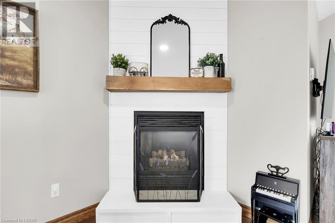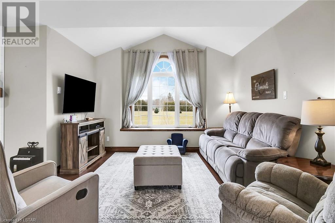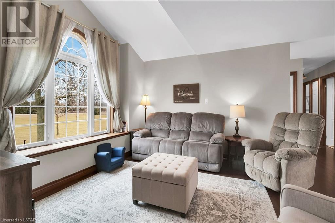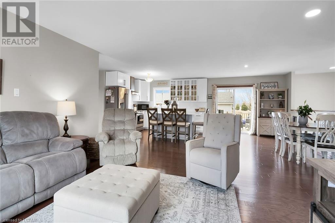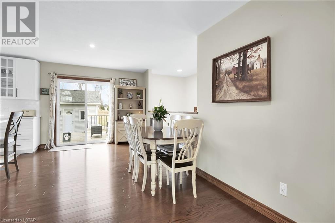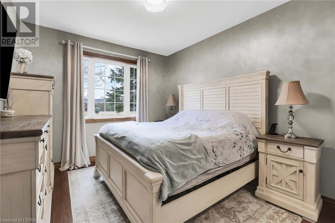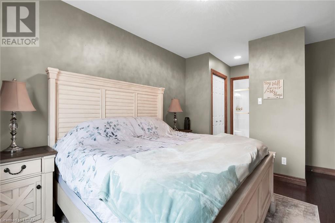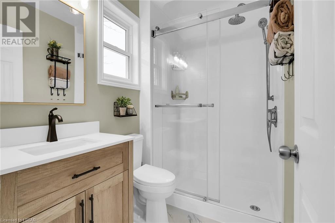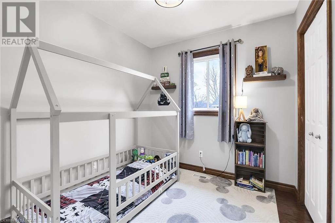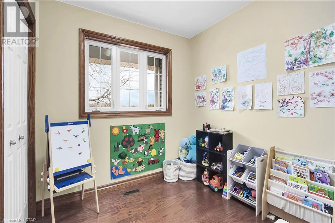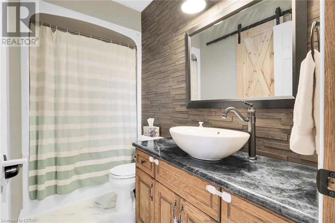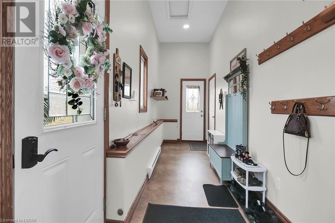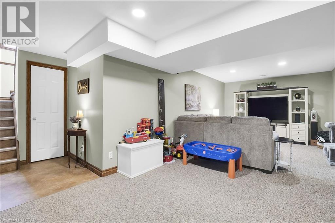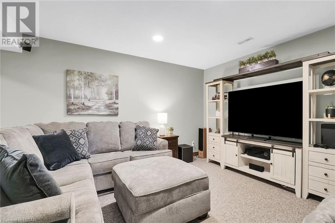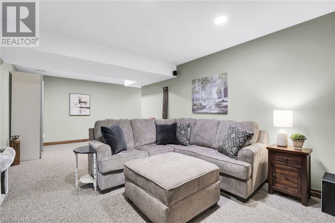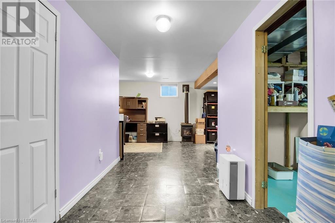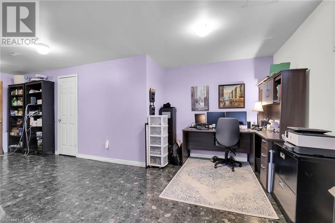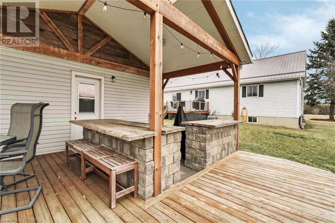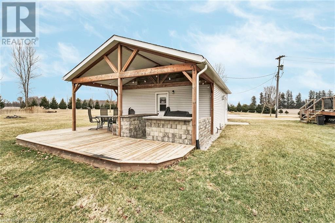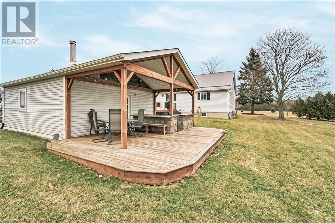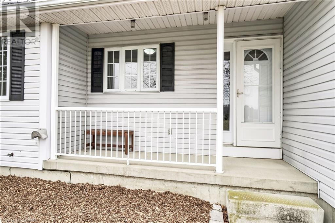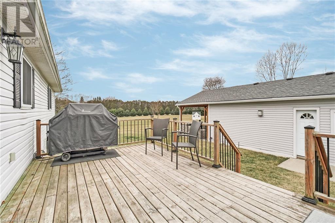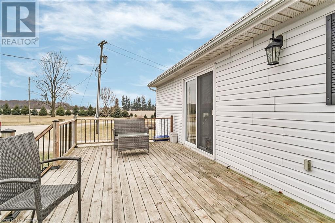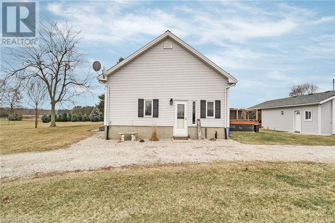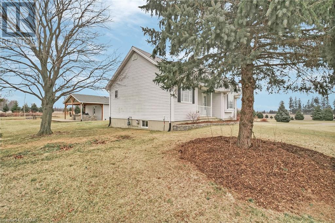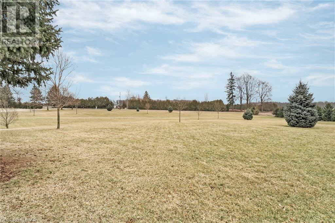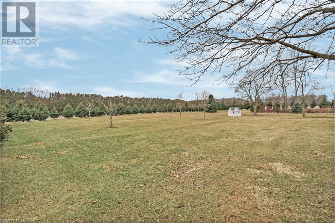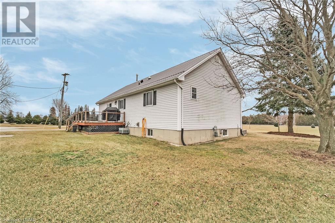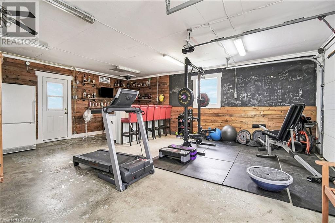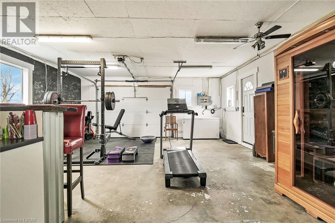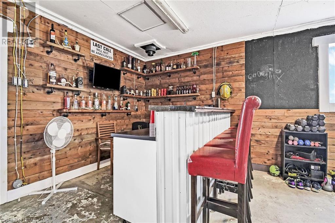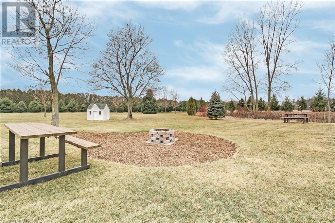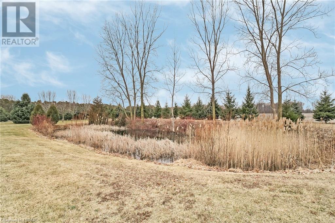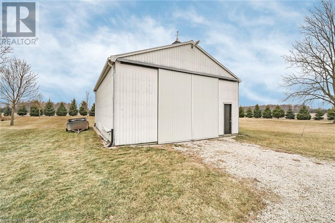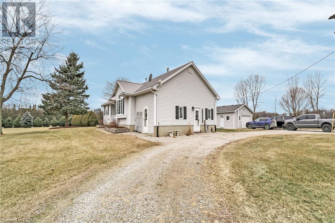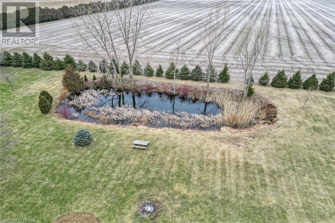3 Bedroom
2 Bathroom
2367
Bungalow
Central Air Conditioning
Forced Air
Acreage
Landscaped
$899,900
A lush 6 acre lot with a shop, a pond, and an outdoor kitchen located just outside of Rodney... Do I have your attention yet? Welcome to 23022 Thomson Line! This bungalow has been meticulously maintained, and truly offers the best of both worlds - private serenity, and an entertainers haven all in one. The home itself features an open concept layout throughout that ties all main living areas together. With tastefully updated kitchen cabinetry, backsplash, granite countertops, stainless steel appliances, and a large island, this kitchen is an ideal space for hosting family meals and guests. Down the hallway, you will find 3 bedrooms and 2 bathrooms. The primary bedroom is spacious with lots of closet space, and an updated 3-pc ensuite. The basement is fully finished, with a large rec-room, lower level laundry, and lots of space for other various uses. This incredible property features an outdoor kitchen and patio that has unobstructed views of your own private pond and greenery which makes the perfect spot for relaxing in the warmer months, and hosting friends and family. The detached single car garage has a built-in bar and a man door for easy access to your outdoor kitchen. The 30' x 40' steel shop is equipped with new LED lights, and cement floor, which makes a great workshop, and storage for all toys and equipment. Come and check out what this stunning home and property offers today! (id:39551)
Property Details
|
MLS® Number
|
40562652 |
|
Property Type
|
Single Family |
|
Amenities Near By
|
Schools |
|
Features
|
Crushed Stone Driveway, Sump Pump |
|
Parking Space Total
|
12 |
|
Structure
|
Workshop |
Building
|
Bathroom Total
|
2 |
|
Bedrooms Above Ground
|
3 |
|
Bedrooms Total
|
3 |
|
Appliances
|
Dishwasher, Dryer, Refrigerator, Stove, Washer, Hood Fan |
|
Architectural Style
|
Bungalow |
|
Basement Development
|
Finished |
|
Basement Type
|
Full (finished) |
|
Construction Style Attachment
|
Detached |
|
Cooling Type
|
Central Air Conditioning |
|
Exterior Finish
|
Vinyl Siding |
|
Fireplace Present
|
No |
|
Foundation Type
|
Poured Concrete |
|
Heating Fuel
|
Natural Gas |
|
Heating Type
|
Forced Air |
|
Stories Total
|
1 |
|
Size Interior
|
2367 |
|
Type
|
House |
|
Utility Water
|
Dug Well |
Parking
Land
|
Access Type
|
Highway Access |
|
Acreage
|
Yes |
|
Land Amenities
|
Schools |
|
Landscape Features
|
Landscaped |
|
Sewer
|
Septic System |
|
Size Depth
|
570 Ft |
|
Size Frontage
|
458 Ft |
|
Size Irregular
|
6.044 |
|
Size Total
|
6.044 Ac|5 - 9.99 Acres |
|
Size Total Text
|
6.044 Ac|5 - 9.99 Acres |
|
Zoning Description
|
A1 |
Rooms
| Level |
Type |
Length |
Width |
Dimensions |
|
Lower Level |
Cold Room |
|
|
13'3'' x 4'1'' |
|
Lower Level |
Utility Room |
|
|
13'2'' x 16'3'' |
|
Lower Level |
Other |
|
|
24'2'' x 25'11'' |
|
Lower Level |
Recreation Room |
|
|
18'8'' x 28'0'' |
|
Main Level |
4pc Bathroom |
|
|
9'5'' x 5'0'' |
|
Main Level |
Bedroom |
|
|
10'2'' x 9'5'' |
|
Main Level |
Bedroom |
|
|
8'8'' x 8'8'' |
|
Main Level |
Full Bathroom |
|
|
5'6'' x 8'2'' |
|
Main Level |
Primary Bedroom |
|
|
13'5'' x 11'2'' |
|
Main Level |
Kitchen |
|
|
24'8'' x 9'7'' |
|
Main Level |
Dining Room |
|
|
22'10'' x 11'9'' |
|
Main Level |
Living Room |
|
|
21'1'' x 14'0'' |
|
Main Level |
Foyer |
|
|
4'10'' x 6'10'' |
Utilities
|
Cable
|
Available |
|
Electricity
|
Available |
https://www.realtor.ca/real-estate/26673394/23022-thomson-line-rodney

