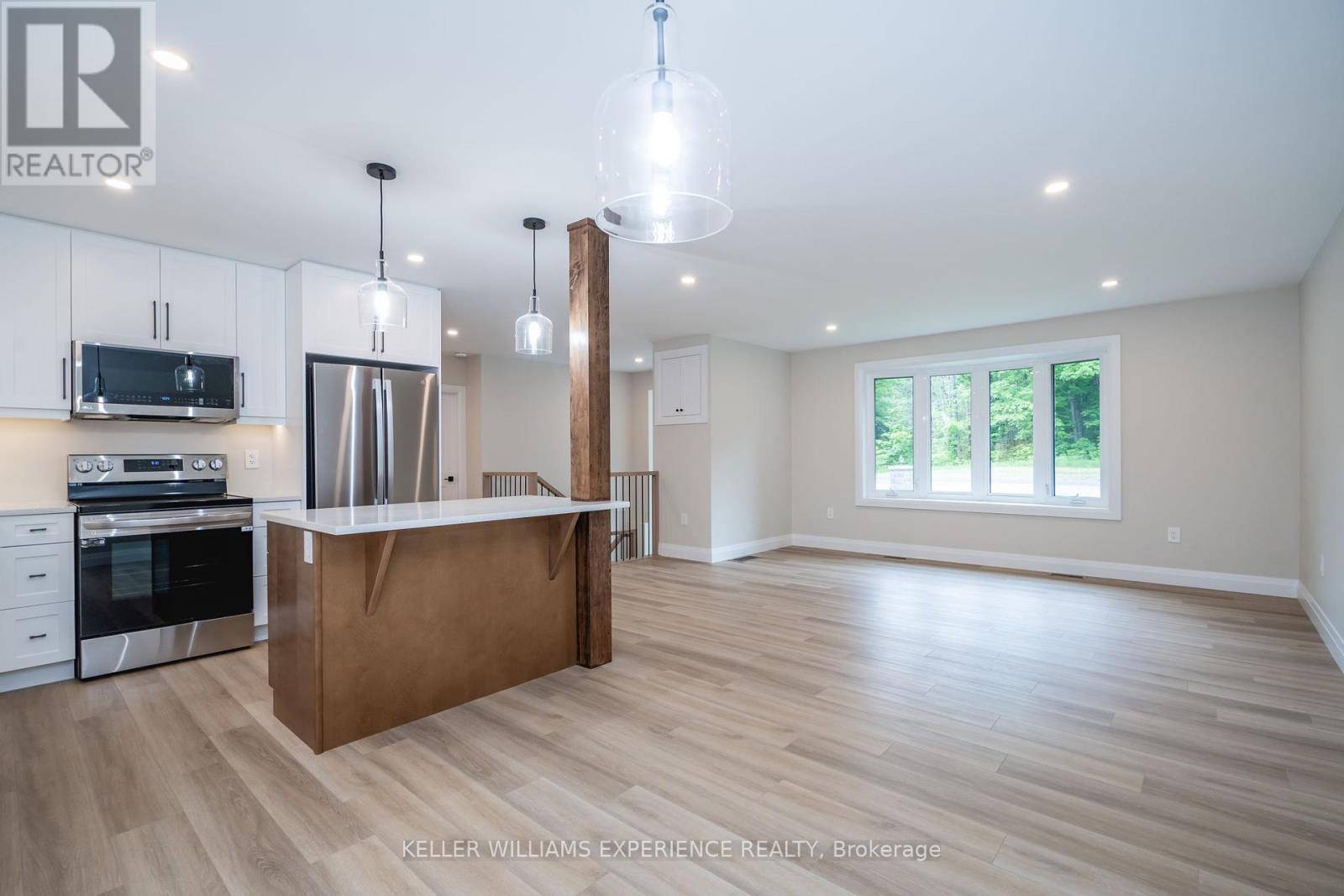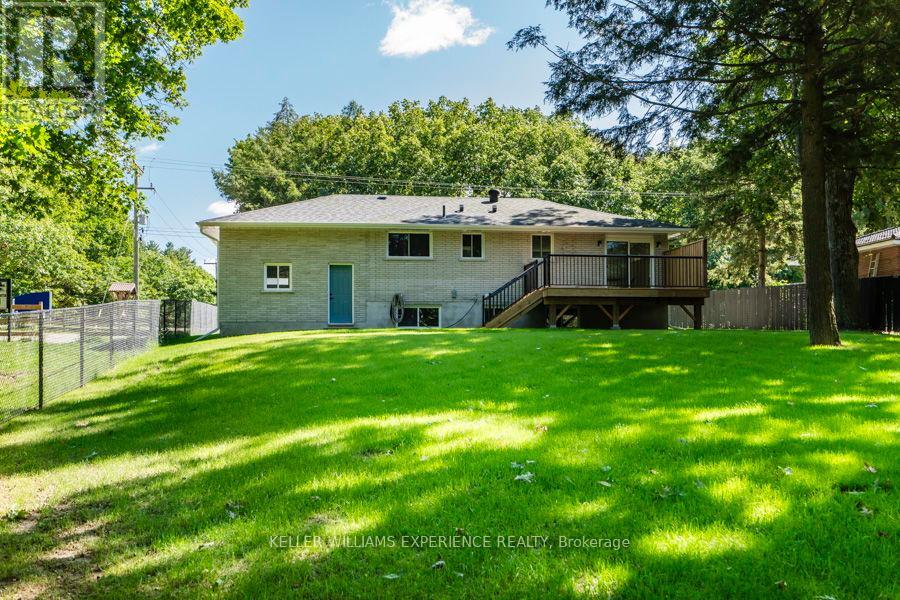4 Bedroom
2 Bathroom
Raised Bungalow
Forced Air
Landscaped
$835,000
Discover the charm of this carefully renovated raised bungalow nestled in Orr Lake's heart! Boasting 4 bedrooms in total and 2 luxurious full baths, this home features refined, neutral tones throughout. Enjoy easy access to a scenic waterfront park with a great play set, picnic tables, and swimming area perfect for relaxing weekends outdoors. The property offers ample parking with an extra driveway. Start your mornings on a pristine new deck overlooking a spacious yard and mature trees. Sunlight floods through large windows, brightening every corner. Conveniently located just 10 minutes from Highway 400, commuting is a breeze. Professionally updated from top to bottom with all-new wiring, plumbing, gas heating, and stylish finishes, this move-in-ready gem is a rare find. Don't miss out on the chance to make this peaceful lakeside retreat your own! (id:39551)
Property Details
|
MLS® Number
|
S9353647 |
|
Property Type
|
Single Family |
|
Community Name
|
Rural Springwater |
|
Features
|
Sloping, Flat Site, Lighting |
|
Parking Space Total
|
7 |
|
Structure
|
Deck |
Building
|
Bathroom Total
|
2 |
|
Bedrooms Above Ground
|
2 |
|
Bedrooms Below Ground
|
2 |
|
Bedrooms Total
|
4 |
|
Appliances
|
Water Heater, Dishwasher, Microwave, Refrigerator, Stove |
|
Architectural Style
|
Raised Bungalow |
|
Basement Development
|
Finished |
|
Basement Type
|
Full (finished) |
|
Construction Style Attachment
|
Detached |
|
Exterior Finish
|
Brick, Stone |
|
Fireplace Present
|
No |
|
Foundation Type
|
Block |
|
Heating Fuel
|
Natural Gas |
|
Heating Type
|
Forced Air |
|
Stories Total
|
1 |
|
Type
|
House |
Parking
Land
|
Acreage
|
No |
|
Landscape Features
|
Landscaped |
|
Sewer
|
Septic System |
|
Size Depth
|
200 Ft ,9 In |
|
Size Frontage
|
73 Ft ,6 In |
|
Size Irregular
|
73.5 X 200.76 Ft |
|
Size Total Text
|
73.5 X 200.76 Ft|under 1/2 Acre |
Rooms
| Level |
Type |
Length |
Width |
Dimensions |
|
Lower Level |
Bedroom 3 |
4.47 m |
3.38 m |
4.47 m x 3.38 m |
|
Lower Level |
Bedroom 4 |
3.25 m |
3.43 m |
3.25 m x 3.43 m |
|
Lower Level |
Recreational, Games Room |
4.39 m |
3.86 m |
4.39 m x 3.86 m |
|
Lower Level |
Utility Room |
3.25 m |
3.71 m |
3.25 m x 3.71 m |
|
Main Level |
Living Room |
5.33 m |
4.67 m |
5.33 m x 4.67 m |
|
Main Level |
Dining Room |
2.54 m |
3.02 m |
2.54 m x 3.02 m |
|
Main Level |
Kitchen |
2.9 m |
3.02 m |
2.9 m x 3.02 m |
|
Main Level |
Primary Bedroom |
3.25 m |
3.35 m |
3.25 m x 3.35 m |
|
Main Level |
Bedroom 2 |
2.74 m |
3.15 m |
2.74 m x 3.15 m |
https://www.realtor.ca/real-estate/27425635/2386-south-orr-lake-road-springwater-rural-springwater







































