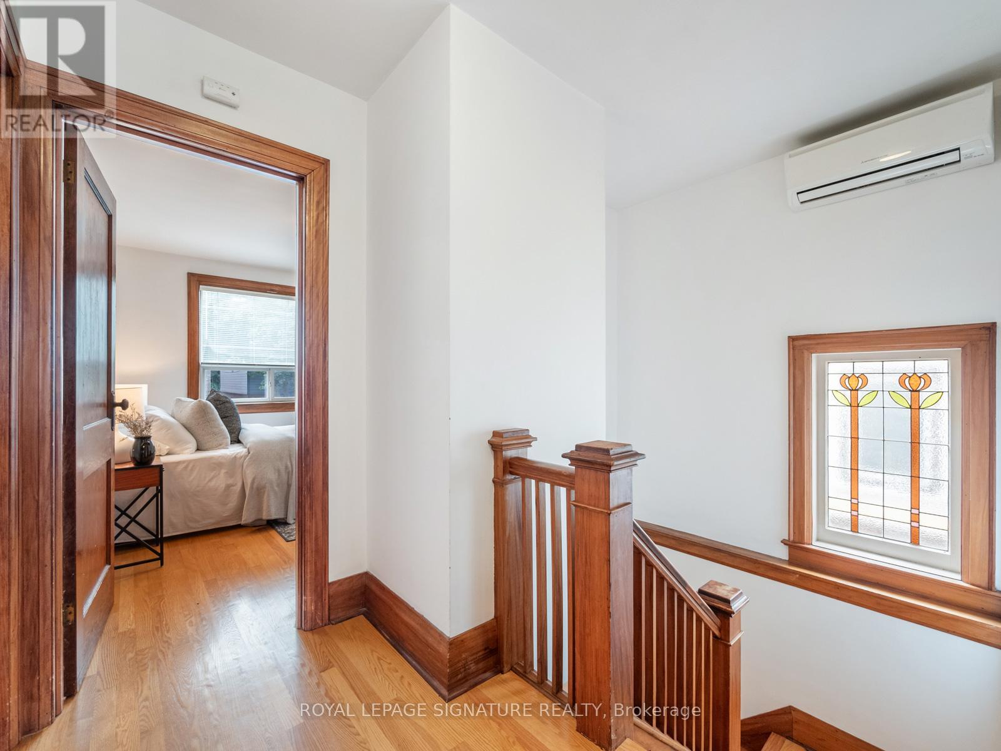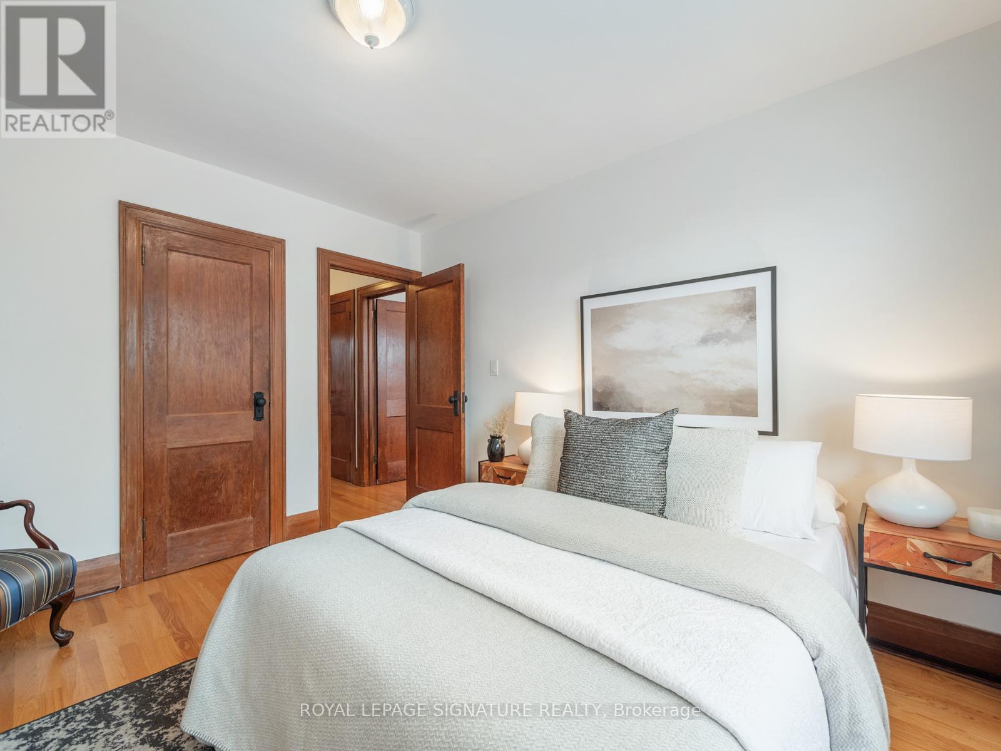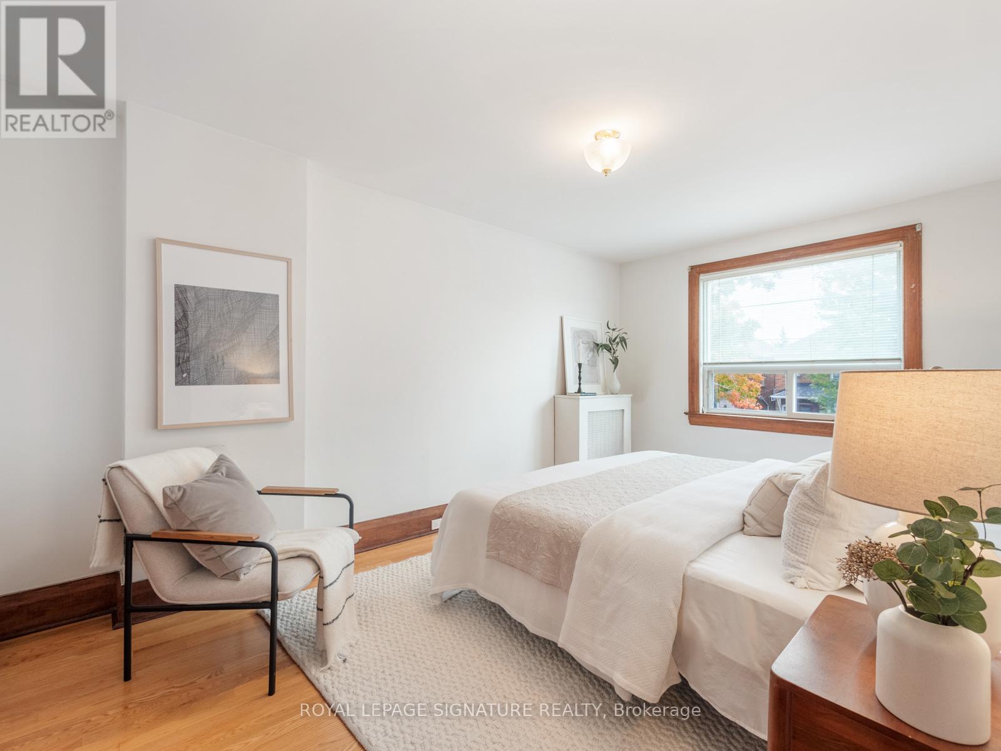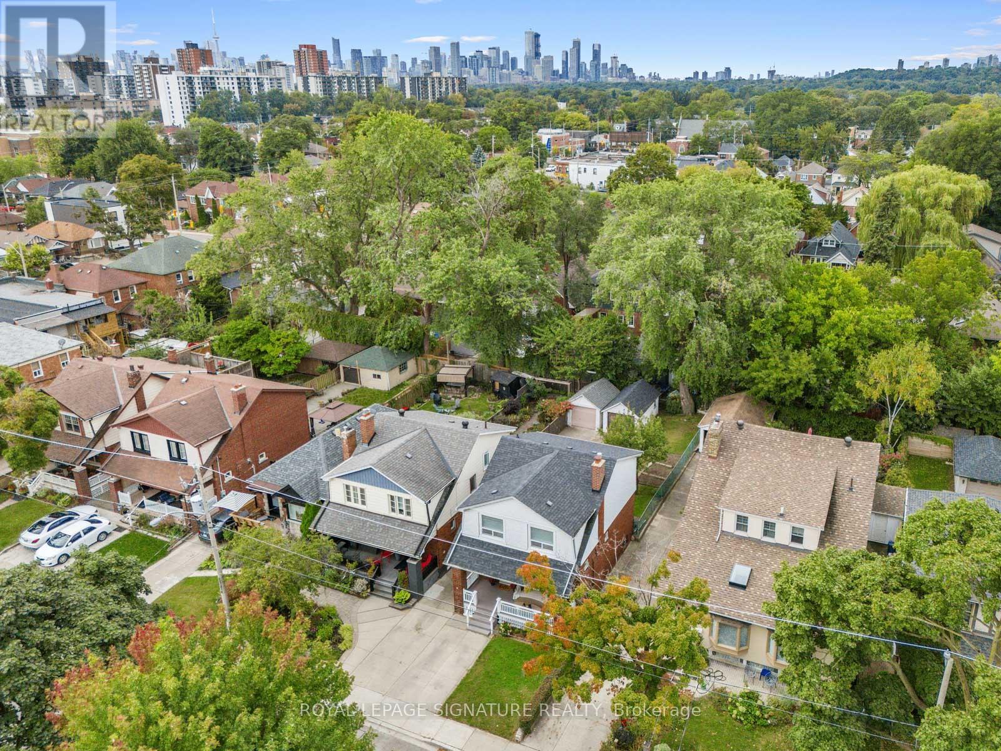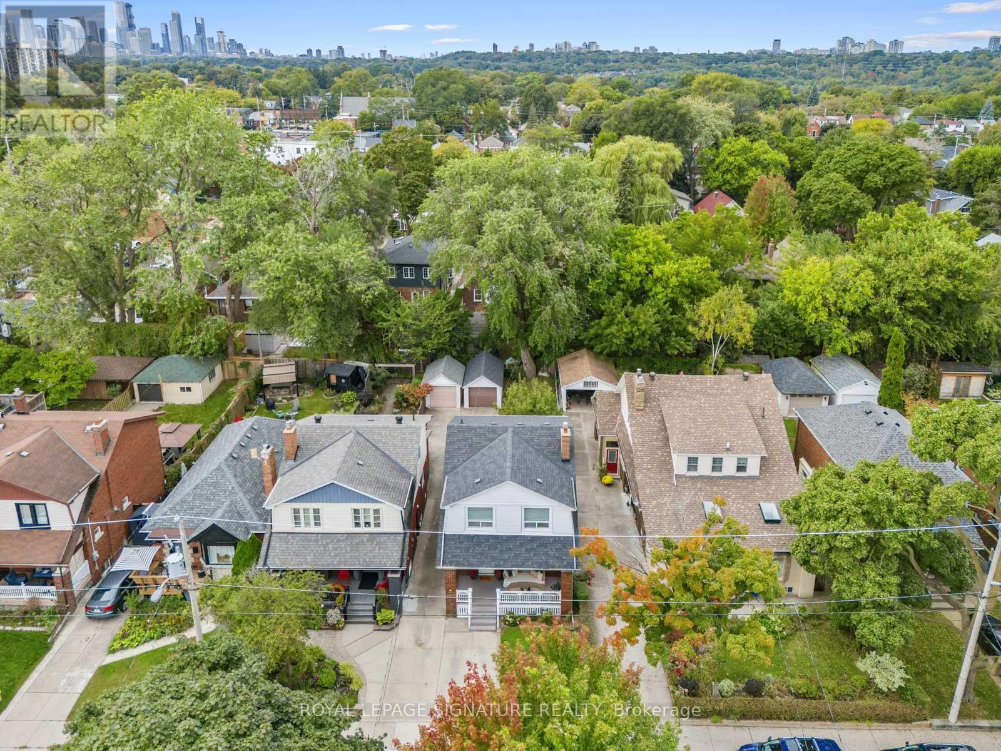4 Bedroom
1 Bathroom
Hot Water Radiator Heat
$1,279,900
Say hello to this rarely offered 4-bedroom home located in the heart of East York's highly coveted Golden Triangle It combines traditional charm with modern convenience. Inside, you'll be greeted by the rich character of gumwood trim, stained glass windows, & the warmth of a lovingly maintained home. Many upgrades in the home & an above-average home inspection report is avail. There are 2 king sized bedrooms! The property boasts legal front pad parking, a wide mutual drive, and awesome garage. Move in and enjoy or renovate to suit. Close to a multitude of grocery stores & big-box retailers like Costco. Walking distance to the local community ctr, the trails of the Don Valley and the future Cosburn subway station. With its traditional elegance, well-kept interior, and unbeatable location, this is an opportunity not to be missed! A true gem in East York's prime pocket. Come see for yourself!! **** EXTRAS **** One of the finest features of this home is the enormous covered front porch! Perfect for relaxing!! Enjoy lazy summer days, people-watching, or hosting casual gatherings!! (id:39551)
Property Details
|
MLS® Number
|
E9377842 |
|
Property Type
|
Single Family |
|
Community Name
|
East York |
|
Amenities Near By
|
Place Of Worship, Public Transit, Schools |
|
Community Features
|
Community Centre |
|
Features
|
Conservation/green Belt |
|
Parking Space Total
|
2 |
Building
|
Bathroom Total
|
1 |
|
Bedrooms Above Ground
|
4 |
|
Bedrooms Total
|
4 |
|
Appliances
|
Dryer, Refrigerator, Stove, Washer, Window Coverings |
|
Basement Development
|
Unfinished |
|
Basement Features
|
Separate Entrance |
|
Basement Type
|
N/a (unfinished) |
|
Construction Style Attachment
|
Detached |
|
Exterior Finish
|
Brick, Vinyl Siding |
|
Fireplace Present
|
No |
|
Flooring Type
|
Hardwood |
|
Foundation Type
|
Unknown |
|
Heating Fuel
|
Natural Gas |
|
Heating Type
|
Hot Water Radiator Heat |
|
Stories Total
|
2 |
|
Type
|
House |
|
Utility Water
|
Municipal Water |
Parking
Land
|
Acreage
|
No |
|
Land Amenities
|
Place Of Worship, Public Transit, Schools |
|
Sewer
|
Sanitary Sewer |
|
Size Depth
|
112 Ft |
|
Size Frontage
|
27 Ft ,3 In |
|
Size Irregular
|
27.25 X 112 Ft |
|
Size Total Text
|
27.25 X 112 Ft |
Rooms
| Level |
Type |
Length |
Width |
Dimensions |
|
Second Level |
Primary Bedroom |
4.6 m |
2.98 m |
4.6 m x 2.98 m |
|
Second Level |
Bedroom 2 |
4.15 m |
3.03 m |
4.15 m x 3.03 m |
|
Second Level |
Bedroom 3 |
3.52 m |
3.22 m |
3.52 m x 3.22 m |
|
Second Level |
Bedroom 4 |
3.23 m |
2.28 m |
3.23 m x 2.28 m |
|
Basement |
Recreational, Games Room |
4.1 m |
3.35 m |
4.1 m x 3.35 m |
|
Ground Level |
Foyer |
|
|
Measurements not available |
|
Ground Level |
Living Room |
4.5 m |
3.65 m |
4.5 m x 3.65 m |
|
Ground Level |
Dining Room |
4.04 m |
3.3 m |
4.04 m x 3.3 m |
|
Ground Level |
Kitchen |
4.04 m |
2.78 m |
4.04 m x 2.78 m |
https://www.realtor.ca/real-estate/27492148/24-chilton-road-toronto-east-york-east-york

















