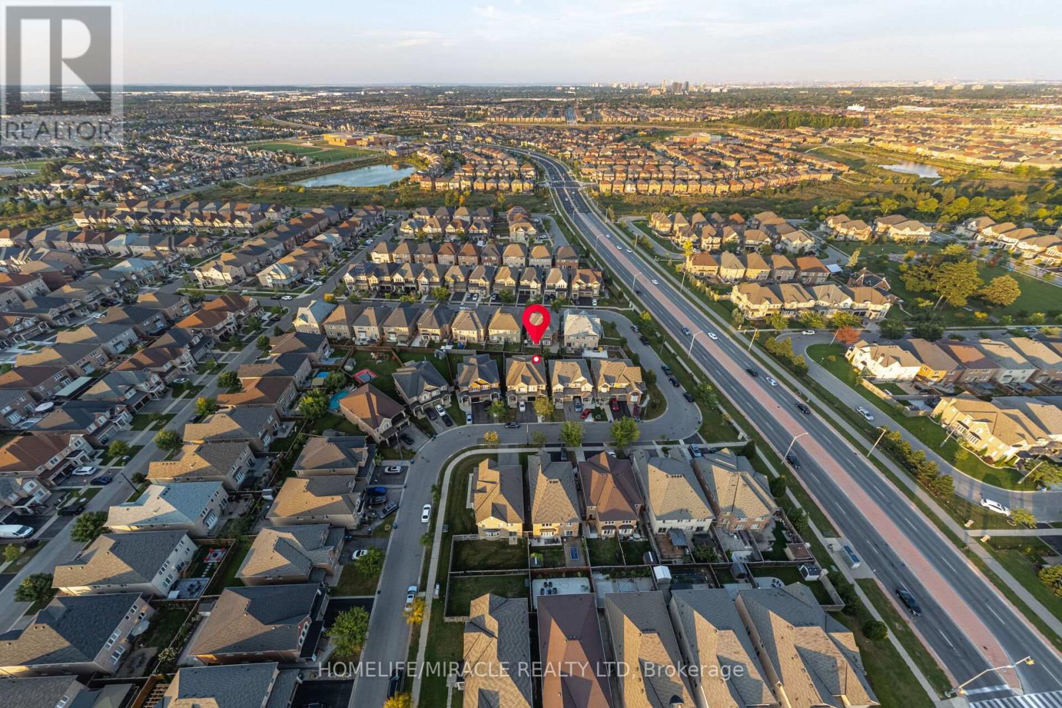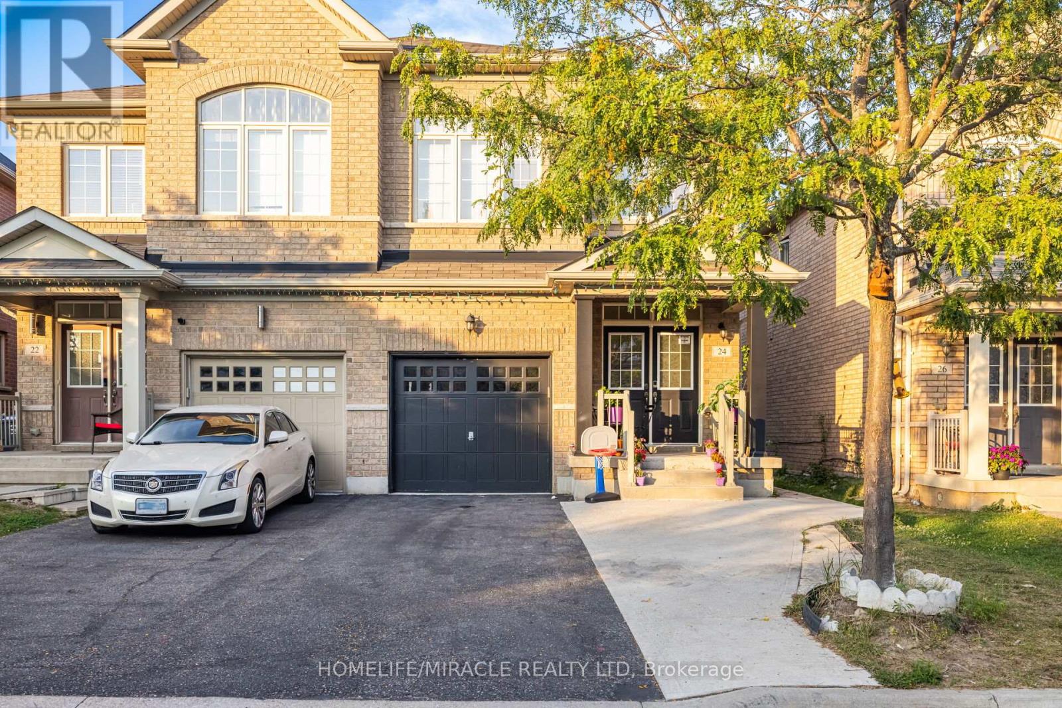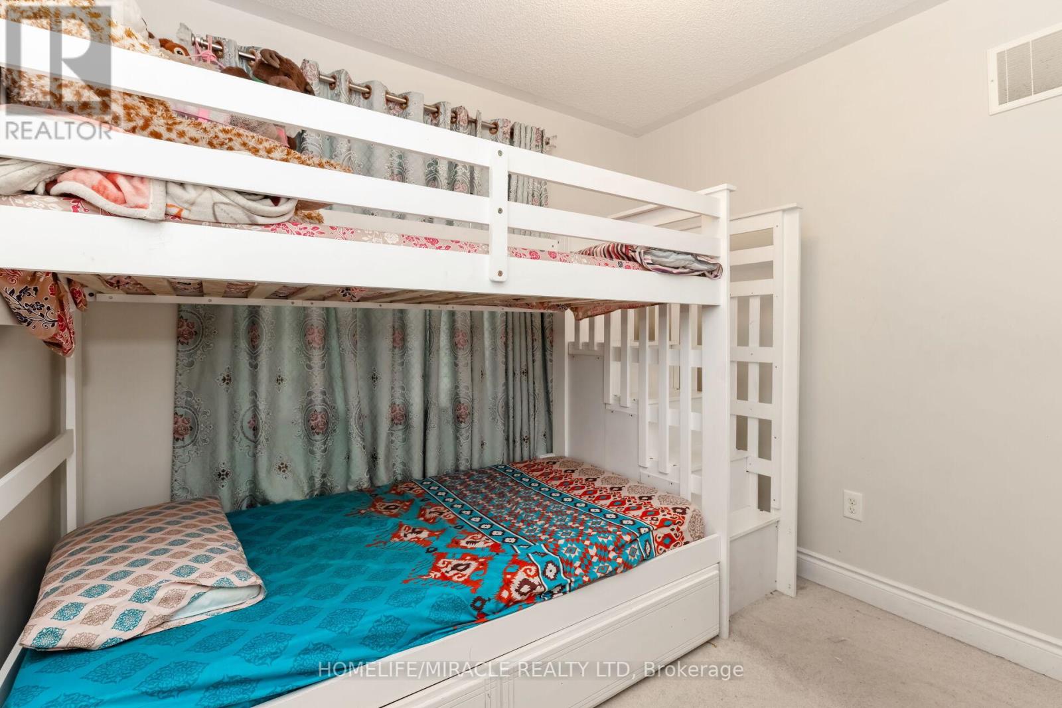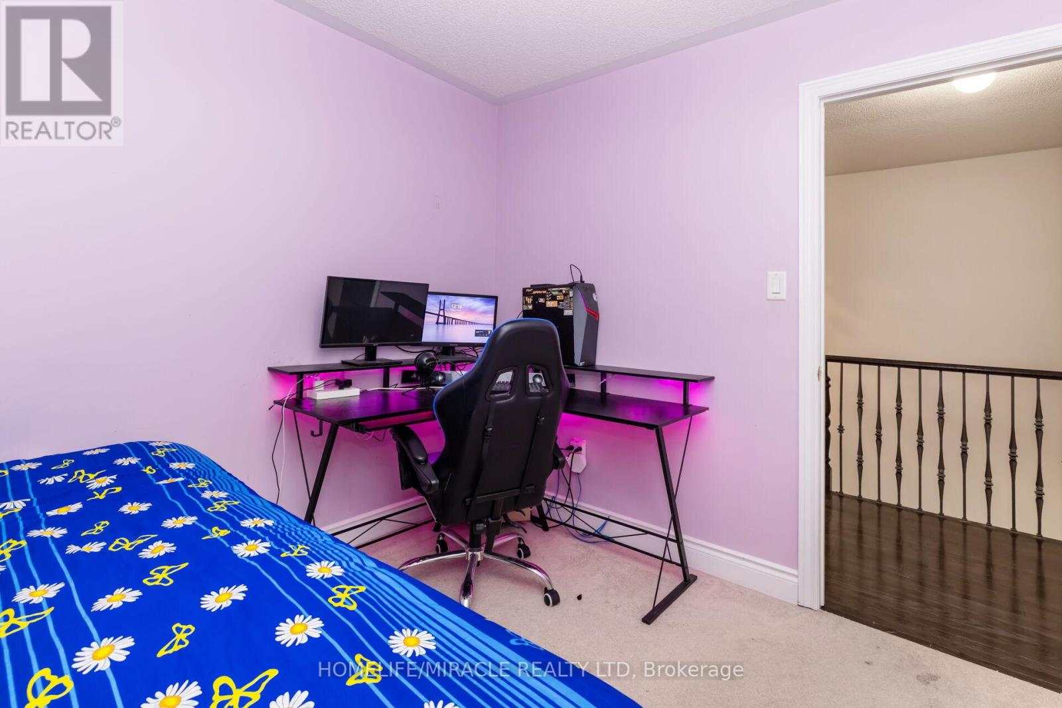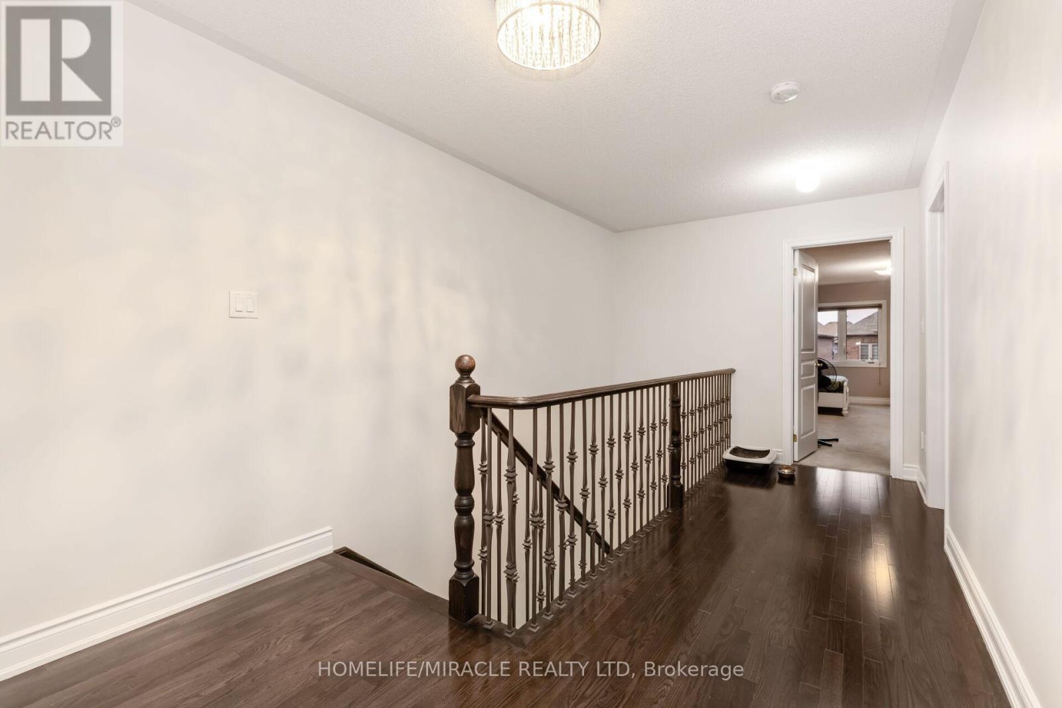6 Bedroom
4 Bathroom
Central Air Conditioning
Other
$1,095,000
Sun Filled 4 Bedrooms Semi, Approx. 2000 Sqft Of Finished Living Space, Builder Finished Basement With 4Pc Bath, Possible Separate Entrance For In-Law Suite Potential. Gleaming Espresso Hardwood Floors On Main Floor With Matching Oak Staircase With W/I Pickets. Master Retreat With 5Pc Ensuite. & Sitting Area. Chefs Delight Kitchen With Granite Counters And S/S Appliances, Glass Backsplash And Oak Cabinetry, Family Sized Eat In Kitchen Perfect For Entertaining! **** EXTRAS **** Inviting Double Door Entry, Full Smart Home W/Light Controls Etc. 2 Laundry Rooms, One On 2nd Floor/One In Basement, Garage Door, Walk Out To Fully Fenced Yard W/ Deck From Breakfast Area. (id:39551)
Property Details
|
MLS® Number
|
W9360561 |
|
Property Type
|
Single Family |
|
Community Name
|
Credit Valley |
|
Parking Space Total
|
4 |
Building
|
Bathroom Total
|
4 |
|
Bedrooms Above Ground
|
4 |
|
Bedrooms Below Ground
|
2 |
|
Bedrooms Total
|
6 |
|
Appliances
|
Dishwasher, Dryer, Range, Refrigerator, Stove, Washer |
|
Basement Development
|
Finished |
|
Basement Type
|
N/a (finished) |
|
Construction Style Attachment
|
Semi-detached |
|
Cooling Type
|
Central Air Conditioning |
|
Exterior Finish
|
Brick |
|
Fireplace Present
|
No |
|
Flooring Type
|
Hardwood, Tile |
|
Foundation Type
|
Concrete |
|
Half Bath Total
|
1 |
|
Heating Fuel
|
Electric |
|
Heating Type
|
Other |
|
Stories Total
|
2 |
|
Type
|
House |
|
Utility Water
|
Municipal Water |
Parking
Land
|
Acreage
|
No |
|
Sewer
|
Sanitary Sewer |
|
Size Depth
|
100 Ft |
|
Size Frontage
|
23 Ft ,9 In |
|
Size Irregular
|
23.79 X 100.07 Ft |
|
Size Total Text
|
23.79 X 100.07 Ft |
Rooms
| Level |
Type |
Length |
Width |
Dimensions |
|
Second Level |
Primary Bedroom |
4.25 m |
3.51 m |
4.25 m x 3.51 m |
|
Second Level |
Bedroom 2 |
3.05 m |
2.42 m |
3.05 m x 2.42 m |
|
Second Level |
Bedroom 3 |
3.05 m |
2.73 m |
3.05 m x 2.73 m |
|
Second Level |
Bedroom 4 |
3.36 m |
2.73 m |
3.36 m x 2.73 m |
|
Second Level |
Laundry Room |
|
|
Measurements not available |
|
Basement |
Primary Bedroom |
|
|
Measurements not available |
|
Basement |
Laundry Room |
|
|
Measurements not available |
|
Main Level |
Living Room |
3.87 m |
3.44 m |
3.87 m x 3.44 m |
|
Main Level |
Dining Room |
3.87 m |
3.44 m |
3.87 m x 3.44 m |
|
Main Level |
Family Room |
3.64 m |
3.51 m |
3.64 m x 3.51 m |
|
Main Level |
Kitchen |
2.77 m |
2.73 m |
2.77 m x 2.73 m |
|
Main Level |
Eating Area |
2.8 m |
2.73 m |
2.8 m x 2.73 m |
https://www.realtor.ca/real-estate/27449037/24-orangeblossom-trail-brampton-credit-valley-credit-valley


