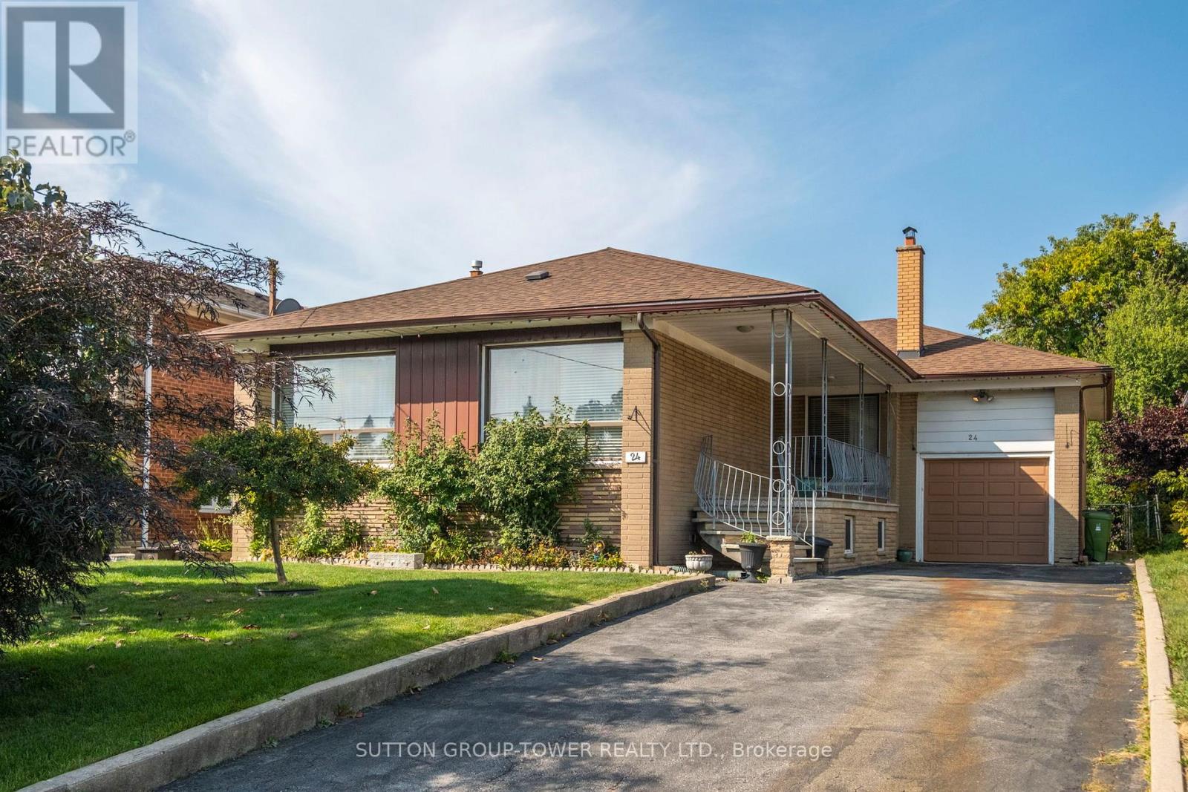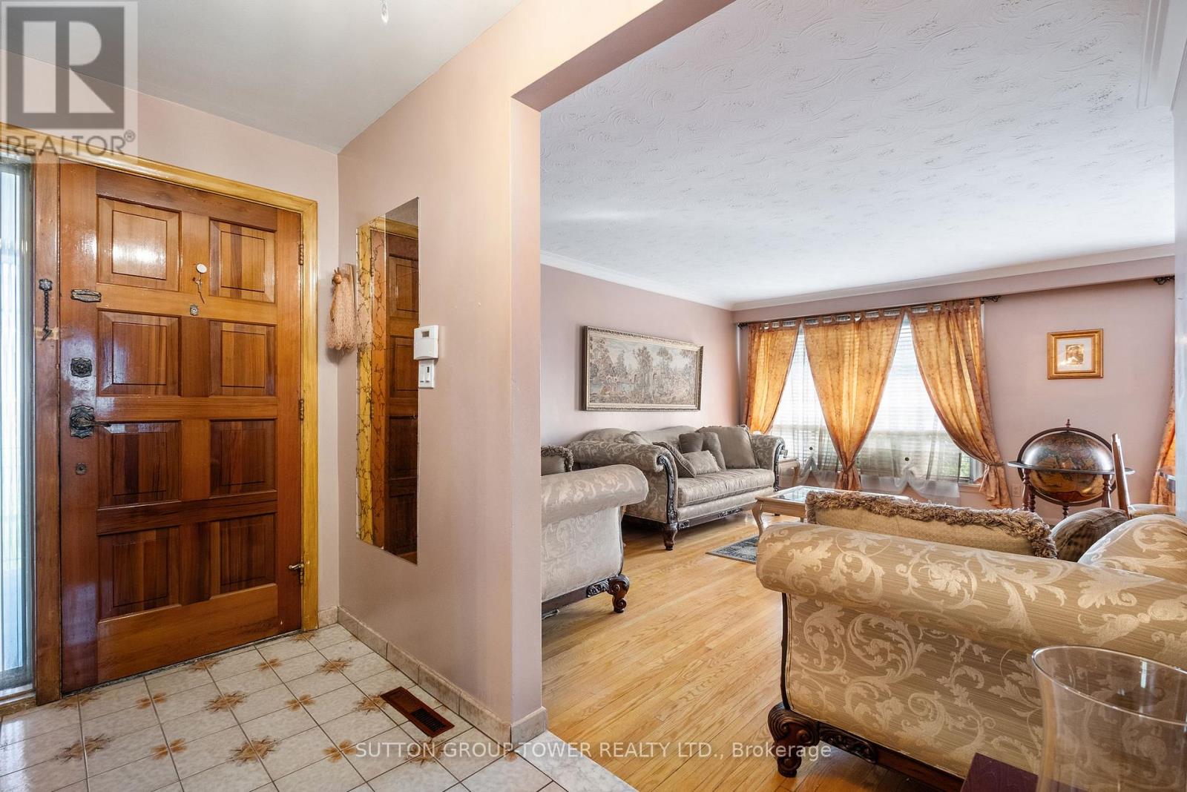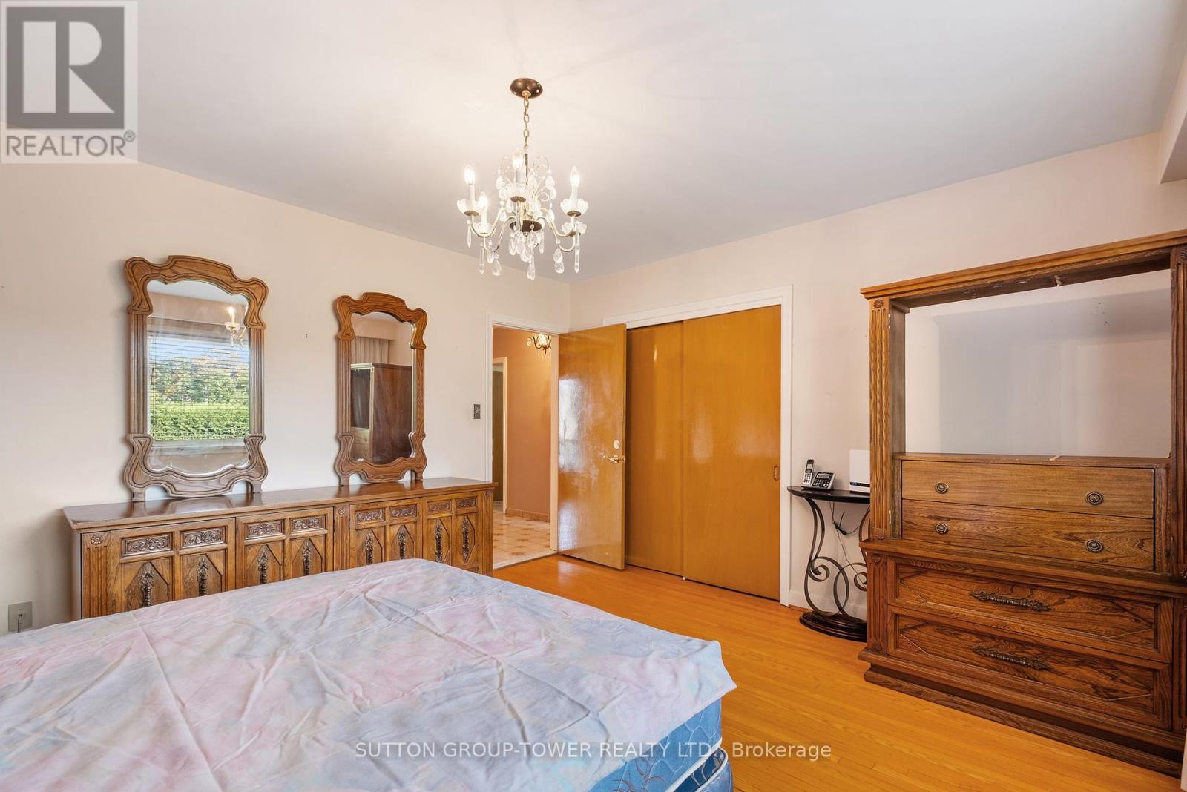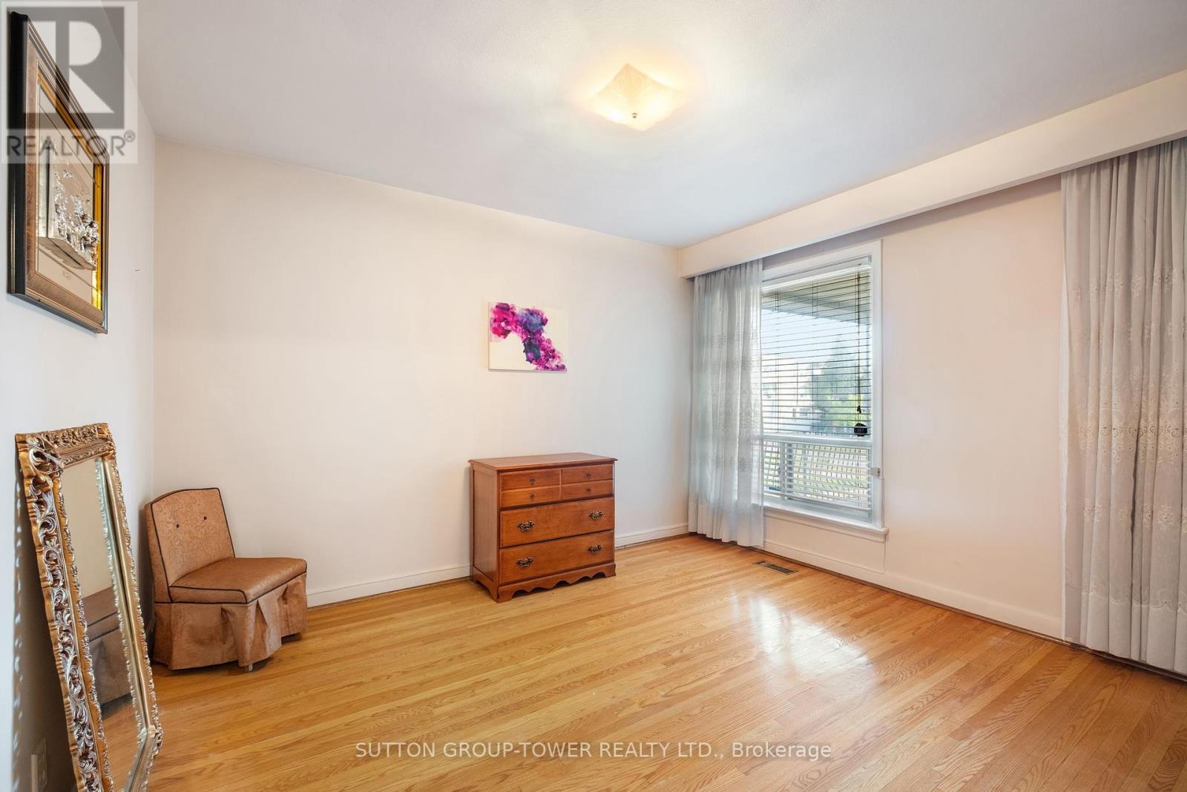4 Bedroom
2 Bathroom
Bungalow
Fireplace
Central Air Conditioning
Forced Air
$1,299,000
Well Maintained 3-Bedroom Home In Move-In Condition. Same Owners Since 1967. Located On An Oversized 50x136.90 Lot In A Desirable Neighbourhood. Hardwood Floor & Ceramic Through-Out. Finish Basement With Separate Entrance W/ Potential In-Law Suite, Rec. Room, Wet Bar, Large Cold Room/Cantina. 2nd Bedroom W/ Sliding Door Walkout To A Large Deck Overlooking A Large Fully Fenced Backyard. Deep Garage With Door Accessibility To Backyard, Private Wide & Long Driveway To Accommodate Parking For 4 Cars. Walking Minutes To All Amenities; Schools, Sterling Hall Private School, Place Of Worship, Restaurants, TTC; Buses, Subway, Shops, Yorkdale Shopping Centre, Easy Access To HWY And Much More! **** EXTRAS **** All Extg. Window Coverings & Elfs, Central Air Conditioning, Central Vac & Equip. 2 Fridges, 2 Stoves, B/In Dishwasher, Mini Freezer, Washer&Dryer, (All Appliances/Chattels In \"As Is\" Inground Sprinkler Heads, Garage Door Opener & Remote. (id:39551)
Property Details
|
MLS® Number
|
W9356123 |
|
Property Type
|
Single Family |
|
Community Name
|
Yorkdale-Glen Park |
|
Amenities Near By
|
Park, Place Of Worship, Public Transit, Schools |
|
Features
|
Carpet Free, In-law Suite |
|
Parking Space Total
|
5 |
Building
|
Bathroom Total
|
2 |
|
Bedrooms Above Ground
|
3 |
|
Bedrooms Below Ground
|
1 |
|
Bedrooms Total
|
4 |
|
Appliances
|
Garage Door Opener Remote(s), Central Vacuum, Range |
|
Architectural Style
|
Bungalow |
|
Basement Development
|
Finished |
|
Basement Features
|
Separate Entrance |
|
Basement Type
|
N/a (finished) |
|
Construction Style Attachment
|
Detached |
|
Cooling Type
|
Central Air Conditioning |
|
Exterior Finish
|
Brick |
|
Fireplace Present
|
Yes |
|
Flooring Type
|
Hardwood, Concrete, Ceramic |
|
Foundation Type
|
Unknown |
|
Heating Fuel
|
Natural Gas |
|
Heating Type
|
Forced Air |
|
Stories Total
|
1 |
|
Type
|
House |
|
Utility Water
|
Municipal Water |
Parking
Land
|
Acreage
|
No |
|
Fence Type
|
Fenced Yard |
|
Land Amenities
|
Park, Place Of Worship, Public Transit, Schools |
|
Sewer
|
Sanitary Sewer |
|
Size Depth
|
136 Ft ,10 In |
|
Size Frontage
|
50 Ft |
|
Size Irregular
|
50 X 136.9 Ft |
|
Size Total Text
|
50 X 136.9 Ft |
Rooms
| Level |
Type |
Length |
Width |
Dimensions |
|
Basement |
Cold Room |
5.63 m |
1.75 m |
5.63 m x 1.75 m |
|
Basement |
Kitchen |
3.89 m |
2.57 m |
3.89 m x 2.57 m |
|
Basement |
Recreational, Games Room |
7.8 m |
4.32 m |
7.8 m x 4.32 m |
|
Basement |
Bathroom |
6.6 m |
4.02 m |
6.6 m x 4.02 m |
|
Basement |
Other |
3.24 m |
3.1 m |
3.24 m x 3.1 m |
|
Main Level |
Living Room |
4.93 m |
3.14 m |
4.93 m x 3.14 m |
|
Main Level |
Dining Room |
3.29 m |
3.27 m |
3.29 m x 3.27 m |
|
Main Level |
Kitchen |
4.1 m |
2.76 m |
4.1 m x 2.76 m |
|
Main Level |
Bathroom |
4.31 m |
3.9 m |
4.31 m x 3.9 m |
|
Main Level |
Bedroom 2 |
3.56 m |
3.21 m |
3.56 m x 3.21 m |
|
Main Level |
Bedroom 3 |
3.44 m |
2.74 m |
3.44 m x 2.74 m |
https://www.realtor.ca/real-estate/27437174/24-sage-avenue-toronto-yorkdale-glen-park-yorkdale-glen-park











































